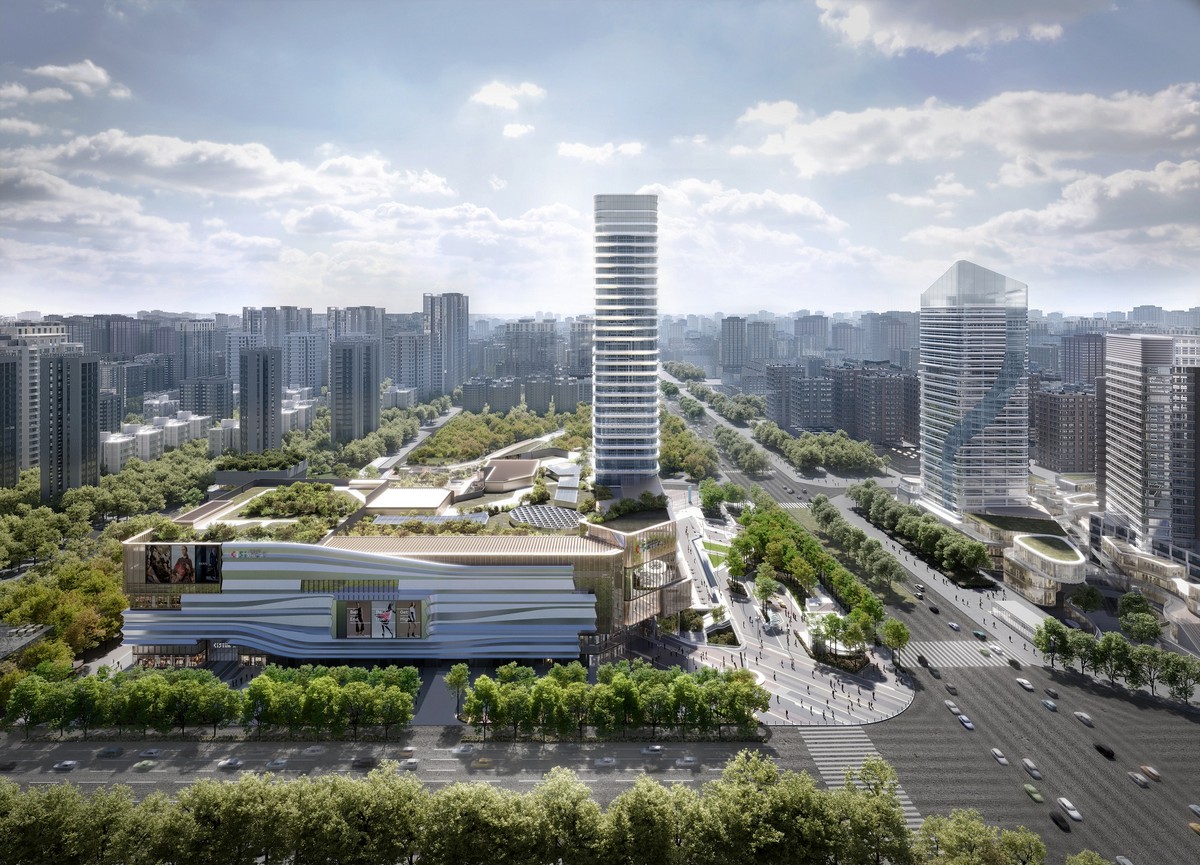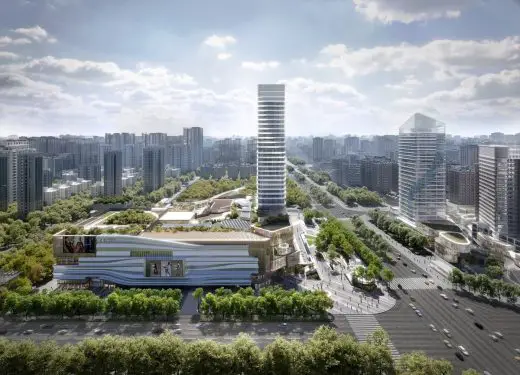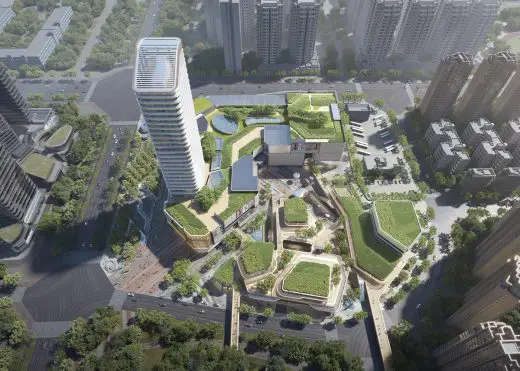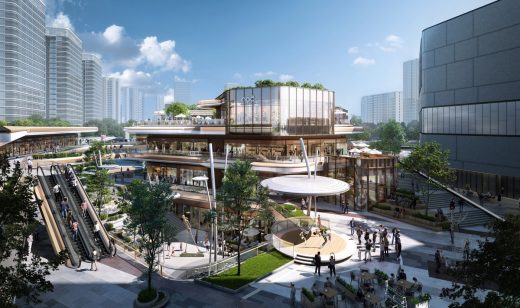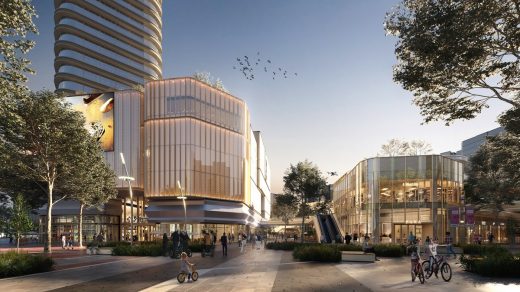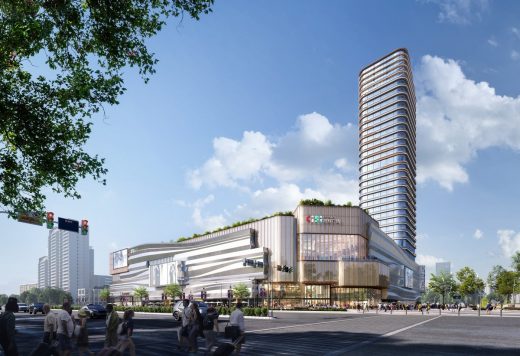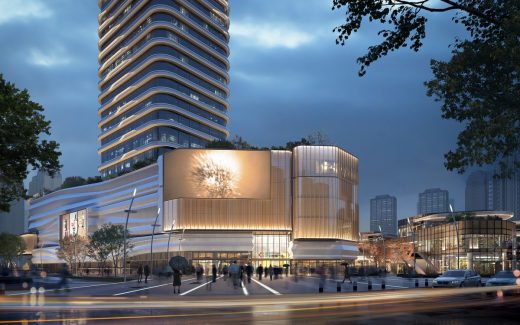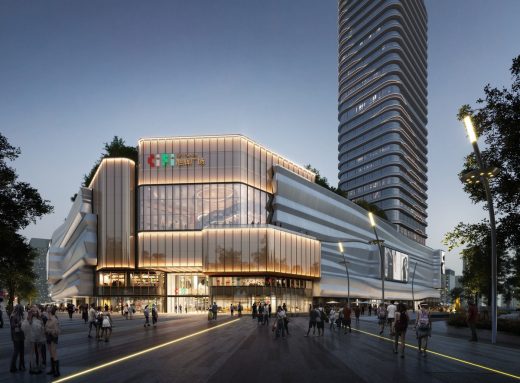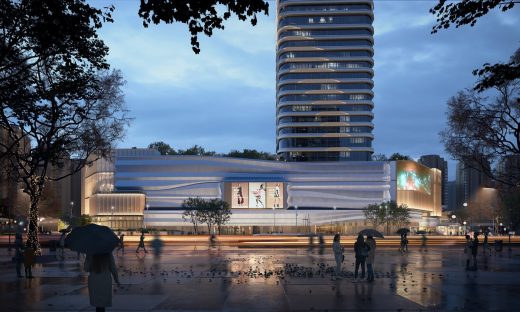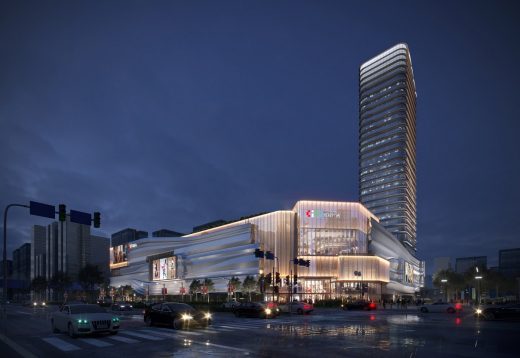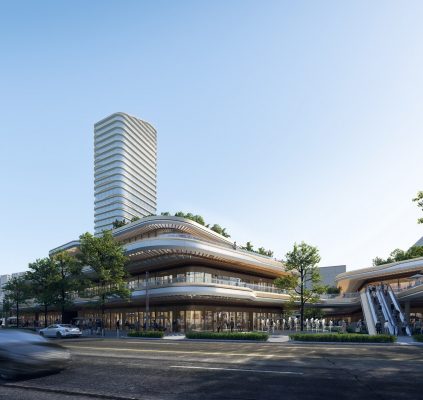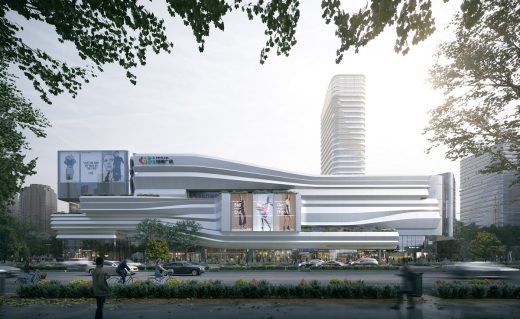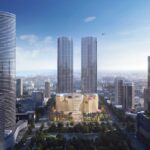CIFI Chengdu Wansheng TOD Project Design, New Chinese Retail Building Images, Office Tower
CIFI Chengdu Wansheng TOD Project
15 Feb 2022
10 Design Reveals New Retail Destination in Chengdu
Architecture: 10 Design
Location: Wenjiang District Sub-center, western Chengdu, China
Visualisations by Frontop
CIFI Chengdu Wansheng TOD Project News
International architecture practice, 10 Design (part of Egis Group), revealed plans for a 117,700sqm retail destination located within Wenjiang District Sub-center, an important node in the western part of Chengdu, China. CIFI Chengdu Wansheng TOD is 10 Design’s second on-site project for CIFI Group after CIFI Kunming Plaza, a retail mixed-use destination in Yunnan, China.
Led by Design Partners Chin Yong Ng (CY Ng) and Lukasz Wawrzenczyk, the retail scheme comprises a mall, a retail street, a culture centre and a 140 m high-rise office tower located atop the Wansheng station, the first station of the Chengdu Metro Line 4’s second phase.
The scheme is physically split up into three sections: shopping mall and office tower facing the main road, retail street along the secondary street, and sunken plaza and park in the middle, inspired by the Chinese character “川” which resonates with the local Jin River. The sunken plaza forms a green hub that not only connects directly to the underground F&B units and the metro station, but also provides spaces for art exhibits, festivals and community activities for both the visitors and local residents.
Design Partner CY commented: “Our primary aspiration for CIFI Chengdu’s design is to provide a vital resource and cultural destination for the local community, which will serve a growing population of Chengdu’s residents with retail and cultural amenities in a quality urban setting.”
CIFI Chengdu’s individual elements are tied together through the unified language of the horizontally layered facade, and the continuous street frontage with green terraces and outdoor seating areas which blur the distinction between interior and exterior spaces. The silver aluminium facade reinterprets the local cultural heritage Shu brocade – traditional silk – through a modern lens, elegantly wrapping around the jewel-like illuminated glass boxes that serve as windows to the city.
The scheme’s retail circulation ties together its three sections and main entrances via an enclosed loop on the second floor, with link bridges to the adjacent residential development and park. Moreover, it provides a unique walking experience by generating spaces along the outdoor retail street and indoor shopping mall arcade that can host various events.
Design Partner Lukasz commented:
“Through our expertise in masterplanning, architecture and concept landscaping, 10 Design aims to position CIFI Chengdu as an urban living room equipped with mixed-use retail, community, office and cultural facilities. It will serve as an iconic destination for the up-and-coming neighbourhood of Chengdu with community and greenness at its core.”
The construction is expected to complete in 2022 followed by the opening in 2023.
CIFI Chengdu Wansheng TOD Project in Chengdu, China – Building Information
Project Data
Name: CIFI Chengdu Wansheng TOD Project
Location: China, Chengdu
Client: CIFI Group
Scope by 10 Design: Architecture, Masterplanning
Type: Shopping Mall, Retail Street, Super High-rise Office
Site Area:47,544.1sqm
GFA:177,616sqm
Height: 140m
Status: Under Construction
10 Design Team
Design Partners: Chin Yong Ng, Lukasz Wawrzenczyk
Project Partner: Javier Perea
Project Leader: Wen Ren
Architecture: Chris Li, Domenico Conti, Anthony Chu, Raymond Chan, Ted Tan, Mujung Kang, Isla Song, Wing Chen, Dylan Peng, Karl Ostgard, Ricky To
CGI: Peter Alsterholm, Henry Han, Chris Skinn, Simon Ng, Lulu Guo, Sikou Qiu, Tony Lai
Consultants
10 Design – Lead Design Architect
Ji Zhun Fang Zhong Architectural Design Co., Ltd – Local Architect + MEP Engineer + Structural Engineer
ECE – Interior Designer
SCA – Façade Consultant
TOPSCAPE – Landscape Consultant
HITTON – Lighting Consultant
Visualisation by Frontop
CIFI Chengdu Wansheng TOD Project images / information received from 10 Design
Location: Wenjiang District Sub-center, western Chengdu, China
Chengdu Buildings
Architect: Andrew Bromberg at Aedas
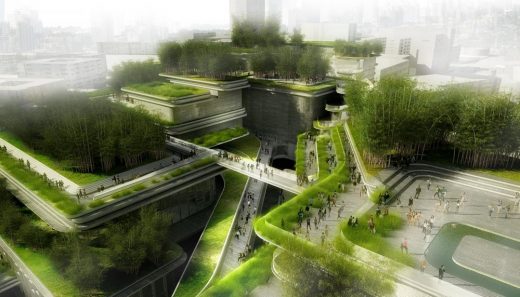
image from architects
Chengdu City Music Hall Complex
The Dessert Kitchen
Architects: Towodesign
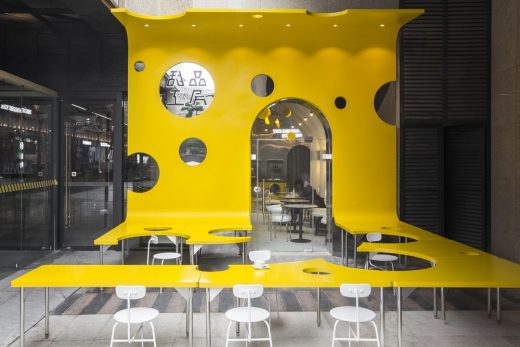
photography : Towodesign/span>
The Dessert Kitchen in Chengdu
Ahn Luh Guantang Resorts and Residence
Architecture: Sichuan HuataiZhongchengEngineering Design Co.,Ltd
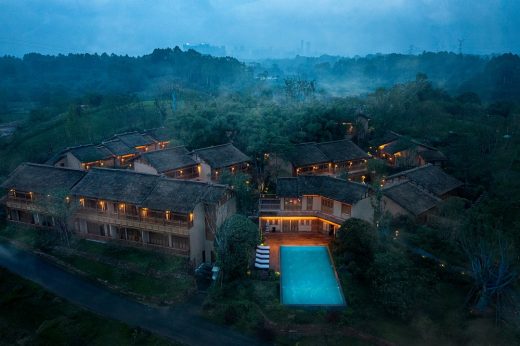
photograph : Zhong Yonggang from TOPIA
Ahn Luh Guantang Resorts and Residence
Design: Steven Holl Architects
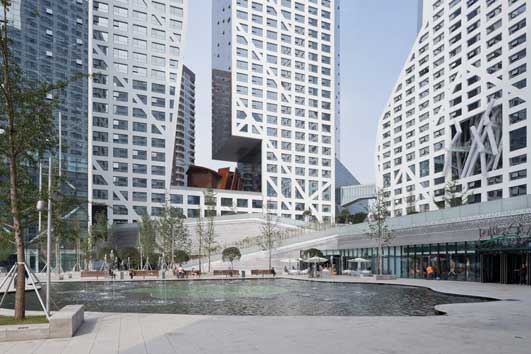
photo © Iwan Baan
Chengdu Building Complex
Architecture in China
China Architecture Designs – chronological list
Chinese Architect Studios – Design Office Listings
Chinese Buildings – Selection:
Tianfu One Exhibition Gallery in Chengdu
Comments / photos for CIFI Chengdu Wansheng TOD Project design by page welcome
Chengdu, China is the capital of southwestern China’s Sichuan province.

