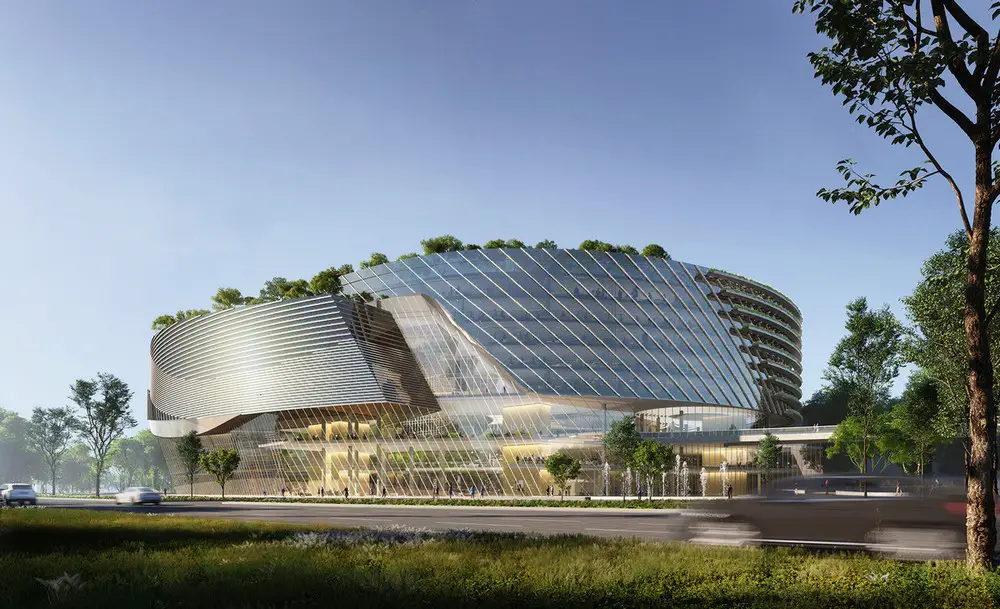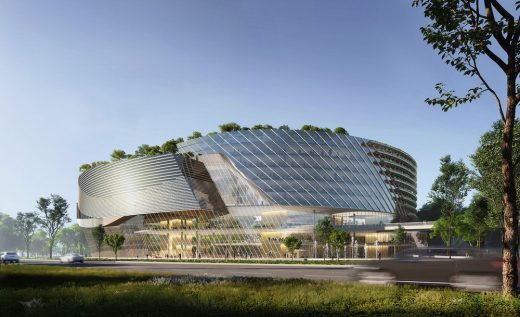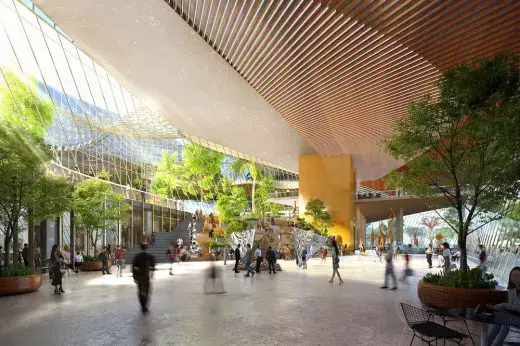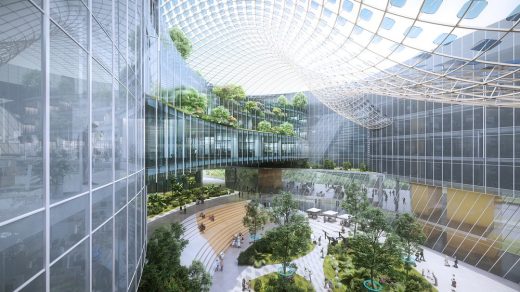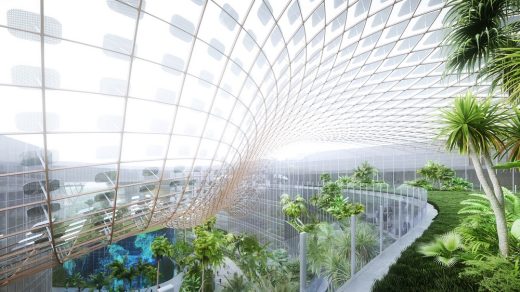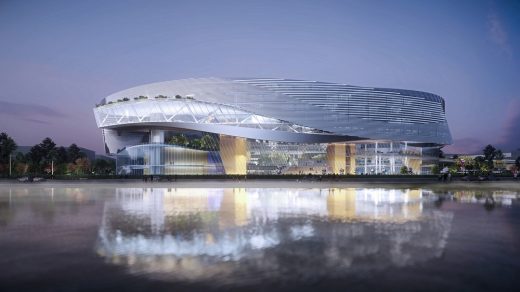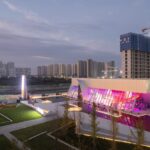ChangXin Memory Technologies in Anhui, China Building, Chinese Architecture Development, Images
ChangXin Memory Technologies in Anhui
28 Nov 2022
Architects: PH Alpha Design
Location: Shou County, Anhui, China
Images: PH Alpha Design
ChangXin Memory Technologies, INC. Research and Development Building
ChangXin Memory Technologies is located in the center of the northern new area of Liangjiang New District in Chongqing, CIFI Group Yuelai Commercial Project is in the key junction port of “Belt and Road” and “Yangtze River Economic Belt”, which is a strategic spot of the China Western Development. It is also the financial center and innovation center in the upper reaches of the Yangtze River.
Based on the rich natural resources of the Mountain City – Chongqing and inspired by the rolling mountains, the project aspires to show the features of this city, which is known for continuous mountains and endless mist. The podium and the tower group form an architectural planning dimension relationship.
Inspired by the rapid development of the urban rail transit planning in recent years, PHA keeps up with the trend of and deliver innovation design, making full use of the location advantage as the project is next to the main subway station. Centered on the transfer plaza,PHA sets up an efficient TOD center square,combining commercial space, subway, bus and pedestrian network effectively. Types of transportation are linked to each regional functional streamline so as to thread through city texture, achieve spatial connectivity as well as convenience and lead the development of the surrounding areas.
Taking the characteristics of Chongqing as the Mountain City into consideration, the design of podium fully takes advantage of site height difference to create three major elevations to realize the Multi-First-Floor design strategy, so as to maximize the effect of circulation and enhance the commercial value while satisfying the basic function. A number of landscape steps and corridors in the block are designed to create a retail street with multi-dimensional scene experience, providing residents from Liangjiang New District and Chongqing with a multiple combination new life experience containing life, entertainment, communication, business and leisure.
ChangXin Memory Technologies in Anhui, China – Building Information
Architecture Architect: PH Alpha Design – https://www.ph-alpha.com/?lang=en
ChangXin Memory Technologies, INC. Research and Development Building
Architecture Design&Master Planning: PH Alpha Design Ltd.
Location: Hefei, China
Project area: 122,640 sqm
Project Leader: Dr Ping Xu
Renders: PH Alpha Design
ChangXin Memory Technologies, Anhui China images / information received 281122
Location: Shou County, Anhui, China
Architecture in China
China Architecture Designs – chronological list
Chinese Architect – Design Practice Listings
Han Shang Lou Restaurant, Phoenix island, Xiangqiao District, Chaozhou, Guangdong Province
Architects: Jingu Phoenix Space Planning Organization
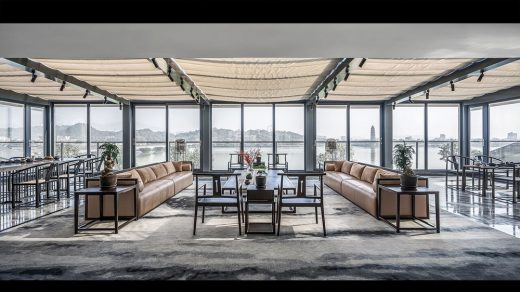
photograph : MConcept
New Restaurant in Guangdong
Xiamen HAIGAN Xiaoyouyu Seafood Restaurant, Huli District, Xiamen City, Fujian Province
Architects: Xiamen Fancy Design & Decoration
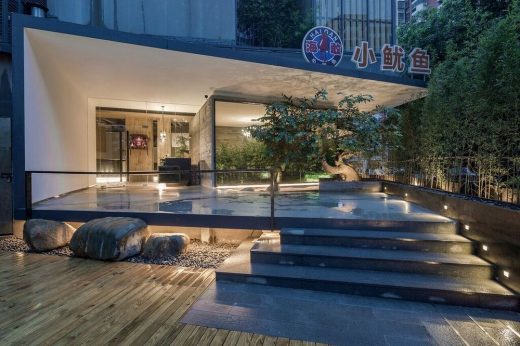
photograph : Jin Weiqi
Seafood Restaurant in Xiamen City
Xixi National Wetland Park in China
Keppel Cove Marina & Clubhouse, Zhongshan, Guangdong
Design: UNStudio, Architects
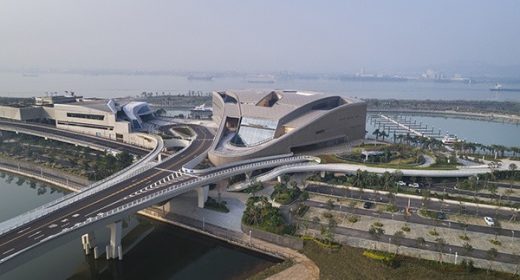
photo : Tom Roe
Marina at Keppel Cove Zhongshan
Comments / photos for the ChangXin Memory Technologies in Anhui, China designed by PH Alpha Design page welcome

