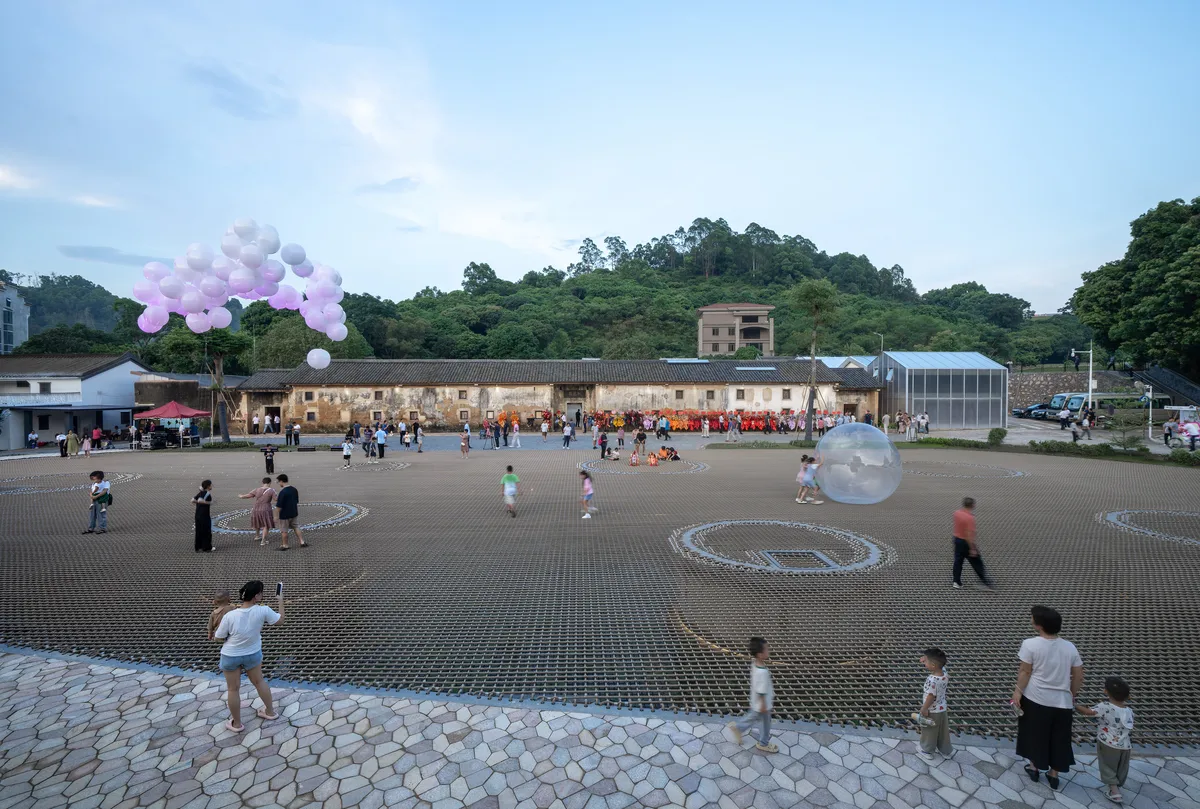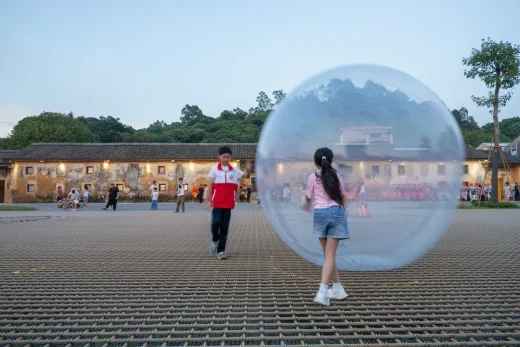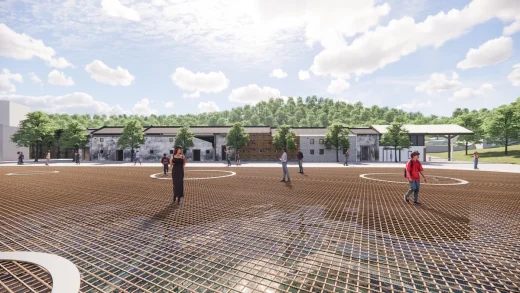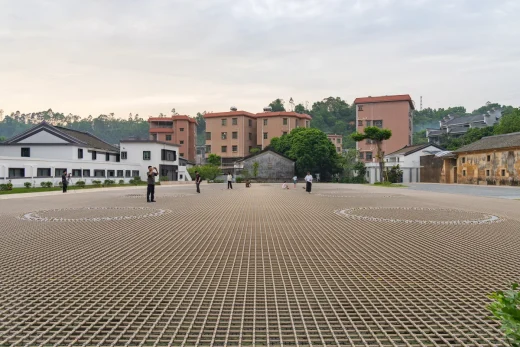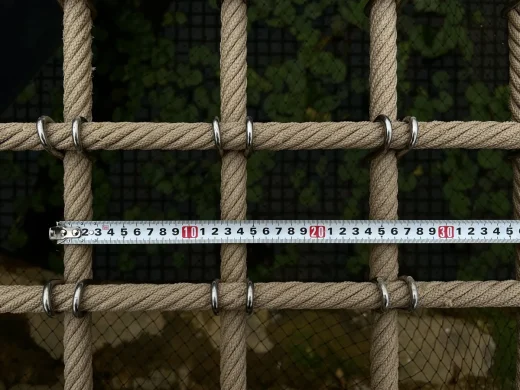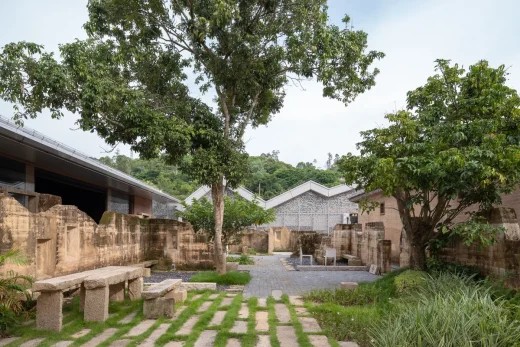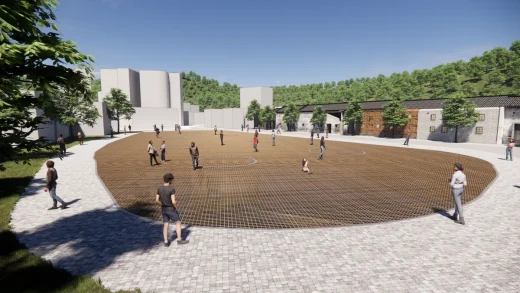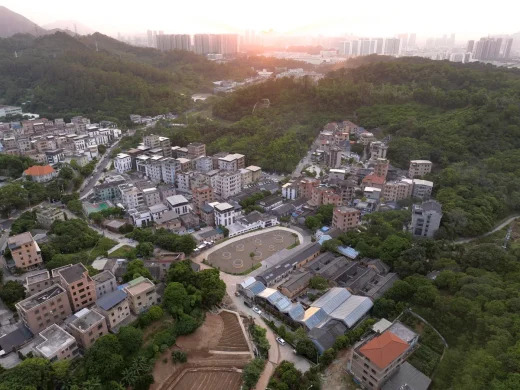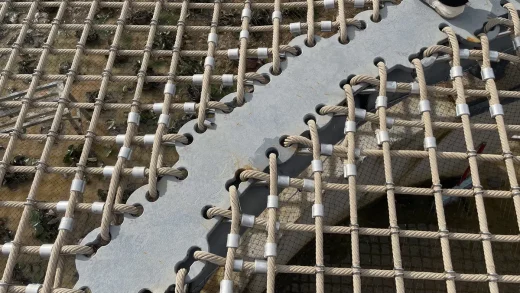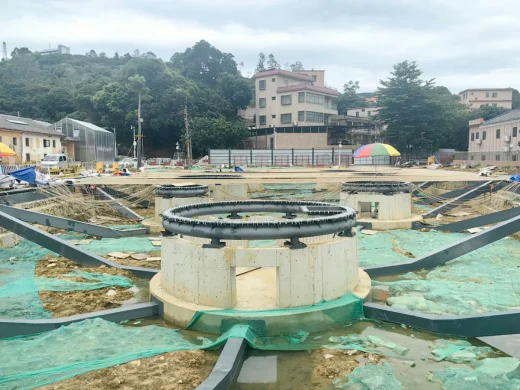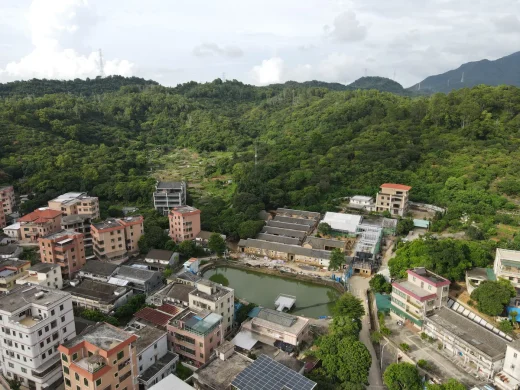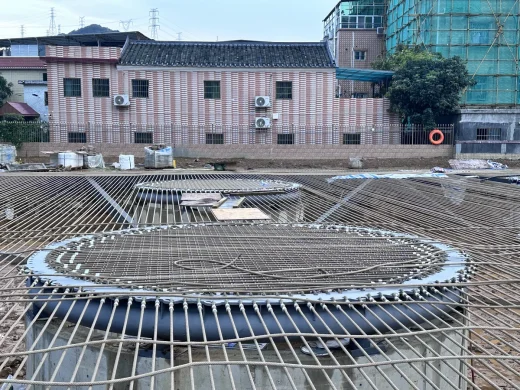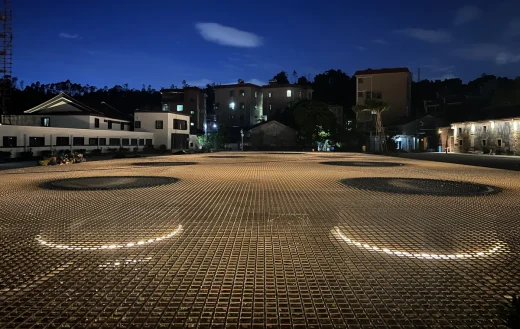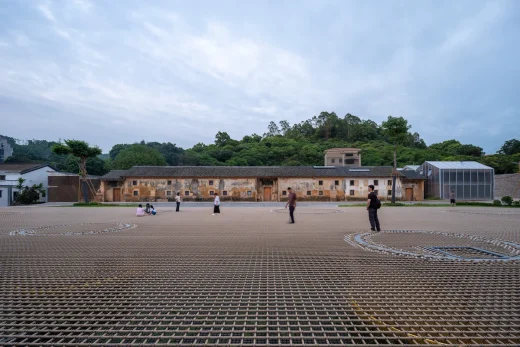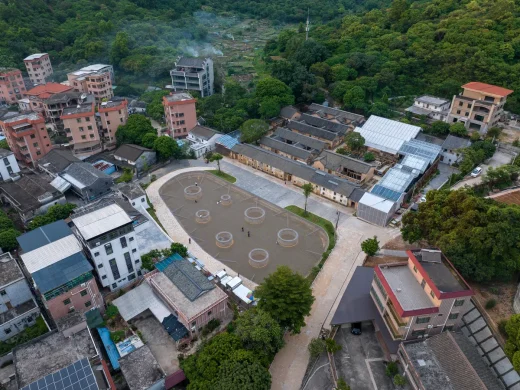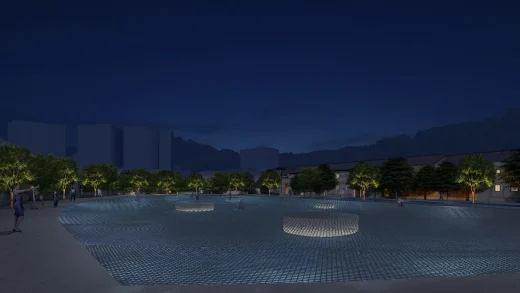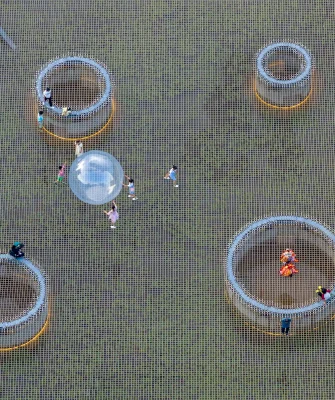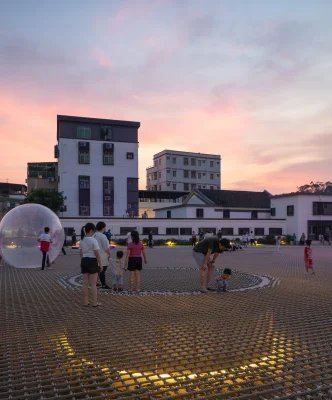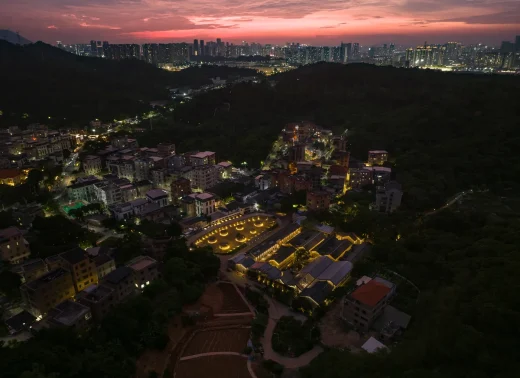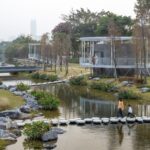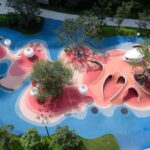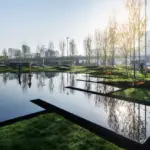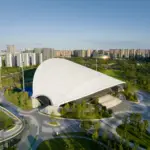Soft Square Changshou Village, Jiangsu landscape design, Chinese public building, Architecture images
Soft Square in Changshou Village
10 September 2024
Architecture: ZXD Architects
Location: Jiangsu, China
Photos: Zhang Chao, Hou Danqing, Xiao Hui, Zhu Xiaodi
Soft Square in Changshou Village, China
Soft Square
Constructing Rural Public Spaces with the Concept of Contemporary Art
— “Soft Square” in Changshou Village, Pingshan, Shenzhen
I.Preface
China’s rural revitalization initiative emphasizes leveraging urban resources to support rural development. A key strategy involves developing tourism to attract capital and industries, foster cultural engagement, promote population retention, and facilitate the settlement of new residents in rural areas.
Integrating cultural projects into rural settings is a new attempt in this regard. In Changshou Village, located in the Pingshan District of Shenzhen, the esteemed Chinese performing art studio, Longma Studio, has embarked on an experimental endeavor to establish a theater commune. This commune is intended to serve as a hub for regular rural art performances, encompassing the entire process from creation and rehearsal to staging dramas. To support this endeavor and accommodate the increasing number of audiences and tourists, architect Zhu Xiaodi was commissioned to steer the village’s overall planning and the design of key areas.
II. Site Overview
Changshou Village is situated in a hilly area of Pingshan in northeast Shenzhen. The performance venue is positioned in Jiang’s Hakka Houses, a traditional architectural complex in the village. Built during the Qianlong period of the Qing Dynasty, this 8,000-square-meter compound features a typical Cantonese residential layout, nestled against a mountain and embracing a pond. While parts of the houses remain intact, others have been demolished.
The aerial views of Changshou Village reveal its spatial fabric shaped by agricultural roots, showing independent house systems of each household, narrow roads, and a lack of open public spaces. Over the decades, the originally cramped village entrance, streets, lanes, and pond have lost their charm of gathering people due to the impact of the market economy.
The pond in front of the Hakka houses was leased as a private fish pond. Its natural shoreline was replaced by stone and concrete, and stainless-steel railings were installed along its periphery to protect pedestrians and vehicles’ safety, fundamentally changing the pond’s appearance and role in the village. These alterations clashed with the rural settings and disrupted the natural landscape, causing a sense of alienation in the rural public space.
Longma Studio’s performances are expected to significantly impact Changshou Village, Pingshan District, and even broader Shenzhen, potentially evolving into a major cultural event that ignites local interest in drama and rural cultural life. Meanwhile, this will bring anticipated influx of tourists, posing challenges to the already cramped public spaces in Changshou Village. How to accommodate these visitors while mitigating potential conflicts between local villagers and tourists has become an urgent concern.
In the past, ponds played a vital role in traditional villages in the hilly regions of Southern China. They served as sources of drinking water, washing, and fire prevention. Additionally, they provided landscape and Feng Shui benefits, and were essential public spaces and emotional bonds within the village. However, due to urbanized lifestyles, ponds have become isolated “fish ponds,” with rigid boundaries cutting off visual and physical access to water, limiting public availability and interaction.
Merely restoring the pond’s original shoreline is neither feasible nor practically meaningful. Removing the railings would compromise the safety of villagers and tourists. Additionally, the increasing number of visitors necessitates more public spaces, not only to accommodate their interest in drama but also to allow them to experience and immerse in rural life.
In August 2023, architect Zhu Xiaodi and his team visited the site and proposed a space improvement plan based on their investigation and analysis of the pond. This scheme received strong support from the Pingshan Government and Longma Studio.
III. Creation of a “Soft Square”
Zhu Xiaodi’s innovative concept involves constructing a large woven rope net structure over the pond. This installation seamlessly integrates with the surrounding roads, creating an expansive square that becomes a new public space in the village. The rope net, made of ultra-low-ductility material with a tensile strength of up to 90KN, can support various activities such as walking, standing, sitting, or lying down. This design offers an innovative way of constructing public space, providing a unique experience for tourists and villagers to relax and commune with nature. This architectural installation is aptly named “Soft Square.”
Moving on the rope net requires balance and caution. Although the net is soft and safe, its unique mesh structure demands that people tread cautiously to avoid triggering a sway, akin to a butterfly effect, creating a novel experience. Due to the unique properties of the rope mesh, each individual’s steps can be felt by themselves and others, resulting in fun interactions and transforming passive perception into active participation.
As people adjust to the rope net, they are encouraged to release themselves and explore freely. It is not only a net that spans over the pond, but also a bond between individuals, weaving joy and memories together in Changshou Village.
This “Soft Square” allows people to temporarily forget their identities, blurring the boundaries between each other. At this moment, whether urbanites or local villagers, everyone finds a sense of belonging on this rope net, engaging with the countryside. Here, they experience equality and pleasure, becoming closer to one another with warm greetings.
The rope mesh offers a serene spot for people to leisurely gaze at the vast sky, overlook the pond, and watch the swimming fish and blooming lotus flowers below. In the evening, they can wait for and appreciate the rising moon, its reflection shimmering on the serene water.
To optimize the rope net’s structure and reduce costs, seven circular concrete supports were designed within the pond, shortening the net’s span. Additional steel supports around these concrete structures balance the horizontal tension exerted by the net on the pond’s edges.
The net’s 120mm spacing in between ropes ensures safety and comfort for users of all ages. A secondary slender net beneath the main one prevents items from falling into the pond.
Two openable entrances and exits set on the rope net facilitate daily maintenance. Despite the new rope net, the pond retains its function as a fish pond and its essential role in the village’s water system.
IV. Summary
Public space is not a static entity, nor is it a closed system with clearly defined boundaries. Instead, it is an open, inclusive, ever-evolving organism that is continuously explored and expanded. The “Soft Square” architectural installation not only accommodates the daily life of the countryside and integrates various functions of tourism and entertainment, but also holds deep spiritual significance. It serves as an important place for connection and emotional expression, demonstrating that the meaning of space often resonates with specific communities in a particular time and space context. Beyond functional attributes, this space holds cultural and social significance.
Soft Square in Changshou Village, China – Building Information
Design firm: ZXD Architects – https://zxdarchitects.com/en
Project name: Soft Square in Changshou Village
Project location: Changshou Village, Jiangling Community, Pingshan District, Shenzhen, Guangdong, China
Completion time: July 8, 2024
Land area: 1,463 square meters
Project area: 1,463 square meters
Client: Bureau of Public Works of Pingshan District, Shenzhen
Chief designer: Zhu Xiaodi
Design team: Ma Tiangang, Xiao Ruyi
Structure design: Beijing Institute of Architectural Design Co., Ltd. / Bai Guangbo, Duan Shichang, Gao Zhijun, Wang Yi, Cui Jianhua, Zhu Zhongyi
Lighting design: Purilighting (PURI) / Hu Fang, Ma Zanbao
Photography: Zhang Chao
Changshou Village Soft Square, Jiangsu, China images / information received 100924
Location: Jiangsu Province, China
Nanjing Building Designs
Nanjing Architecture
Design: MAD Architects
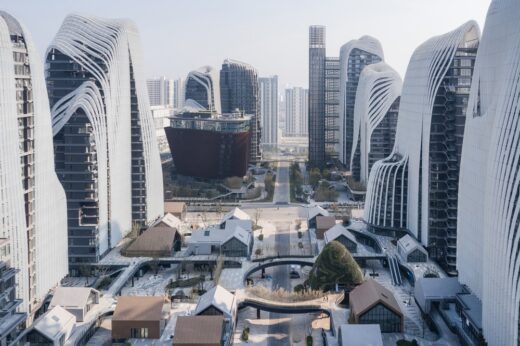
image : CreatAR Images, MAD Architects
Nanjing Zendai Himalayas Center Building
Design: Zaha Hadid Architects
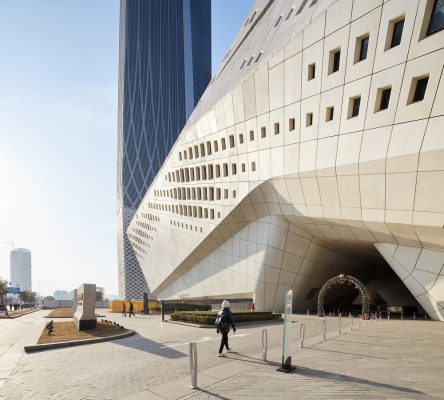
photo © Hufton+Crow
2nd Nanjing Youth Olympic Games International Convention Center
Architects: Office ZHU
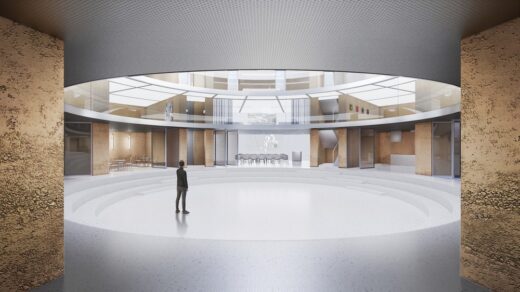
photo : Office ZHU
Dexing Lou, Nanjing Tulou Renovation
Design: LWK + PARTNERS
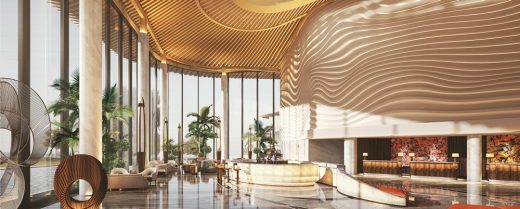
image courtesy of architects firm
Radisson Collection Resort, Nanjing
Chinese Architecture
Contemporary Architecture in China
Hong Kong Architecture Designs – chronological list
Comments / photos for the Changshou Village Soft Square, Jiangsu, China designed by ZXD Architects page welcome

