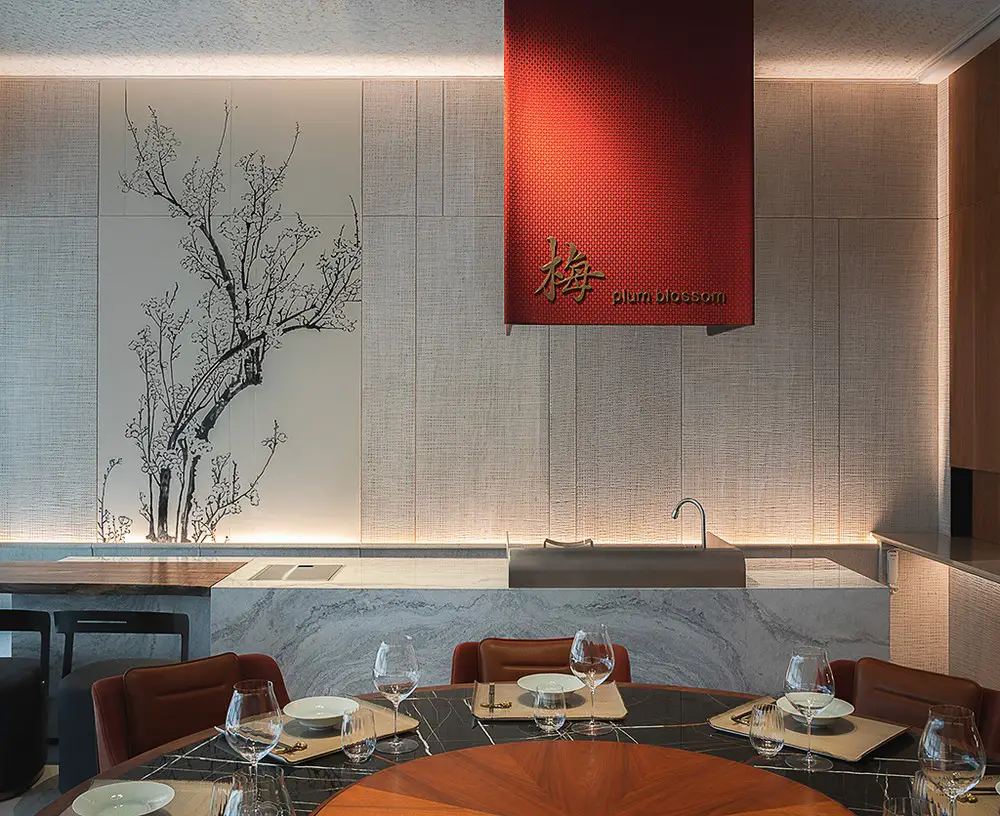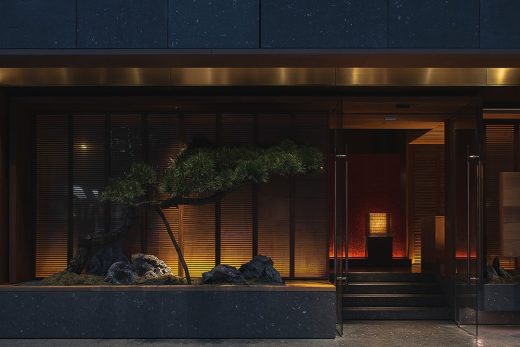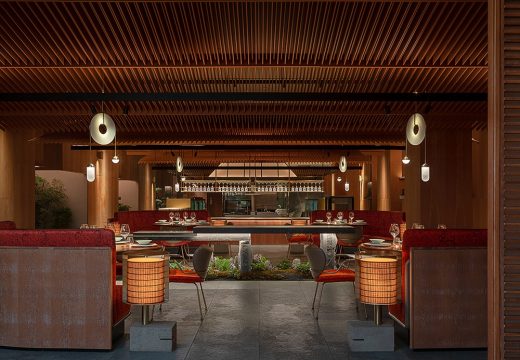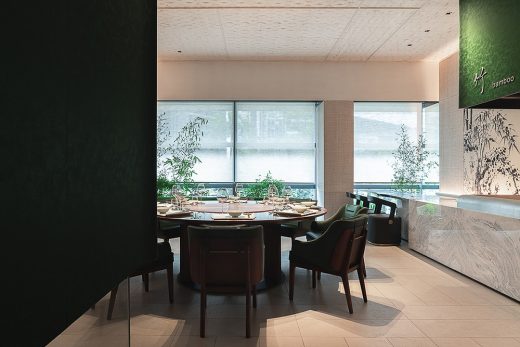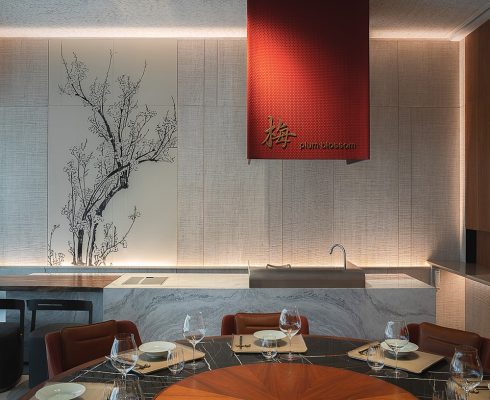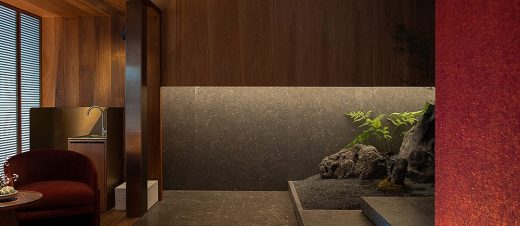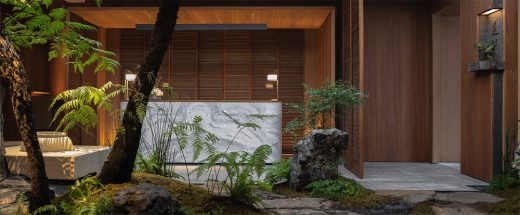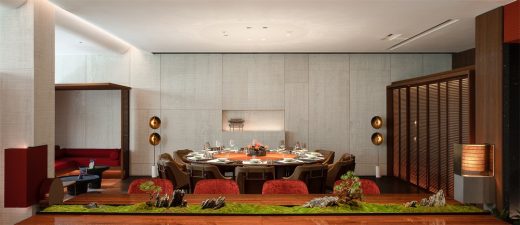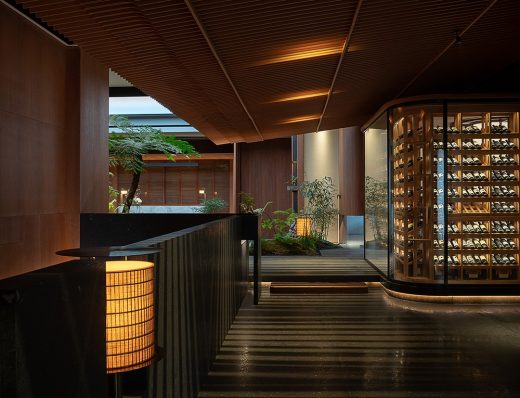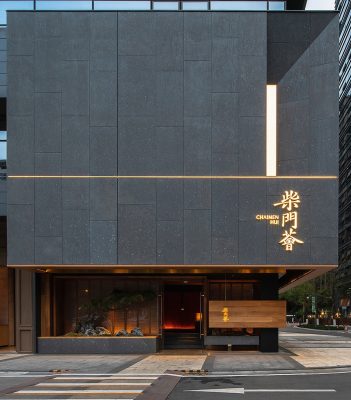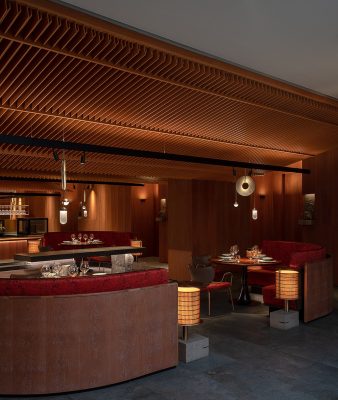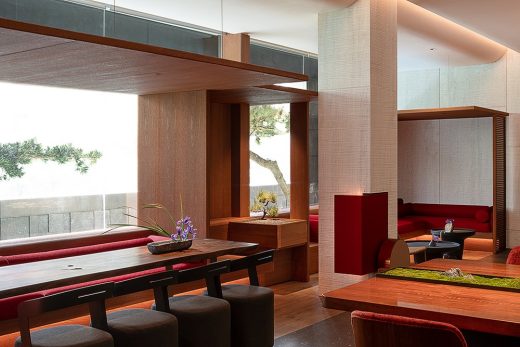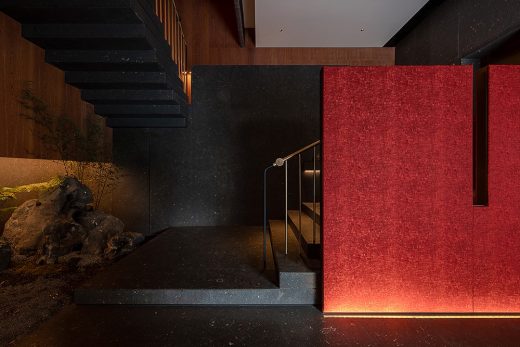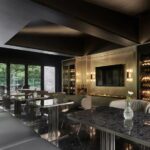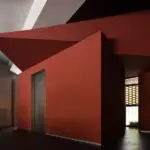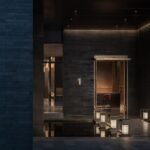Chaimenhui Restaurant Building, Chengdu Commercial Interior, New Chinese Architecture Photos
Chaimenhui Restaurant in Chengdu
1 Nov 2021
Interior Design: Hummingbird
Location: No. 287, Jiaozi Avenue, Chengdu, China
Photos by Chuan He
Chaimenhui Chengdu Restaurant
Contemporary China is gradually rediscovering and zooming into the culture of oriental aesthetics, as the external interpretations are being commercialised, which is also an expression of cultural confidence. Chaimenhui is a high-end restaurant that inherits and innovates Sichuanese cuisine as well as a whole-new brand of Chaimen following years of hard work.
The restaurant aspires to offer oriental or contemporary aesthetics as diners sample first-rate Sichuanese cuisine.
Gardens are a top form of oriental aesthetics, and the aesthetic philosophy contained within is the quintessence of the majority of Chinese people. To represent the top-tier delicacies of Chengdu in Sichuan Province, Chaimenhui naturally needs to be more open and encompassing to welcome diners from all corners of the country.
We have introduced a considerable amount of garden landscape and philosophy during our extensive design planning, and recreated the alignment, fluidity and elevation in the space to achieve an open yet introspective space that displays, conceals, covers, reveals and uncovers.
The Sichuanese courtyard-style architectural structure is seen throughout the hall, where only four tables are found. The combination of wood and stone is a hint at the restaurant’s focus on ingredients and delicacies. The open cooking space is a refinement of the Sichuanese lifestyle.
The 12 booths are the core design of the restaurant. The independent spatial design based on different themes and the names of plants and colours forms the overall atmosphere.
such as Plum Knot, Bamboo Ink, Pine Black, which are refined and elegant. To allow diners to appreciate the exquisite cooking on site is the focus of the owner.
For the two largest booths, we placed greater emphasis on hidden features that are manifested through the functional aesthetics,
which sees the illumination changing with the sunlight and seasons and furniture offering comfort that transcends the spatial boundary.
The natural requirements to which Chinese people pay attention are those that bring relaxation and happiness, as is with the introduction of a pavilion resembling garden architecture indoors.
Only by looking inward first can we open up later, which is why we emphasise wining and dining in an understated yet elegant space.
Chaimenhui Restaurant in Chengdu, China – Building Information
Location: No. 287, Jiaozi Avenue, Chengdu, China
Size: 1650 Sqm
Design: 2019
Opening: 2020
Interior Design: Hummingbird
Chief Designer: Jiajun Tang, Rene
Designer And Pm: Dana
Furniture And Lighting Equipment Design: Timestone Design
Furniture Supply: Gf&home, Stellar Works
Lighting Control: Oway Lighting Solution
Photographer: Chuan He
Chaimenhui Restaurant, Chengdu images / information received 011121 from Hummingbird
Location: 287 Jiaozi Avenue, Chengdu, People’s Republic of China
Architecture in China
China Architecture Designs – chronological list
Chinese Architect Studios – Design Office Listings
Chengdu Buildings
Chengdu City Music Hall Complex, Wuhou – wins World Architecture Festival Award
Architect: Andrew Bromberg at Aedas
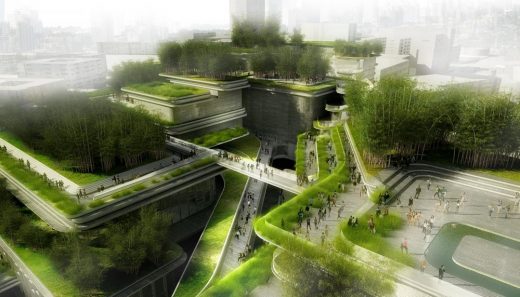
image from architects
Chengdu City Music Hall Complex
Design: Steven Holl Architects
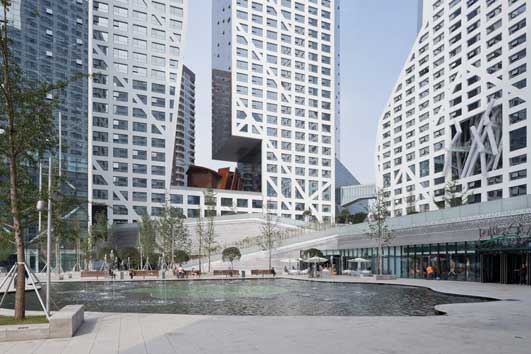
photo © Iwan Baan
Chengdu building complex
Design: Massimiliano and Doriana Fuksas
Chengdu Tianfu Cultural Centre
Design: Adrian Smith + Gordon Gill Architecture
Chengdu Tianfu Great City
Linked Hybrid
Design: Steven Holl Architects
Linked Hybrid
Chinese Buildings – Selection:
Chengdu, China is the capital of southwestern China’s Sichuan province.
Comments / photos for the Chaimenhui Restaurant, Chengdu Interior Design by Hummingbird page welcome

