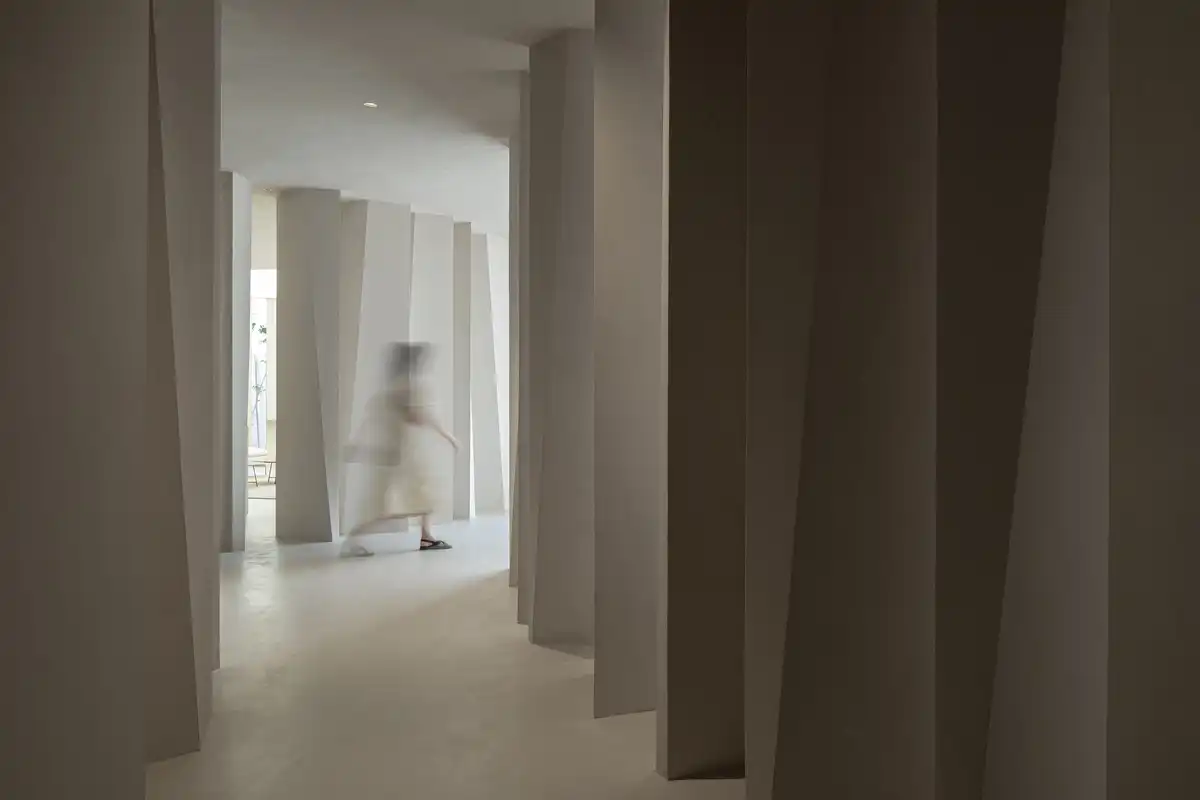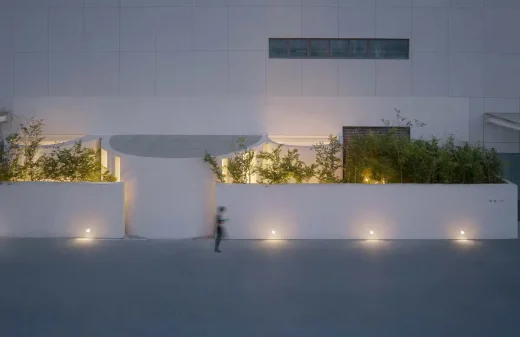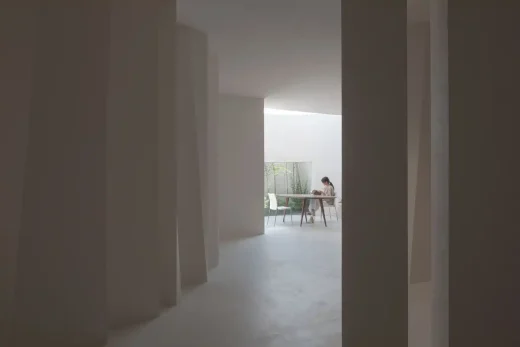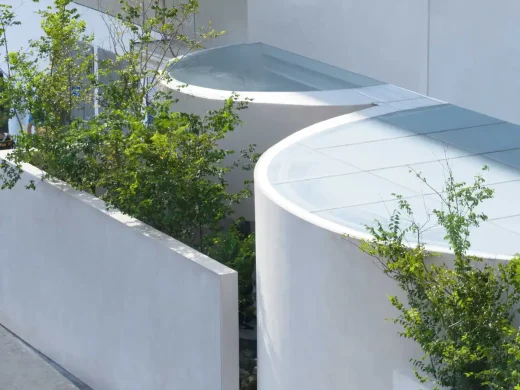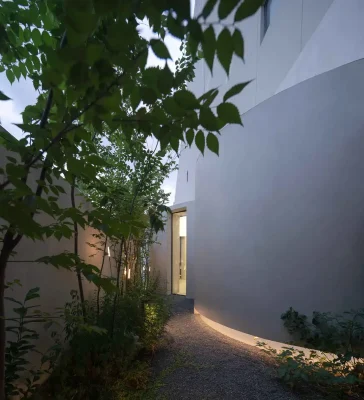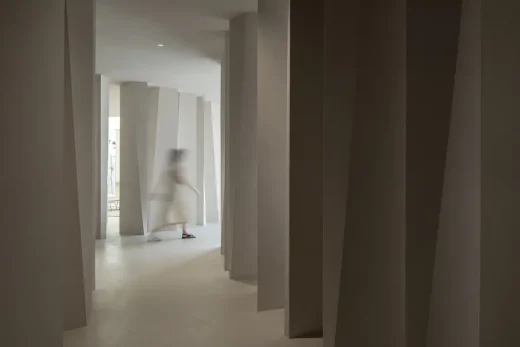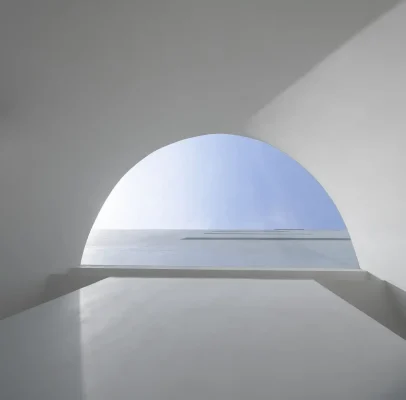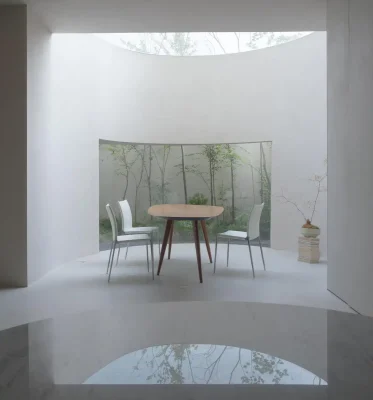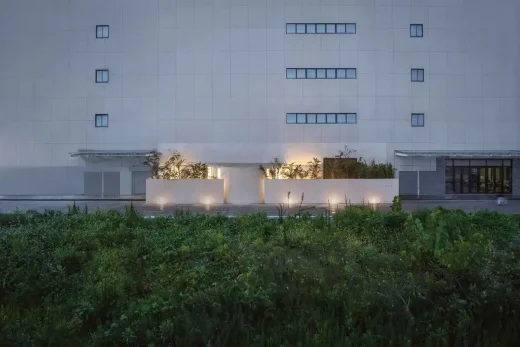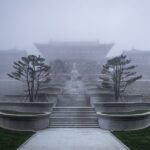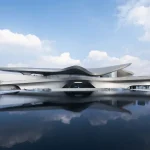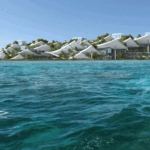Casa de Zanotta Hefei, Anhui China property images, Modern Chinese residential design photos
Casa de Zanotta in Hefei, China
15 November 2024
Design: HAS design and research
Location: Hefei, Anhui Province, Eastern China
Photography by Su Shengliang, Schran Image
Casa de Zanotta, Hefei
Casa de Zanotta is the first Zanotta furniture museum in China, showcasing the renowned Italian furniture brand Zanotta. Established in 1954 by Aurelio Zanotta, the brand is celebrated for its luxurious and elegant designs, driven by creativity and artistic innovation.
Located in Hefei, Anhui Province, Casa de Zanotta sits amidst a bustling urban environment of residential and office buildings, parking lots, and expansive traffic arteries. Over the past two decades, Hefei has sought to evolve into a metropolitan hub akin to Shanghai or Shenzhen. However, the city’s dense concrete landscape has often conflicted with its distinct local topography and natural environment.
The museum’s site features four massive columns, each one meter wide, which posed significant challenges for spatial flow and visual openness. Jenchieh Hung and Kulthida Songkittipakdee, founders of HAS Design and Research, responded with a visionary design inspired by Anhui’s iconic stone forests. Their concept retained the original columns, “deforming” them into architectural elements that evoke the stone forest’s natural forms.
By day, the interplay of nearly a hundred stone-like columns and sunlight creates a dynamic, naturalistic atmosphere in the midst of the city. At night, seasonal breezes flow through the gaps between these columns, offering visitors a tranquil and ritualistic space to unwind. This thoughtful design captures the essence of nature within the urban sprawl.
The circulation within Casa de Zanotta is a standout feature. The irregular gaps between the stone forest-inspired columns create an engaging entrance corridor, with shifting light and shadow effects. The non-directional foyer, guided by the slanted “stone forest,” leads visitors to spaces like a skylit library and a multi-functional event hall.
Three outward-extending circular volumes introduce ample natural light while blurring the line between indoor and outdoor spaces. This integration of architecture and natural light reintroduces a sense of nature to the urban texture, creating a seasonal landscape that enhances the cityscape.
Casa de Zanotta transcends the conventions of traditional furniture showrooms. Beyond its role as a furniture museum, it serves as a multi-functional space featuring a micro-library, art exhibitions, public events, and designer salons. Much like the Anhui Stone Forest, it offers an oasis in Hefei’s dense concrete jungle, inviting visitors to rejuvenate their spirits through a seamless fusion of natural and architectural elements.
Casa de Zanotta, Hefei, China – Building Information
Architecture: HAS design and research – https://hasdesignandresearch.com/about/
Lead architect: Jenchieh Hung, Kulthida Songkittipakdee
Design team: Jenchieh Hung, Kulthida Songkittipakdee, Atithan Pongpitak, Muze Ouyang
Lighting design: Jenna Tsailin Liu
Lighting technology: Visual Feast (VF)
Landscape consultant: Weili Yang
Construction consultant: Zaiwei Song
Furniture consultant: JP Concept
Furniture: Zanotta
Paint: Cemher
Lighting product: Visual Feast, Catellani & Smith
Constructor: Hefei Botuo Decoration Engineering Co., Ltd.
Site area: 300 sq.m.
Gross built area: 300 sq.m.
Client: Simple Casa
Completion year: 2022
Photo credits: Su Shengliang, Schran Image
Casa de Zanotta, Hefei, Anhui, China property images / information from HAS design and research
Location: Hefei, Anhui, China
Architecture in China
China Architecture Designs – chronological list
Another building in Hefei, Anhui Province, Eastern China, on e-architect:
Simple Art Museum
Design: HAS design and research
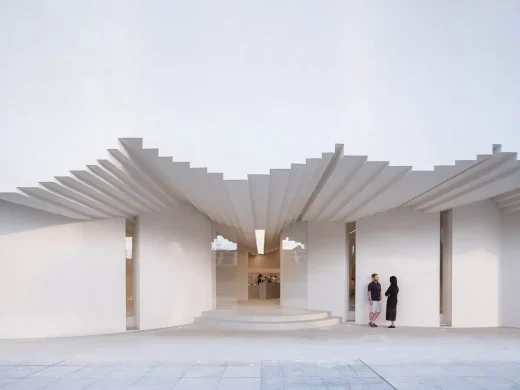
photography : W Workspace, Fangfang Tian
Simple Art Museum Hefei
Chinese Architecture Designs – architectural selection below:
Architects: 10 DESIGN
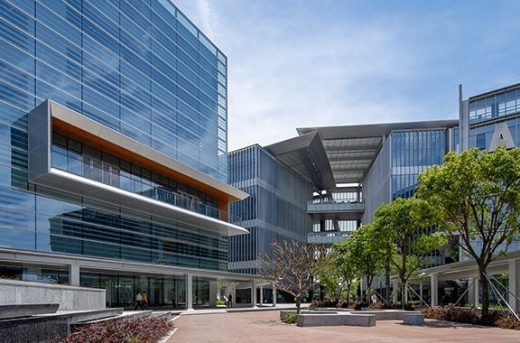
image courtesy of architects office
Industrial Service Centre in Jinwan Aviation City
Ningbo Xikou Da’ai Academy Town, Xikou Town, Ningbo City, Zhejiang Province
Architects: MCM Architecture Planning and Design Office
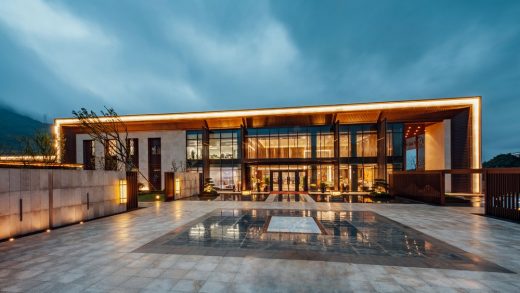
photograph : Chen Wei
Ningbo Xikou Da’ai Academy Town Buildings
Tianshan Gate of the World, Shijiazhuang, Hebei Province, Northern China
Design: Aedas, Architects
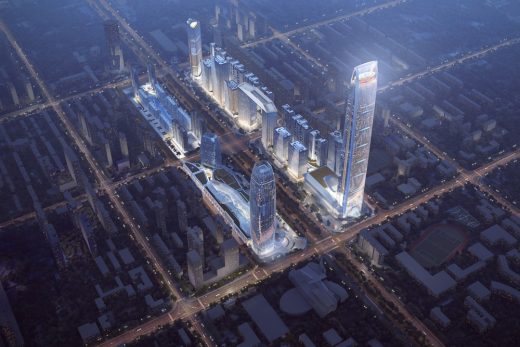
image from architecture office
New Shijiazhuang Building
Chinese Buildings
CITIC Headquarters Tower, Hangzhou
Foster + Partners
CITIC Headquarters Building China
China World Trade Tower, Beijing
Skidmore Owings & Merrill (SOM)
China World Trade Tower
Comments / photos for the Casa de Zanotta, Hefei, China design by HAS design and research in Anhui, eastern Asia, page welcome.

