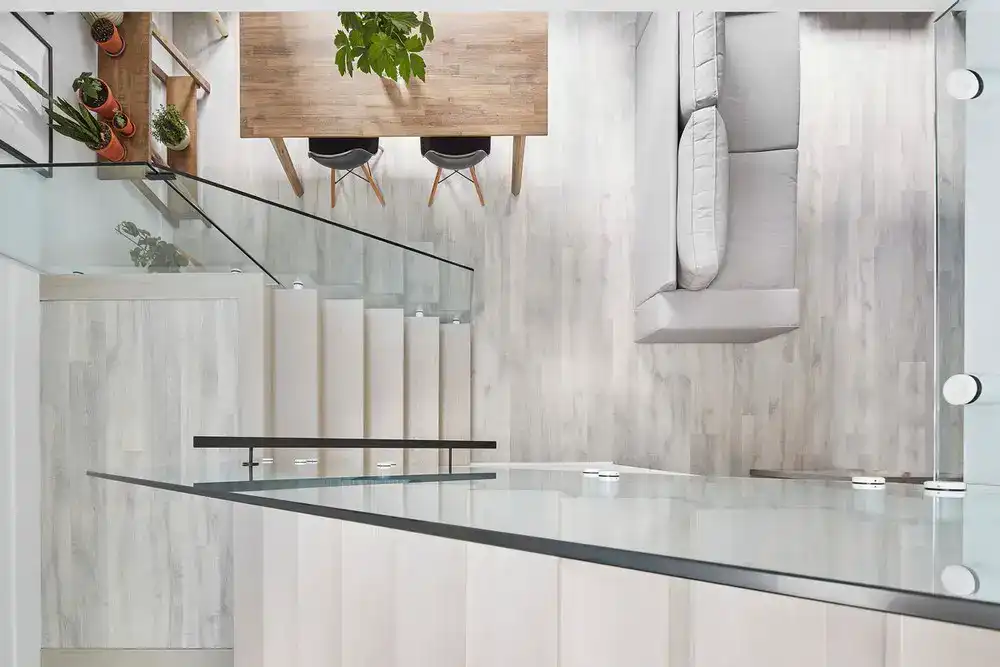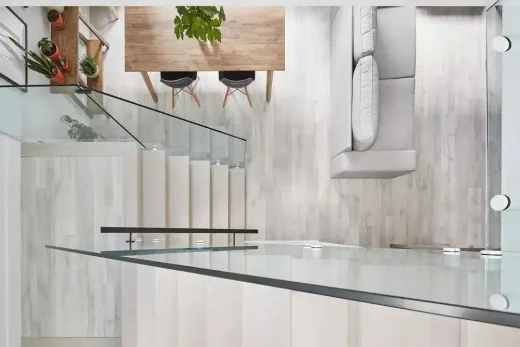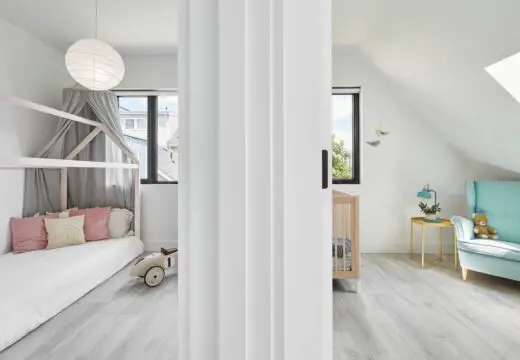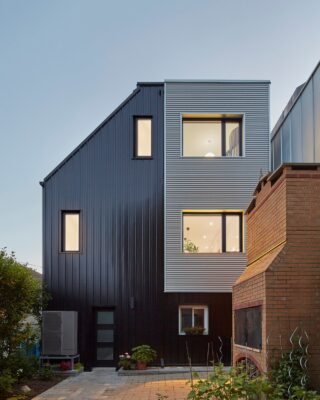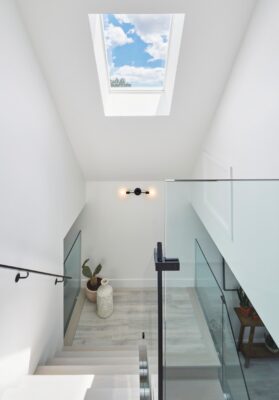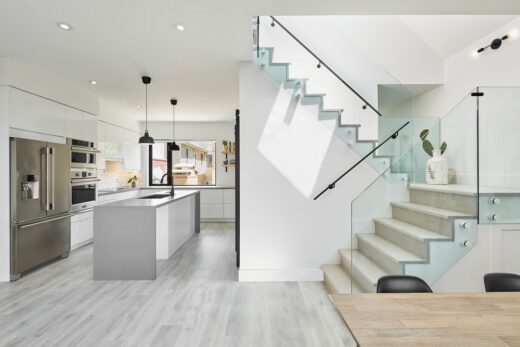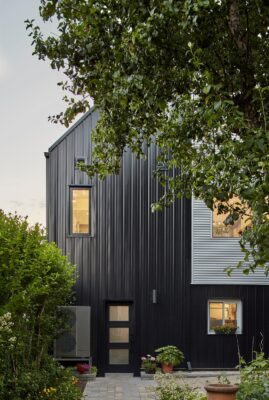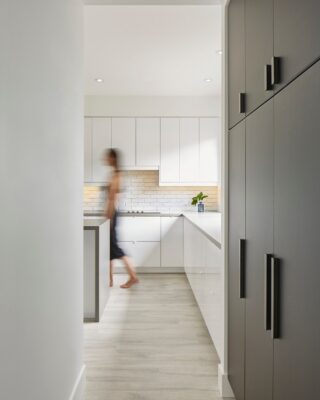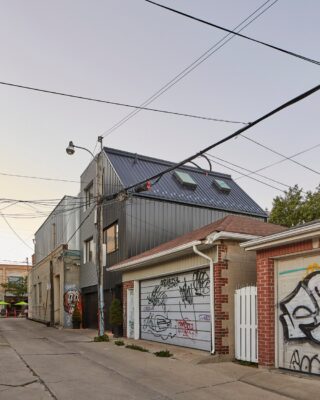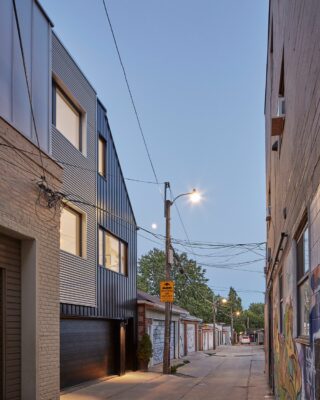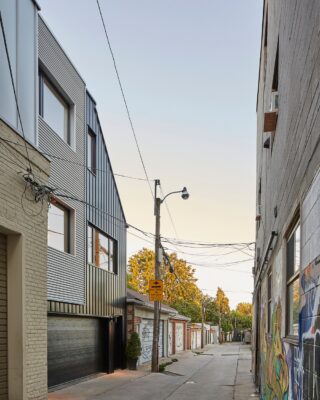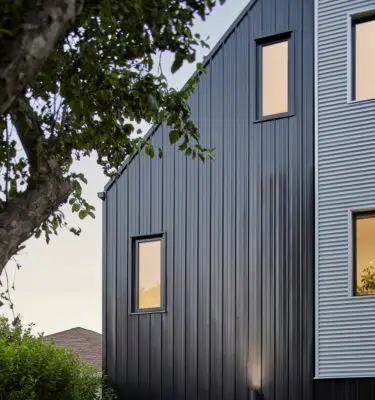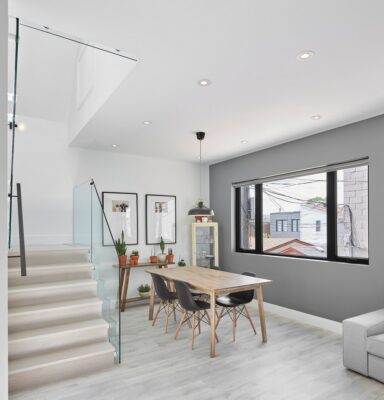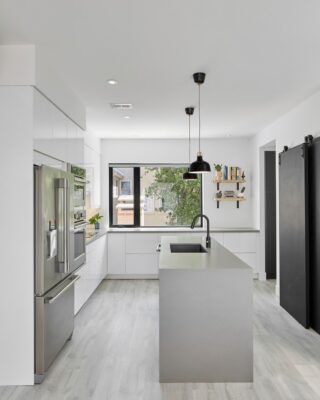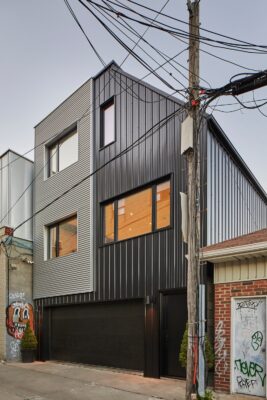STrinity Bellwoods Laneway House, Ontario home photos, New Canadian real estate
Trinity Bellwoods Laneway House in Ontario
16 Mar 2022
Architecture: Solares Architecture
Location: Ontario, Canada
Photos by Nanne Springer
The Trinity Bellwoods Laneway House is a beautiful example of how generosity and vision can lead to the creation of a modern home nestled in an urban laneway.
Trinity Bellwoods Laneway House, Ontario, Canada
The vision came from a young urban couple, before the City of Toronto released its laneway house program. They wanted a sustainable house in Toronto’s highly desirable Trinity Bellwoods neighbourhood but had a limited budget. The generosity came from his parents, who gifted the young couple the space above their two-car garage on the laneway behind their house.
Thanks to exquisitely detailed planning, and an understanding of the approvals process, we were able to gently place a compact three-bedroom home atop the garage. This was done without infringing on the garage itself, which is used year-round, including in the summer as a second kitchen for canning and preserves.
The result is two family homes on a lot that previously held just one. Close enough for the grandchildren to grow up seeing their grandparents daily. Separate enough for everyone to have their own space.
Design
Open the front door off the iconic Toronto laneway and you step into a crisp white penny-tiled vestibule. It’s hard to believe there’s a garage through the wall to your left. A narrow light wood staircase draws you up to the house itself, rewarding you as you climb with a view through the window to the Toronto skyline.
Turning left, you past by a whimsically tiled powder room, walk through a short hallway lined with black closets, and enter the L-shaped open-concept main floor with the kitchen, dining space, and lounge area. There is an eclectic contemporary loft vibe. The colour palette is crisp white and matte black, with light wood accents.
Throughout the house, windows framing the CN tower and various cityscapes make the city a piece of art.
Another staircase leads to the third story, with a glass barrier (maximizing the sense of openness) and a waterfall edge to bring sculptural interest. At the landing, there is a cut-out to the stairs that come up off the laneway. This brings natural light to those stairs and means that guests can also be greeted from this different vantage point.
On the upper floor are three bedrooms and a communal bathroom. Because of the planning committee’s requirement for an angular plane on one side of the building, one of the bedrooms and the bathroom have a sloping roof. But once more, thoughtful design has ensured this is not a detraction.
Construction
This project needed an architecture firm experienced in laneway house construction and energy efficient design. We were thrilled to be chosen for the project and equally excited to work with meticulous builder Joël Campbell of Laneway Custom Build, who brings excellent-quality, thoughtful work to all his projects.
Minimal Carbon-Intensive Materials: We used eco-friendly wood and engineered wood to frame as much as possible, given that steel is expensive and carbon intensive. The only steel required was for the garage drop beam replacement and the new moment frame. Similarly, for building code reasons, the wall along the property line had to be built from concrete blocks (which have a higher carbon footprint), but the other three walls were framed in a 2”x 6” stud.
Quality Insulation for Comfortable Living: In Canada, a key part of energy efficient architecture is to minimize the heating and cooling energy a house requires by insulating tightly. We insulated the interior of the concrete-block walls by furring them out and using high-performance spray foam insulation. For the wood-frame walls, we placed mineral wool bats between the 2”x 6” studs, then a vapour barrier, then drywall. We also insulated the outside of the building (yes, the outside) with Rockwool ComfortBoard. This mineral product is less carbon-intensive than the alternatives and offers excellent soundproofing for city living. The Eurovinyl windows are triple glazed with an Unplasticized Polyvinyl Chloride (UPVC) frame and have a very good energy efficient performance. If care is taken to get a really tight seal with the building envelope, a very high level of energy efficiency can be achieved. In fact, the pre-drywall test for this building was almost at passive house value.
Eco-Friendly Systems: Our clients chose all-electric systems. This meant a higher capital investment and slightly higher operating costs, but the low carbon footprint was in line with their values. An air source heat pump provides both heating and cooling in this house. A Venmar fresh air unit delivers fresh air and an energy recovery ventilator system ensures maximum energy efficiency.
Smart Design That Capitalizes on All Available Space: This house has only 575 square feet per floor but with thoughtful design, we ensured maximum efficiency and utility. This included carefully tucking mechanicals under the stairs and turning a small amount of exposed ducting into a design feature. Making the most of the existing construction footprint is a key green home design principle.
Inexpensive Materials with a Sophisticated Look: Outside, we used corrugated steel cladding. This material is inexpensive, highly durable, and can look very sophisticated if designed well and installed properly. Inside, beautiful design and flawless installation elevated the inexpensive tiles and finishings.
Planning for a Net Zero Energy Future: An electrical connection has been roughed in so that, once finances allow for it, the clients can install photovolteic panels on their south-facing sloping roof.
Trinity Bellwoods Laneway House in ON, Canada – Building Information
Design: Solares Architecture – https://www.solares.ca/
Builder: Laneway Custom Build – https://www.lanewaycustombuild.ca/
Project size: 1890 ft2
Completion date: 2021
Building levels: 3
Photography: Nanne Springer
Trinity Bellwoods Laneway House, Ontario images / information received 160322
Location: Ontario, Canada, North America
New Canadian Houses
Contemporary Canadian Residences – recent selection on e-architect:
Shift House, North York, Ontario
Architects: Dubbeldam Architecture + Design
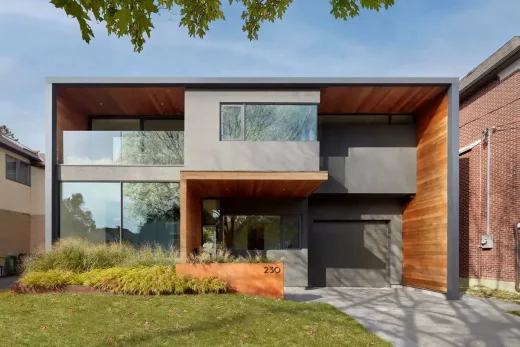
photo © Shai Gil
Shift House, North York, Ontario property
Forest Glamp, Petite-Rivière-Saint-François, Nova Scotia
Design: Bourgeois / Lechasseur architectes
Forest Glamp, Petite-Rivière-Saint-François
Out(side)In House, Scarborough Bluffs, Ontario
Architecture: Atelier RZLBD
Out(side)In House in Ontario
Kennebec Lakehouse, Arden, Ontario
Design: Zerafa Studio Llc.
Kennebec Lakehouse in Ontario
Architecture in Canada
Toronto Architecture Designs – chronological list
Canadian Architecture Designs – chronological list
Comments / photos for the Trinity Bellwoods Laneway House, Ontario design by Solares Architecture page welcome

