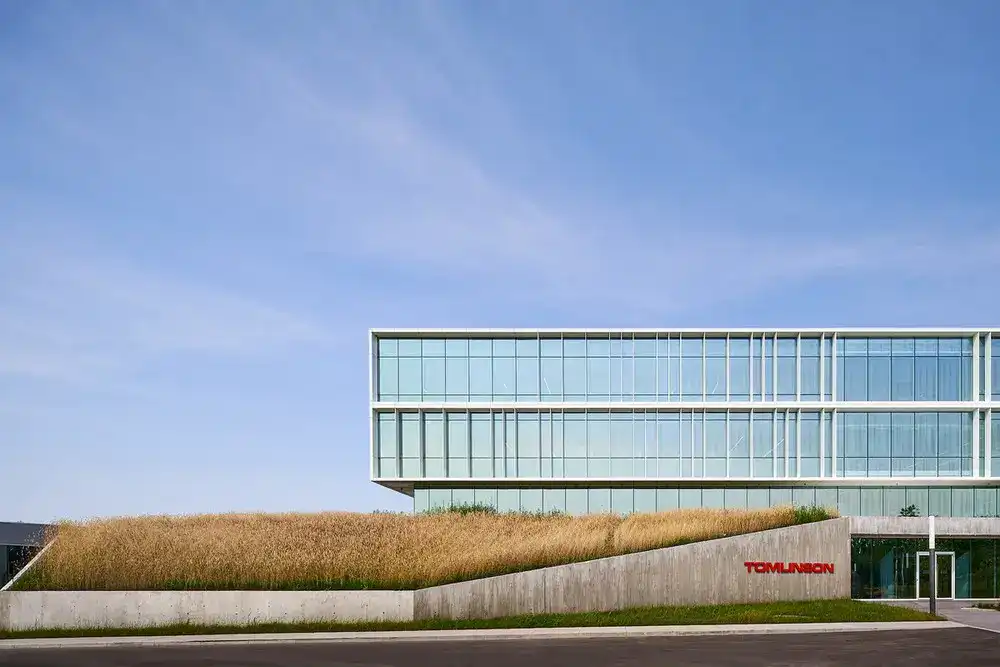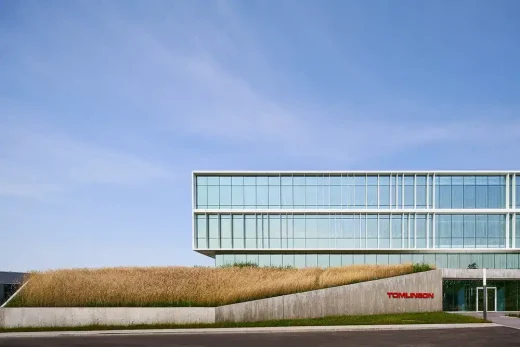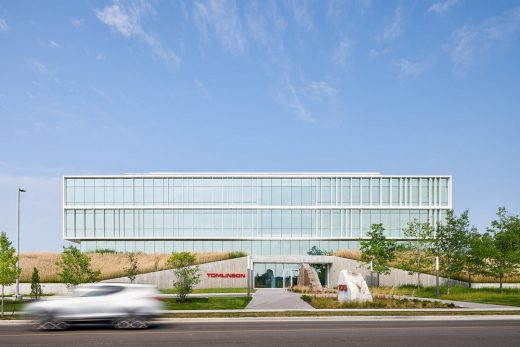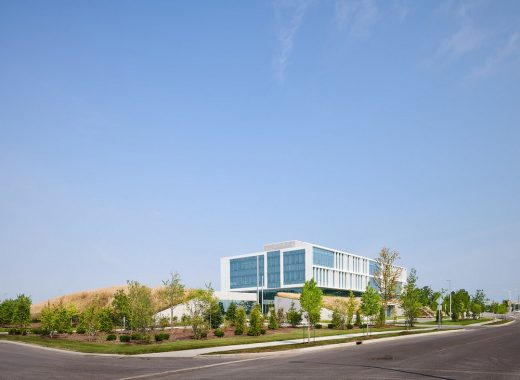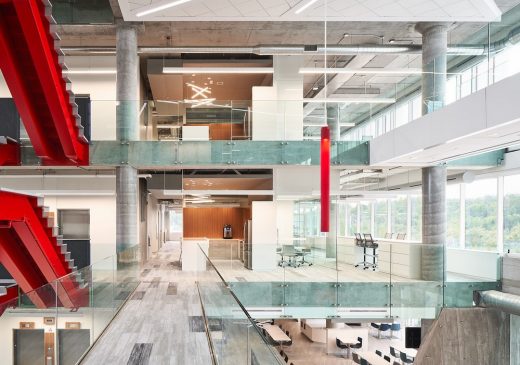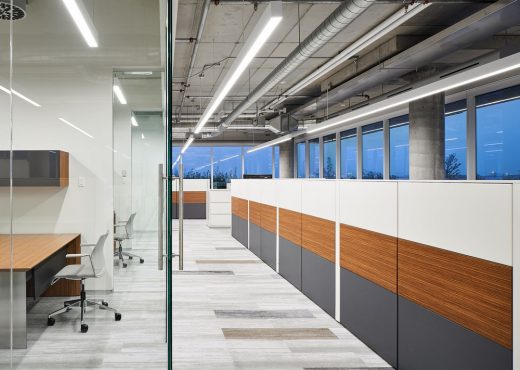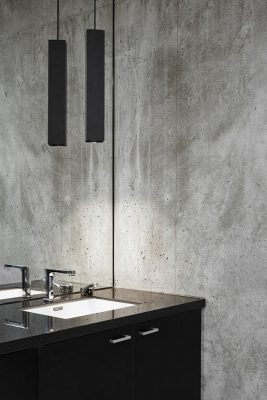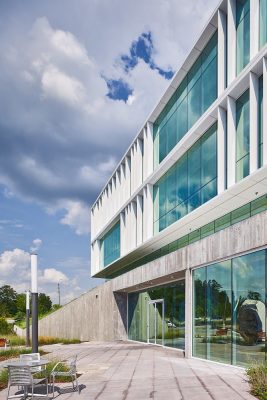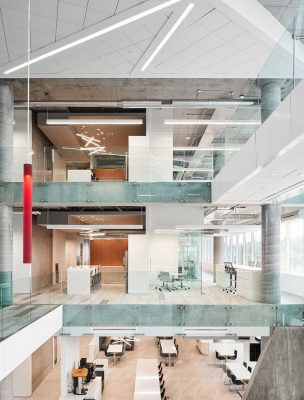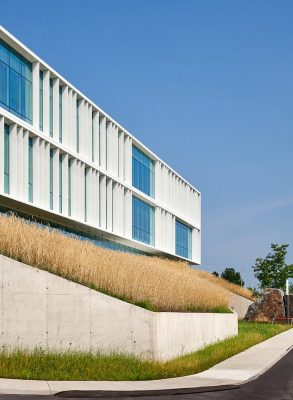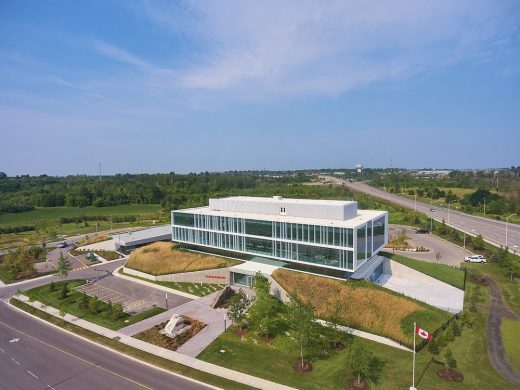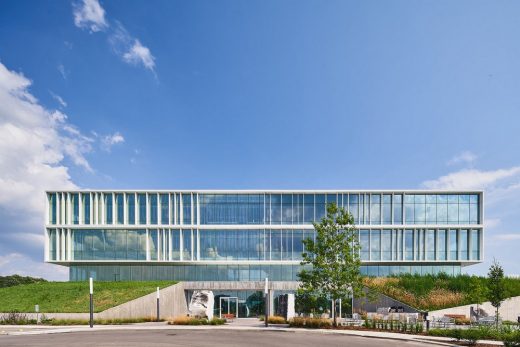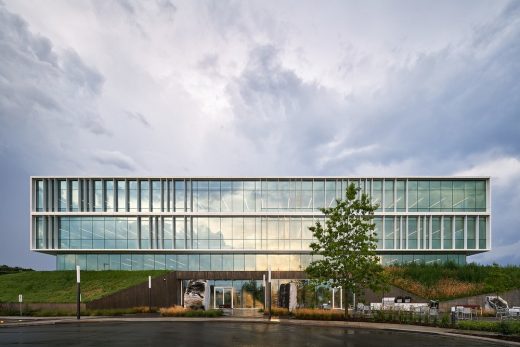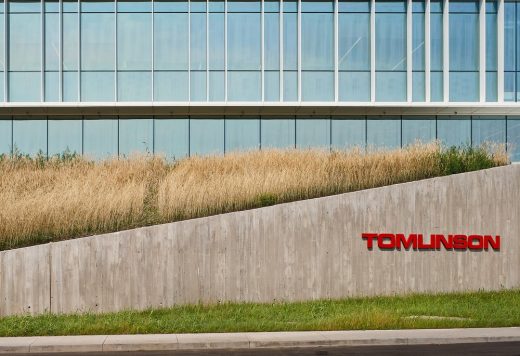Tomlinson Corporate Headquarters, Ottawa office building project, Canadian workplace images
Tomlinson Corporate Headquarters in Ottawa
Modern Commercial Building in Ontario – workspace property design by Christopher Simmonds Architect Inc.
post updated February 11, 2025
Design: Christopher Simmonds Architect Inc.
Location: 100 Citigate Drive, Ottawa, southern Ontario, Canada
Photos by Doublespace Photography
22 Jun 2019
Tomlinson Corporate Headquarters Building
The need for a new home for the Tomlinson Corporate Headquarters presented a unique opportunity for the company to communicate its values and demonstrate their business identity. The company’s involvement in mineral extraction, earthworks and infrastructure formed the basis for our design response and the core of what the building needed to convey. To that end, the project has been imagined as a restored and re-naturalized landscape within which the building emerges and over which it bridges.
The Tomlinson Corporate Headquarters Ottawa building is inserted into an undulating, one-storey landscaped berm, which extends over the entire property. This berm is cut away and opens up at each entrance where the openings are lined with sloping, board-formed concrete. To arrive at the site and enter the building is to experience the strength of stone and earth on which The Tomlinson Group is based.
The ground floor is embedded into the landscaped berm; the strength of stone and concrete is apparent to all who pass in and out of the building. The second floor is level with the raised landscape and the third and fourth floors float above the ground.
The four levels are connected by an interior atrium which extends across the width of building and into the adjacent entrance plazas. The atrium supports the development of a strong community of company members, creating visual connections between various departments, links between floors, and a “town square” setting for people to connect and interact.
The office floors are split and open onto the atrium. Collaborative work spaces and open office areas line the perimeter with glass enclosed offices surrounding the inner core. On each level two bridges span across the void, while a red, sculptural stair animates the atrium and highlights the dynamic work environment.
Landscape is critical to the design and the company’s identity. Thus the berm is covered in soft landscaped grasses, while throughout the remainder of the site there are outdoor terraces, oversized limestone boulders and a storm water reservoir. The naturalized landscape provides a habitat for flora and fauna and demonstrates Tomlinson’s commitment to environmental responsibility and stewardship in all of its operations.
Tomlinson Corporate Headquarters, Ottawa, Ontario – Building Information
Architects: Christopher Simmonds Architect Inc.
Project size: 80000 ft2
Completion date: 2018
Building levels: 4
Photography: Doublespace Photograph
Tomlinson Corporate Headquarters in Ottawa images / information received 220619 from Christopher Simmonds Architect Inc.
Address: 100 Citigate Dr, Ottawa, ON K2J 6K7, Canada
Phone: +1 613-822-1867
Ontario Buildings
Ontario Building Designs – architecture selection from e-architect:
The Kipnes Lantern at the National Arts Centre in Ottawa, Canada
The Kipnes Lantern at the National Arts Centre in Ottawa
National Arts Centre – NAC Reopening, Ottawa, Canada
National Arts Centre in Ottawa NAC
The Senate of Canada Renewal, Ottawa
Design: Diamond Schmitt Architects with KWC Architects
The Senate of Canada Building Ottawa
Canadian Architectural Designs
Canadian Building Designs – architectural selection:
Comments / photos for the Tomlinson Corporate Headquarters in Ottawa building design by Christopher Simmonds Architect Inc. page welcome.

