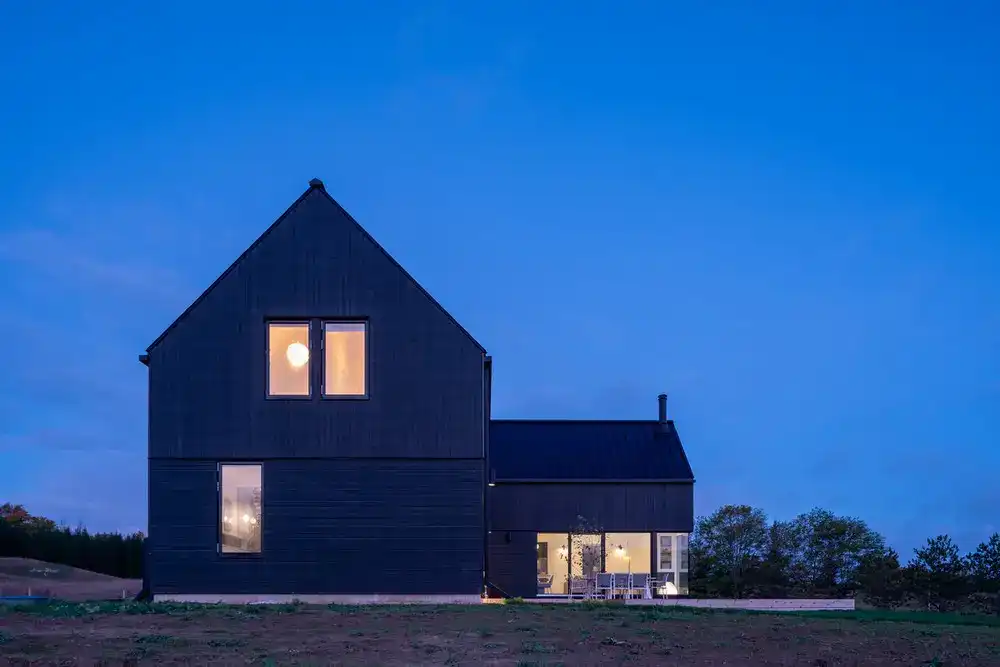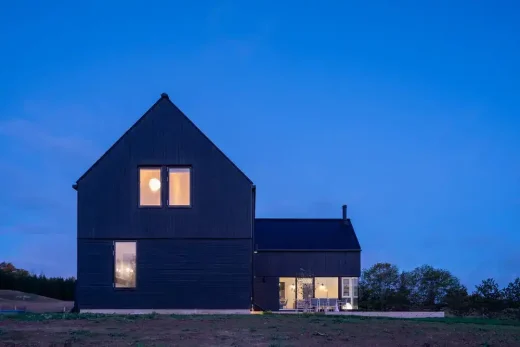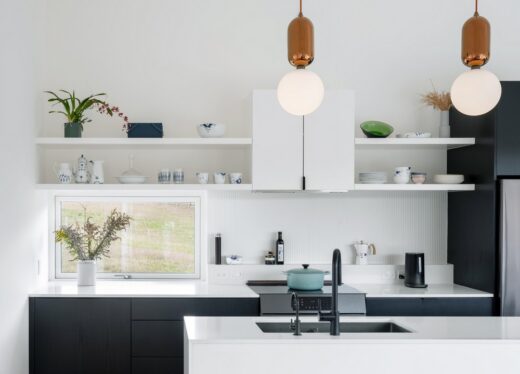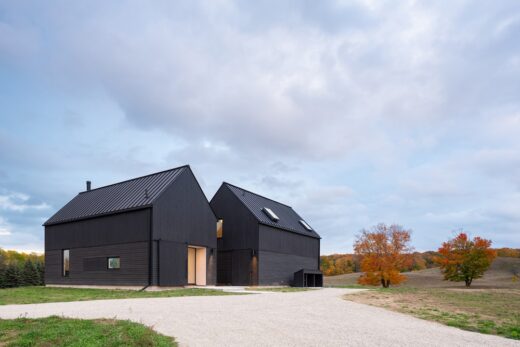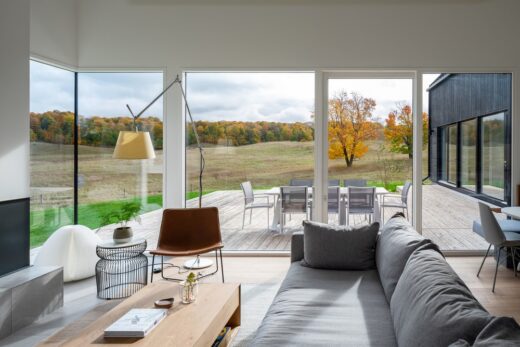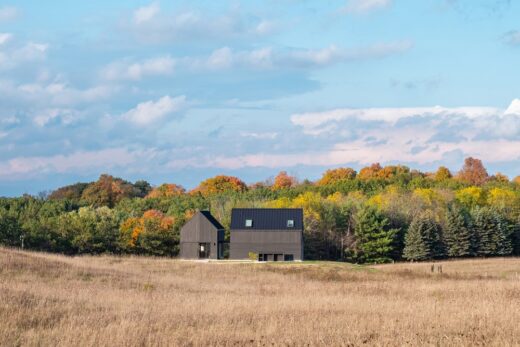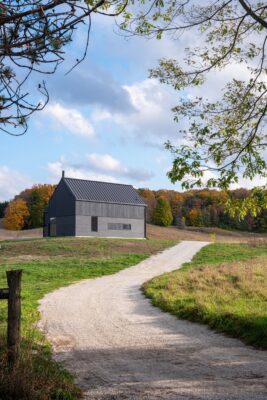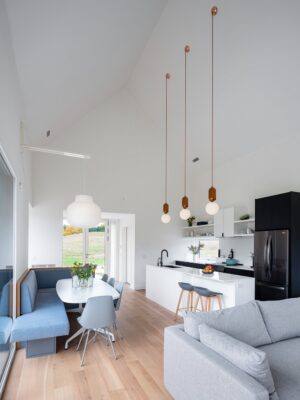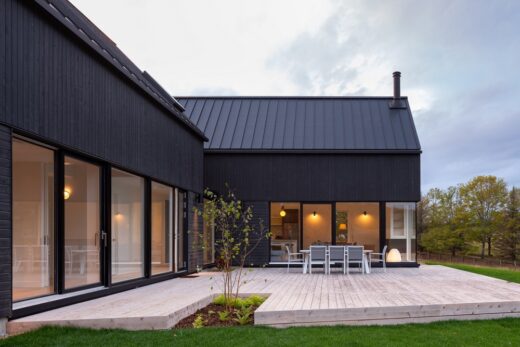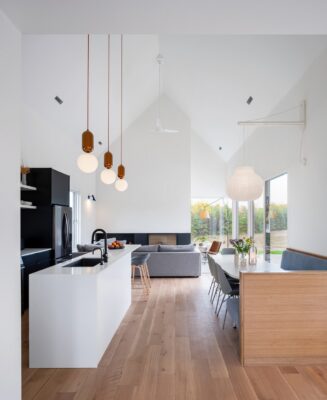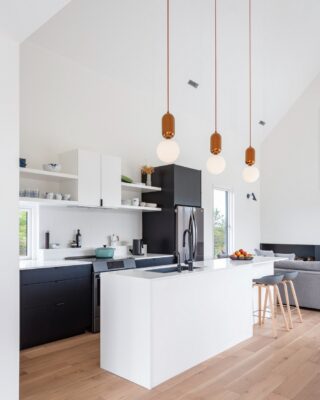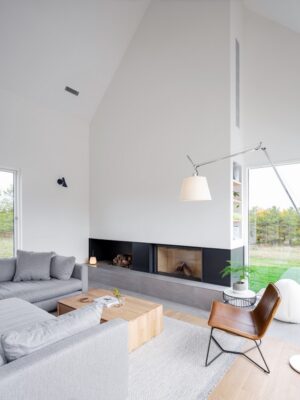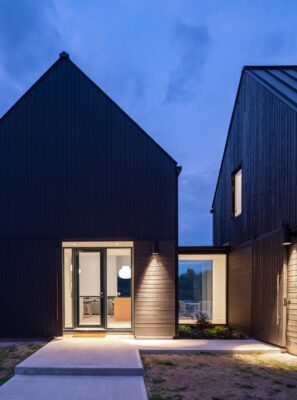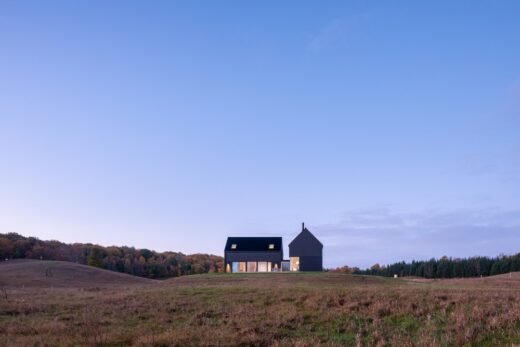Sommerhus Mulmur, Ontario holiday home, New Canadian farmstead real estate photos
Sommerhus in Mulmur ON
21 Mar 2022
Architecture: WANDA ELY ARCHITECT INC.
Location: Mulmur, Ontario, Canada
Photos by Scott Norsworthy
Sommerhus, Mulmur, Ontario, Canada
Located on a spacious farmstead in Mulmur, Ontario is a collection of homes owned by our clients’ tight-knit extended family. Year-round, the beautiful rural property acts as a family gathering place for vacations, celebrations, and quiet moments alike. Inspired by the family’s Danish heritage, the goal was to build a brand-new holiday home, or Sommerhus, for the couple and their 3 children to use as an escape from the bustle of city life.
By blending the core Danish design principles of simplicity, functionality, and restraint, with touches of Ontario rural vernacular, this project is a contemporary interpretation of the traditional Danish Sommerhus that is rooted in both its local context and the clients’ family history.
The home is composed of two main sculptural volumes nestled into the surrounding wheat fields. The house was carefully oriented to prioritize views out to the forest beyond, and to allow for optimal light inside. The landscape changes dramatically over the four seasons, and acts as a lush, textural contrast to the simple black volumes.
As you approach the home, the two barn-like volumes reveal themselves. The public and private uses are split between the two volumes – the kitchen, living, and dining area are housed in one building, and the bedrooms and bathrooms are located in the other. The two volumes are connected by a glassy hallway with floor-to-ceiling windows. This glazed link acts as a threshold between public and private zones, and the feeling of exiting one building and entering another.
On the interior, the roofline of the building is expressed in the form of lofty, vaulted ceilings. Anchored by an extruded volume for the fireplace and a large corner window in the living room, the gracious open-concept room offers multiple distinct living areas within it.
Throughout the home there is an elegant minimalism that reflects a modern Danish sensibility. The stark palette of black and white is a hallmark of Scandinavian design and keeps the focus on the spatial qualities of the rooms, and the views out to the surrounding landscape. The high contrast palette is softened with touches of very subtle colour and texture from the careful selection of light fixtures and furniture.
The layout of the home and placement of the window openings thoughtfully frames specific views of the surrounding landscape, creating a strong feeling of connection between the exterior and interior. The simple, yet sophisticated design allows the home to be a comfortable, functional, retreat from the stresses of urban life, and celebrates the beautiful Ontario countryside in which it sits.
Sommerhus in Mulmur, ON, Canada – Building Information
Design: WANDA ELY ARCHITECT INC. – http://www.wandaelyarchitect.com/
info@wandaelyarchitect.com
Instagram: @wanda.ely.architect
Location: Mulmur Township, Ontario, Canada
Builder: Raised Up Building Inc.
Completion date: 2021
Building levels: 2
Photography: Scott Norsworthy
Sommerhus, Mulmur Ontario images / information received 210322
Location: Mulmur Township, Ontario, Canada, North America
New Canadian Houses
Contemporary Canadian Residences – recent selection on e-architect:
Forest Retreat, Caledon, Ontario
Architecture: Kariouk Architects
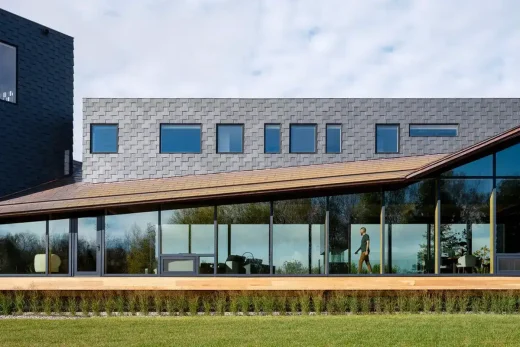
photo : Scott Norsworthy
Forest Retreat, Caledon, Ontario property
Out(side)In House, Scarborough Bluffs, Ontario
Architecture: Atelier RZLBD
Out(side)In House in Ontario
Kennebec Lakehouse, Arden, Ontario
Design: Zerafa Studio Llc.
Kennebec Lakehouse in Ontario
Architecture in Canada
Toronto Architecture Designs – chronological list
Canadian Architecture Designs – chronological list
Comments / photos for the Sommerhus, Mulmur Ontario design by WANDA ELY ARCHITECT INC. page welcome.

