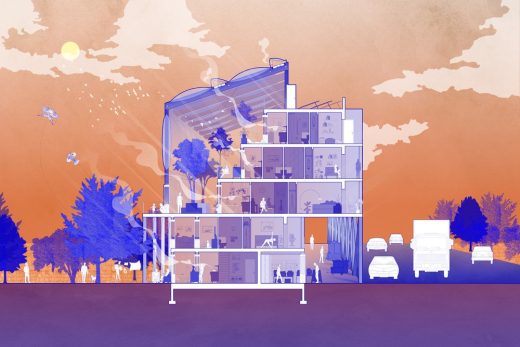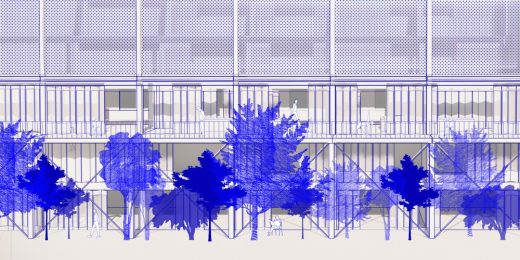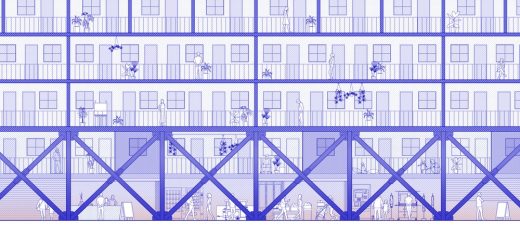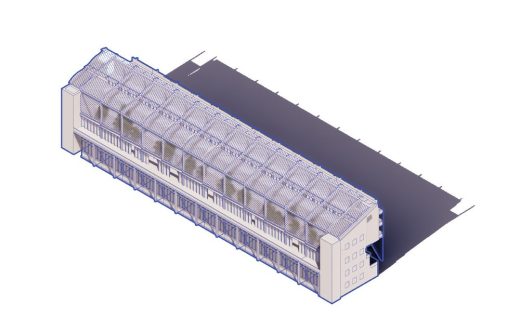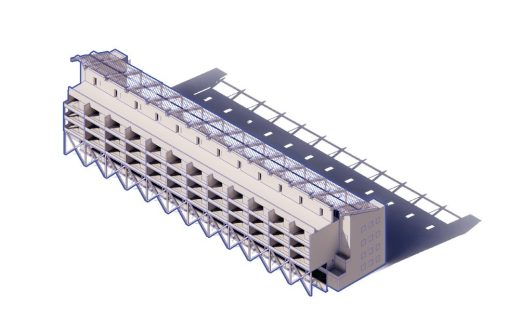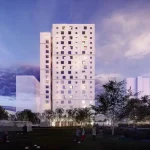Solar Steps Affordable Housing Concept, Ontario ETFE greenhouse atrium building, Canadian real estate images
Solar Steps Affordable Housing Concept in Brampton
20 Aug 2023
Design: Nicole Cao
Location: Brampton, Ontario, Canada
Images by Nicole Cao
Solar Steps Affordable Housing Concept, Brampton, Canada
Nicole Cao presents “Solar Steps Affordable Housing Concept”, a proposed affordable residence featuring a triple-storey ETFE greenhouse atrium that explores how threshold materiality and operability could create new forms of collective living that empower residents to engage in the making of their own spaces. Sited in Brampton, Ontario, the project was created for a third-year design studio led by Professor Adrian Blackwell at the University of Waterloo entitled “Humans are more important than real estate”. The colorfully illustrated project recently won the Azure Magazine A+ Student Award for 2023.
The design concept layers a series of architectural thresholds to redefine the relationships between interior and exterior climates, and between domestic and public programs. By varying circulatory, visual, and auditory porosity, the operable partitions, connections, openings, and other architectural interventions grant spatial agency to residents.
The triple-height greenhouse structure covers a shared terrace on the private side of the building, which becomes a semi-public, semi-exterior mediator in addition to being a climate strategy. While occupants remain protected from wind and precipitation, sunlight filtering in through the translucent high ceiling evokes the outdoors in a space that is comfortable and habitable year-round.
Deciduous interior plantings add to the seasonal dynamic, while traces of resident activity, including furniture, clotheslines, bikes, easels, and other personal belongings, populate the edge of the terrace and strengthen the community-made social atmosphere. These qualities of comfort and accessibility draw out and concentrate resident activity under the greenhouse terrace. The result is a new shared living condition that encourages conversations and interactions between neighbors.
As a result of the layered scheme, residents regularly interact with or across threshold elements to adapt the spaces in between to changing programmatic needs. Operable bi-fold doors allow the greenhouse condition to bleed past the entrance boundaries of each unit’s south face to merge with each private living quarter when desired. Sliding-doors, sliding-walls, and operable wall-openings within the units likewise divide and merge spaces to accommodate large gatherings or quiet study zones as needed for diverse housing situations, including multi-generational families and co-housing groups.
The street-facing arcade of Solar Steps joins the residence to the urban context through its sheltering structure and commercial program. Storefront space attached to first-floor units gives residents direct access to small-business opportunities. Oncoming pedestrians, drawn to both the commercial activity and shelter from weather and traffic, animate the arcade into a lively marketplace whose accessibility and atmosphere become the foundations of a new gathering center for the broader urban community.
Through a layering of thresholds and inhabited intermediary spaces, the individual resident’s relationship to their neighbors and to the broader community become at the same time more connected and more flexible: Agency over where and how to draw the boundary between personal and community space is given to the residents themselves.
Scarcliffe Cottage on the Muskoka Lakes, Canada – Building Information
Design: Nicole Cao – https://www.nicolecao.com
Project name: Solar Steps
Location (proposed): Brampton, Ontario
Course: ARCH 392
Supervising professor: Adrian Blackwell
Designer: Nicole Cao
Type: Affordable housing residence
Building footprint area: 1500sm
Building footprint dimensions: 19m x 80m
Building height: 19.5m
Materials: Steel, ETFE
Building net floor area: 5845sm
Number of residents: 100-150
About Nicole Cao
Nicole Cao is a fourth-year student at the University of Waterloo’s School of Architecture whose work centers on design as a process of investigating and reimagining what it means to work, play, co-exist, inhabit, express identity, relate to our surroundings, etc. She has worked at architecture offices in Toronto, Vancouver, New York, and Stuttgart and was involved in environmental psychology and amphibious architecture research at the University of Waterloo.
Interested in spatial research and exploring new forms of visual representation, Nicole has expanded her practice to include digital illustration, comics, animation, prose, and poetry. Her design and writing projects have won various awards and her work has been exhibited at the Riverside Gallery in Cambridge. Her design for an affordable housing complex was recently announced as winner of the Azure Magazine A+ student award for 2023.
Renders: Nicole Cao
Solar Steps Affordable Housing Concept, Brampton, Canada images / information received 200823
Location: Brampton, Ontario, Canada
Ontario Architecture
Chelsea Gardens Net Zero Affordable Housing, Brampton
Design: Montgomery Sisam Architects
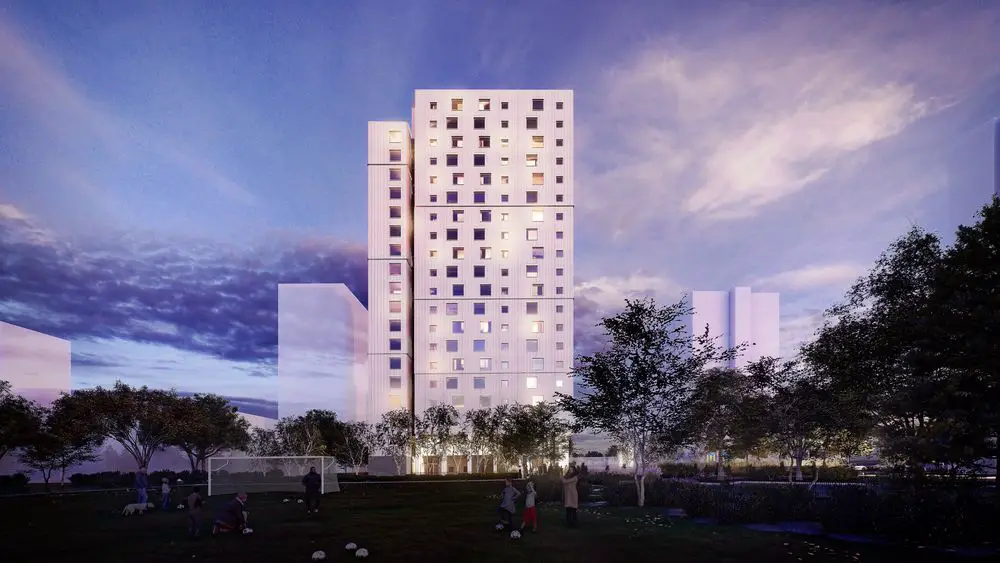
image : Montgomery Sisam Architects
Chelsea Gardens Net Zero Affordable Housing, Brampton
2030 Project, Oakville
Architecture: SMPL Design Studio
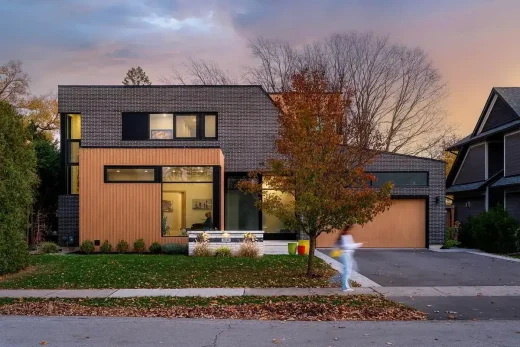
photo : Craft Architecture Photography & Video
2030 Project, Oakville, Ontario property
Contemporary Vista, Ancaster
Architect: SMPL Design Studio
Contemporary Vista, Oakhill, Ontario property
Passive Dream Home, Dundas
Architecture office: SMPL Design Studio
Passive Dream Home Ontario, Canada property
Canadian Architectural Designs
Canadian Building Designs – architectural selection below:
Comments / photos for the Solar Steps Affordable Housing Concept, Brampton, Canada designed by Nicole Cao page welcome.
Website: Brampton, Ontario, Canada





