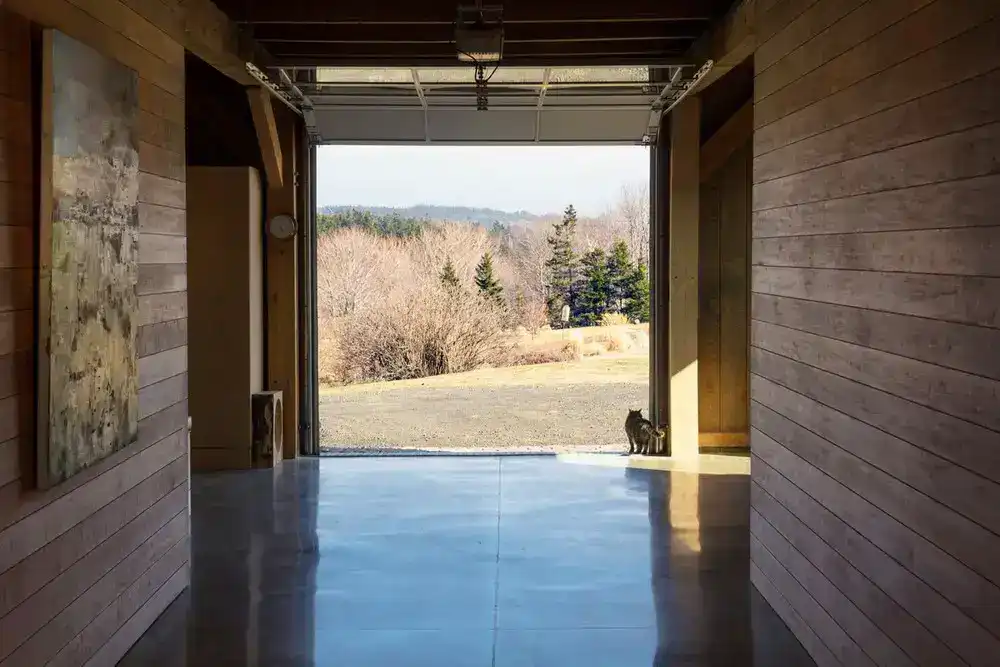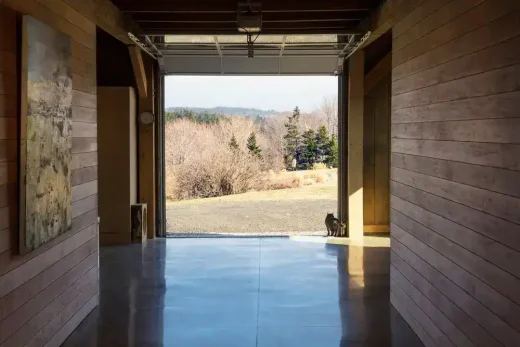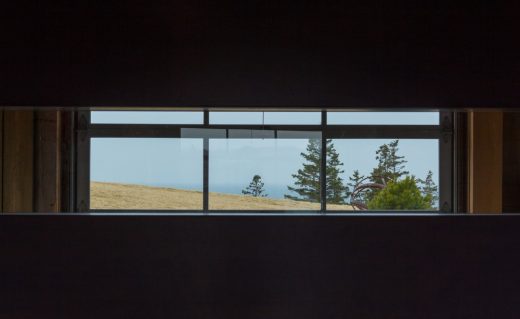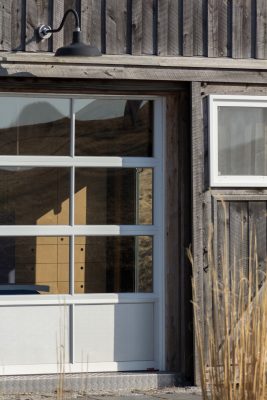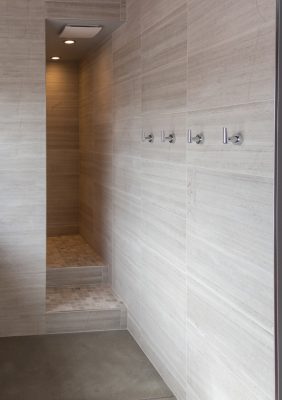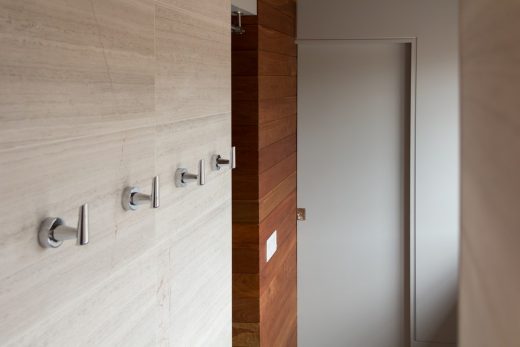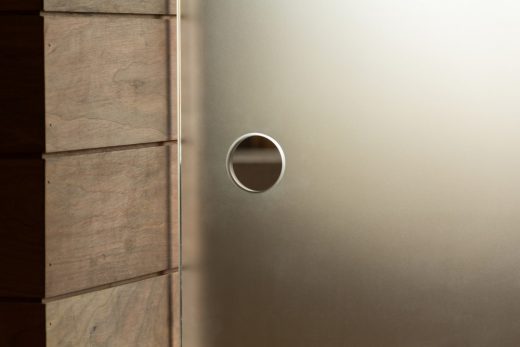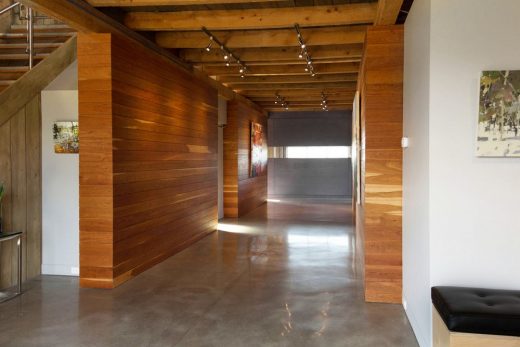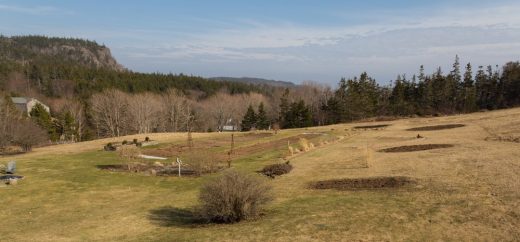Sandy Cove House Nova Scotia real estate, Canadian home photos, Residential architecture
Sandy Cove House in Nova Scotia
Design: Habit Studio with houdinidesign Architects
Location: Digby, southwestern Nova Scotia, Canada
Photos: Bridget Havercroft
14 Apr 2021
Sandy Cove House in Digby
Sandy Cove House is a large two-storey timber frame house that reflects the form and layout of a traditional Nova Scotia barn. The client, who was inhabiting only the second floor, wanted to transform the main level from a garage and utility room into valuable living space.
In doing so, Habit Studio wanted to maintain a clear spatial order and a strong central axis throughout. The main level was converted into a welcoming entryway, a generous hallway, a master bedroom and spacious closet, a bathroom and utility room.
Habit Studio’s intent from the outset was to maintain a strong physical and visual connection to the outdoors and the magnificent views. The glazed garage doors on either end of the structure enable an uninterrupted sightline through the home.
By wrapping the primary structural elements of the space in cherry wood, the designers were able to further enhance this connection to nature.
The result is an award-winning space, with new and existing materials working together in harmony with the natural surroundings.
This project was a recipient of a citation award for the Lieutenant Governor’s Award for Architecture, and was an architectural collaboration with houdinidesign Architects.
Sandy Cove House in Nova Scotia, Canada – Building Information
Design: Habit Studio and houdinidesign Architect
Project size: 1506 ft2
Completion date: 2013
Building levels: 2
Images: Bridget Havercroft
Sandy Cove House, Nova Scotia images / information received 140421
Location: Digby, Nova Scotia, Canada, North America
Nova Scotia Homes
Nova Scotia Home Designs – property selection below from e-architect:
Rockbound House, Musquodoboit Harbour, Nova Scotia, northeast Canada
Design: Omar Gandhi Architects
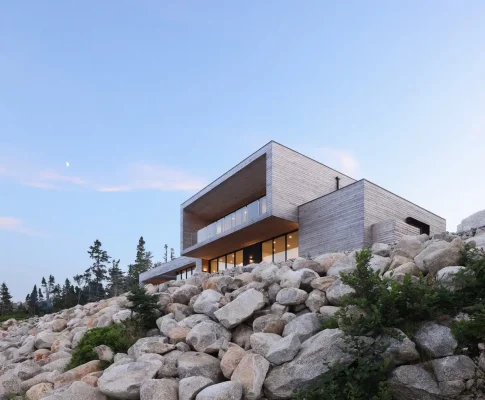
photo : Ema Peter Photography
Rockbound House, Musquodoboit Harbour, Nova Scotia
Lockeport Beach House
Design: Nova Tayona Architects
Lockeport Beach House in Nova Scotia
Bridge House, Port Medway
Design: MacKay-Lyons Sweetapple Architects
Bridge House in Nova Scotia
Harbour Heights Residence, Inverness, Cape Breton
Design: Omar Gandhi Architect
Harbour Heights Residence in Nova Scotia
Rabbit Snare Gorge Cabin
Design: Omar Gandhi Architect and Design Base 8
Rabbit Snare Gorge Cabin in Nova Scotia
Nova Scotia Buildings
Pictou Landing Health Center Building, Mi’kmaq First Nation fishing communit
Architects: PDI – Piskwepaq Design Inc.
Pictou Landing Health Centre Nova Scotia Building
Central Library Halifax
Design: Schmidt Hammer Lassen Architects
Central Library Halifax by Schmidt Hammer Lassen
Canadian Architectural Designs
Canadian Building Designs
Comments / photos for the Sandy Cove House, Nova Scotia property design by Habit Studio page welcome

