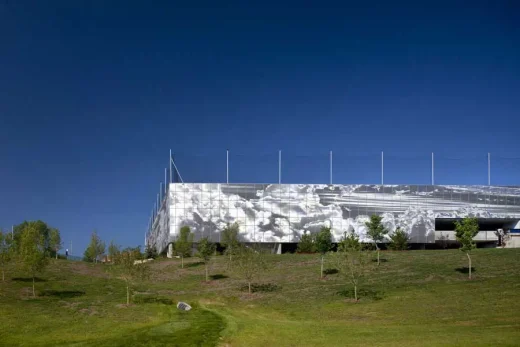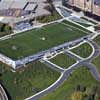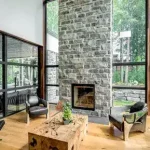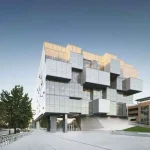Parkade at Southern Alberta Institute of Technology Building, Architect, Design, Canada
Parkade at Southern Alberta Institute of Technology Building
Parkade – SAIT Building, Canada design by Bing Thom Architects, North America
post updated March 8, 2025
Design: Bing Thom Architects
Bing Thom Architects Completes Innovative Parkade at Southern Alberta Institute of Technology
SAIT Polytechnic’s new parking structure hailed as “Calgary’s hidden work of art”
photo : Nic Lehoux, Courtesy of Bing Thom Architects
3 Dec 2010
Parkade at Southern Alberta Institute of Technology
Calgary, AB – Vancouver-based Bing Thom Architects has just completed a new three-level parkade on the campus of the Southern Alberta Institute of Technology. At more than 380,000-square-feet and with dimensions of 260’ by 560’, this structure and its accompanying road realignments consolidate and rationalize the current sprawled distribution of campus parking into a central facility. In turn, this structure both frees up developable land for additional facilities and uses parking as a means of reinvigorating campus life.
Given the massive size of the building, the primary design challenge was mitigating its actual and perceived scale. BTA established a profound relationship between the building and its surrounding landscape by nestling the building into an existing hillside. Only the east and south sides of the parkade are fully visible, creating a green roof that extends over the structure and creating a field where the SAIT Trojans can play year-round.
The roof level is the same as the ground level of the gothic Heritage Hall – one of the centerpieces of the campus – so that the building does not obstruct views of the historic 1921 building. Glass pyramids articulate the staircases and create atria that allow natural light down into the structure.
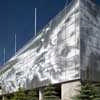
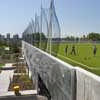
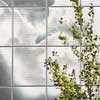
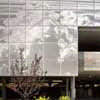
photos : Nic Lehoux, Courtesy of Bing Thom Architects
Bing Thom of BTA explains, “By siting the building carefully, we were able to preserve a critical landscape and visual relationship between the campus and downtown Calgary while respecting the historic heart of the SAIT Polytechnic campus.”
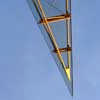
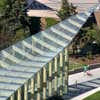
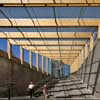
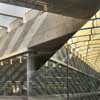
photos : Nic Lehoux, Courtesy of Bing Thom Architects
Continuing the relationship between landscape and design is the pixilated façade, designed by BTA in collaboration with Vancouver artist Roderick Quin. The east and south facades of the parkade are clad in metal screens that have thousands of holes strategically punched into them, allowing natural light and ventilation into the interior of the parkade, while simultaneously creating a giant exterior art piece that interacts with sunlight to both depict, and blend into, the Alberta prairie sky.
“Through our design, we tried to humanize what might otherwise be just an enormous, soulless structure,” Thom explains. “What we’ve done, essentially, is turned a quotidian building type into something that becomes part of the landscape in a simple and elegant way,” states Thom.
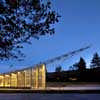
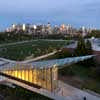
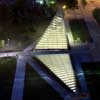
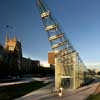
photos : Nic Lehoux, Courtesy of Bing Thom Architects
About Bing Thom Architects
Founded in 1982 in Vancouver, BTA has executed a wide spectrum of projects in Canada, Europe and China, from single-family residences to the design of entire cities. Principals Bing Thom and Michael Heeney share a fundamental belief in the transformative power of great architecture to uplift, not only the physical, but also the economic and social conditions of a community.
The firm’s belief in this power has become the grounding philosophy for the office, and has resulted in memorable architecture that consistently taps into something beyond aesthetics. This year, BTA completed the firm’s first major US project, the new Arena Stage at the Mead Center for American Theater in Washington, DC, soon to be followed by the opening of the East Trinity campus of Tarrant County College in Fort Worth Texas, which is the first phase of the Trinity River Uptown plan, the largest urban redevelopment currently being undertaken in the United States.
Some of the firm’s other recent and current projects include Central City and Surrey City Center Library, both in Surrey, British Columbia; and the Chan Centre for the Performing Arts in Vancouver. This coming March, Princeton Architectural Press will be publishing Bing Thom Works, the first comprehensive monograph on the work of BTA. Bing Thom Architects has also been the recipient of numerous honors and awards, including the 2010 Architectural Firm Award from the Royal Architectural Institute of Canada, the most prestigious honor that can be awarded to a Canadian architectural practice.
Parkade at Southern Alberta Institute of Technology images / information from Bing Thom Architects
Location: Southern Alberta Institute of Technology, Canada
+++
Alberta Architecture
Alberta Architectural Designs – recent selection from e-architect:
Trolley Five Restaurant Building
Design: Modern Office of Architecture + Design (MODA)
Fredericton Performing Arts Centre, New Brunswick
Design: Diamond Schmitt Architects
New Central Library in Calgary
Architects: Snøhetta and DIALOG
National Mountain Centre Alberta
+++
Canadian Architectural Designs
Modern Canadian Building Designs – Canada architectural selection below:
Comments / photos for the Parkade at Southern Alberta Institute of Technology – Canadian Rockies Architecture design by Bing Thom Architects page welcome
