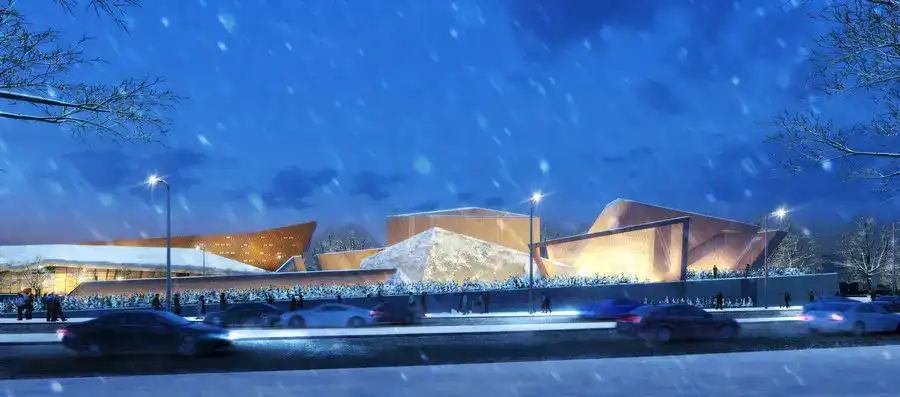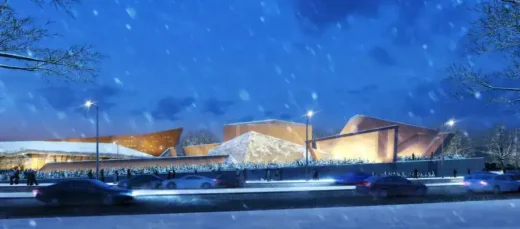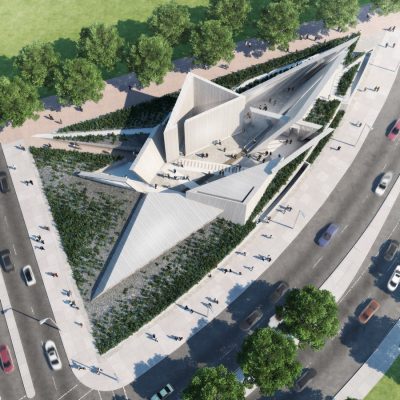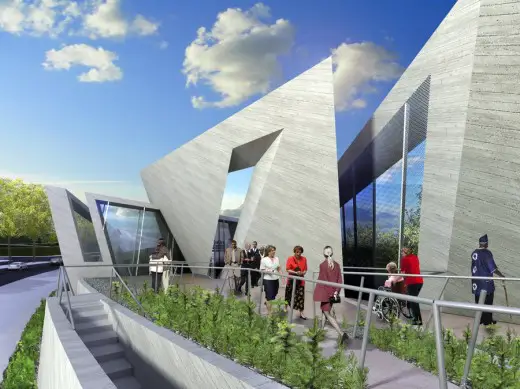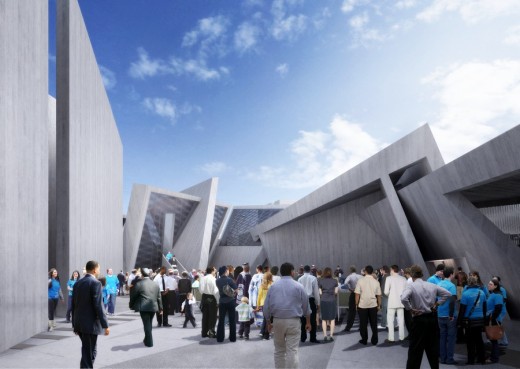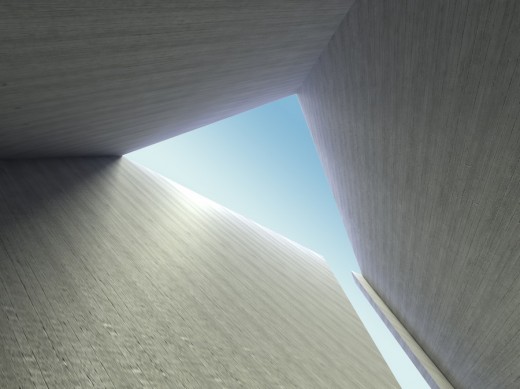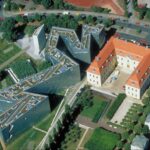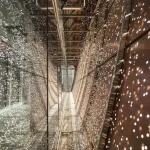National Holocaust Monument Canada building architect news, Canadian war memorial architecture pictures
National Holocaust Monument Canada
War Memorial in Ottawa design by Studio Daniel Libeskind
post updated March 8, 2025
Design: Studio Daniel Libeskind
Studio Daniel Libeskind Awarded Design of Canada’s National Holocaust Monument
15 May 2014
National Holocaust Monument in Ottawa
Minister of Canadian Heritage and Official Languages Shelly Glover and Minister of Foreign Affairs John Baird, along with Minister of State (Multiculturalism) Tim Uppal announced today the awarding of the National Holocaust Monument National Design Competition to the team led by Lord Cultural Resources.
The National Holocaust Monument, established through the National Holocaust Monument Act by the Government of Canada, will ensure a permanent, national symbol that will honour and commemorate the victims of the Holocaust and recognize Canadian survivors. The Monument will stand on a .79 acre site at the intersection of Wellington and Booth Streets within the historic LeBreton Flats in Ottawa, symbolically located across from the Canadian War Museum.
“We are deeply honoured to be entrusted to design the monument to Holocaust victims and survivors, and we are committed to creating a place of meaning and value for all Canadians in our country’s capital,” said Gail Lord, President of Lord Cultural Resources, who will lead the multi-disciplinary and multi-cultural team that includes renowned architect Daniel Libeskind, Canadian photographer Edward Burtynsky, Quebec-based landscape architect Claude Cormier and University of Toronto Holocaust scholar Doris Bergen.
“I am humbled by this opportunity to create a memorial for the people of Canada,” said Daniel Libeskind. “Through the transformative power of architecture, I believe this monument will become an important place for memory, remembrance and the celebration of the resilience of the human spirit,” added Libeskind.
The Monument is conceived as an experiential environment comprised of six triangular, concrete volumes configured to create the points of a star. The star remains the visual symbol of the Holocaust – a symbol that millions of Jews were forced to wear by the Nazi’s to identify them as Jews, exclude them from humanity and mark them for extermination. The triangular spaces are representative of the badges the Nazi’s and their collaborators used to label homosexuals, Roma-Sinti, Jehovah’s Witnesses and political and religious prisoners for murder.
Original, large scale monochromatic photographic landscapes of Holocaust sites – death camps, killing fields and forests – will be imbedded in the concrete walls of each of the triangular spaces. These photographic installations will change with the light and with the movement of the viewer.
Surrounding the spaces, a forest composed of various coniferous trees will emerge from the rocky pebbled ground. This landscape will evolve over time representative of how Canadian survivors and their children have contributed to Canada.
The National Holocaust Monument will be a place of memory and mourning, honoring and commemorating, a space for questioning and learning. The Monument is an experience that combines architecture, art, landscape and scholarship in ways that create an-ever changing engagement with one of the darkest chapters of human history while conveying a powerful message of humanity’s enduring strength and survival.
The National Holocaust Monument is expected to open to the public in the fall of 2015.
National Holocaust Monument in Ottawa – Building Information
Design team includes: Lord Cultural Resources
Landscape architect: Claude Cormier
Photography: Edward Burtynsky
Studio Daniel Libeskind Architects
National Holocaust Monument images / information from Studio Daniel Libeskind Architects
Location: Ottawa, Canada, North America
+++
Ontario Building Designs
Ontario Architectural Designs – recent selection from e-architect:
Ingenium Centre, Ottawa, southern Ontario
Design: Diamond Schmitt and KWC Architects
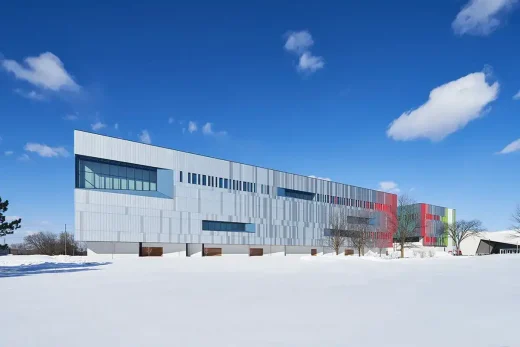
photo © Michael Muraz
Ingenium Centre, Ottawa, Ontario building
2030 Project, Oakville
Architecture: SMPL Design Studio
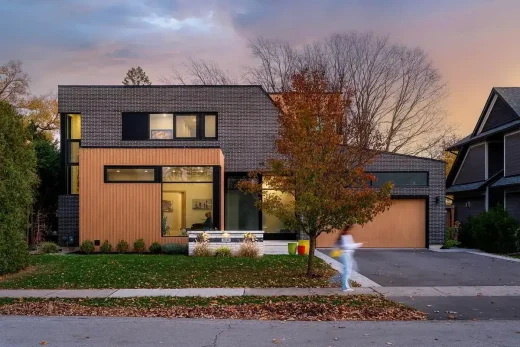
photo : Craft Architecture Photography & Video
2030 Project, Oakville, Ontario property
+++
Canadian Architectural Designs
Modern Canadian Building Designs – architectural selection below:
Comments / photos for the National Holocaust Monument – War Memorial in Ottawa design by Studio Daniel Libeskind Architects, New York City, USA, page welcome.

