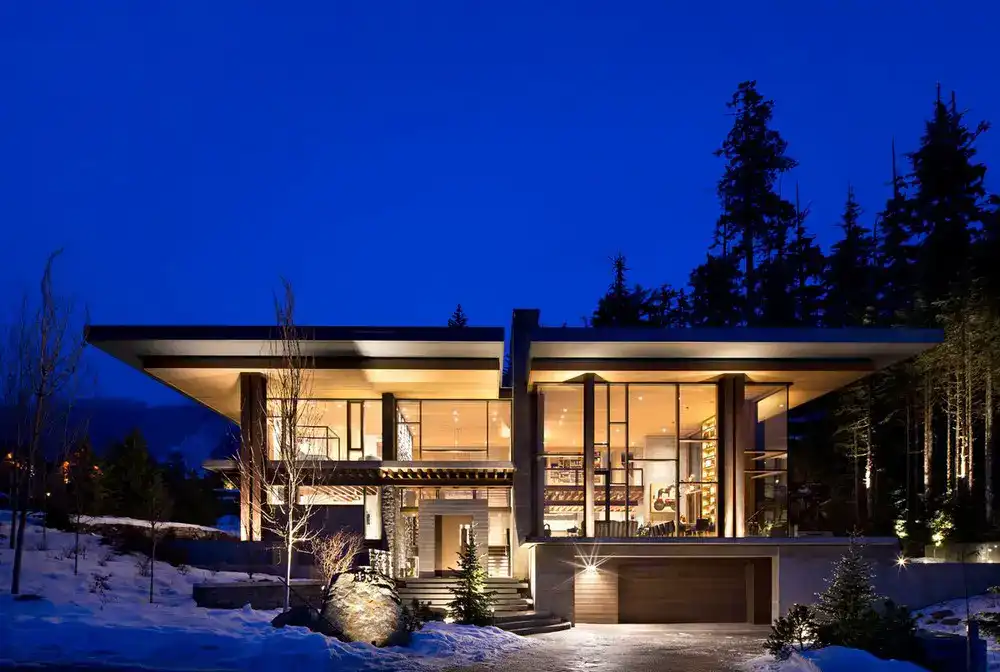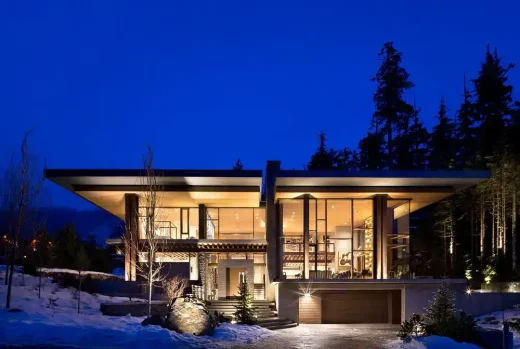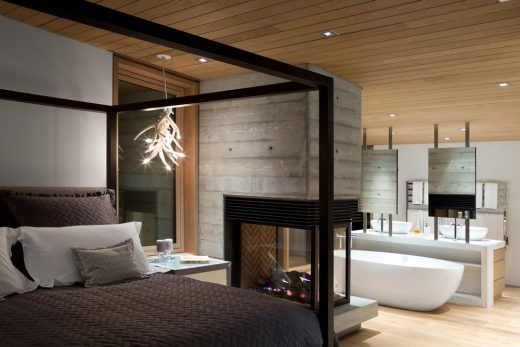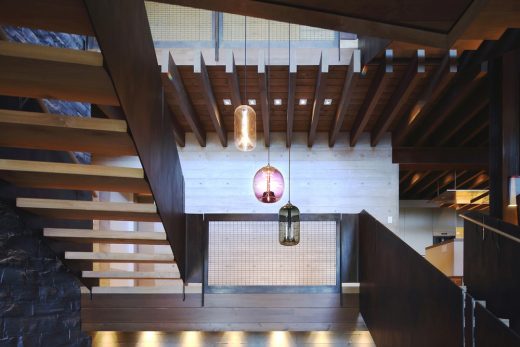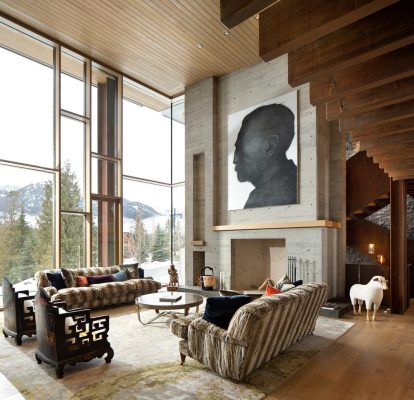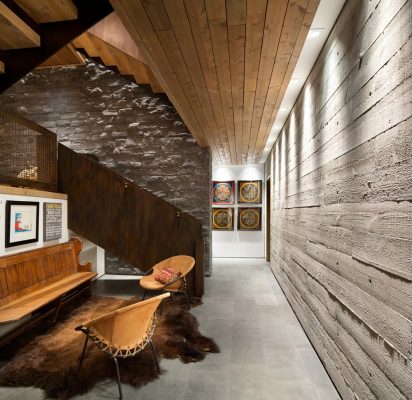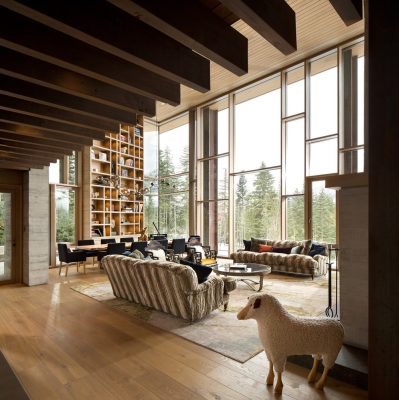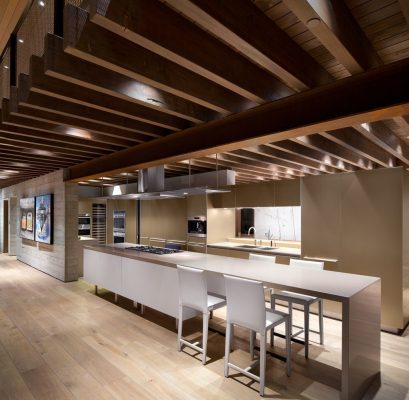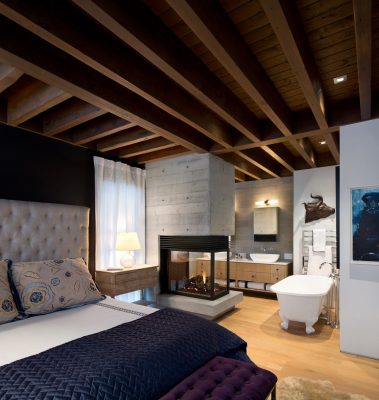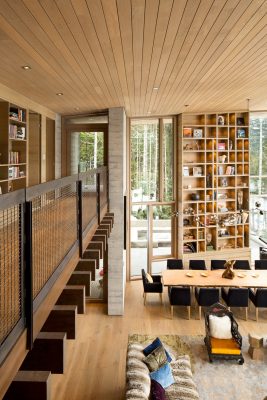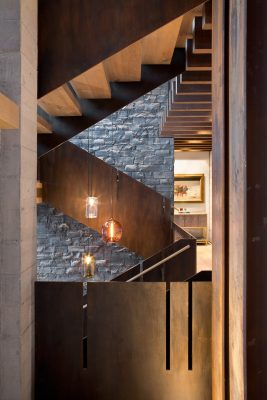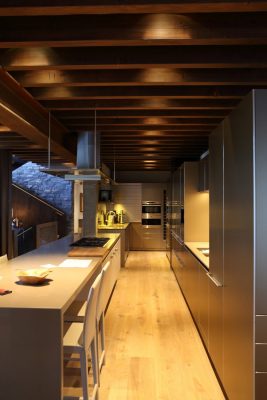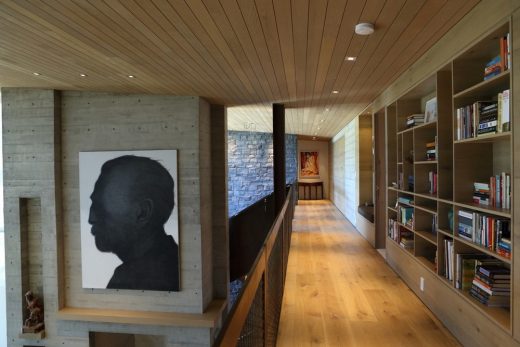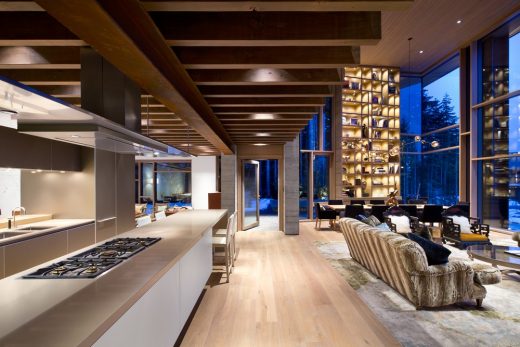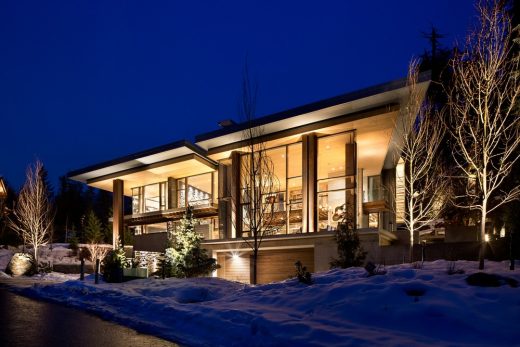Ancient Cedars Residence Whistler, British Columbia home, BC house images, Canada property
Ancient Cedars Residence in Whistler
26 Nov 2022
Design: Openspace Architecture
Location: Whistler, British Columbia, Canada
Photos: Ema Peter Photography
Ancient Cedars Residence in Whistler, British Columbia, Canada
Nestled into a cliff and backing onto a forest, Ancient Cedars Residence turns its attention inward to a warm and inviting interior. A rich textured material pallet creates a sense of depth and history.
Reclaimed timbers, Corten steel, and textured concrete are a few of the unique finishes in this home.
A contrast between the scale of spaces enhances the experience: smaller private rooms create a sense of comfort and containment while the voluminous living room provides a festive and social environment.
Close attention to detail provides another level of interest, completing this complex tapestry.
Ancient Cedars Residence in British Columbia, Canada – Building Information
Design: Openspace Architecture – https://www.openspacearchitecture.com/
Project size: 5000 ft2
Completion date: 2015
Building levels: 2
Landscape Architecture: Forma Design
Surveying: Doug Bush Survey Services Ltd.
Spearhead
Photographer © Ema Peter Photography
Ancient Cedars Residence, British Columbia images / information received 241122
Location: Whistler, British Columbia, Canada, North America
New Property in Canada
Contemporary Canadian Houses – architectural selection below:
Modern Kootenay Ski Chalet, British Columbia, Canada
Architecture: SMPL Design Studio
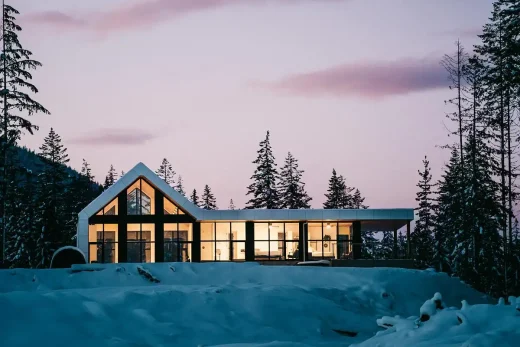
photo : MAD Studio co
Modern Kootenay Ski Chalet, British Columbia
Columbia River Valley Lookout, Kootenay Mountain Range, British Columbia
Architects: Twobytwo Architecture Studio
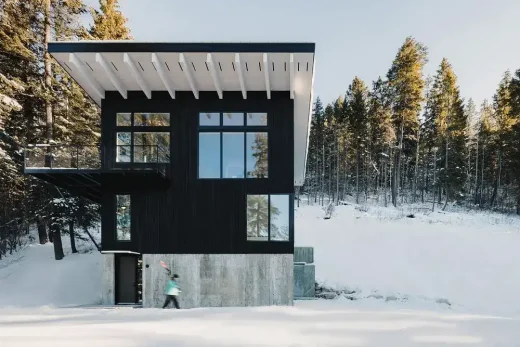
photo : Hayden Pattullo
Columbia River Valley Lookout, Kootenay Mountains, BC
West Vancouver house, British Columbia
Design: KOArchitecture
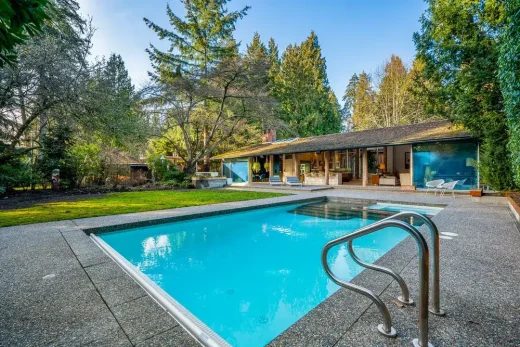
photo : Sozinho Imagery
West Vancouver Residence, British Columbia
Canadian Architectural Designs
Canadian Building Designs – architectural selection below:
Comments / photos for the Ancient Cedars Residence design by Openspace Architecture in Whistler, BC page welcome

