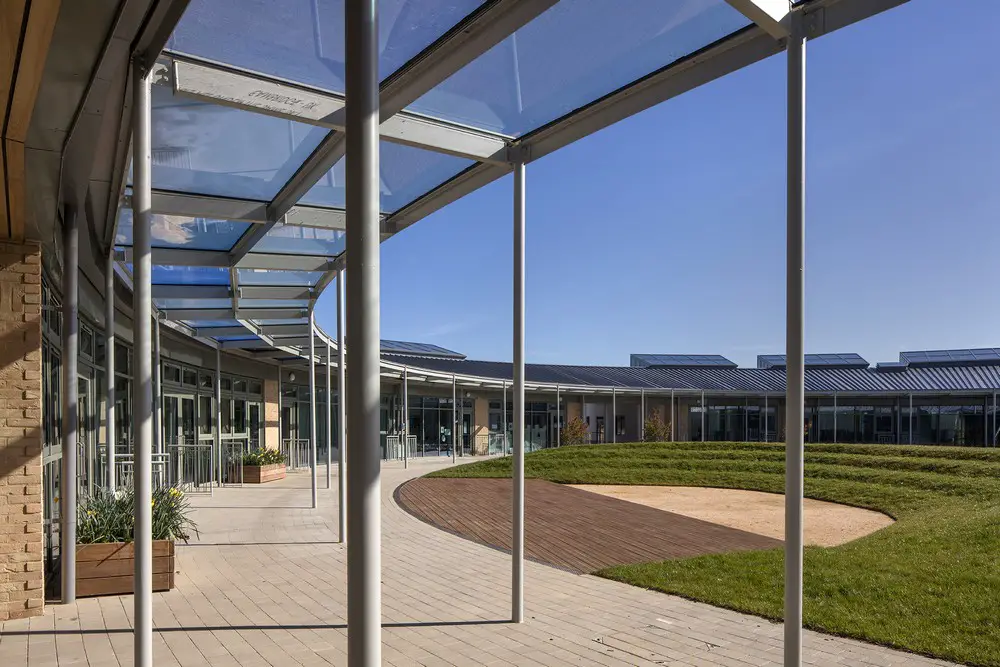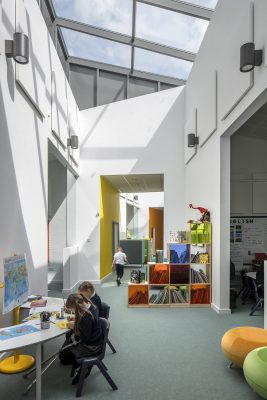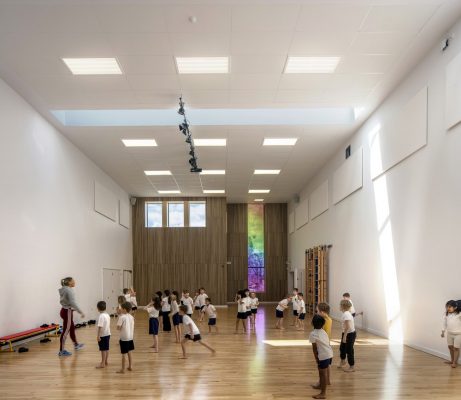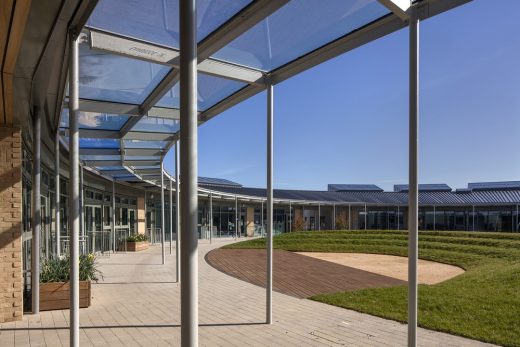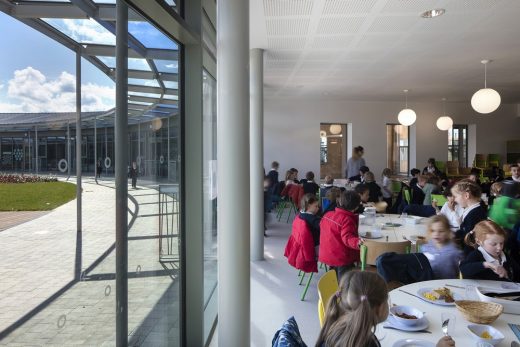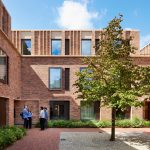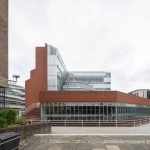University of Cambridge Primary School, Junior Education Design Photos
University of Cambridge Primary School
Education Building on Eddington Avenue design by Marks Barfield Architects, England
21 May 2017
University of Cambridge Primary School Building News
Design: Marks Barfield Architects
A RIBA East Awards 2017 Winner
Location: Eddington Avenue, Cambridge, Southeast England, UK
Jury Report
Considerable research went into the development of this primary school, taking best practice from across the globe on teaching methods since it is also a training school. It is an ambitious project and staff are clearly proud and delighted with the resultant building.
The circular form of the school wraps around a central courtyard giving a clear sense of place on arrival as well as serving as an external assembly room that brings the whole school together. This sense of sharing across years and creating a school community is reinforced by the organisation and layout of the school.
A library and art room with ‘shop window’ sits at the entrance and immediately sets the scene for making teaching and learning visible. This continues into the shared teaching streets, flooded with light, which are open to each classroom, allowing informal observation by researchers and training teachers of classroom activities.
Off each classroom are external teaching spaces facing either inwards towards the central court or outwards towards the larger playground. Larger outdoor teaching areas on the circular plan further supplement these and physically and visibly connect the inner courtyard with the outer playground and new woodlands.
Close to the entrance are communal areas, including dining and assembly, which can also be used by the wider community out of hours. Dining encourages mixed year groupings and incorporates circulation through to classrooms and, facing southeast, focuses back onto the central courtyard. Throughout the building there is a clever doubling up of uses so that tight school space standards are exploited.
The building is an open and fresh attempt to look at education and the resultant classrooms and spaces are admirable and clearly enjoyed by their occupants.
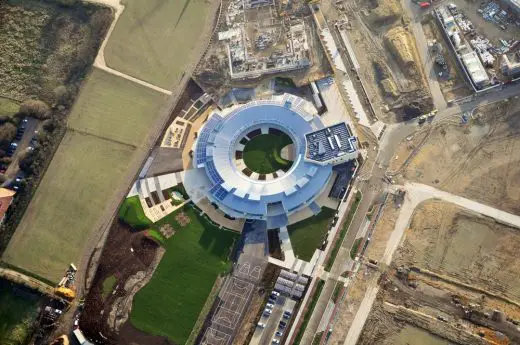
photo © Northwest Cambridge Development
University of Cambridge Primary School Design – Building Information
Architect practice: Marks Barfield Architects
Date of completion: September 2015
Client company name: University of Cambridge Primary School / Northwest Cambridge Development
Project city/town: Cambridge
Contract value: Confidential
Internal area: 3,818.00 m²
Cost per m²: Confidential
Contractor company name: Willmott Dixon
Consultants:
Structural Engineers: URS (now AECOM), Parmarbrook
Environmental / M&E Engineers: Briggs & Forester, Building Services Design, URS (now AECOM)
Quantity Surveyor / Cost Consultant: Gardiner & Theobald
Landscape Architects: Colour UDL
Acoustic Engineers: URS (now AECOM)
Artist: Ruth Proctor, Contemporary Arts Society
Furniture: Hampshire Council Architects
NEC Supervisor: Calfordseadon
Project Management: Turner & Townsend
CDM Coordinator: Faithful & Gould
Approved Building Inspector : 3C Shared Services Building Control (including Cambridge City Council)
Awards: RIBA East Award
A RIBA East Awards 2017 Winner
University of Cambridge Primary School Building
Address: Eddington Avenue 0QZ, Cambridge CB3, England, United Kingdom
Phone: +44 1223 792440
Cambridge Architecture
Contemporary Architecture in Cambridge
Cambridge Architecture Design – chronological list
RIBA East Awards 2017 Winners on e-architect:
Design: R H Partnership Architects
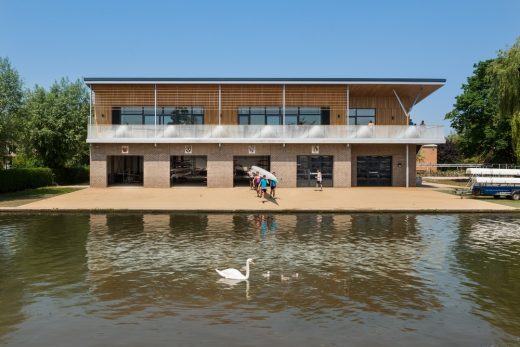
photo © Andrew Hatfield
Combined Colleges Boathouse, Cambridge
Design: Henry Goss Architects
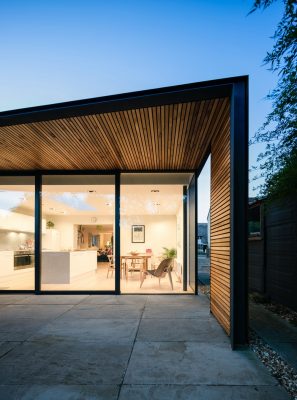
photo © Henry Goss
Lode House, Cambridgeshire
The Welding Institute, Cambridgeshire
Design: Eric Parry Architects
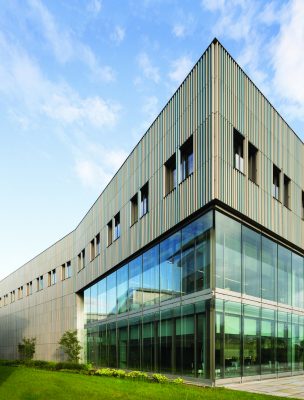
photo © Dirk Lindner
The Welding Institute, Cambridgeshire
Design: 6a architects
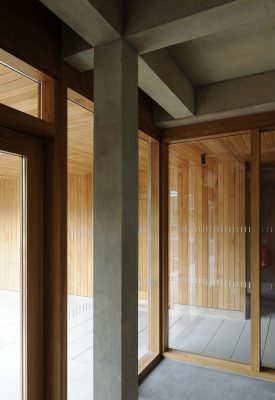
photo © David Grandorge
Cowan Court Building
Cambridge Building News – Selection
Design: van Heyningen and Haward Architects
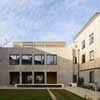
photo © Will Pryce
Clare College New Court
Design: Mole Architects
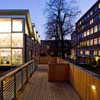
photograph : David Butler
Cambridge School of Architecture
Comments / photos for the University of Cambridge Primary School Building page welcome

