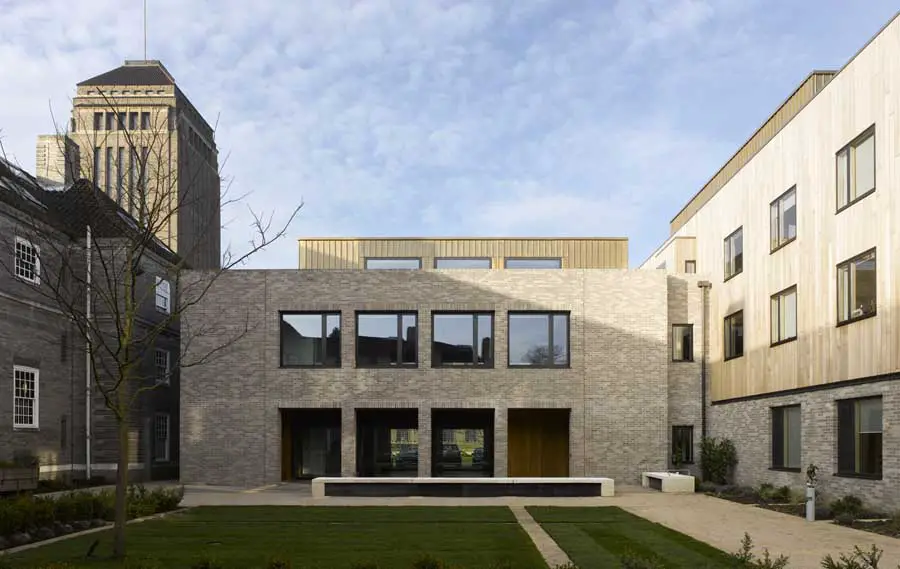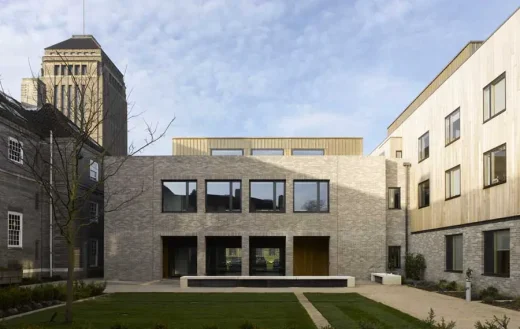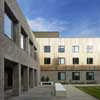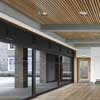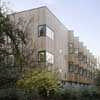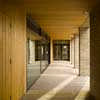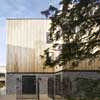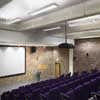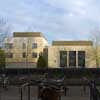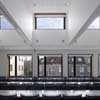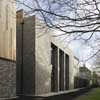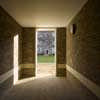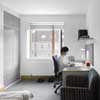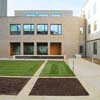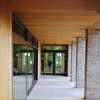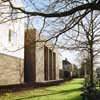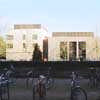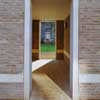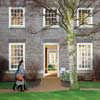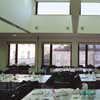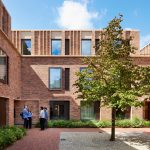Clare College New Court Cambridge University building design, English lecture theatre project photo
Clare College New Court Cambridge Architecture
Cambridgeshire Education Development design by van Heyningen and Haward Architects
Date built: 2007-09
Design: van Heyningen and Haward Architects
Photos © Will Pryce
page updated 7 Aug 2016 ; 5 Aug 2009
Clare College New Court
Clare College Building
Gillespie Centre, Clare College, Cambridge
Clare College is the second oldest of Cambridge’s thirty-one Colleges, founded in 1326. The College required a dedicated lecture theatre for 150 people, catering for delegates, fellows’ offices, 34 new study bedrooms suitable for delegates as well as students, and a student laundry.
The new building was to occupy the last piece of undeveloped land in the central area of the College. The site was the service yard area in the north-west corner of Memorial Court, a series of courts designed by Giles Gilbert Scott between 1924 and 1950 and opposite Scott’s grand University Library.
The design needed by have due regard to the proximity of Listed Buildings and its location within a Conservation Area, to ensure it conformed to the design policies in Local Plan. Our competition winning scheme also identified a further opportunity to form a new court in the northwest corner of the Memorial Court site allowing the completion of the implied masterplan.
A pallet of three principal external materials was selected for buildings and landscape. Brick, of a similar colour and texture to the Gilbert Scott buildings is the primary material for the study centre wing. A mix of different grey bricks from the same supplier are used to provide variation and warmth. The residential wing of the building is clad in untreated cedar cladding, intended to weather down to a silver-grey hue similar to the adjacent brickwork. The roofs are in brass treated copper and the entrance loggia wall and soffit is FSC oak.
The Gillespie Centre won an RIBA Award in May 2009.
Gillespie Centre – Building Information
Architect appointment: Mar 2005
Start on Site: Apr 2007
Completion: Dec 2008
Client: Clare College, Cambridge
Contract Value: £6.6m
M&E consultant: Max Fordham
Structural engineer: Scott Wilson
Architecture Competition win: 2005
vHH beat Allies and Morrison + Tim Ronalds Architects
Clare College New Court Building images / information from van Heyningen and Haward Architects
Location: Memorial Court, Queens Road, Cambridge, UK
Cambridge Architecture
Cambridge Architecture Design – chronological list
Cambridge Architecture Tours : city walks by e-architect
Cambridge Building News – Selection
Clare College – Memorial Court buildings
Location: Memorial Court, off Queens’ Road
Date built: 1923-24; 1984-85
Design: Giles Gilbert Scott; –
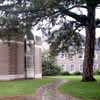
photograph © Adrian Welch
Comments / photos for the Gillespie Centre – Clare College New Court Cambridge Architecture page welcome

