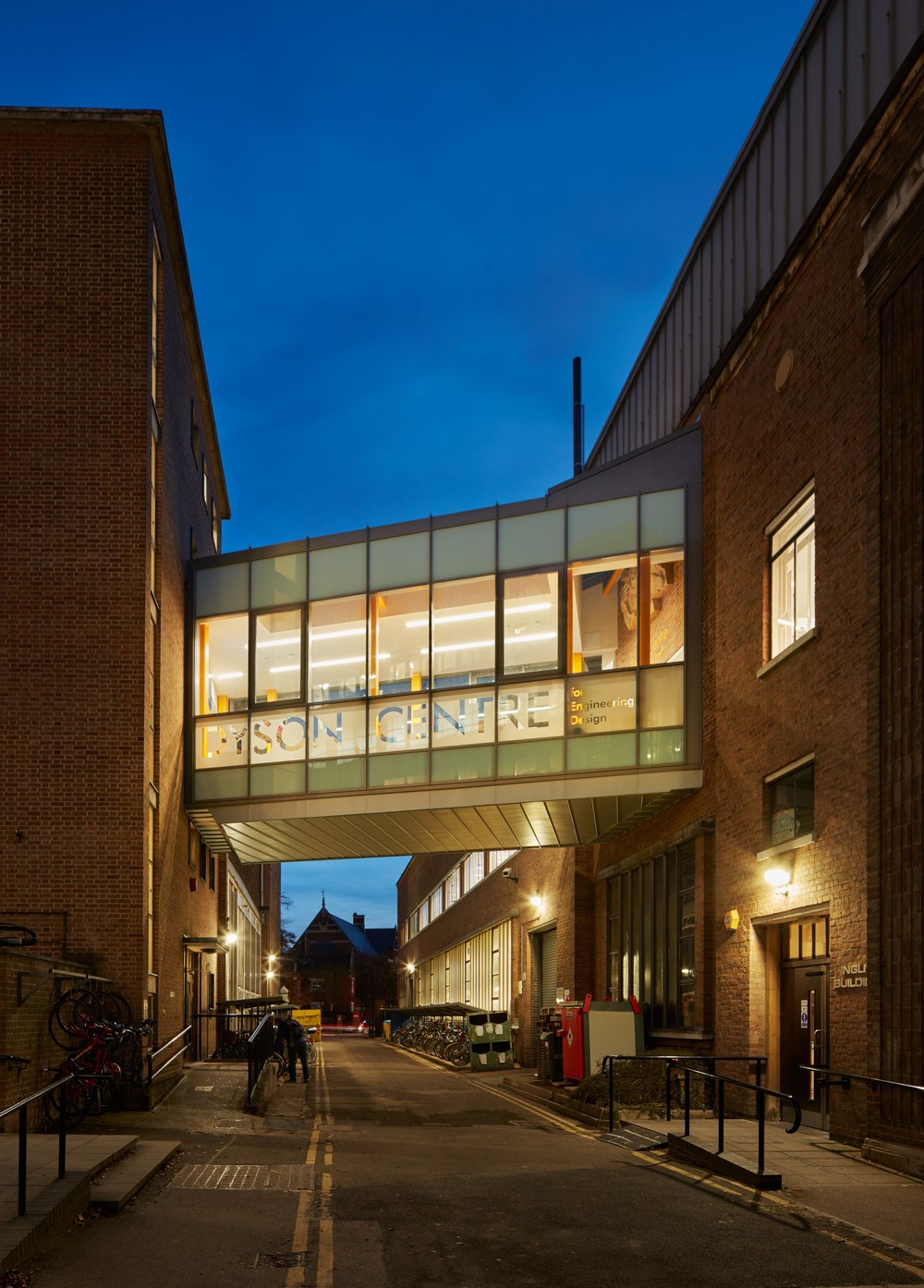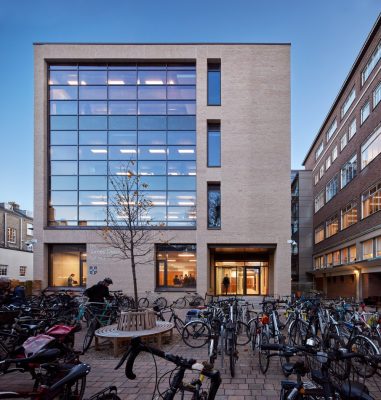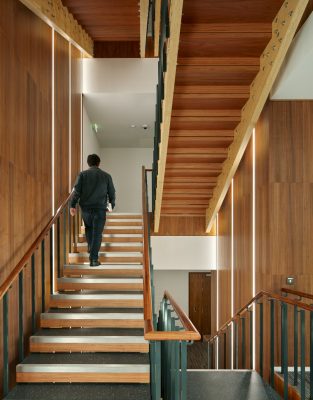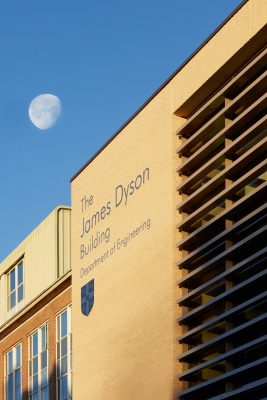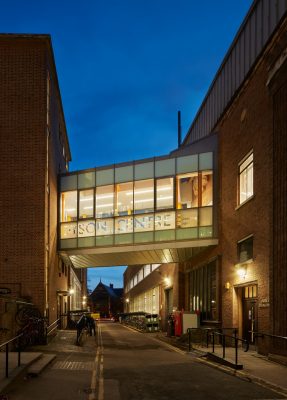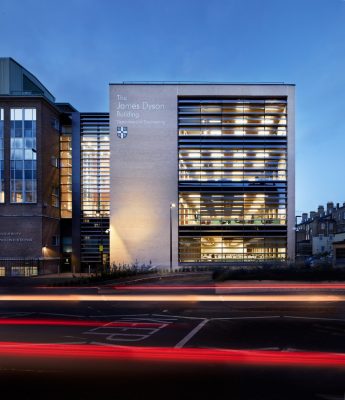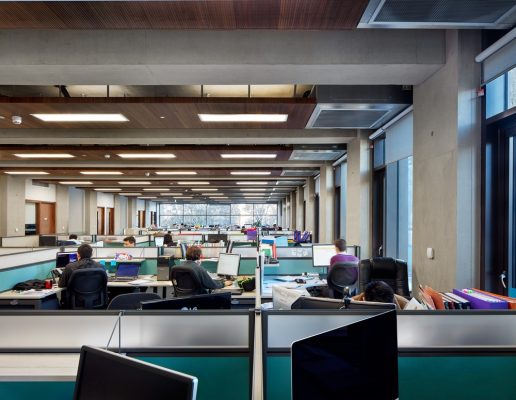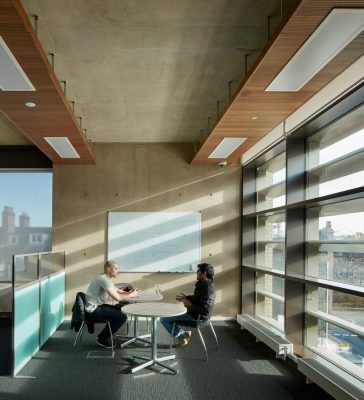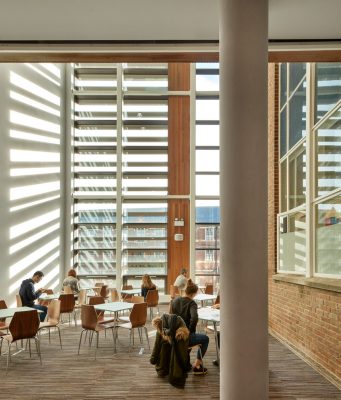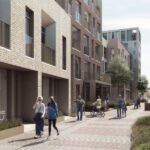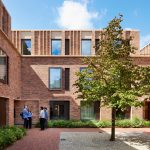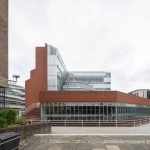James Dyson Building, University of Cambridge Architecture, Advanced Laboratories, Centre
James Dyson Building, University of Cambridge News
Centre for Engineering Design England design by Nicholas Hare Architects, UK
4 Mar 2017
James Dyson Building at University of Cambridge
James Dyson Building at University of Cambridge
Design: Nicholas Hare Architects
New photography © Alan Williams photography
The new building occupies a restricted, but important site adjacent to the existing Department of Engineering building and with frontage onto The Fen Causeway – a busy artery into and out of Cambridge. The building aims to raise the department’s profile by providing a ‘window’ into its varied activities and to improve its somewhat undistinguished entrance forecourt.
The new extension consists of nearly 2,900m2 of postgraduate research and teaching space over four floors, providing open-plan research floors, academic offices, meeting rooms and support spaces. Additional seminar spaces are provided on the ground floor and further teaching and break-out areas are located within a glazed element that links the new facility to the existing Baker Building at each level.
“This new space for Britain’s best engineers at the University of Cambridge will catalyse great technological breakthroughs that transform how we live”.
Sir James Dyson
The department’s campus is very congested with little space for further expansion. Our brief was therefore to maximise the amount of usable space that would be available for the researchers. This has been achieved by using the in-situ concrete frame to create a large, column-free floorplate (approx. 10m x 38m) on each floor which provides the flexibility for research groups to grow and shrink over time.
The Department set a very challenging annual energy use target of 100kWh/m2 for combined regulated and unregulated energy. This target will be met through a variety of strategies, including extensive use of assisted natural ventilation (using Breathing Building units) with heat recovery, natural daylight, an exposed in-situ concrete structure, photovoltaic arrays and the use of LED lighting. There is no mechanical cooling and the building is highly insulated and has a demandingly low infiltration rate.
The building itself will also be an exciting and innovative research tool. NHA worked with a number of the post-graduate research groups to provide opportunities for monitoring the building structure and incorporate materials or components into discrete areas of the building. These include the incorporation of sensors within the building structure as well as the discreet use of innovative materials such as negative carbon blockwork using magnesium etc.
Our work on this aspect of the project involved acknowledging the academic cycle and availability (and non-availability) of research groups through the year, and also the important role of the contractor in implementing and allowing for the experiments to be built within their own costs and programme.
“Installing CSIC sensing technologies transforms the building from a passive block of material into a living creature. We will be able to ask the building how it is feeling and the building will be able to reply”
Dr Mohammed Elshafie, CSIC
James Dyson Building University of Cambridge – Technical Information
Client: University of Cambridge
Contract value: £8.8m
Programme (SoS/PC): Sep 2014/Jan 2016
Area: 2,894sqm
New build: 100%
Services provided: RIBA A – L
Contract type: NEC 3
27 May 2016
James Dyson Building, University of Cambridge
University of Cambridge Engineering Buildings opened by Sir James Dyson
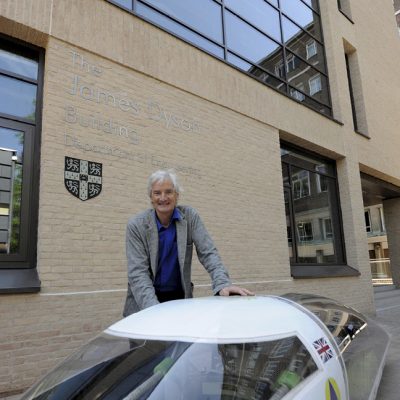
photo : Phil Mynott / University of Cambridge
The James Dyson Building and the Dyson Centre for Engineering Design at the University of Cambridge officially opened earlier in May 2016.
The technology hub was designed by Nicholas Hare Architects and funded in part by a £8m donation from the James Dyson Foundation, and will give some of the world’s brightest young engineering students access to advanced laboratories.
The James Dyson Building for Engineering will support world leading research in areas including advanced materials, smart infrastructure and electric vehicles. Fibre-optic sensors in the foundation, piles, columns and floor feed back live data, about temperature and strain – providing a picture of how the building is behaving. The result is a building that’s more of a living creature than a passive block of material: we can ask the building how it’s feeling, and the building can reply.
The Dyson Centre for Engineering Design will teach students about the design process – and provide space for over 1,200 undergraduate engineers to conduct their research.
“This new space for Britain’s best engineers at the University of Cambridge will catalyse great technological breakthroughs that transform how we live.”
Sir James Dyson
Photos © Alan Williams photography
James Dyson Building, University of Cambridge design – Nicholas Hare Architects
More James Dyson buildings in England on e-architect:
James Dyson Design School
Design: Wilkinson Eyre Architects
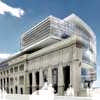
picture from architects
Dyson School of Design Innovation Building
The Dyson Centre for Neonatal Care
Design: Feilden Clegg Bradley Studios
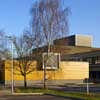
photos © Craig Aukland / Fotohaus
The Dyson Centre for Neonatal Care Building
Location: James Dyson Building, University of Cambridge, England, UK
Cambridge Architecture
Cambridge Architecture Design – chronological list
Cambridge Architecture Walking Tours
Cambridge Architecture Offices
Emmanuel College – The Queen’s Building
1996
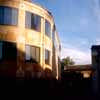
photo © Adrian Welch
Michael Hopkins : Cambridge building
Website: University of Cambridge Engineering Buildings by Nicholas Hare Architects
Design: Mole Architects
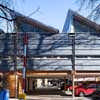
photograph : David Butler
Cambridge University School of Architecture
Comments / photos for the James Dyson Building, University of Cambridge design by Nicholas Hare Architects page welcome

