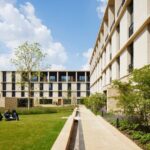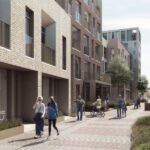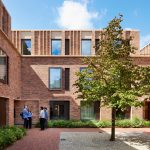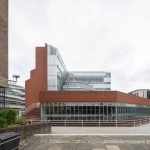Gonville & Caius Boathouse, Cambridge Building Competition Design, Property Images
Cambridge Boathouse, England : Gonville & Caius Building
Gonville & Caius Boathouse Cambridge design by Belsize Architects
Gonville & Caius Boathouse Site Development
Design Competition, 2010
Design: Belsize Architects
2 Aug 2010
Gonville & Caius Boathouse
This invited competition design for Gonville and Caius College, Cambridge, is for a new boathouse incorporating student accommodation to replace the existing boathouse. The overall concept for the new layout is derived from studies of traditional boathouse models and while the design has been developed in vernacular language, it has been interpreted in a contemporary manner.
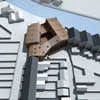
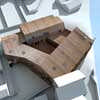
images from Belsize Architects
The ground floor is dedicated to the boat storage area, a workshop, changing rooms, toilets, and the boathouse manager’s office. A private gym and crew room are at first floor level facing the river and have generous openings and terraces, enhancing the visual connections between land and water.
Fifteen units dedicated to student accommodation are situated at both first and second floor levels, and share an internal landscaped courtyard accessed from the rear of the site. The entrance to the student flats is from the internal courtyard, which creates a secure living environment while encouraging closer communication between the residents. An additional terrace for the students at the second floor level allows generous views of the river and the park beyond.
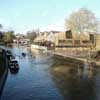
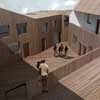
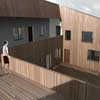
images from Belsize Architects
The proposal is in a conservation area, with a pleasant and attractive residential district behind and with another boathouse to the side as well as some new developments towards the river. The aim has been to knit the proposal to the existing fabric of the area and to respect the heights, scale and material of surrounding buildings while still promoting a unique identity for the boathouse, individual to the college. Brick is used on the ground floor, making the building more solid and secure, while timber wraps round the top two storeys, providing a warm and tactile quality to the building.
From the earliest stages of design, analysis of the environment was crucial for the final design which incorporated a series of passive systems without the need for energy input in order to minimise the need for fossil; fuel consumption.
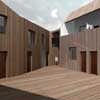
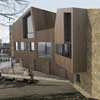
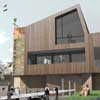
images from Belsize Architects
Gonville & Caius Boathouse Cambridge images / information from Belsize Architects
Location: CCRC Boathouse, Kimberley Road, Cambridge, south east England, UK
Cambridge Architecture
Contemporary Architecture in Cambridge, England
Cambridge Architecture Design – chronological list
Another Oxbridge Boathouse design by Belsize Architects:
University College Boathouse, Oxford, south England
2007
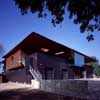
photo : Nick Kane
University College Boathouse : Oxford
Boathouse Buildings – Selection
Community Rowing Boathouse Building, Boston, USA
Design: anmahian winton architects
Boston Rowing Boathouse
Lower Mill Estate, Oxford, England
Design: various architects
Lower Mill Estate Boathouse Oxford
Cambridge Building News – Selection
Design: van Heyningen and Haward Architects
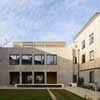
photo © Will Pryce
Clare College New Court
Design: Mole Architects
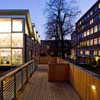
photograph : David Butler
Cambridge School of Architecture
Comments / photos for the Gonville & Caius Building – Cambridge Boathouse Architecture page welcome

