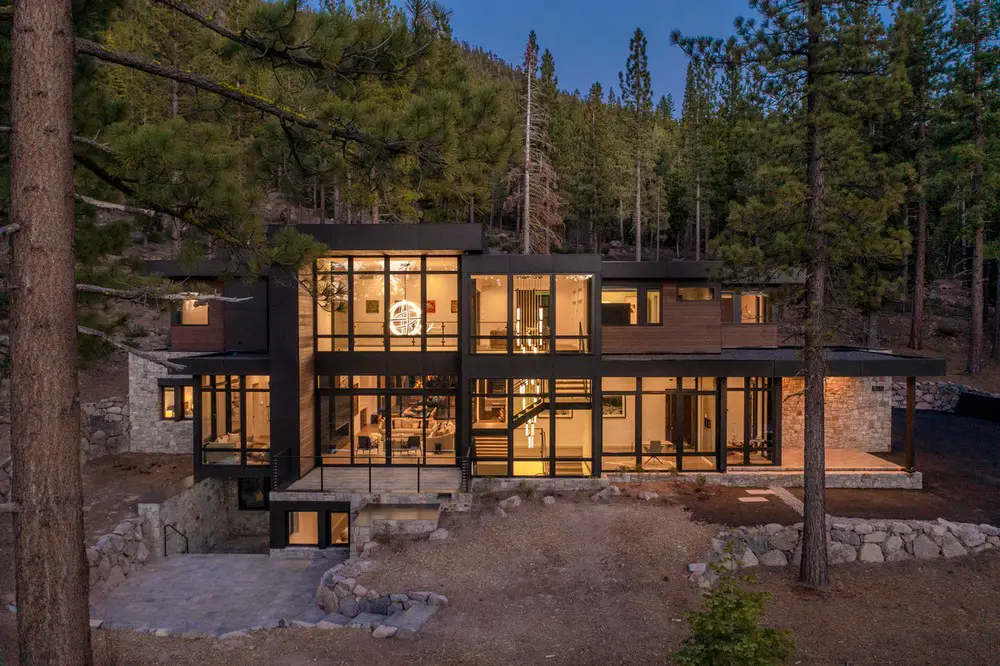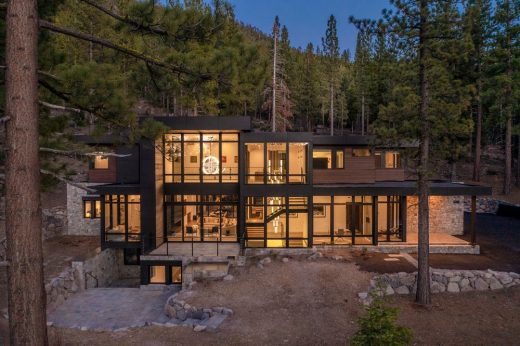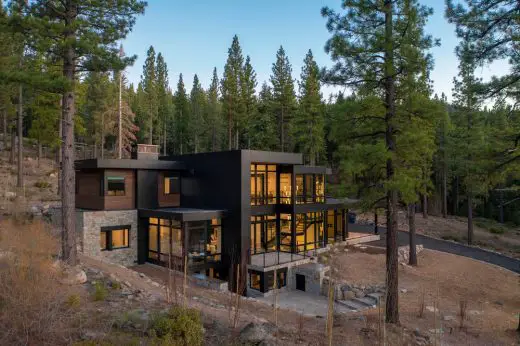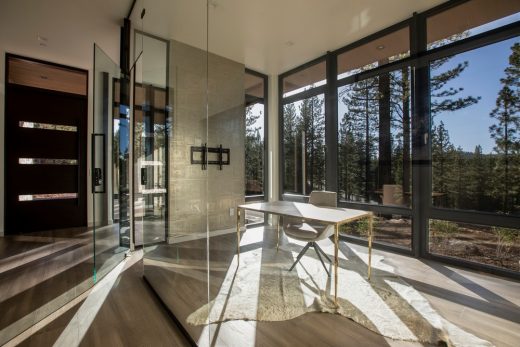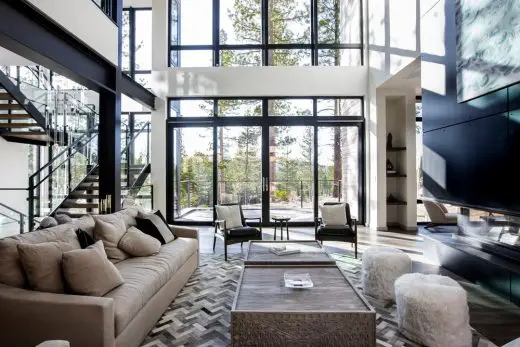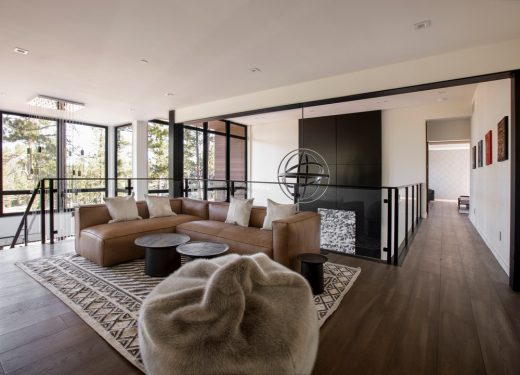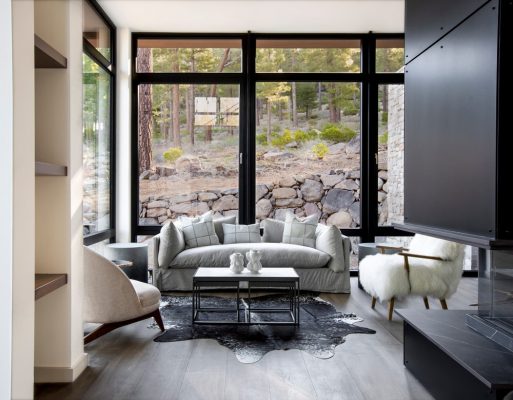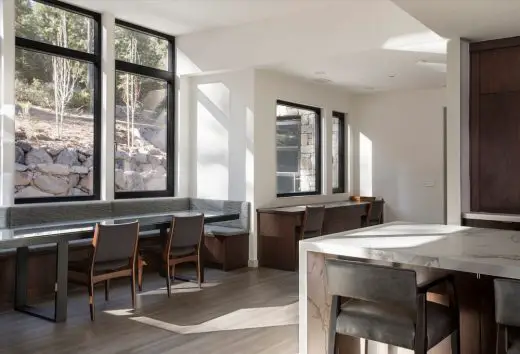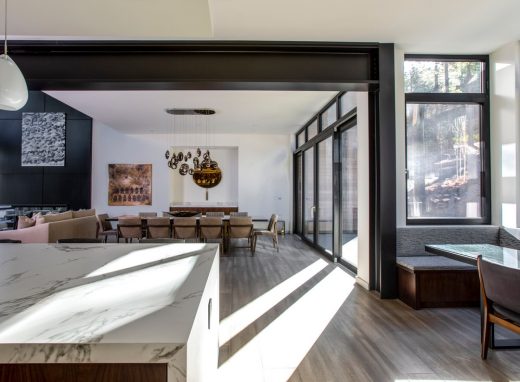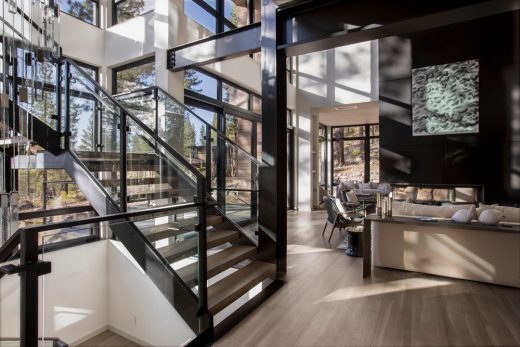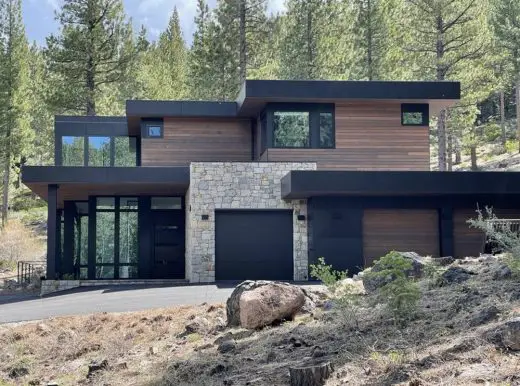Mountain Retreat, Truckee, Californian Real Estate, CA Home, USA Architecture Photos
Mountain Retreat in Truckee
Nov 14, 2022
Architects: CHxTLD
Location: Truckee, California, USA
Photos by Ryan Salm Photography
Truckee Mountain Retreat, CA
This beautiful new mountain retreat for a large family, incorporates expansive windows walls and high-end finishes throughout. The project represents the leading edge of technical, offsite modular construction, hybridized with a pre-fabricated steel frame assembly, which creates the large open spaces.
By working through offsite construction practices, the building was constructed faster and more predictably then traditional on-site methods. The modules were constructed while the foundation was being built, and the installation of the prefab portions of the project accelerated the construction schedule by approximately 50%. Given the limited building season in the mountains, these construction practices also benefit the project as the this home has never been exposed to the weather cycles of the Sierra.
The predictability of prefab construction also provides benefits associated with the management of both budget and sequencing. In addition to the modular portions of the project, the large open spaces at the center of the building were assembled using a pre-fabricated steel frame, and the openings are filled with triple glazed windows sourced from Europe, dramatically improving the efficiency of the house.
What was the brief?
The goal of the project was to construct a luxury home for a large family in the mountains that was to be built faster and more productively. Then the challenges associated with traditional construction in Mountain country. The project incorporates custom design strategies utilizing both offsite prefab construction of modules, as well as steel framing systems.
What building methods were used?
This house represents the leading edge of technical, offsite luxury, home construction. Utilizing high-end finishes and advanced construction methods, this technical building project is a work of art.
Mountain Retreat in Truckee, California – Building Information
Design: CHxTLD – https://www.cleverhomes.net/
Project size: 8500 ft2
Site size: 20000 ft2
Building levels: 3
Photographer: Ryan Salm Photography
Truckee Mountain Retreat, California images / information received 141122>
Location: Truckee, North California, USA
Californian Buildings
San Francisco Architectural Designs – chronological list
San Francisco Architectural Tours by e-architect
Design: Zack de Vito Architecture
photo : Bruce Damonte, Bruce Damonte Photography
HillSide House in Mill Valley
San Francisco Architecture Studios – architecture firm listings on e-architect
Design: WDA (William Duff Architects)
photograph © Matthew Millman Photography
Napa Valley Barn Renewal
Hanover Page Mill Associates, LLC, Stanford Research Park, Palo Alto
Design: Form4 Architecture
Hanover Page Mill Palo Alto Building
The Italian Swiss Colony Building Lobby
Architects: jones | haydu
photograph : Matthew Millman
The Italian Swiss Colony Building Lobby
Comments / photos for the Truckee Mountain Retreat, California designed by CHxTLD page welcome

