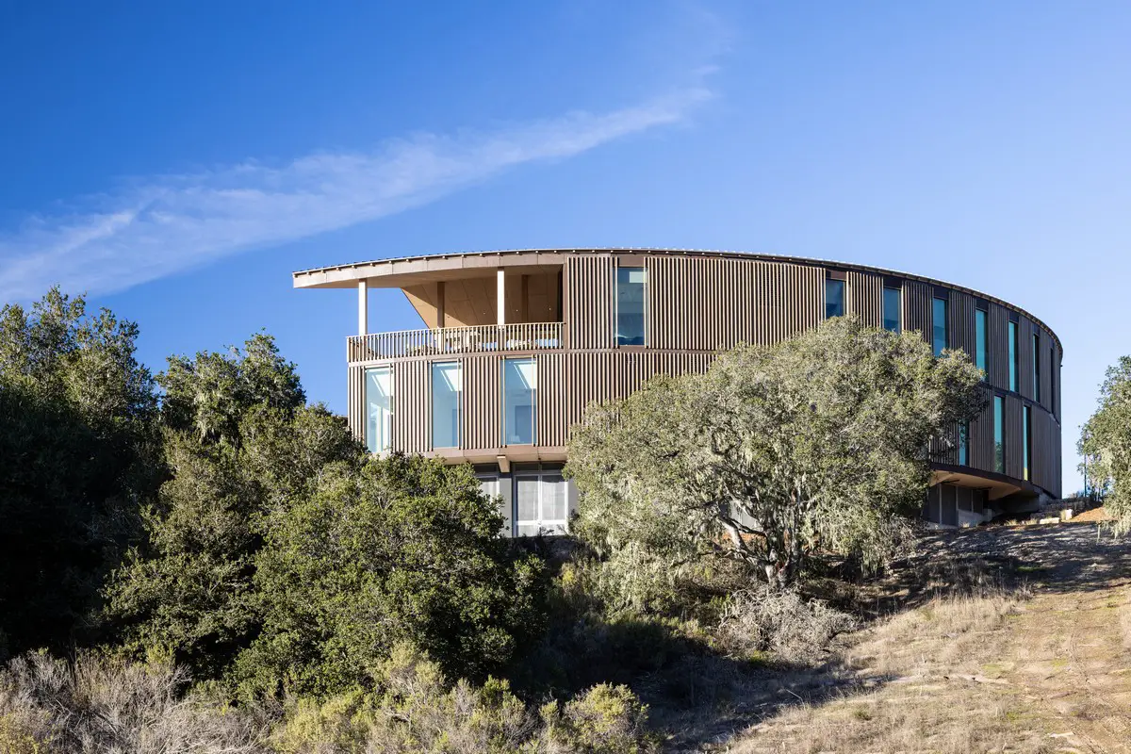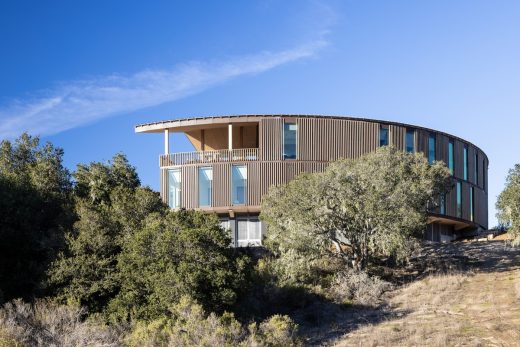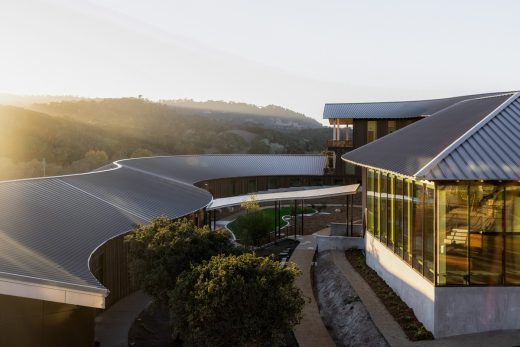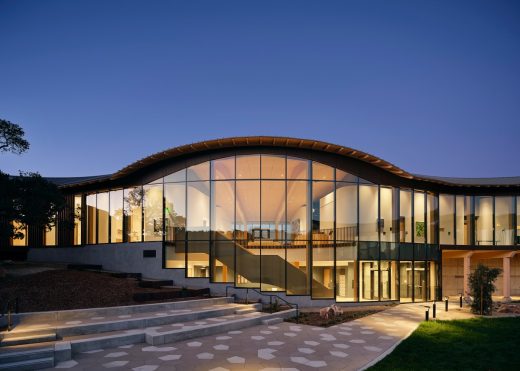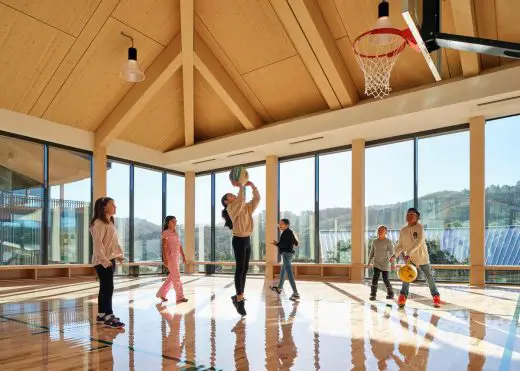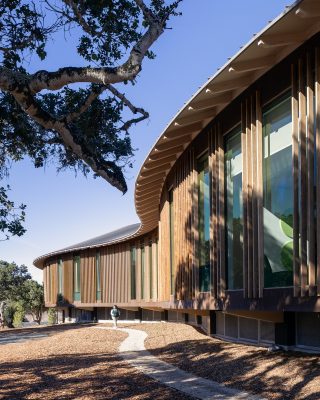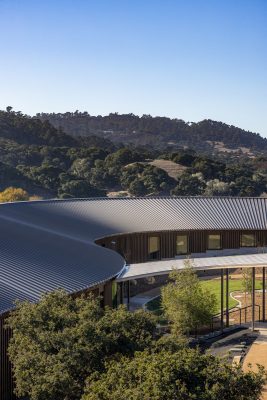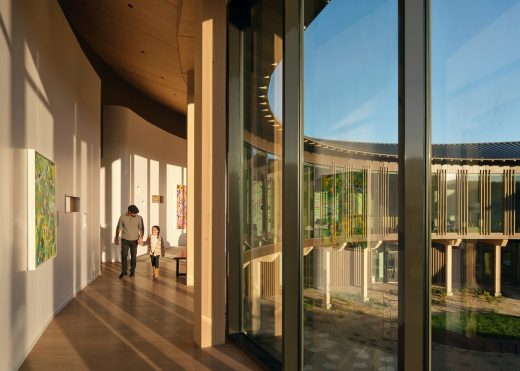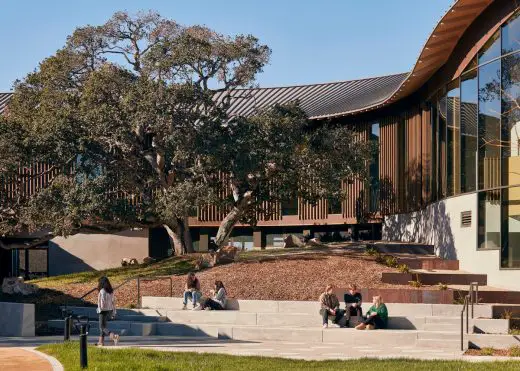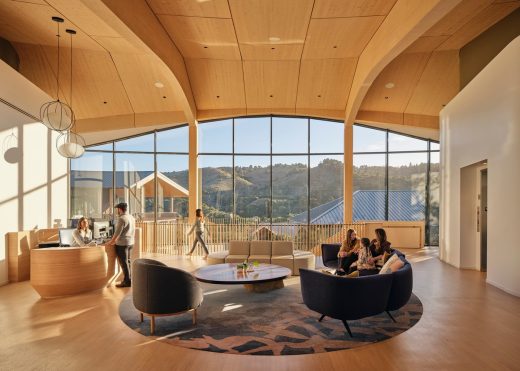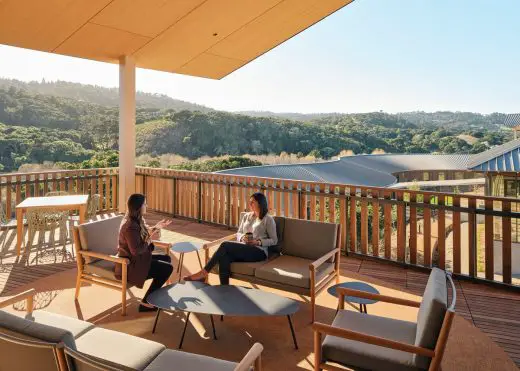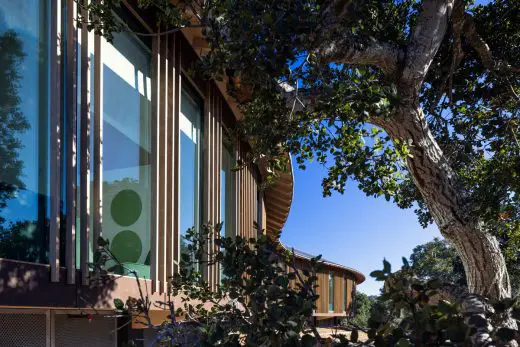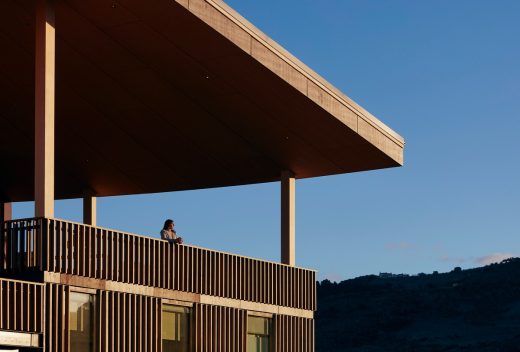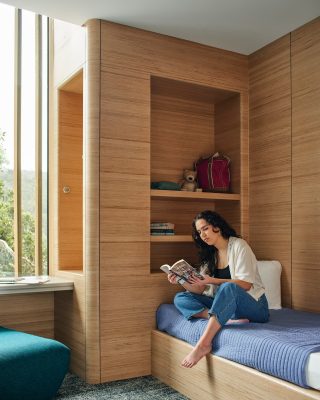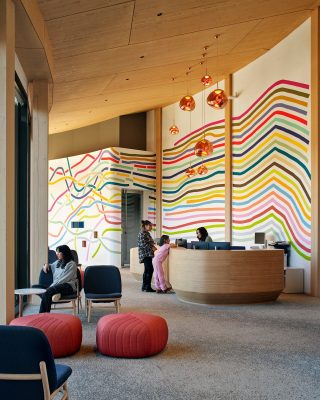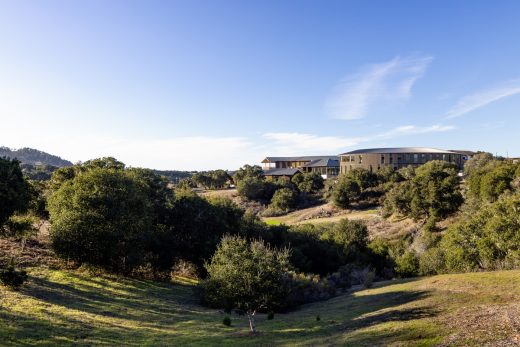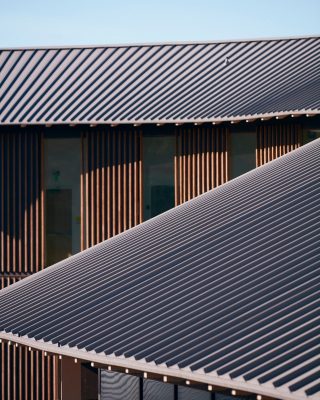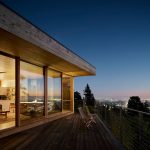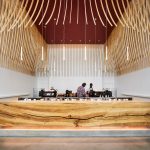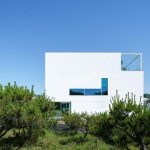Montage Health Ohana Center for Child and Adolescent Behavioral Health, CA, North California building, USA architecture photos
Montage Health Ohana Center for Child and Adolescent Behavioral Health in California
April 25, 2024
Design: NBBJ
Location: Monterey, California, USA
Photos by Ty Cole/OTTO
Montage Health Ohana Center for Child and Adolescent Behavioral Health, USA
As mental health issues continue to rapidly rise for kids and teens, with the US Surgeon General declaring it a mental health crisis, hospitals and clinics are overwhelmed, struggling to provide adequate care to youth. From a lack of residential care facilities and lower-than-average funding, these effects are particularly acute in Central California, which is experiencing a behavioral health “desert.” This includes 44 of California’s 58 counties—such as Monterey, San Benito, and Santa Cruz—that have no child or adolescent psychiatric beds, according to the California Hospital Association.
In response to these critical needs, the Montage Health Ohana Center for Child and Adolescent Behavioral Health seeks to transform this narrative through a new approach that intertwines care and environment as one. Rather than isolate patients from each other and the outdoors, it unites neuroscience research from Dr. John Medina to create a wholly new type of healthcare environment for Montage Health and the surrounding region.
Closely integrated into the landscape, Ohana maximizes the healing benefits of nature on mental health in particular. In fact, 94% of its spaces provide direct views to the outdoors, incredibly rare for a healthcare facility, let alone a behavioral health center.
Ohana serves as a prototype for behavioral health facilities across the country. The 55,600 SF project unites an outpatient clinic, intensive outpatient program, partial hospitalization program and a 16-bed residential program—as well as holistic resources such as vegetable gardens for therapy, a music room, art therapy room and private patios for staff to recharge.
To provide a healing environment for children and teens and boost wellbeing for behavioral health caregivers, below are a few of the project’s innovative design features in direct response to neuroscience research. Through its design, Ohana:
• Connects with nature. Because connecting with nature is proven to support wellbeing, Ohana is terraced into its hillside landscape, providing not just multiple restorative views via floor-to-ceiling windows, but seamless indoor-outdoor connections. Fresh air, abundant daylight and green plants support healing and wellness, while calming materials like cross-laminated timber, comfort and uplift.
• Provides respite for staff. With an annual average turnover rate of approximately 40%, behavioral health caregivers frequently experience high stress. The project’s garden-like environment and dedicated spaces for staff breaks—for instance, daylight-filled staff-only terraces and double-height amenity spaces overlooking the site’s majestic hills—are designed to lower stress and as a result, staff burnout.
• Encourages movement. As movement is a key tenet to improve executive function, helping control behaviors and cognition, exercise is essential to Ohana’s mission. A gym at its heart overlooks the site with expansive glass, while outdoor walking paths, greenspaces and the building’s curved, soft shapes encourage people to walk and move indoors and out.
• Boosts immune health. Behavioral health patients frequently experience higher rates of coincidental health issues, highlighting the close link between mental and physical health. Specific plants, including those with pinenes, are located throughout the project, a result of research which shows they activate natural killer cells, boosting immune function by 40%.
• Fosters personal agency. Increasing choice and personal agency can help lower stress and a feeling of loss of control, which can be amplified in healthcare settings. To improve behavioral health, spaces such as a garden for growing fruit and vegetables provide children and teens with a productive, life-giving task that encourages them to take ownership over their day.
The project features colorful, uplifting, immersive artworks, including a cheerful, 17-foot-high mural by Dora Lisa Rosenbaum, an abstract piece that showcases applied squares of boldly-hued felt. There are over 160 artists represented in the whole program, including 11 commissioned works by visual artists, four commissions by poets, and 17 student photographers who responded to a juried call for proposals in collaboration with the Weston Collective. Several pieces include prints by art students at the University of California, Santa Cruz and works by 13 artists with disabilities who work with the nonprofits, Creative Growth, Oakland and the NIAD Art Center.
The project is sponsored by a generous gift from Warren Buffett’s sister, Roberta (Bertie) Bialek Elliott. With a majority of the funding going toward care rather than the building itself, the project is mindful of resources, using elements like mass timber (one of the largest in the US to do so), prefabricated exterior components and a simplified materials palette.
Ohana is led by executive director, Dr. Susan Swick, a leading child and adolescent psychiatrist in the nation, with a focus on children and families as well as the impact of early interventions in behavioral health to create positive outcomes.
Architecture: NBBJ – https://www.nbbj.com/
Photography: Ty Cole/OTTO
Photographer: Ty Cole
Montage Health Ohana Center for Child and Adolescent Behavioral Health images / information received 250424
Location: Healdsburg, Sonoma County, North California, USA
Californian Buildings
San Francisco Architectural Designs – chronological list
San Francisco Architectural Tours by e-architect
San Francisco Architecture Studios – architecture firm listings on e-architect
Seven Hills Office, San Francisco, Northern California, USA
Design: Feldman Architecture
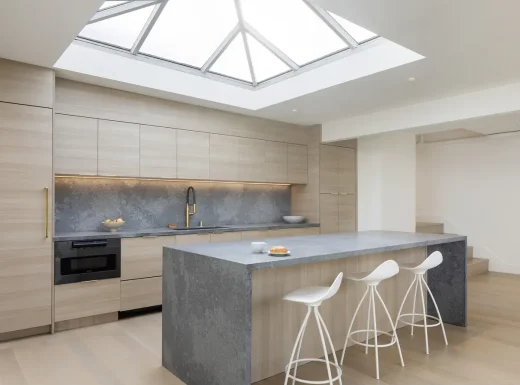
photo : Paul Dyer
Seven Hills Office, San Francisco
The Henry J. Kaiser Family Foundation
Architecture: Bohlin Cywinski Jackson
The Henry J. Kaiser Family Foundation
American Architecture Designs
American Architectural Designs – recent selection from e-architect:
Comments / photos for the Montage Health Ohana Center for Child and Adolescent Behavioral Health designed by NBBJ Architects Office page welcome.

