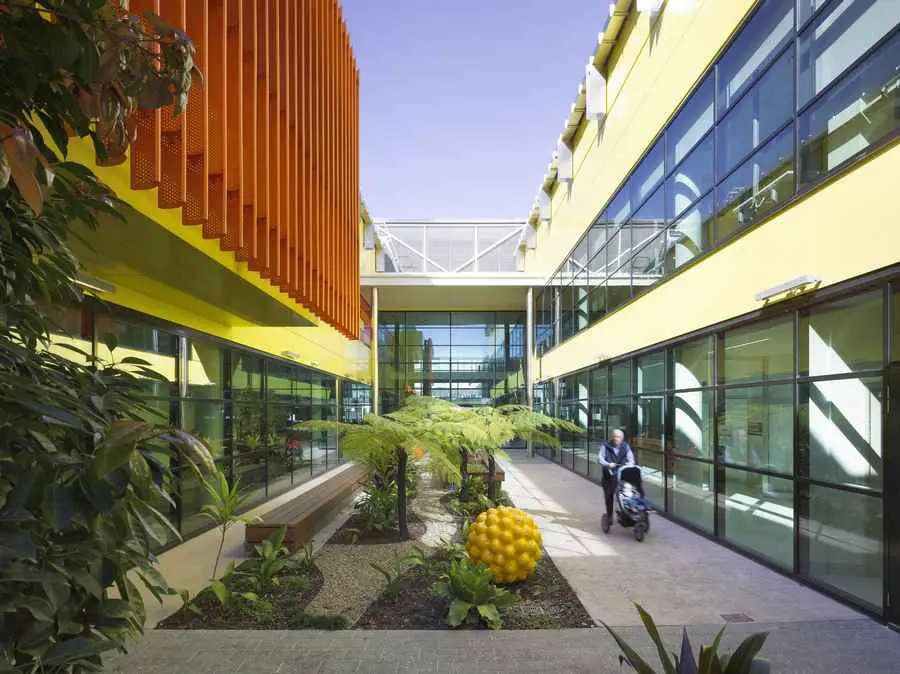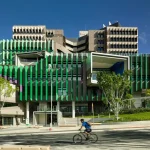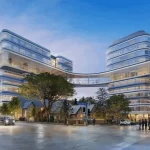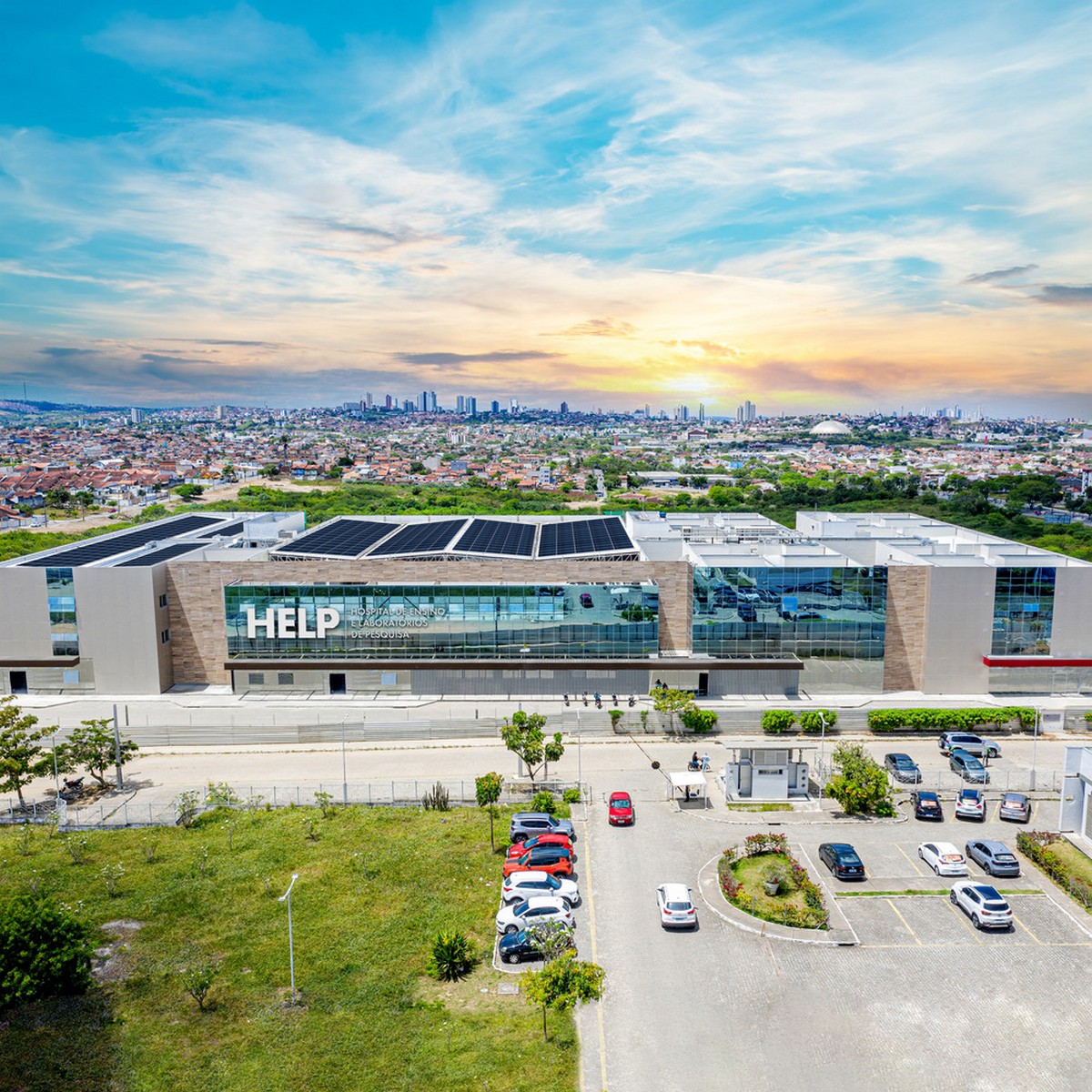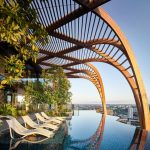Robina Hospital Gold Coast, Queensland healthcare building design, QLD health services facility
Robina Hospital, Queensland : Gold Coast Building
Australian Health Development – design by BVN Architecture
Robina Hospital, Gold Coast, Queensland, Australia
Design: BVN Architecture
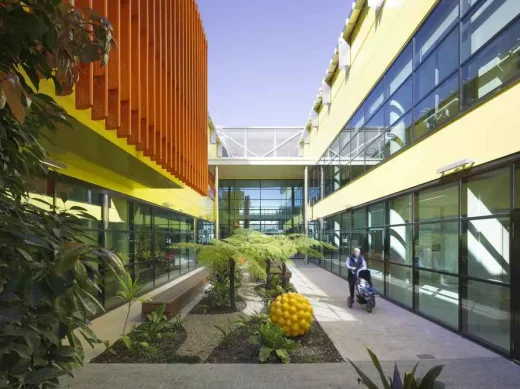
photo : Christopher Frederick Jones
27 Jun 2012
Robina Hospital Building
27 Jun 2012 – The Australian Institute of Architects’ 2012 Queensland State Architecture Awards were announced on 22 June and a Public Architecture Award was given to the Robina Hospital Expansion designed by BVN.
According to the jury this major redevelopment for the Gold Coast Health Services District, ‘strikes an appropriate balance between operational efficiency and healthcare environment for patients and staff.’
This project has transformed a small local hospital into a major regional health facility and the jury found that ‘The architecture is elegant and refined, with gardens and rooftop terraces enhancing social and relaxation opportunities.’ According to BVN Principal Mark Grimmer in charge of the Robina design, the hospital design focussed on creating a non-institutional feel that included ensuring maximising natural light and providing views to courtyards and the surrounding hinterland wherever possible.
An example of the focus on the user is the Outpatients area where according to Mr Grimmer, “we included a spacious landscaped courtyard where patients can relax outdoors or enjoy views through the fully glazed walls whilst waiting for their appointment.”
At the urban scale, the new building provides a landmark for those driving in to the town from the freeway, and uses a simple material palette and clean architectural forms to offer legibility to the complex hospital plan.
Sustainable outcomes are achieved at both the macro and micro scale. At the master plan level, the design looks ahead to future growth on the site, and establishes an architectural infrastructure to foster further development.
According to Mr Grimmer, the contemporary hospital is not only a place of support for the patient, but also a modern workplace for highly valued staff, and it was those twin concerns that the design focused on as it aimed to create a healthcare environment which challenges preconceptions of how a hospital should look and feel, and what a hospital experience can be.
Mr Grimmer noted that ‘this award acknowledges the importance of paying attention to the quality of health care environments.’
24 Apr 2012 – BVN WINS ANOTHER AWARD FOR ROBINA HOSPITAL The Australian Institute of Architects’ 2012 Gold Coast and Northern Rivers Regional Architecture Awards were announced on 20 April and the Building of the Year Award was given to the Robina Hospital Expansion designed by BVN. The jury noted that Robina is ‘a major redevelopment for Gold Coast Health, the expansion strikes an appropriate balance between operational efficiency and healthcare environment for patients and staff.’
This project has transformed a small local hospital into a major regional health facility and the jury found that ‘The architecture is elegant and refined, with gardens and rooftop terraces enhancing social and relation opportunities.’
7 + 6 Mar 2012
BVN Architecture – Robina Hospital Award
Robina Hospital, Gold Coast, Queensland, Australia
BVN WINS WITH ROBINA HOSPITAL
The World Architecture News jury announced their Interior Design Awards yesterday and gave Robina Hospital designed by BVN ‘Winner Healthcare Project of the Year Interiors and Design Awards 2011’ for creating ‘a healthcare environment which challenges preconceptions of how a hospital should look and feel and what the hospital experience should be like.’
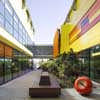
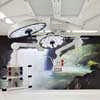
photos : Christopher Frederick Jones
The jury also noted how the design approach ‘recognizes that the contemporary hospital is not only a place of support for the patient, but also a modern workplace for highly skilled and valuable staff.’
Robina Hospital forms part of the infrastructure of the Gold Coast Health Services District and its expansion has transformed a small local hospital into a major regional health facility.
Impressed by the use of patterns and colour that act as visual surprises and temporary distractions for both patients and staff, the jury commended the ‘abundant natural light, views to near or far landscape and the considered application of vibrant colour give the spaces a non-institutional feel.’
They found that ‘this design approach continues even to the most ‘hidden’ spaces such as the operating theatres themselves where large format graphics bring unexpected colour and texture into the intense clinical environment, providing relief and an opportunity for re-focus.’
According to Mark Grimmer, BVN Principal in charge of the Robina design, ‘this award acknowledges the importance of paying attention to the quality of health care environments.’
Another BVN project Ravenswood School, Mabel Fidler Building, was also shortlisted in the ‘Interiors and Design Awards 2011’.
Although it contains the library, the new library spaces bear little relation to traditional library design, instead the focus is on flexibility and the opportunity for students to come together in large groups or retreat to quiet spaces for individual reading.
The jury noted the large timber stair ‘wittily called La Scala’ as a surprising and dominant feature that serves the functional purpose of connecting two levels of the space and also acts as a grandstand providing seating watch movies or share a lecture. They also noted how the design produced dramatic cantilevers providing protected spaces for informal learning and ‘creating a perception that the library is floating, with its light, white cladding above the school.’
Robina Hospital Queensland – Gold Coast Health Building images / information from BVN Architecture
Robina Hospital Building design : BVN Architecture
Location: Robina Hospital, Gold Coast Queensland
Brisbane Architecture
Brisbane Architecture Design – chronological list
Brisbane Buildings
Hotel X, 458 Brunswick St, Fortitude Valley, QLD 4006, Australia
Architecture: Cotteeparker
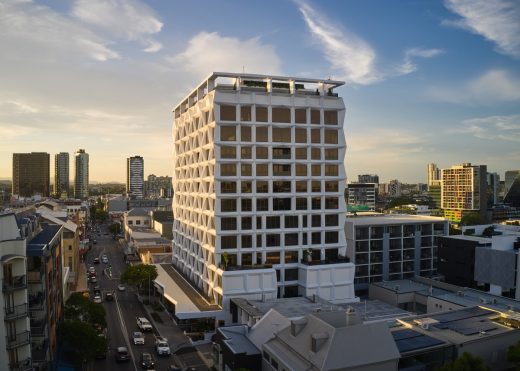
photograph © Justin Nicholas www.justinnicholas.com
Hotel X Brisbane Fortitude Valley
Silk Apartments, Ascot, north-east suburb in city
Architecture: Loucas Zahos Architects
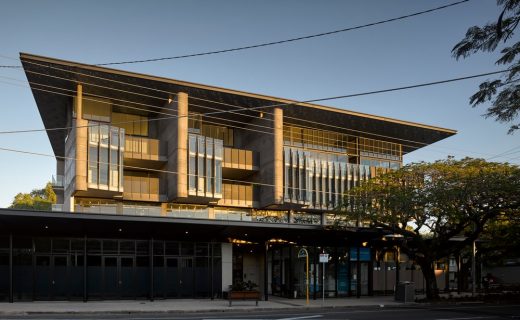
photograph : Christopher Frederick Jones
Australian Architecture
Sydney Architecture Walking Tours : city walks by e-architect
Comments / photos for the Robina Hospital Queensland – Gold Coast Health Building page welcome

