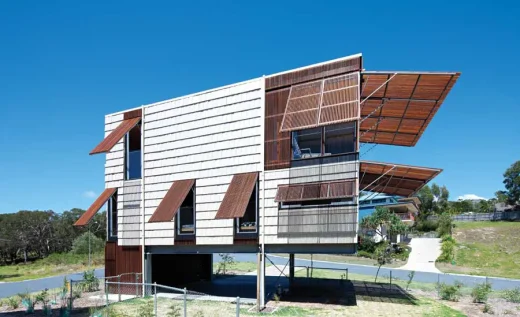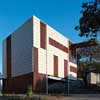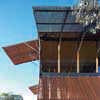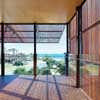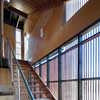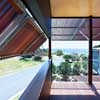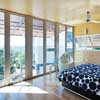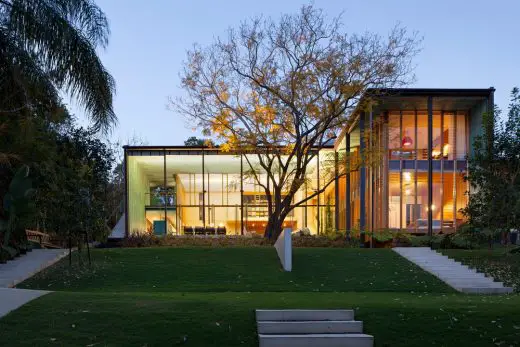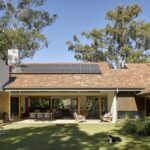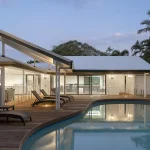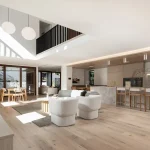Boolarong & Kinkabool Stradbroke Island, Queensland Building Project Photo, Design
Boolarong & Kinkabool, Stradbroke Island
Queensland Residential Development, Australia design by BVN Architecture
Design: BVN Architecture
Location: Stradbroke Island Queensland
Project Description
17 Dec 2010
Boolarong & Kinkabool
Boolarong & Kinkabool is a development for two small, detached houses on an elevated site ‘Point Lookout’, North Stradbroke Island, QLD. The two houses are generally identical with differences only occurring in response to the particular site location including topography.
Externally the buildings are finished with flat white; terracotta tiles with a matt finish, the walls will be reminiscent of thelight coloured painted fibro sheeting used on traditional houses in the older part of Point Lookout and narrow stainedtimber batten screens. The design if the houses and the landscape employ a number of key sustainable design strategiesto ensure minimum maintenance, low energy use, low water use and low embodied energy.
This is a modest development for two small, detached houses on an elevated site on the corner of Roseby Court and Cumming Parade, Point Lookout, North Stradbroke Island. The site, with an area of 817m2, is bounded by Roseby Court to the west and Cumming Parade to the south. It has a moderate fall from the north-east corner to the south-west corner where the streets intersect. There are existing houses on both the northern side of the site and the eastern side of the site to the adjoining allotments. The site enjoys oblique views to the north-west over the ocean toward Moreton Island, at higher levels, oblique views to the north-east toward Cylinder Beach and to the southeast toward vegetated hills and the ocean. The adjoining house, built recently on the northern boundary, has a long wall to this elevation blocking most views and the aspect directly to the north.
Both houses are sited obliquely to the boundaries, one to the western side of the site orientated toward a principal view to the north north-west toward Moreton Island and the other, on the eastern side of the site, orientated north-east toward the view to Cylinder Beach. Other considerations in the siting of the houses which are of note include: – Outdoor living areas to the upper level with generally northern orientation – Privacy of outlook from bedroom areas both between the houses and to adjoining dwellings – Each house has access to north facing landscaped open space areas – The houses are integrated with the landscape design in a manner which enables a degree of privacy between each house, particularly at the lower levels and to facilitate an informal landscape design based on revegetation with indigenous plant species in replication of the natural coastal scrub of the area.
Key Sustainable Design Strategies employed are as follows:
– External materials of terracotta tiles and stained timber battens for minimum maintenance and extremely low embodied energy
– Landscape design with indigenous plant species to Stradbroke Island for recreation of the coastal scrub which contributes to an improved bio-diversity, minimum irrigation requirements and contribution to a carbon sink
– All external walls and roof to be insulated to R2.5 level to improve internal thermal performance and minimise the need for artificial heating or cooling
– 2 star rated appliances will be used throughout
– Water efficient shower and tap fittings, washing machine and dishwasher will be used
– Energy efficient flUorescent light fittings
– Hot water system is solar powered with electric booster
– 22,000 litre rainwater tanks to each house
– Plantation softwood timber wall and floor framing used throughout
– Plantation timber Blackbutt floors used throughout
– Passive solar design in planning to minimise exposure to low level western sun, maximised cross-ventilation and the provision of outdoor living areas at the upper level for maximum advantage of available breezes with northern aspect
– Plantation hoop pine linings throughout
– External sun screening via finely detailed and closely spaced timber battens, to all external windows and glazed areas
– The internal stairwell is designed as thermal chimney to facilitate stack effect from maximum internal air circulation regardless of whether a breeze is in existence
– Use of water based stains and paints and minimal use of PVC and adhesives throughout with low VOCs (Volatile Organic Compounds) to minimise toxic off-gassing.
The two houses are generally identical, with differences only occurring in response to the particular site location including topography, where minor excavation only is proposed with shallow landscaped banks and without the need for retaining walls. The design is influenced by the need to comply with the requirements of the town plan and with a contemporary interpretation of an architectural form and character derived from aspects of the earlier houses developed in the older part of Point Lookout.
The key design characteristics of these houses are as follows:
– A minimum footprint or site coverage for each house which also enables a maximum area of the site for open space and to be revegetated with indigenous species of the island
– The houses are small
– The main living areas of the houses are elevated above the ground on posts
– A large covered outdoor living area (lanai or verandah) is provided at the upper levels to take advantage of the available views
– The houses are arranged over three levels
– the lower level providing car accommodation in an open carport arrangement along with a entry, open stair, laundry space and storage areas; the mid level with three bedrooms and two small bathrooms and; the upper level with a kitchen bench to one side of a single large living/dining area opening out to the generous lanai/veranda;
– The houses are constructed using steel and timber framing only
– Externally the building is finished with sand coloured, terracotta tiles with a matt finish (normally used for roves), the walls are reminiscent of the light coloured painted fibro sheeting used on traditional houses in the older part of Point Lookout, but without the maintenance requirements
– The other major material used externally is a narrow stained timber batten to screens to provide both a degree of privacy and weather protection to all windows and the lanai/veranda space. These screens are hinged with gas support struts, to enable them to be opened wither top hung or side hung, depending on the circumstances
– The height of the buildings does not exceed 8.5 metres above the existing natural ground levels and the height of the upper level does not exceed 5.1 metres above the existing natural ground level in accordance with the requirements of the town plan
– The roofs have a minimal pitch to minimise the profile of the houses.
– The elevations of the house incorporating the elevated upper levels over a generally open lower level, with small footprint, flush matt terracotta tiles and openable timber stained batten screens have been simply and carefully composed for an understated contemporary architectural form which also draws on the vernacular of the old Point Lookout.
The design of the houses and the landscape employ a number of key sustainable design strategies to ensure minimum maintenance, low energy use, low water use and low embodied energy.
Boolarong & Kinkabool – Building Information
Project Name: Boolarong & Kinkabool
Design: BVN Architecture
Location: Stradbroke Island Queensland
Date of construction completion: 2009
Total project cost: $1.02 m
Gross floor area: 413 sqm
Project cost per square meter: $2469.73
Photos: Christopher Frederick Jones
Boolarong & Kinkabool, Stradbroke Island images / information from BVN Architecture
Location: North Stradbroke Island, Point Lookout, Queensland, Australia
Brisbane Architecture
Brisbane Architecture Design – chronological list
Sydney Architecture Walking Tours : city walks by e-architect
Brisbane Houses
Newport Houses, Redcliffe
Architecture: Michael Bailey (Open Architecture Studio) + Jasper Brown (Jasper Brown Architects)
Newport Houses in Redcliffe, Brisbane QLD
Architecture: Loucas Zahos Architects
East Room House
, Taringa, Brisbane CBD, Queensland
Architecture: Loucas Zahos Architects
photo : Christopher Frederick Jones
Taringa House, Brisbane Property
Comments / photos for the Boolarong & Kinkabool, Stradbroke Island Architecture page welcome
