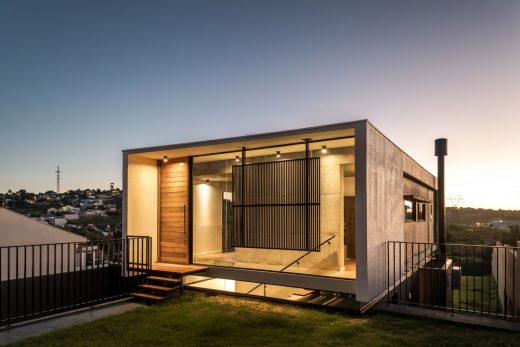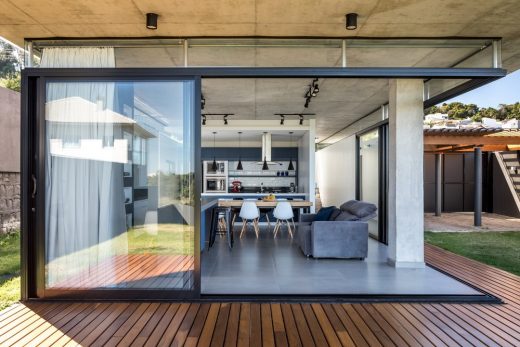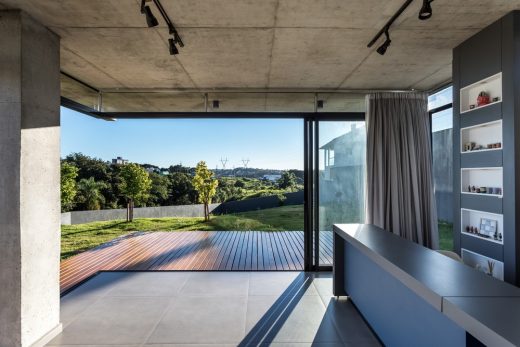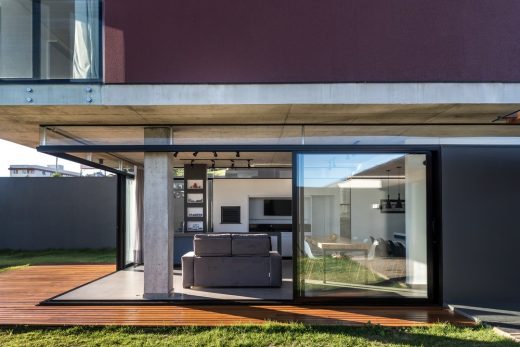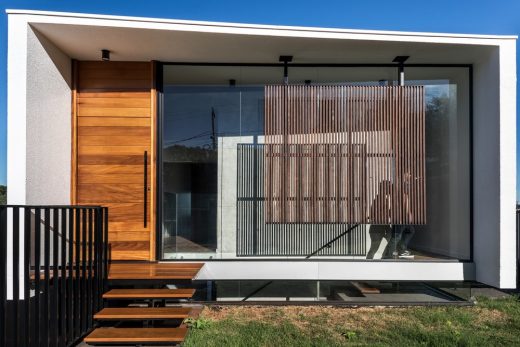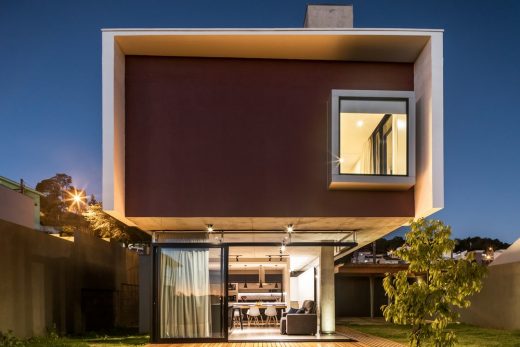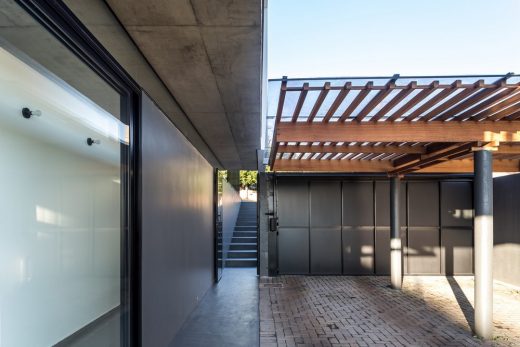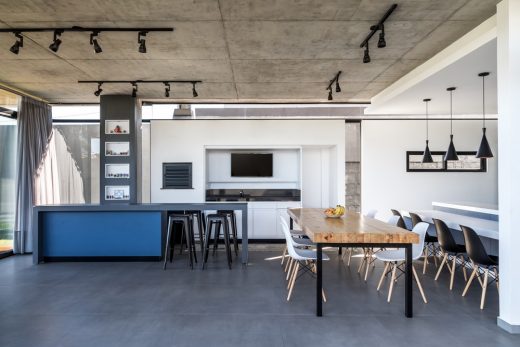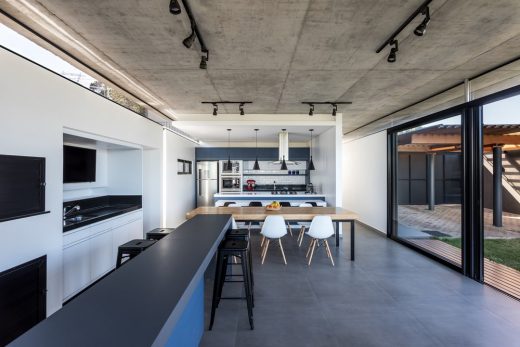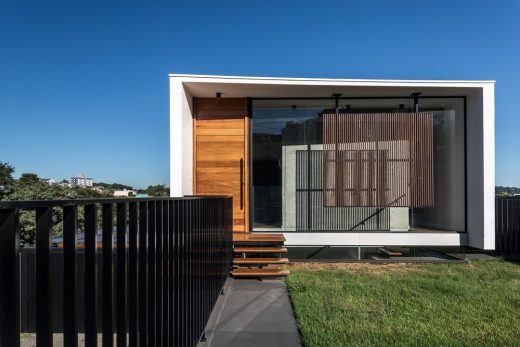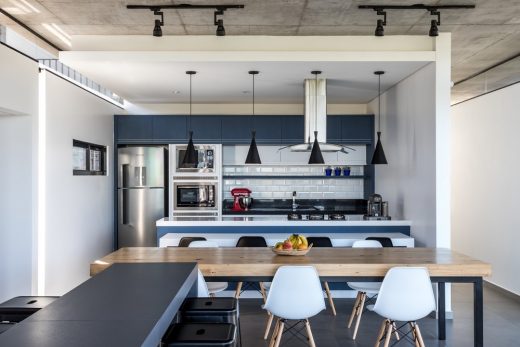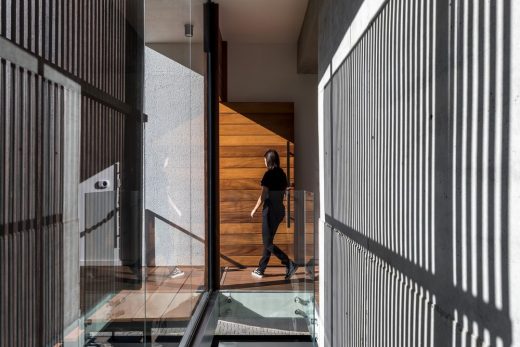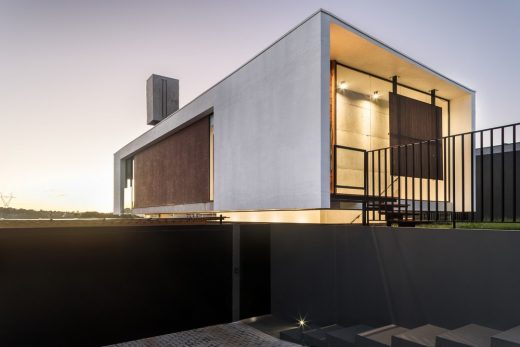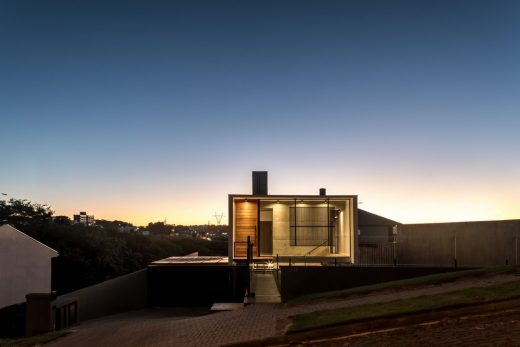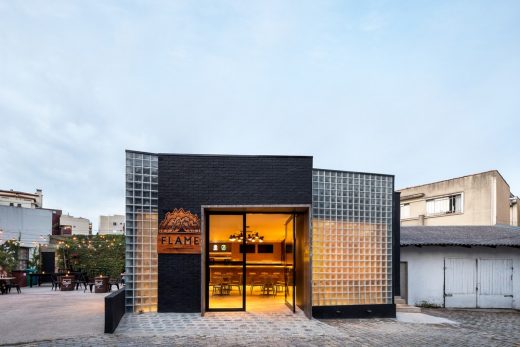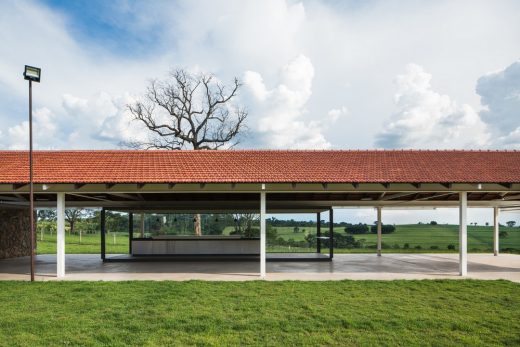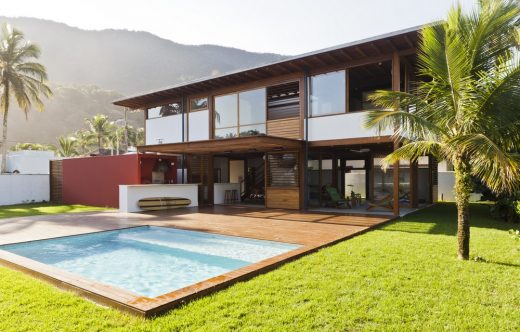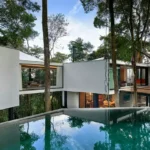RG House, Pato Branco Property Building, Paraná Home, Contemporary Brazilian Interior Photos
RG House in Pato Branco, Paraná
6 Sep 2020
RG House in Pato Branco
Design: Michel Macedo Arquitetos
Location: Pato Branco, state of Paraná, Brazil
Photos by Eduardo Macarios
Conditioned by an environmentally protected area at the backyard, the RG House diverges into two distinct priority facts, one environmental and another human: the uneven topography, characteristic of the city, and the contemplative value that the preserved vegetation offers to the residents on the most private limit of the lot.
The project proposes an alternative that reconciles these two aspects. From the street, the house extends from the upper level to the backyard, in a way that floats on the topography while suits it, creating a shaded area on the ground and linking the main access to the street.
In this conformation, the project assumes a elevated ground floor for intimate purposes – whose elevation allows privacy and the best visuals – and an underground level for social and service purposes.
Both pavements can be accessed by the street from the axis of circulation arranged in the main facade, which links the daily routine to the urban space.
In addition, just three concrete pillars and slender prestressed slabs guarantee contemporary features for the building, by pure aesthetics and free plan, and an elegant appropriation of this sample of the city’s topography, since the apparent lightness of the building and character contemplative provided by the transparency of the underground level ensure the vitality of this residence that longs to respect the possibilities of the residents and the existing environment.
RG House, Pato Branco, Paraná – Building Information
Architects: Michel Macedo Arquitetos
Project size: 190 sqm
Site size: 609 sqm
Completion date: 2015
Building levels: 2
Photographer: Eduardo Macarios
RG House in Pato Branco, Paraná Property images / information received 060920
Location: Pato Branco, state of Paraná, Brazil
Architecture in Paraná
Contemporary Architecture in Paraná
Flame Casual Bar, Curitiba, Paraná, Brasil
Design: Giuliano Marchiorato Arquitetos
photograph : Eduardo Macarios
Flame Casual Bar in Curitiba
VMZ House in Londrina
Design: ZIZ architects
Contemporary Paraná Property
Architecture in Brazil
Contemporary Architecture in Brasil
Brazilian Architecture Design – chronological list
Tatersal Amador Aguiar, Lins, São Paulo State
Design: Bruno Rossi Arquitetos
photograph : André Scarpa
Tatersal Amador Aguiar in Lins
Design: AMZ Arquitetos
photograph : Maíra Acayaba
Guaeca House in São Sebastião
Museu de Arte Contemporânea de Niterói – MAC, Niterói, Rio de Janeiro
Design: Oscar Niemeyer Architect
Museu de Arte Contemporânea de Niterói
, Niterói, Rio de Janeiro
Oscar Niemeyer Architect
Teatro Popular de Niteroi
Image and Audio Museum, Rio de Janeiro
Design: Diller Scofidio + Renfro
Museu da Imagen e de Som
, Rio de Janeiro
Design: Santiago Calatrava
Museum of Tomorrow
– Housing
Design: Königsberger Vannucchi Arquitetos Assoc.
Top Towers São Paulo
Comments / photos for the RG House in Pato Branco – Brazilian Architecture page welcome
