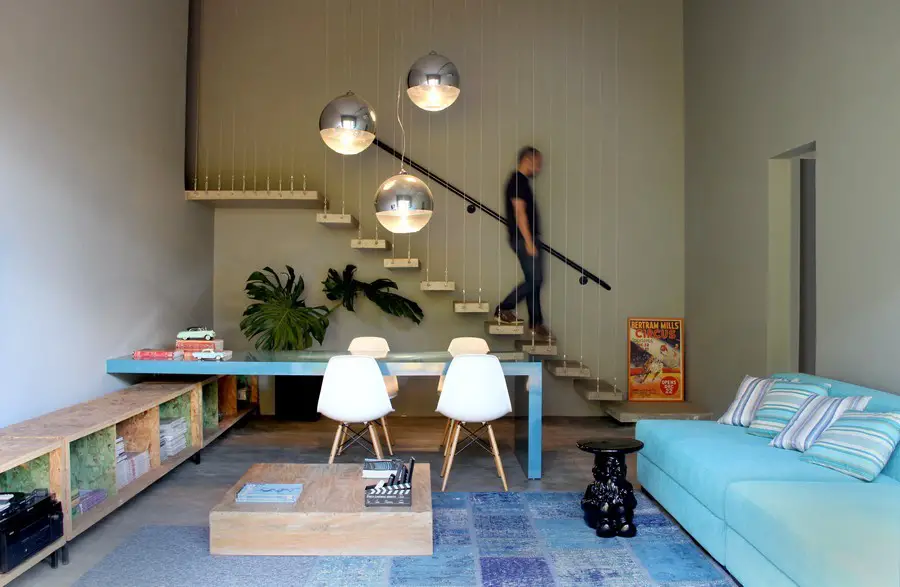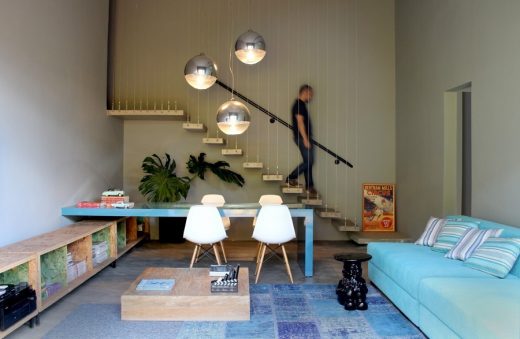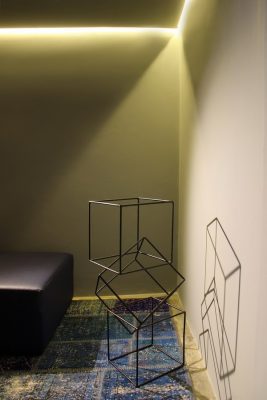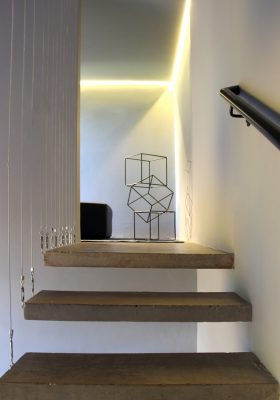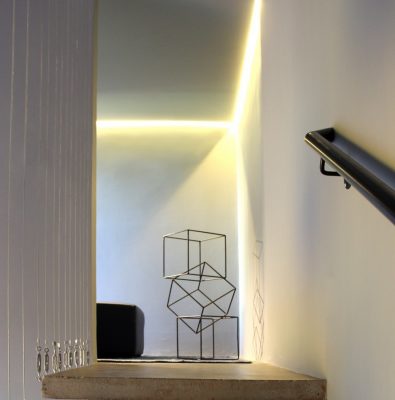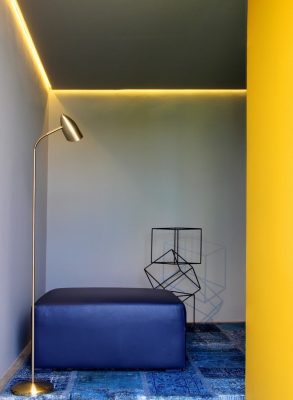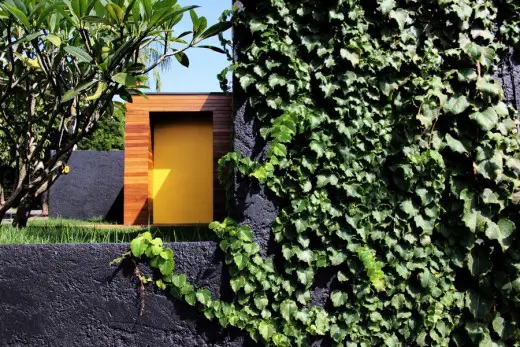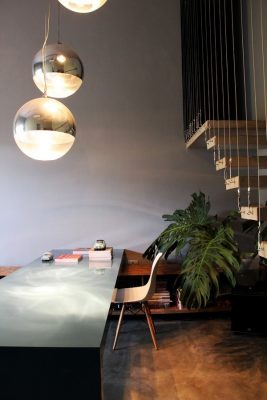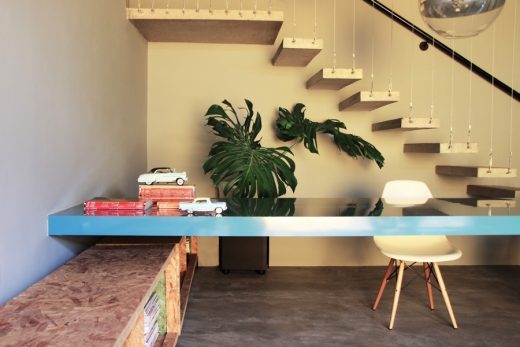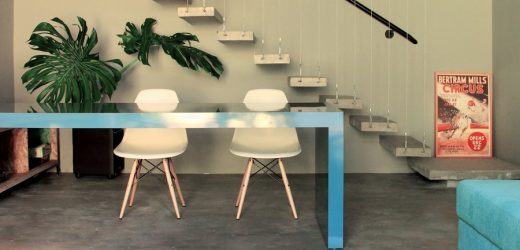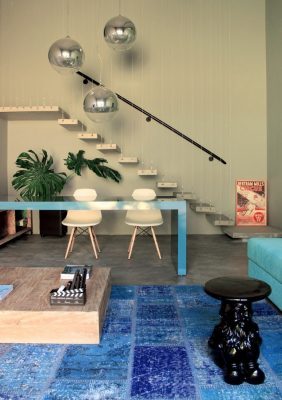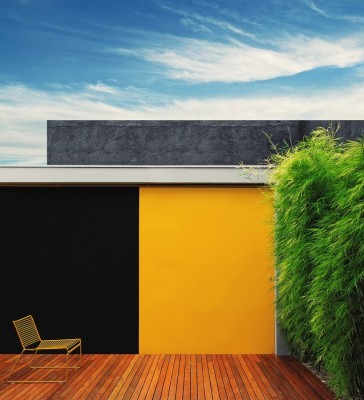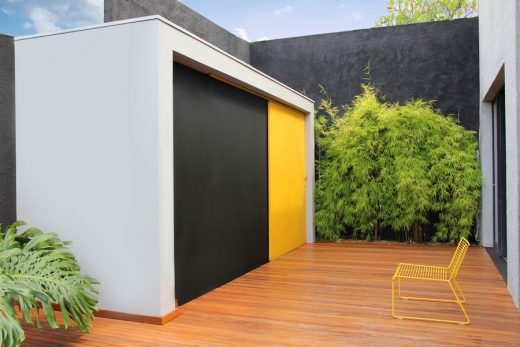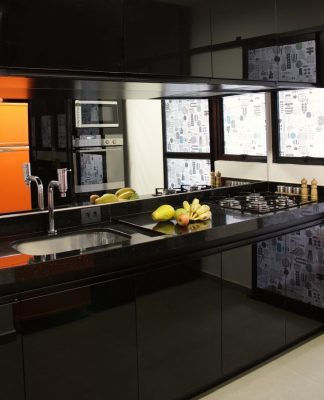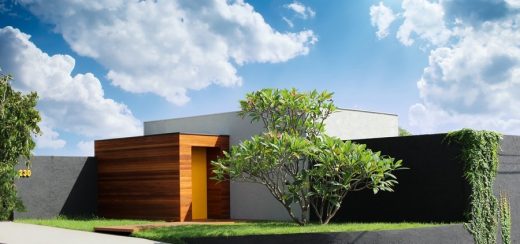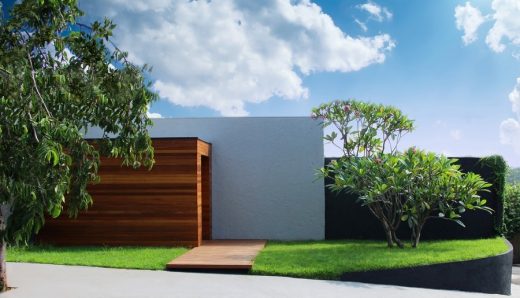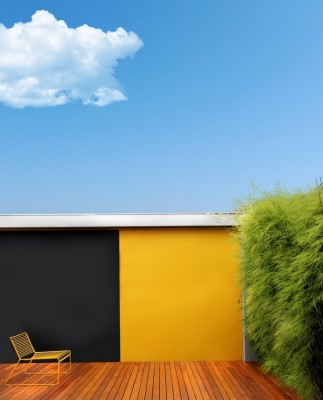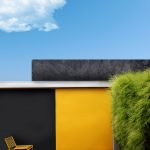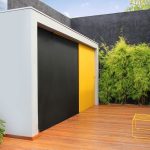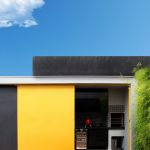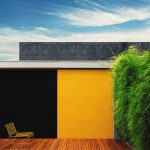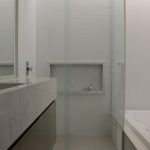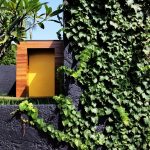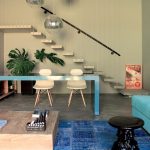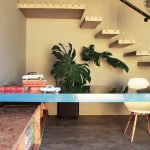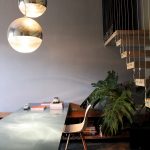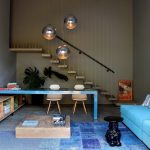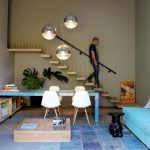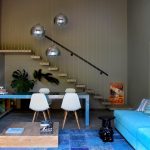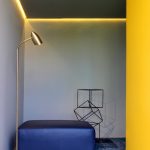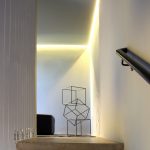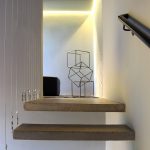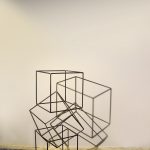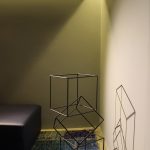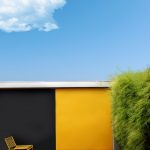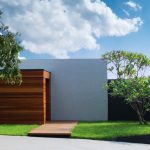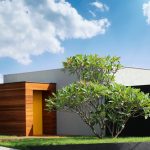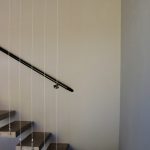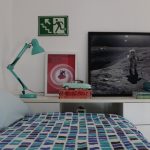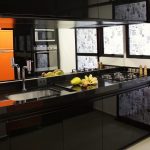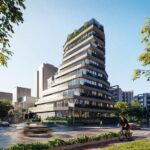VMZ House, Londrina Building, Paraná Home, Contemporary Brazilian Interior, Architect, Images
VMZ House in Londrina
Renovation of Brazilian Home: Paraná Property – design by ZIZ architects
page updated 22 Oct 2016 ; 24 Sep 2015
VMZ House, Londrina, Paraná
Design: ZIZ architects
Location: Londrina, state of Paraná, Brazil
New House in Londrina
Accustomed to the daily routine of working in an architectural firm, although not an architect himself, our Londrina homeowner has taken an active role in the creation of his home design. As a young man who likes to host and entertain friends, the design of this home needed to be spacious, multifunctional, and well integrated with great social and leisure areas.
Even though the design of the house was basically simple, it had to be a one story house, so the architects needed to accommodate a drop in the ground elevation, from front to back, of approximately 2.5 meters. This challenge was brilliantly solved with an entry deck that leads the visitor to the front hall, which is completely finished in natural wood.
A yellow pivoting door invites you to enter a special and completely closed environment, lit only by led strips installed along the edges of the walls. This scenic space is crowned with spot lighting, focused on metal structures especially designed by the architects to be reminiscent of a constructivist sculpture. Noteworthy, the spots are pieces from the 60s, which were purchased in an antique shop.
An enticing blue puff invites you to sit and enjoy the shadows of the structures, on the adjacent wall. Following, the light directs you down the hall to a stairway of concrete blades embedded in the wall. Steel cables tying the stair edges to the ceiling replace the need for a guardrail and do not interfere with this beautiful ambiance. The overall image is that of a large harp, referring to the owners taste in music.
The living space, a large gray box, has a single opening to the outside. Furnished minimally, this space defines both the living and dining areas. A large turquoise couch provides a wonderful contrast to the gray walls and concrete floor. An OSB storage rack, 7 meters in length, provides a unique display area for books and magazines, unique and interesting items and decorative objects. A table, perpendicular to this unit and attached to the wall, features three globe shaped lamps of varying height that allow the homeowners to dim and adapt the lighting perfectly to every situation.
Completing the living room space is a rail lighting utilizing LED lamps that can be directed exactly where needed. This living space then opens through a large window and door to a deck that features spot lighting and an integrated garden sound system to create an extraordinary atmosphere of comfort and relaxation.
Next, comes a sliding yellow door that conceals the gourmet barbecue area. This touch of yellow is the perfect juxtaposition to balance the structure’s austere black walls and gray mass. Adjacent to this space, plantings of Mossos bamboo bring nature’s warmth and invite us to relax and enjoy ourselves in the company of good friends, good music and a fine drink.
VMZ House – Building Information
Construction year: 2014
Gross External Area: 170.00 sqm
Location: Londrina, PR, Brazil
Team: Celso Oshiro, Jean Oliveira, Vitor Magon
Photographer: Jean Oliveira
VMZ House in Londrina images / information from ZIZ architects
Location: Londrina, state of Paraná, Brazil
Architecture in Brazil
Brazilian Architecture Design – chronological list
Museu de Arte Contemporânea de Niterói – MAC, Niterói, Rio de Janeiro
Design: Oscar Niemeyer Architect
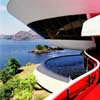
photo © Marcela Grassi
Museu de Arte Contemporânea de Niterói
Teatro Popular de Niteroi, Niterói, Rio de Janeiro
Oscar Niemeyer Architect
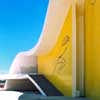
photo © Marcela Grassi
Teatro Popular de Niteroi
Brazilian Architecture
Image and Audio Museum, Rio de Janeiro
Design: Diller Scofidio + Renfro
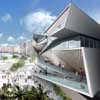
picture from the Client
Museu da Imagen e de Som
Museum of Tomorrow, Rio de Janeiro
Design: Santiago Calatrava
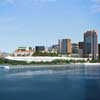
picture : Santiago Calatrava, LLC
Museum of Tomorrow
Top Towers – Housing
Design: Königsberger Vannucchi Arquitetos Assoc.
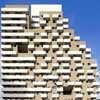
image : Leonardo Finotti
Top Towers São Paulo
Contemporary Paraná Property design by ZIZ architects, full set as thumbnail photos:
Comments / photos for the VMZ House in Londrina – Brazilian Architecture page welcome
Website: Londrina

