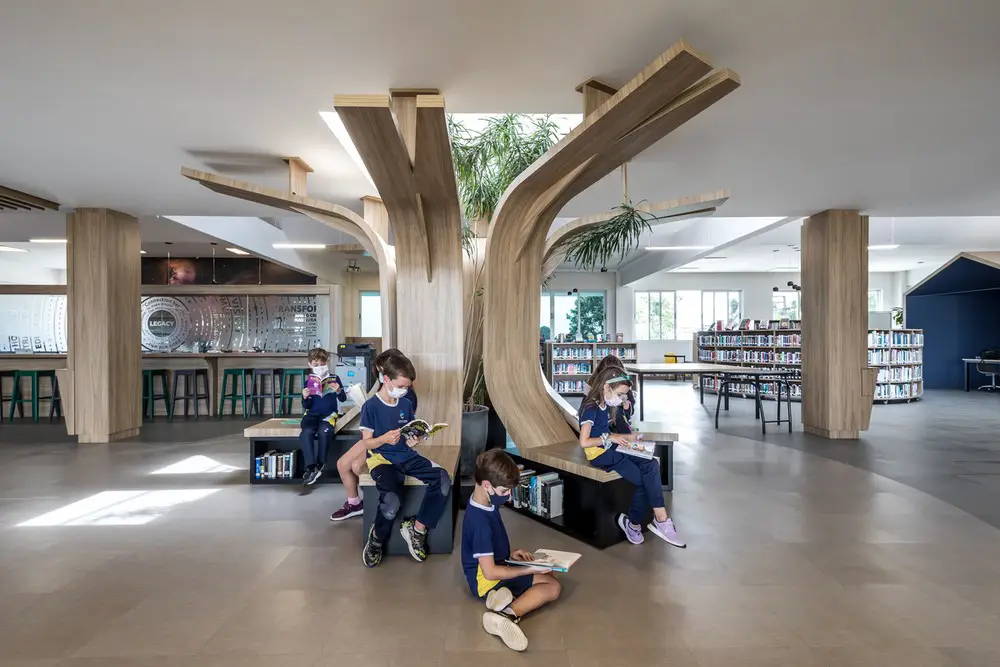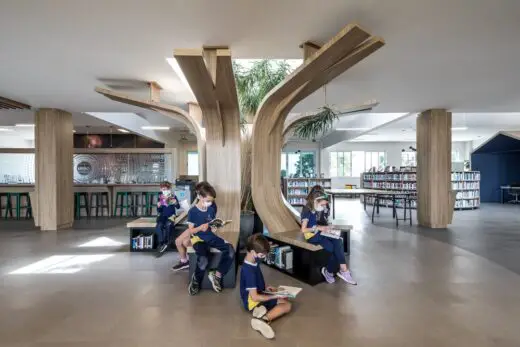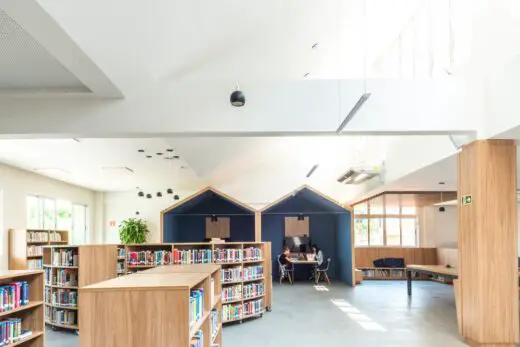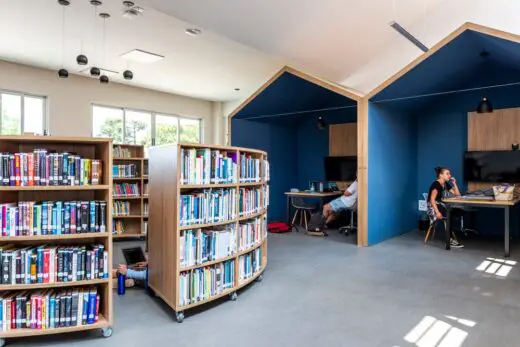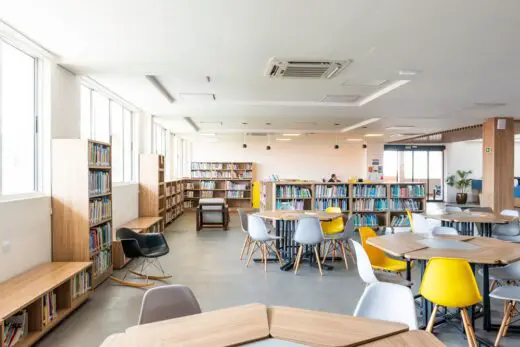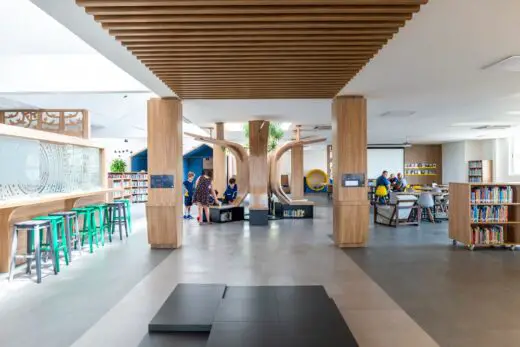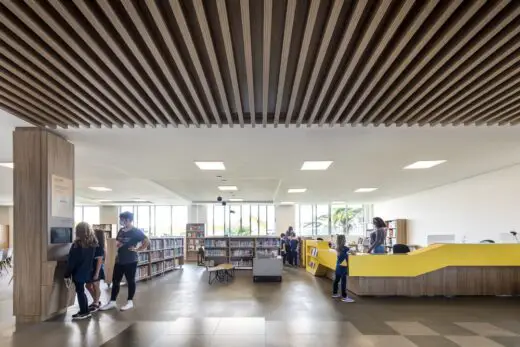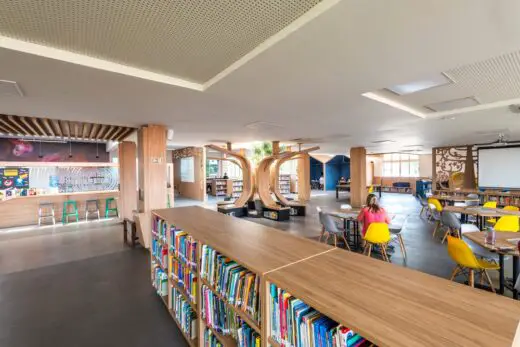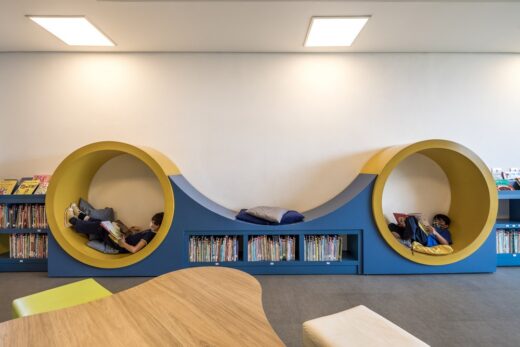Learning Center International School of Curitiba, Brasil Design, Brazilian School, Architecture Images
Curitiba Learning Center International School
29 July 2022
Design: Sum Architecture
Location: Curitiba, Paraná, Brasil
Photos: Eduardo Macarios
Learning Center International School, Brasil
As part of a masterplan for the International School of Curitiba, SUM architcture developed some interior design projects. Always with the participation of teachers and students, One of the projects which initiated the 10-year develolpment plan, was the new Learning Center.
Designed not just to be a modern library, the new learning center should be a meeting place, in the heart of the school.
Where the whole community can meet and at the same time where teachers and students can exchange knowledge, make presentations, or simply read a book over a good coffee.
Divided into learning centers, each one geared towards a different age group, the new space is spacious and welcoming. Covering almost 600m2, teachers and students find, in addition to didactic material, all the technology needed to teach and learn.
What was the brief?
a new space where the whole community can meet. A space that not only houses books but also classes, presentations and rest spaces.
What were the key challenges?
Convince teachers and parents that a modern library is more than a place to borrow books.
manage, in 600m2, to supply the educational needs of children between 7 and 19 years old.
Also, introduce the IT department into the space in the new Learning Center. As a new concept in which technology has to be exposed and at the service of children and teachers.
How is the project unique?
At the center of the new learning center is the tree of knowledge, widespread in several libraries around the world. The knowledge tree at ISC has 6 main branches, representing the 6 teaching principles of the school – critical thinking, creativity, collaboration, community, communication, citizenship.
The tree of knowledge separates the great open environment into easily identifiable learning corners.
Each user who enters the environment identifies where the activity he would like to develop is located.
In addition to easy guidance, the new learning center brings the IT department closer to the students. With easy access, students and teachers can contact the technology department and ask questions or learn from them.
Learning Center International School in Curitiba, Brasil – Building Information
Design: Sum Architecture – https://www.sum-a.com/
Project size: 600 sqm
Site size: 17 sqm
Completion date: 2018
Building levels: 1
Photography: Eduardo Macarios
Learning Center International School of Curitiba, Brasil images / information received 290722
Location: Curitiba, Paraná, Brasil, South America
Architecture in Brazil
Contemporary Brazilian Architecture
Brazilian Architecture Design – chronological list
Contemporary Curitiba Buildings
Casa NSN
Design: Biselli Katchborian Arquitetos Associados
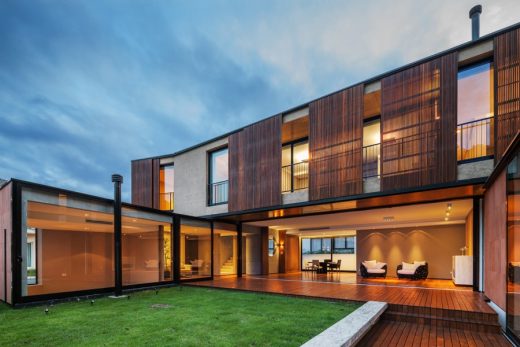
photography : Nelson Kon
NSN House in Curitiba
House in Curitiba
Design: Una Arquitetos
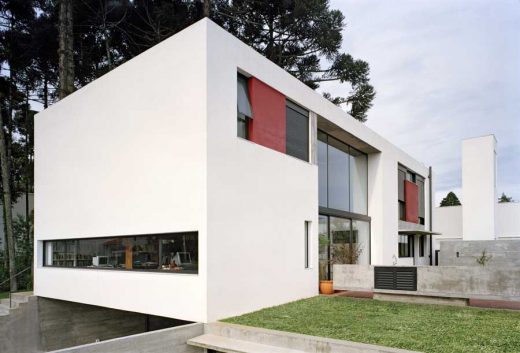
photo : Nelson Kon
Casa Curitiba
Urca Penthouse, Rio de Janeiro
Architect: Studio Arthur Casas
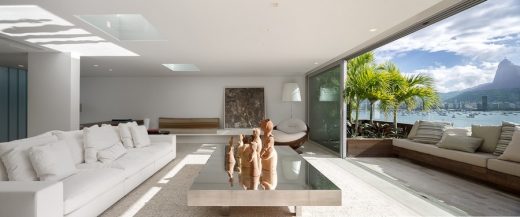
photograph : Fernando Guerra
Urca Penthouse in Rio de Janeiro
Brazilian Architect – architecture firm contact details on e-architect
Comments / photos for the Learning Center International School of Curitiba, Brasil property design by Sum Architecture page welcome
Website : Brasil

