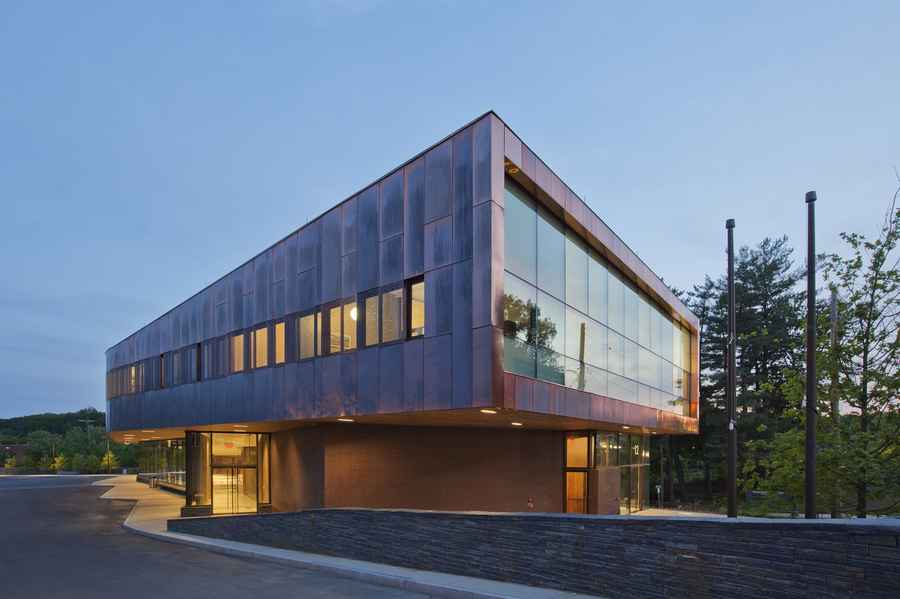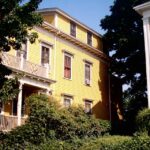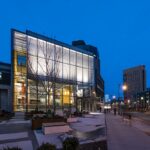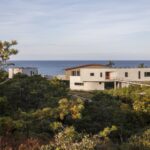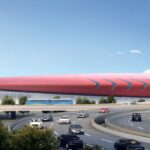John W. Olver Transit Center Massachusetts, Greenfield Architecture, Building, Architect
John W. Olver Transit Center, Massachusetts
Zero Energy Building, Greenfield design by Charles Rose Architects, USA
20 Oct 2012
Location: Greenfield, Massachusetts
John W. Olver Transit Center Building
Architects: Charles Rose Architects
Charles Rose Architects Announces Completion Of First U.s. Zero-net-energy Transportation Hub
Greenfield Building:
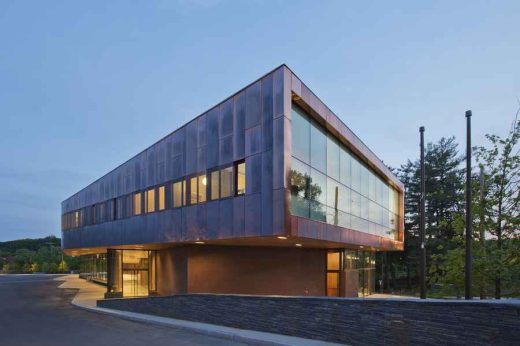
photo : Peter Vanderwarker
John W. Olver Transit Center
Gov. Deval Patrick joins with U.S. Reps. John W. Olver and Jim McGovern, Administrator Peter Rogoff of the Federal Transit Administration, and other state officials Friday to dedicate the building, which received funds from the American Recovery and Reinvestment Act.
SOMERVILLE, Ma. — Charles Rose Architects announces the completion of a highly innovative zero-net-energy building, which opened May 4, 2012, in a dedication ceremony with Gov. Deval Patrick, Lt. Gov. Timothy Murray and other state officials. The 24,000-square-foot combined transit center and government office, built with federal stimulus funds, is the first of its type in the United States. Also designated as a future train depot on the Connecticut River corridor, the John W. Olver Transit Center in Greenfield is designed to generate through renewable sources all the energy that it uses—meaning its net-energy consumption over the course of a year will be zero.
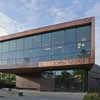
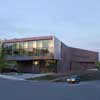
photographs : Peter Vanderwarker
“It is exciting to bring net-zero technology and design to such a large-scale public building in Massachusetts,” said Charles Rose, design principal. “What many people don’t realize is that conventional buildings are big polluters. Fortunately, Gov. Patrick, the FTA and President Obama have shown genuine leadership on this issue, and as a result the funds were there for this cutting-edge design. The president is pushing energy-saving goals for the future with his executive order requiring that all new federal buildings achieve net-zero by 2030. This building points the way.” Conventional buildings in the U.S. use 39 percent of our energy and account for roughly 38 percent of carbon dioxide emissions, according to the Environmental Protection Agency.
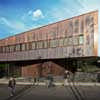
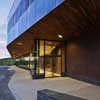
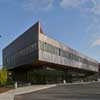
photographs : Peter Vanderwarker
The transit center, which had a construction budget of $12.8 million at the time Gov. Patrick broke ground for the project in April 2009, came in at $10.4 million, according to Charles Rose Architects. The building will produce the energy it uses in a sustainable way: through solar and geothermal sources, and a boiler on site fueled by wood pellets, a lumber-industry byproduct.
Based in Somerville, Charles Rose Architects is a national firm that specializes in educational, cultural, government and residential buildings. Projects under way include a zero-net-energy-capable federal office building at the Pease International Tradeport in Portsmouth, N.H. The 60,000-square-foot office is a commission under the “Design Excellence Program” of the U.S. General Services Administration, which selects the nation’s leading architects to do creative federal building designs.
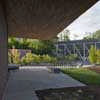
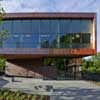
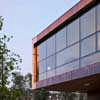
photographs : Peter Vanderwarker
John W. Olver Transit Center Greenfield – Building Information
Architects: Charles Rose Architects
Location: Greenfield, MA, USA
Project Year: 2012
Project Area: 24,000 sqm
Photographs: Peter Vanderwarker
John W. Olver Transit Center Massachusetts images / information from Charles Rose Architects
Location: Greenfield, MA, USA
Boston Architecture
Boston Architecture Design – chronological list
Boston Architecture Walking Tours by e-architect
Massachusetts Architecture Designs – selection below:
Warp House
Design: Stack + Co. Architects
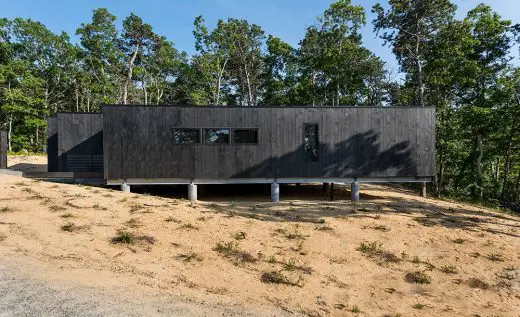
photo : Nat Rea
Warp House Boston
Commonwealth Pier, Seaport World Trade Center
Design: Schmidt Hammer Lassen Architects
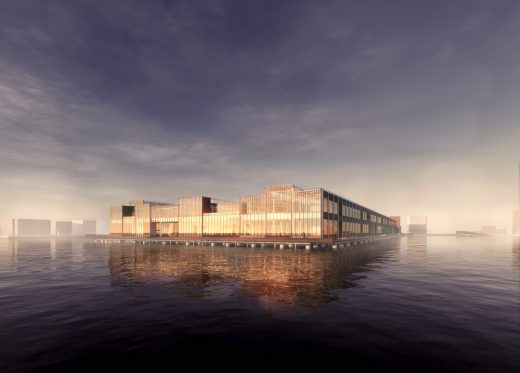
image © Schmidt Hammer Lassen Architects
Commonwealth Pier Seaport World Trade Center Boston
A recent building design by Charles Rose Architects on e-architect:
Brandeis University Campus Center
Another building by Charles Rose Architects on e-architect:
Orleans House, Pleasant Bay
Massachusetts Architecture
Massachusetts Building Designs – Selection
Recent Boston Buildings – Selection
Museum of Fine Arts
Foster + Partners
Museum of Fine Arts Boston
Edward M. Kennedy Institute
Rafael Viñoly Architects
Edward M. Kennedy Institute
MIT Media Arts & Sciences Building
Fumihiko Maki and associates
MIT Media Lab Building
Community Rowing Boathouse Buildings
anmahian winton architects
Boston Rowing Boathouse
American Architecture Walking Tours : city walks by e-architect
Comments / photos for the John W. Olver Transit Center Massachusetts – Zero Energy Building Greenfield building design by Charles Rose Architects page welcome

