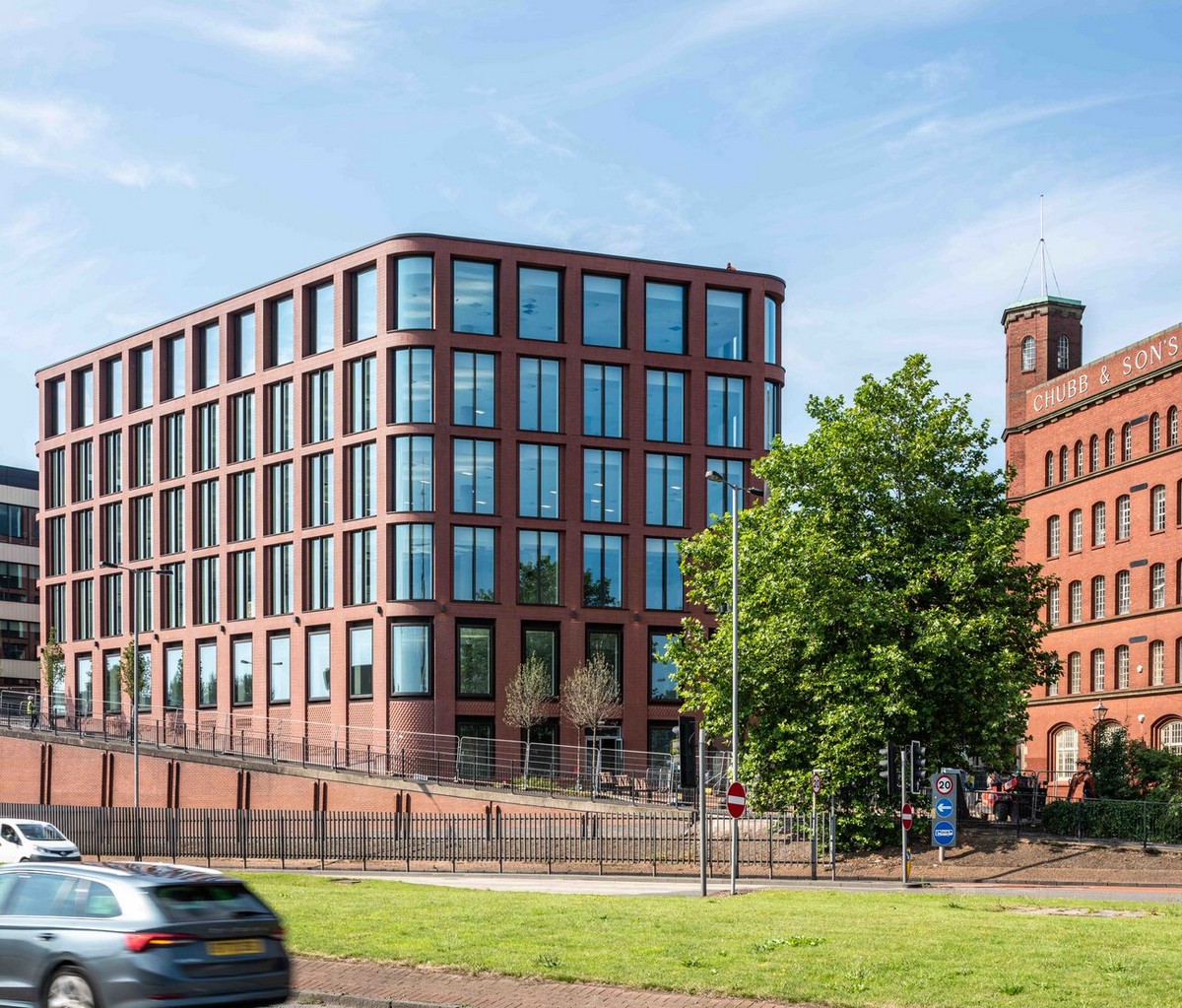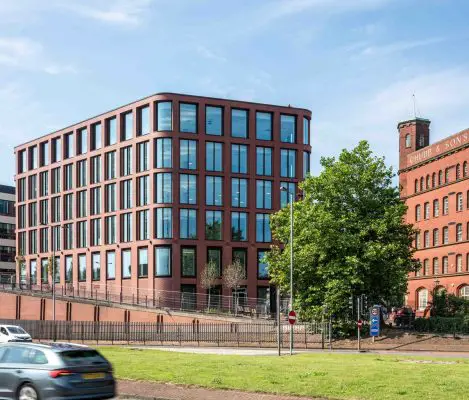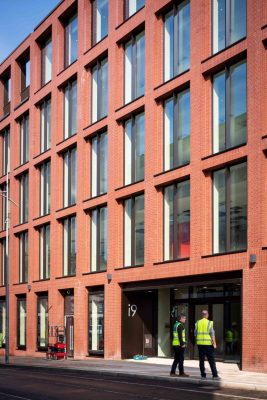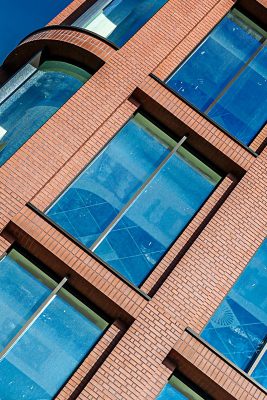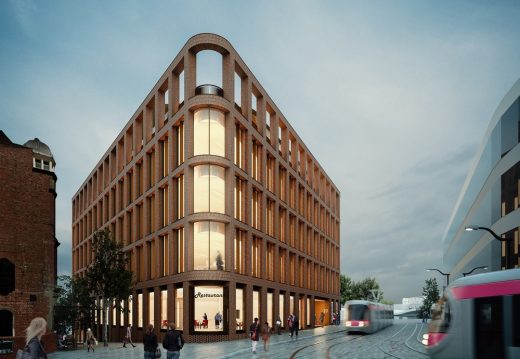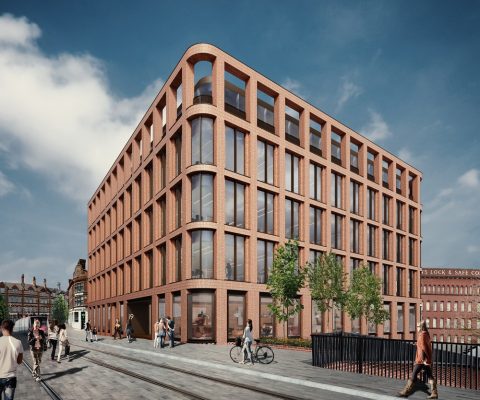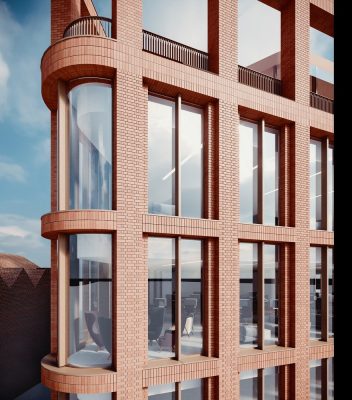i9 Office Building, Wolverhampton Mixed-Use Architecture Project, Ion West Midlands Property Images
i9 Office Building in Wolverhampton
West Midlands Ion Property Development design by Glenn Howells Architects, England, UK
29 November 2021
Design: Glenn Howells Architects
Location: Wolverhampton, West Midlands, central England, UK
One of the 2021 Brick Award winners – for the Commercial Building category
Bricks: Ibstock
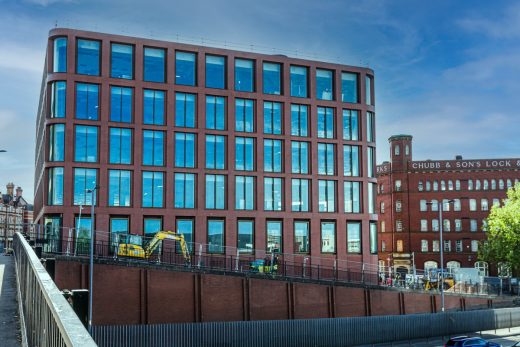
photos courtesy of Brick Awards / architects
i9 Wolverhampton Interchange
An eye-catching modern office development at the heart of the City of Wolverhampton, i9 is the third building in the Interchange master plan. It follows on from i11 and the award-winning i10 complex on the opposite side of Railway Drive.
Strategically positioned between the city’s railway station and civic core, the building was constructed by ION Developments for City of Wolverhampton Council. The design was by Glenn Howells Architects, who won a national competition to secure the contract.
i9 is an exciting statement that uses inspired contemporary design. However, care was taken from the earliest stage to ensure that the building also fits within the streetscape. As Wolverhampton is known for its historic family of red brick Victorian buildings, i9 was built using Ibstock’s Aldridge Smooth Red bricks. This paid homage to the industrial characteristics of the city’s Victorian architecture, and ensured sensitivity to neighbouring landmarks such as the Chubb Buildings and Prince Albert public house.
i9’s landmark red brick facade is its most impressive feature. Also of particular note are the bull-nose, curved glass corners that address key approaches, plus its deep brickwork piers that shade the building and articulate its tripartite proportions. The strong vertical expression of brickwork piers creates a striking yet complimentary presence at an important intersection.
The elevations are also characterised by a 4m high brickwork colonnade that extends around the perimeter of the building. This maintains the strong form of the building whilst creating a defined top with depth and interest to the upper-most level. The exterior also includes high performance solar control glazing, 350mm deep brick reveals, and an extruding aluminium fin for each window. A 1.2m wide walkway wraps the perimeter of the glazed pavilion for access and maintenance.
The new office is also highly sustainable. i9 achieves a BREEAM ‘excellent’ rating and incorporates the latest green technology and thinking to deliver low energy use. Energy efficiency was integral to the design process, from controlling the solar gain through passive measures to incorporating low and zero carbon technologies to reduce emissions.
Overall, the new building provides approximately 4000 square metres of Grade A office space and a further 604 square metres of retail space over three units. It has also brought further investment and employment opportunities to the area. Indeed, the social and economic factors surrounding the development were particularly important from the start.
The completed i9 brings a modern edge to the city’s busy commercial district. It is a distinctive, high quality headquarters that sets design and quality benchmarks for future developments in the city.
Judges’ Comments Dipa
This is a superb commercial workspace building – well executed and constructed with crisp detailing and striking features. It makes a strong statement at the exit of the station, and the entrance to Wolverhampton city centre.
The design is highly contemporary but sits beautifully adjacent to the historic architecture of the Chubb building on Chubb Street. The way the building has been designed gives elegance and form using strong brick materiality to this key location and presents itself as a proud new local authority building.
2021 Brick Awards Winners News
Previously on e-architect:
20 Feb 2018
i9 Office Building
Design: Glenn Howells Architects
Location: Wolverhampton, West Midlands, England, UK
Leading Liverpool property developer, Ion, has submitted a Planning Application for the proposed i9 building on Railway Drive, Wolverhampton.
i9 aims to build on the success of the adjoining i10 building which was completed in 2016. i9 was initially unveiled by the City of Wolverhampton Council and ION at MIPIM 2017 following a national competition for the winning design.
Glenn Howells Architects’ design was selected from a strong field of ten UK leading architects and urban design practices. They are the architects behind the Paradise Birmingham scheme – one of the biggest city centre development projects in the UK.
Fraser Godfrey, architect from Glenn Howells said: ‘The design had to be sensitive to neighbouring landmarks such as the Chubb Buildings to become a contemporary addition to Wolverhampton’s family of red-brick Victorian buildings. It is set to house restaurants or cafes in the ground floor of the building as well as a rooftop amenity space, with panoramic views towards the city centre conservation area and Interchange.’
Steve Parry, managing director of Ion, commented: ‘The development of i9 will move Wolverhampton forward by being able to compete with major city centres in offering a new state-of-the-art, Grade A office building of outstanding design.’
‘The i10 development has already proven that we can attract new occupiers to Wolverhampton and the unrivalled transport links of the Interchange will be a major attraction for those new occupiers.’
i9 Office Building in Wolverhampton image / information received 200218
Location: Wolverhampton, West Midlands, central England, UK
West Midlands Architecture
Contemporary Architecture in West Midlands – architectural selection below:
Birmingham Architecture Walking Tours : West Midlands Buildings Tour
Temporary Theatre for the Wolverhampton Grand
Design: Keith Williams Architects
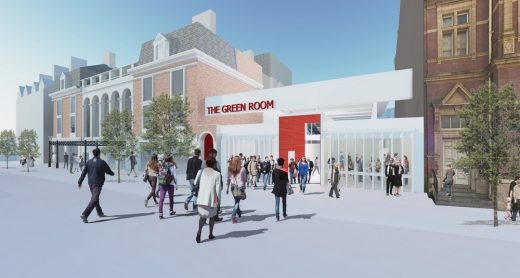
visualisation : Lichfield
Temporary Theatre for the Wolverhampton Grand
Rosalind Franklin Building in Wolverhampton
Design: Berman Guedes Stretton Architects
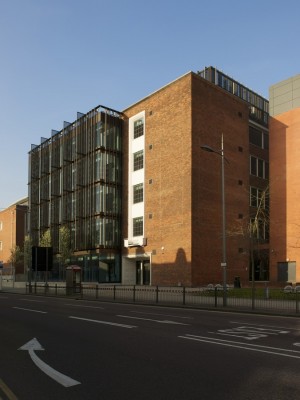
image courtesy of architects office
Rosalind Franklin Building in Wolverhampton
Wolverhampton Youth Shelter Building
School of Architecture and the Built Environment in Wolverhampton
St Luke’s CE Primary School: Wolverhampton School Building
Ways To Keep Your Office Building In Top Condition
Comments / photos for the i9 Office Building in Wolverhampton design by Glenn Howells Architects page welcome

