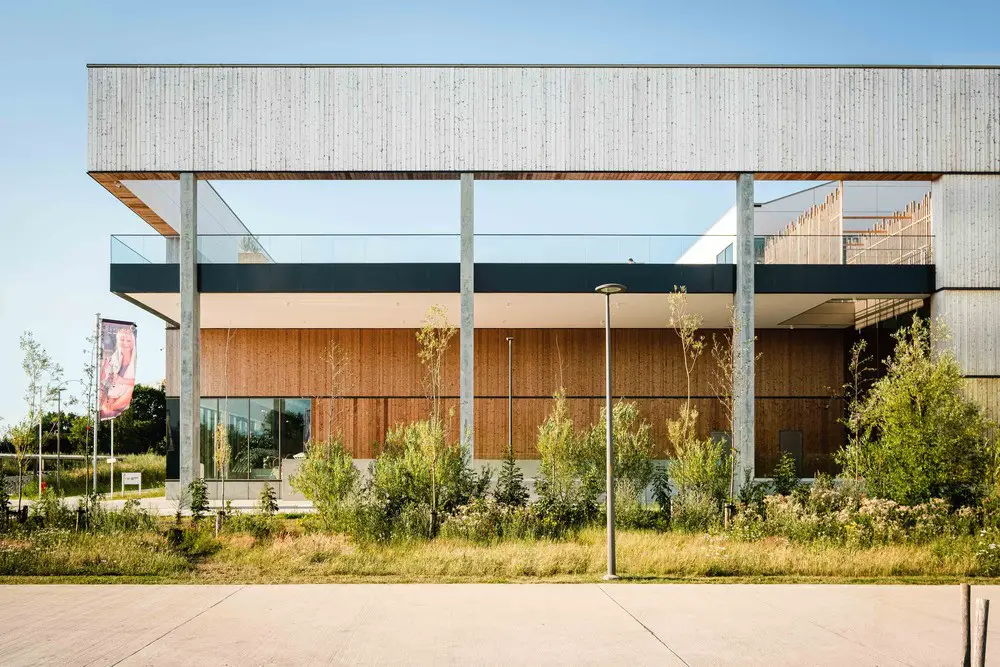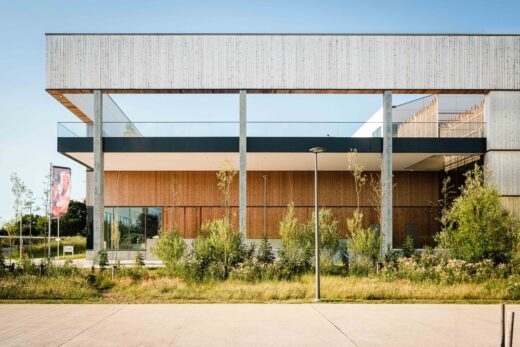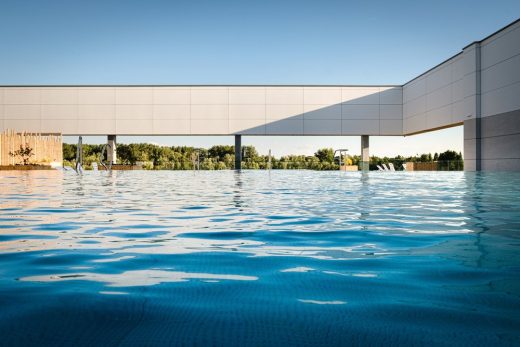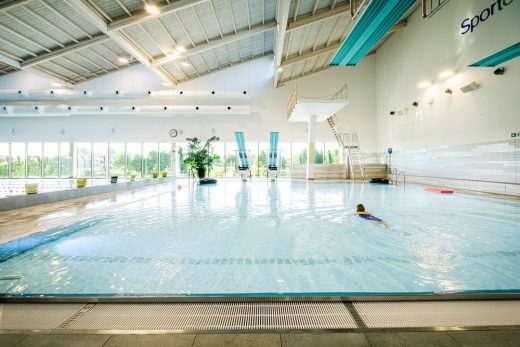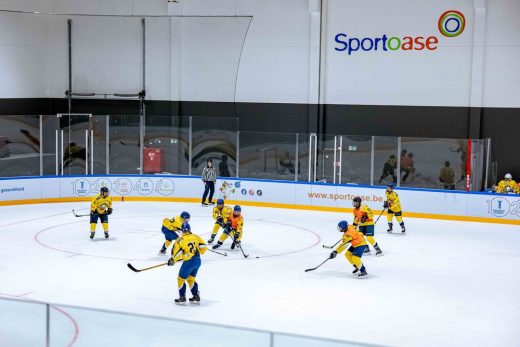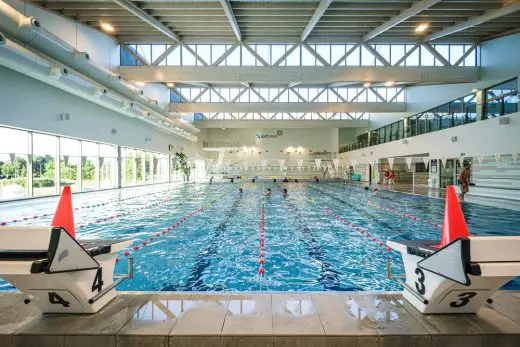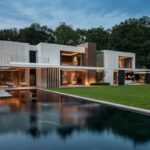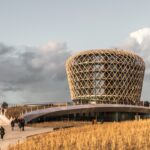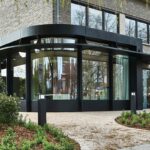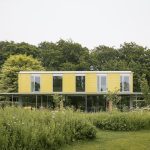Sports Centre Sportoase Groot Schijn, Antwerp Architecture, Belgian Sports and Leisure Facility, Deurne Design News
Sports Centre Sportoase Groot Schijn in Antwerp
10 May 2023
Architects: ZJA in collaboration with OM/AR
Location: Deurne, Antwerp, Belgium
Photos: Kattoo Hillewaere
Sports Centre Sportoase Groot Schijn, Belgium
Sports Centre Sportoase Groot Schijn, designed by architectural studios ZJA and OM/AR, and commissioned by Sportoase, has been awarded a special mention in the ‘Gyms & Recreation Centers’ category of the Architizer A+Awards, a prestigious international architecture prize regarded by the profession as an important accolade.
The exceptional sports complex in Deurne, in Belgium, combines two water worlds under one roof. The combination is unique, and it required an extraordinary design. ZJA and OM/AR succeeded in cleverly combining the two very different functions in a compact, orderly, and user-friendly building.
Reinald Top (architect/partner at ZJA) says, “We are enormously proud of the honourable mention from the Architizer A+Awards and the worldwide appreciation for the unique Sports Centre Sportoase Groot Schijn that it represents. Here, you can swim, dive from the board, and dive underwater, but you can also learn to skate or watch ice hockey matches or figure skating, or enjoy sitting on the terrace. We have deliberately brought ice and water close together and within sight of each other in the entrance, the circulation areas, and the cafeteria. Nevertheless, combining them in one large, compact building does not result in a place that looks cluttered. The multifunctionality has been designed based on its advantages, its shared requirements, and with an eye to simplicity and clarity.”
Connection with the surroundings
Sports Centre Sportoase Groot Schijn is a pleasant and attractive environment for sportspeople and visitors. The complex consists of a large-scale and complicated combination of six swimming pools (two recreational pools, a 25-metre pool, an instruction pool, a pool with water slides, and an outdoor pool), with two skating rinks plus rooms for fitness training, dance, martial arts, and catering. The frontage, clad with wood that was applied in strips to break up the surfaces, reduces the visual impact of the large building so that it fits seamlessly into Groot Schijn Park.
Compact, orderly and user-friendly
The tall, transparent entrance warmly invites visitors to come inside. There too, the wooden paneling rhymes with the green surroundings, and there are views through to the recreational pools on the second floor and outside onto the terrace. The building has been designed around a core, with the functions that swimming pools and ice rinks share stacked in layers. The layout strives for orderliness and user-friendliness, and is reinforced by the admittance of daylight through the transparent roof and glass frontage. The views that connect the different levels and functions also ensure openness and clarity, and the tall spaces and colour accents make for a friendly and relaxed atmosphere. In the summer months, it’s delightful to relax in the outdoor pool and the summer bar on the roof terrace, which beckons from a great distance.
The Jury of the 11th annual Architizer A+ Awards made its choice based on functional and aesthetic qualities, while also taking into account innovation and sustainability. From June, all of the award-winning projects will be on display in the gallery of the Architizer A+ Awards.
Sports Centre Sportoase Groot Schijn in Antwerp, Belgium – Building Information
Architect: ZJA (Amsterdam) – https://www.zja.nl/ in collaboration with OM/AR (Antwerp)
Commissioned by: Sportoase (Antwerp)
Landscape architect: OMGEVING (Antwerp)
Building contractor: Groep Van Roey (Rijkevorsel)
Location: Deurne (Antwerp, Belgium)
Year: 2017 – 2021
About ZJA
ZJA designs with the objective to improve the quality of the environment both from an ecological and a human perspective. ZJA is optimistic about the opportunities to do so, knowing what it takes to learn, to see, and to discover the things that make that possible: working together and continually researching new methods and materials. The better the design, the more it enriches society, and the more sophisticated and careful it intertwines new functions with the environment.
Photography: Kattoo Hillewaere
Sports Centre Sportoase Groot Schijn, Antwerp, Belgium images / information received 100523
Location: Antwerp, Belgium, western Europe
Antwerp Buildings
Contemporary Antwerp Architecture Designs – architectural selection below:
Tower Striga 1 in Antwerp
Design: KCAP Architects&Planners with evr-Architecten
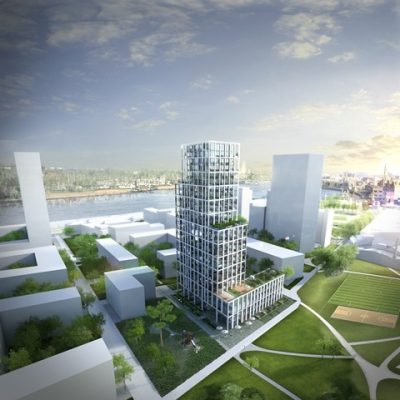
image courtesy of architects
Tower Striga 1 in Antwerp
Port House, Antwerp
Design: Zaha Hadid Architects
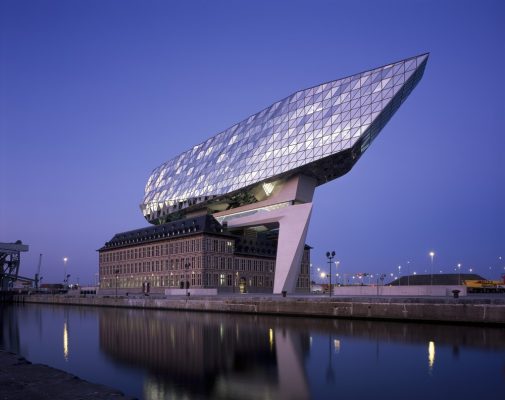
photo © Helene Binet
Port House, Antwerp
3D-printed model home
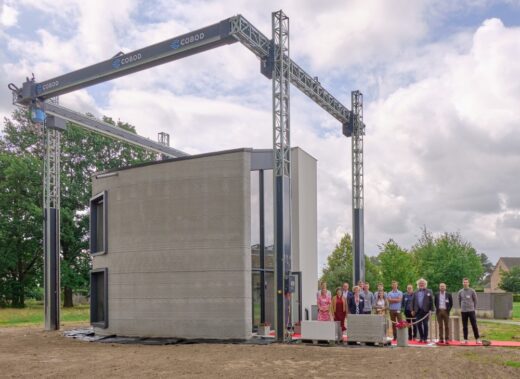
image © Kamp C
3D-printed model home, Kamp C Westerlo
Antwerp Ring
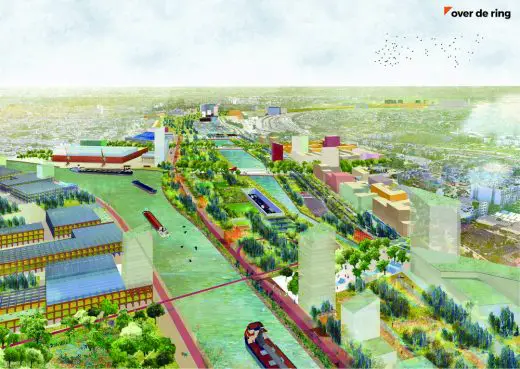
image courtesy of architects
Antwerp Ring Cover Design
Antwerp Vertical Social Community
Design: C.F. Møller Architects + Brut Architecture and Urban Design
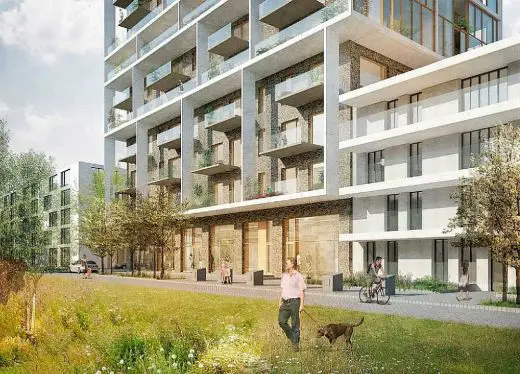
image courtesy of architects
Antwerp Vertical Social Community
Belgian Architecture
Contemporary Architecture in Belgium
Comments / photos for the Sports Centre Sportoase Groot Schijn, Antwerp, Belgium design by ZJA in collaboration with OM/AR page welcome

