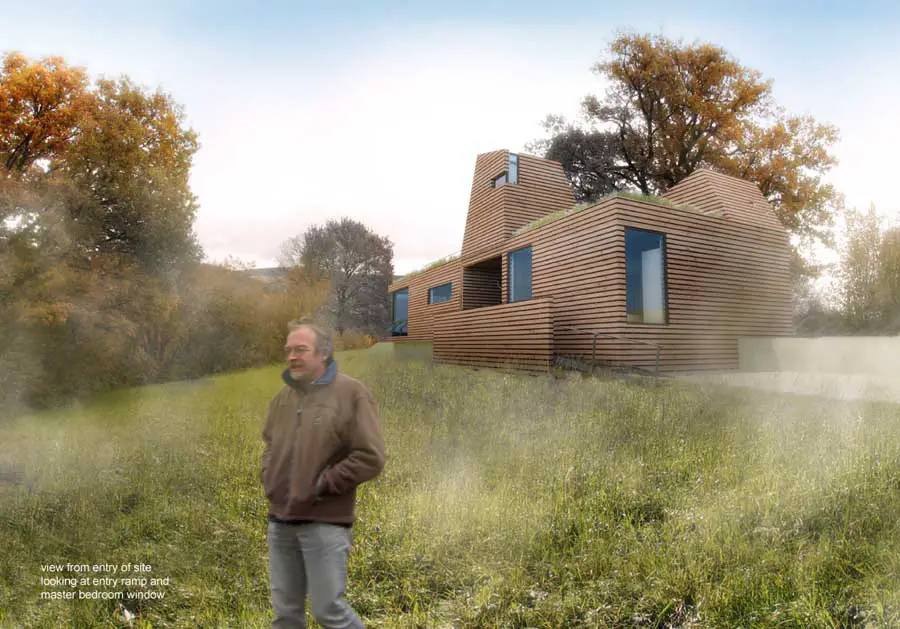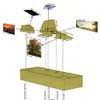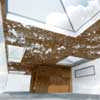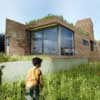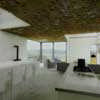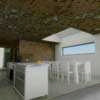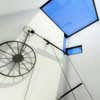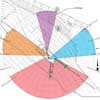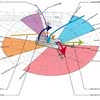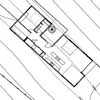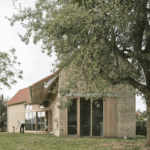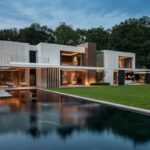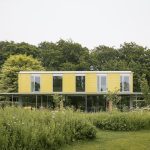Mormont House, PIQUE, Ardenne forests property images, Building Architect, Belgian architecture design
The Mormont House, Ardenne forests, Belgium
Contemporary Belgian Building: New Residence design by PIQUE, Europe
Architects: PIQUE LLC
Residence in the Ardenne forests
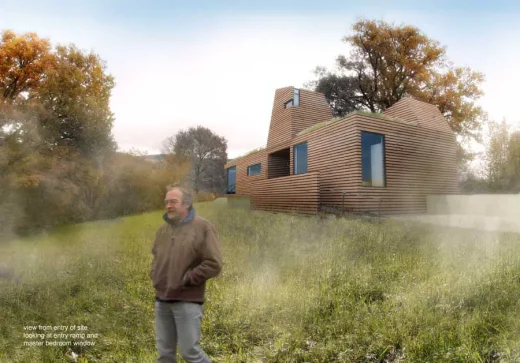
image from architecture studio
This house is located outside the small village of Mormont in the Ardenne forests of Belgium. Designed for a young family of four, the home will start as a summer house and expand into the lower floor to ultimately function as a permanent residence.
8 Nov 2010
Mormont House
Due to the parent’s work connection to the United States, the closely knit family’s schedule has a 19 hour-a-day operating schedule stretching from breakfast at 7am to the end of the American work day at 2am. There are many important events throughout this family’s European/American day and they wanted a house that would participate in the ritual of their daily lives.
Because the gently sloped site is mostly surrounded by dense foliage, all of the momentum of the house is directed toward the sky. Five light wells have been designated to five specific experiences that compliment five different events in the family’s schedule. In some cases the wells frame views and shadows, and in some cases the wells funnel light. The architecture is an active participant in the place. It acts as an agent, accentuating special moments that already exist in the place and partners them with significant events of the family’s daily ritual.
A modest 130 square meters in its ‘vacation home’ configuration, the house floor plan is rectilinear and built from standard local trades. The budget of the project goes to the roof which is made of pre-fabricated Structural Insulated Panel assemblies craned into place.
This house is located outside the small village of Mormont in the Ardennes Forest of Belgium. Designed for a young family of four, the home will start as a summer house and expand into the sunlit basement to ultimately function as a permanent residence.
As the husband works internationally, the closely knit family’s schedule has a 19-hour-a-day operating time stretching from breakfast at 7am to the end of the North American work day at 2am. This family wanted a house that would participate in the rituals of their day and amplify key family events.
Because the gently sloped site is mostly surrounded by dense foliage, all of the momentum of the house is directed toward the sky. Five light wells have been designated to five specific experiences that compliment five different events in the family’s schedule. In some cases the wells frame views and shadows, and in some cases the wells funnel light. The architecture is an active participant in the place. It acts as an agent, accentuating special moments that already exist in the place and partnering them with significant events of the family’s daily ritual.
A modest 130 square meters in its ‘vacation home’ configuration, the house floor plan and structure is kept extremely simple and utilizes local standard building techniques so that a significant portion of the modest budget can go into the experiential roof wells which are made of pre-fabricated Structural Insulated Panel assemblies craned into place.
The Mormont House Belgium images / information from PIQUE
Location: Mormont, Belgium, western Europe
Architecture in Belgium
Belgian Architecture – Selection
Herge Museum
Atelier Christian de Portzamparc
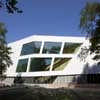
image © Nicolas Borel
Ghent Production Studios
Jan De Vylder architecten
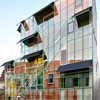
photograph : Filip dujardin/OWI
The Barn House, Flanders
Buro II
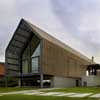
photo : Kris Vandamme
Barn House Flanders
Antwerp Port Authority headquarters
Zaha Hadid Architects
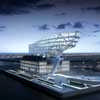
picture from architects
Antwerp Port House
Architectural Tours – city walks
Comments / photos for The Mormont House – Ardenne Architecture design by PIQUE page welcome

