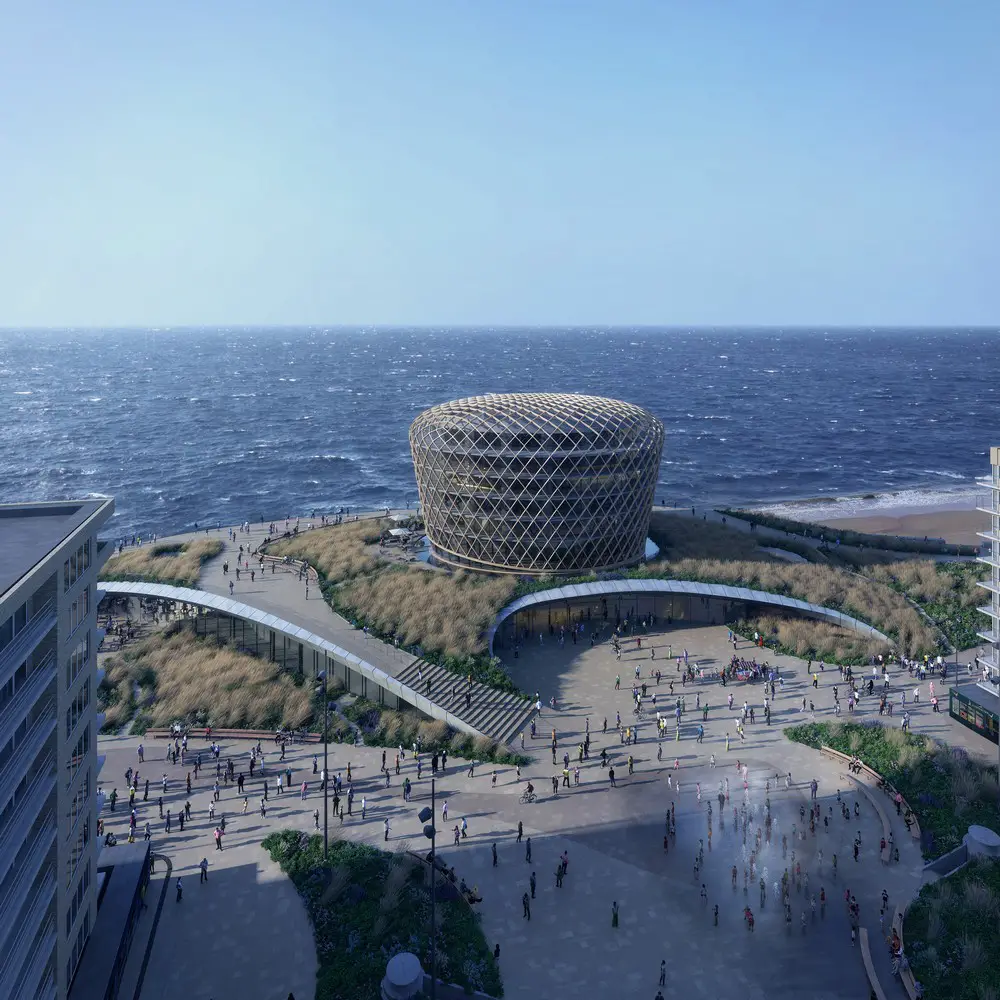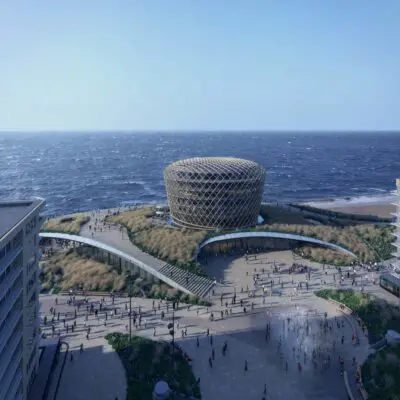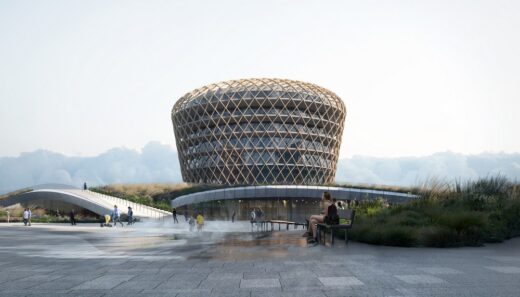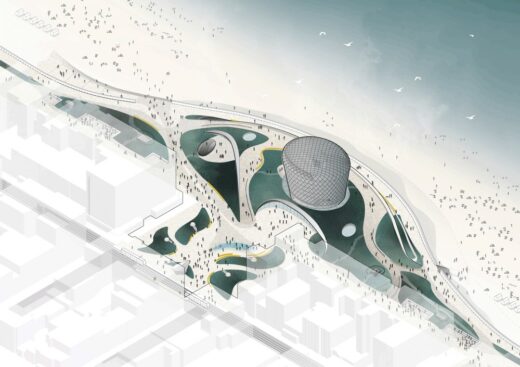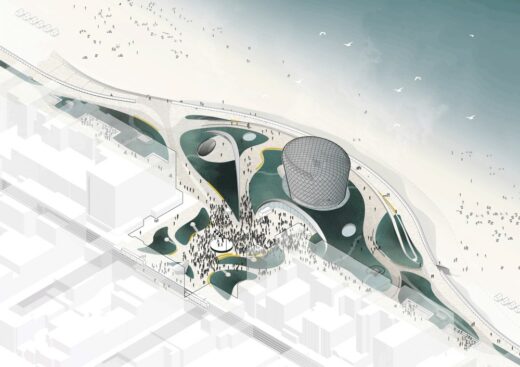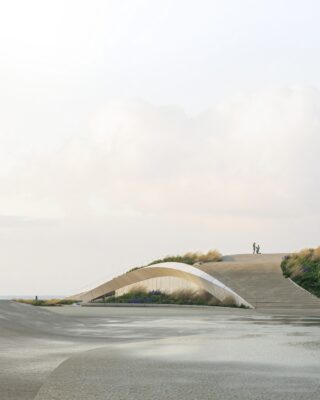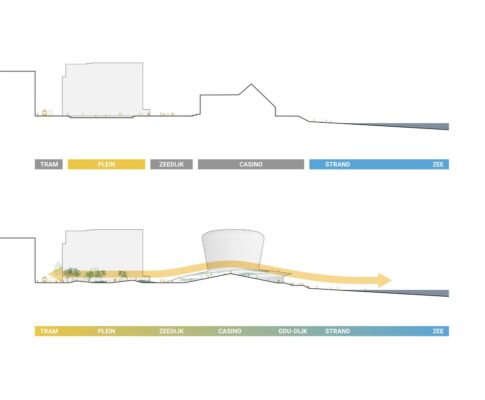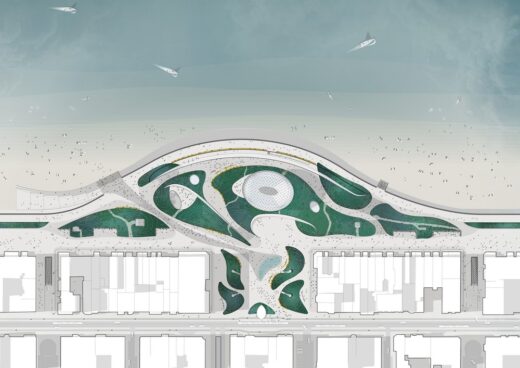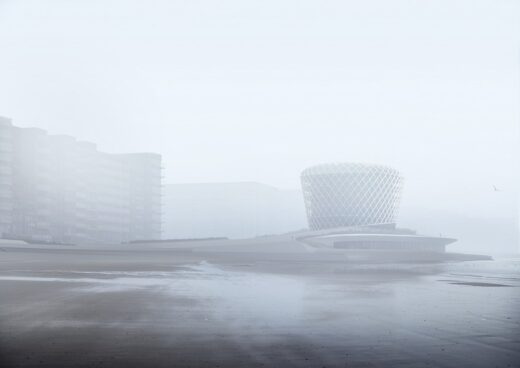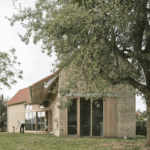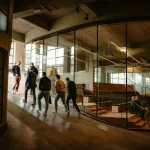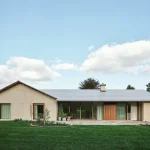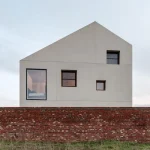Duincasino Venue Building, Middelkerke Leisure Facility, Belgium Design Project, Belgian Architecture Development
Duincasino Venue Building in Middelkerke
22 Aug 2022
Design: ZJA
Location: Middelkerke, Belgium
Renders © Proloog
Duincasino Venue Building, Belgium
The Venue Building Middelkerke in Belgium has been awarded with the prestigious International Architecture Award 2022. The design under the direction and supervision of Debuild is created by DELVA Landscape Architecture | Urbanism and ZJA, in collaboration with OZ and Bureau Bouwtechniek and various experts as members of the Nautilus Consortium. The International Architecture Awards are the oldest and most prestigious global building awards program. It is presented annually by the Chicago Athenaeum: Museum of Architecture and Design together with The European Centre for Architecture Art Design and Urban Studies and is regarded as a leading recognition in architecture.
Integration with the landscape and coastal management
DELVA approached the assignment of building a new casino building on the coast of Middelkerke and simultaneously reinforcing the existing sea dike from the perspective of the original landscape. With our design, we are adding a new and innovative dune landscape to the existing coast, with at its heart a striking building that will stand as a new beacon on the sea. We do not add a stand-alone casino building, but create a landscape that rewrites the historic relationship of the seaside town with the sea.
Steven Delva, founding partner DELVA, landscape architect: “The integral design is a new chapter in the history of Middelkerke, which once originated as a fishing village after dunes were formed on the historic Testerep peninsula. The dunes offered protection against flooding and the channel between the island and the mainland was directly connected to the North Sea. After a century of large-scale developments and infrastructure projects, the original landscape has largely disappeared under stone and asphalt. Our design will restore the dune landscape to its former glory.”
New beacon along the sea
The assignment of building a new Venue Building on the coast of Middelkerke and simultaneously reinforcing the existing sea dike was approached from the perspective of the original landscape. With the design, a renewed dune landscape is added to the existing coast, with at its heart a striking building that will stand as a new beacon along the sea. The Venue Building Middelkerke will offer room for a casino, hotel, restaurant, multifunctional event space and an underground parking garage which ensures a carfree zone on street level. In addition to reinforcing the sea embankment and making it car-free the design also forms a part of an improved public space where the boulevard and Epernay square are unified.
Reinald Top, partner-architect ZJA: “We are very honored with this International Architecture Award for the Venue Building in Middelkerke and the recognition by the jury. The Venue Building Middelkerke combines coastal management, livability and sustainability. Thanks to the parking garage underneath the dune, removing cars from the Epernay square and expanding the public space towards the sea, room has been created for what can safely be called a place of interest; a sight to be seen: the green dune-like square with ponds and fountains, leading to the beach.”
New public space
The design creates a large public space with the existing Epernay square as its centre. The dike is moved further onto the beach, creating an extension of the existing Epernay square while integrating it in the landscape. An underground parking garage ensures a car free zone. Connecting the town, the square and the beach is a huge artificial dune in which the casino, the public hall for concerts and exhibitions and a restaurant are located.
Sea lyme grass, water elements and sand gullies flowing towards the beach simulate a dune experience. The new public space, with the climb to the green square on top of the dune is a tourist attraction in its own right.
Sustainable icon at the Flemish coast
Attached to it is the beach hotel with its enigmatic sculptural silhouette, an understated icon with an open grid of curved beams in accoya wood. The entire design optimizes energy, waste-management and production processes, and applies recyclable materials where possible.
Jean-Marie Dedecker, mayor of Middelkerke, finds the granting of this award for the Venue Building fantastic. “The International Architecture Award is testimony that we made the right choice two years ago.
Our selection committee, which included a range of experts, was immediately drawn to the sober and intuitive design. This award has now validated the unanimous decision. We also had the feeling that the construction team had done its homework thoroughly and had come up with a stylish and sustainable design. This landmark for our town is being constructed now. We are eagerly awaiting the new Venue Building’s domino effect to boost the Middelkerke experience. My warmest compliments to the construction team, the architects, and the contractors for winning this award!”
Public-private partnership
This project was only possible through very intensive collaboration with the various services of the municipality of Middelkerke, the Environment department and the Agency for Maritime Services and Coast of the Flemish government.
Duincasino Venue Building in Middelkerke, Belgium – Building Information
Architecture: ZJA – https://www.zja.nl/en/
Landscape architecture: DELVA – https://delva.la/
Casino and hotel design: OZ
Execution architect: Bureau Bouwtechniek
Developer: Debuild
Advisors: COBE, VK Engineering, Beersnielsen, Witteveen+Bos, Plantec, MINT, Sertius
Contractors: Democo, Furnibo
Client: Municipality of Middelkerke
Images © Proloog
Duincasino Venue Building, Middelkerke Belgium images / information received 220822
Location: Middelkerke, Belgium, western Europe
Antwerp Port House design by Zaha Hadid
Belgian Architecture
Another Kortrijk building design on e-architect:
Barco One Kortrijk, Belgium Headquarters Building, Kennedypark and Beneluxpark, Kortrijk, West Flanders
Design: Jaspers-Eyers Architects
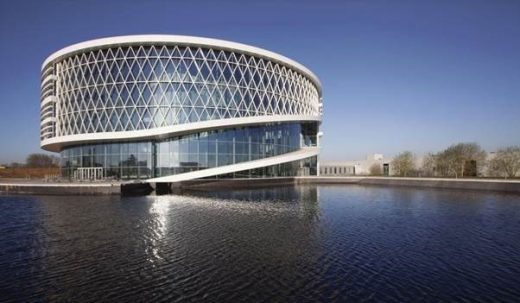
image from architects
Barco One Kortrijk, Belgium Headquarters Building
Architecture in Belgium
Recent Architecture Designs in Belgium
Rooftop Greenhouse Agrotopia, West Flanders
Design: van Bergen Kolpa Architects and META architectuurbureau
Belle-île Shopping Center Building, province of Liège, Wallonia
Architects: JDS Architects
Botanic Center Building Design
Design: Vincent Callebaut Architectures
Le Toison d’Or Building
Design: UNStudio, Architects
Antwerp Port Authority Headquarters
Comments / photos for the Duincasino Venue Building, Middelkerke Belgium education building design by ZJA page welcome

