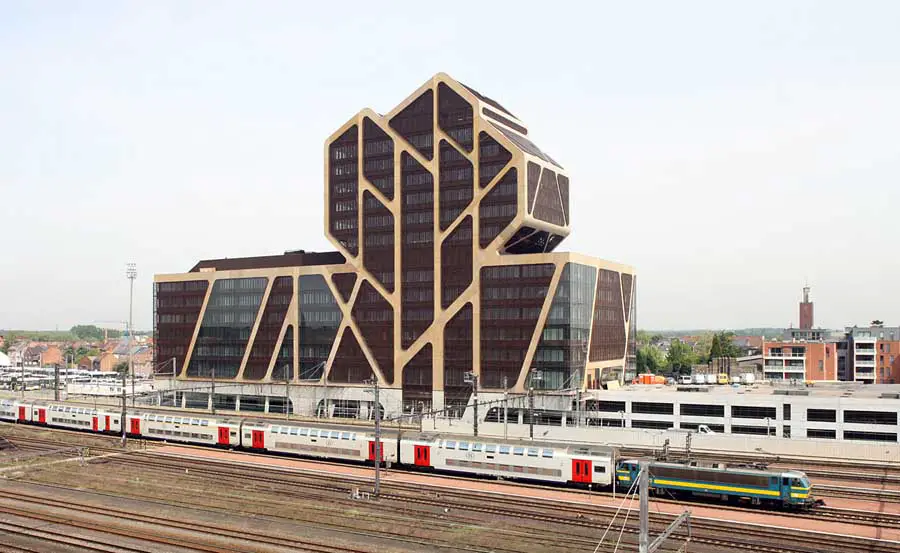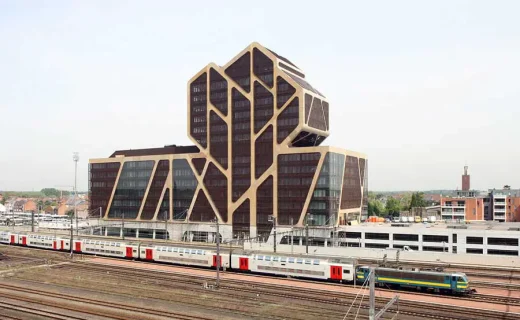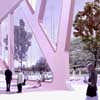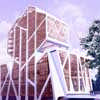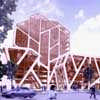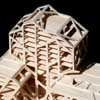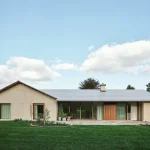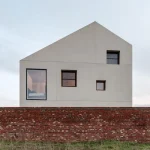Belgium Court of Justice Hasselt Building Images, West 8 Masterplan Project Architecture
Courthouse Hasselt Building
New Belgian Building at Monseigneur Broekxplein design by J. MAYER H. Architects
post updated 14 May 2024
Design: J. MAYER H. Architects
Location: Monseigneur Broekxplein, Hasselt, Belgium
Court of Justice, Hasselt
Less than half a year to go until the opening of the Court of Justice, Hasselt.
The next major building by german architects J. Mayer H. – this design is due to open in Spring 2013. The unusual design sits on a former railway station site. The symbolism of its tree-like structure relates to the city’s coat of arms, the former structures in the area and ancient notions of courts. It is designed in collaboration with a2o-architecten and Lensºass architecten.
17 Dec 2012
Court of Justice in Hasselt
Project Description
Update from the construction-site: Spring 2013 marks the opening of “Court of Justice” in Hasselt, designed by teams of architects at J. MAYER H. Architects, a2o-architecten and Lensºass architecten.
Having finished all façade works in 2011, the interior is now under construction and due to be completed in early 2013. A look at the site gives an impressive picture of the final dimension and appearance of the high-rise complex.
Based on a master plan by West 8, the former railway station site will be restructured with a park, public buildings, offices and hotels, as well as urban residential blocks. J. MAYER H. Architects, along with Lens °Ass and a2o-architecten have realized one of the two high-rise buildings, “the new Hasselt courthouse”, a structure that stands as a clear urban symbol of the new district. References in the design process refer to both the image of the “tree”, the hazelnut trees in the City of Hasselt’s coat of arms, and steel structures in the once industrial- and Art Nouveau-influenced area. The tree-like structure also alludes to courts held under large, old trees, a tradition common in the Middle Ages.
The new courthouse is an open, transparent building with direct public access. In keeping with the building’s logistical requirements and safety provisions, the structure is divided into three separate units: courtrooms, a university library and office tower with a 64-meters-high panorama restaurant, where windows afford a view over the city of Hasselt and its surroundings.
Court of Justice in Hasselt – Building Information
Project Timescale: 2005-13
Projected Completion: Spring 2013
Location: Monseigneur Broekxplein, 3500 Hasselt, Belgium
Function: Courthouse including Offices
Site area: 3,640 sqm Building area : 3,200 sqm
Total floor area: 21,600 sqm
Stories: 13
Belgium Court Justice Hasselt : main page with current info + photos
Belgium Court of Justice
Date: 2007-08/09
Design: J. MAYER H. Architects
Computer-generated images:
Model views:
Belgium Court of Justice Hasselt design architect : J Mayer H
Courthouse Hasselt images / information from J. MAYER H. Architects
Location: Monseigneur Broekxplein, 3500 Hasselt, Belgium, western Europe
Belgian Architecture
Contemporary Architecture in Belgium – architectural selection below:
Belgian Architecture – selection below:
, Brussels
Design: UNStudio, Architects
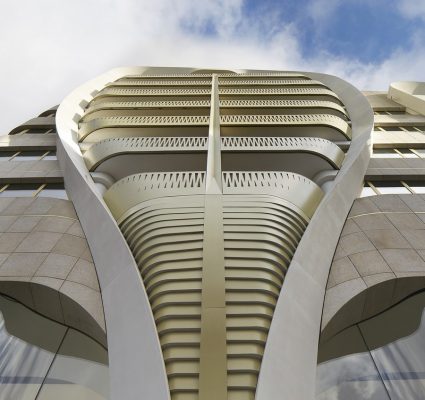
photography © Hufton+Crow © Eva Bloem
Le Toison d’Or Brussels Building
Multisensory Railway Museum
Design: Lightemotion
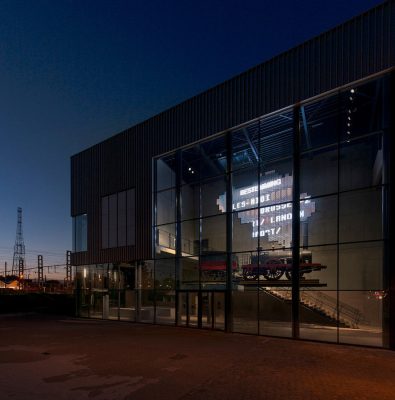
photograph : Marie-Francoise Plissart
Multisensory Railway Museum in Brussels
Hergé museum
Atelier Christian de Portzamparc
Antwerp Port House
Zaha Hadid Architects
Covent Garden Brussels Building
Comments / photos for the Courthouse Hasselt – Belgium Building design by J. MAYER H. Architects page welcome

