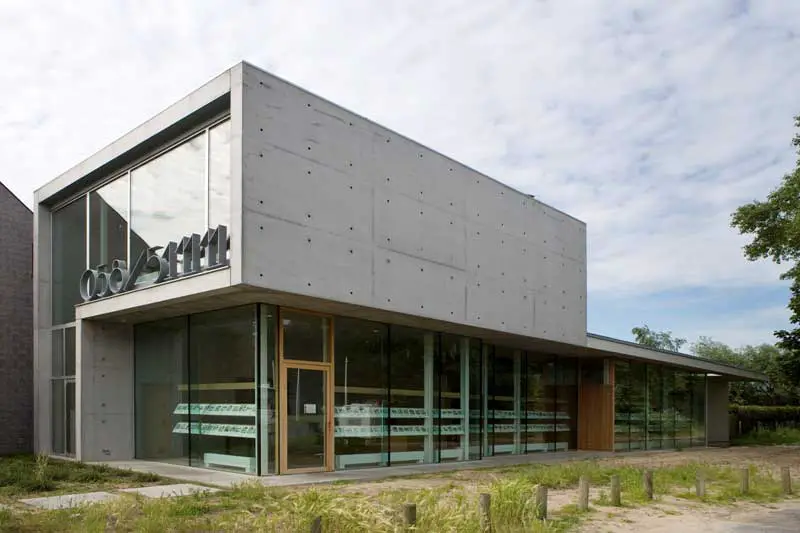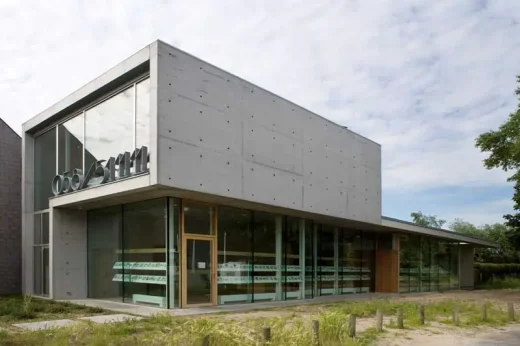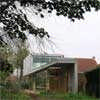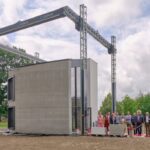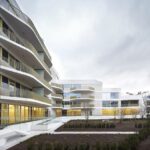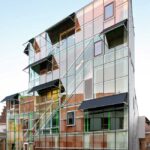Oostduinkerke Apartments, Belgian Residential Building Photo, Design Property Image
Oostduinkerke Apartments, Belgium
Office + Residential Development in Belgium design by BURO II with Alhp’
post updated 18 May 2024
Office with upstairs apartment in Oostduinkerke
Dae built: 2009
An eye-catcher on the village square
Design: BURO II with Alhp’
26 Jun 2009
Oostduinkerke Apartments
The volume is at the head of a row of buildings, on the corner of the village square. Due to the location, its character is determined by the village square to a large extent. The designers took this into account by making the wall facing the village square completely transparent. This unique building consists of an apartment (+1), an office (0) and a partial cellar (-1).
There is a separate entrance to the apartment. The building is eye-catching without being ostentatious and is people-friendly and inviting, thanks to the scale.
The entire volume is structured by an interplay of lines in concrete, wood and aluminium window frames, which produces a feeling of rhythm and playfulness. The architecture has been enhanced by the selected materials. Architectonic visible concrete is used for the weight-bearing structure, ceilings and outer tiles. Lightness is added by the use of glass for the display windows, windows and dividing walls for the toilet.
Massive oak and woollen felt in the interior give the building the necessary warmth in addition to their acoustic function. The oak wood structure nestles throughout the concrete construction, both horizontally (floors, laying pattern) and vertically (stairs, cupboards, doors, outer walls). Views and perspectives from inside to outside and vice versa are an intrinsic part of the architecture. Inside, the laminated display in oak forms a division between the working and public space.
Finally, solar panels on the roof provide green energy.
The strongly structured character with oak and architectonically visibly concrete which has the allure of natural stone, gives this building an air of restrained luxury. The village square and garden provide a change of mood.
This building was designed by BURO II in collaboration with Alhp’, who were responsible for the interior and furniture design.
Oostduinkerke Apartments Belgium images / information from BURO II
Location: Oostduinkerke, Belgium, western Europe
Belgian Architecture
Contemporary Architecture in Belgium – architectural selection below:
Belgian text:
Appartement Oostduinkerke
Kantoor met bovenliggend appartement Oostduinkerke (2009)
Een eyecatcher op het kerkplein
De opdrachtgever, Immo Broker, zoekt gericht locaties uit voor hun immokantoren en wil daarnaast de uitbaters van het plaatselijke kantoor de gelegenheid geven om er te kunnen wonen. Dit volume staat dwars op de kop van een bouwrij, op de hoek van het kerkplein. Door z’n ligging is het beeldbepalend karakter naar het kerkplein erg groot. De ontwerpers hielden hiermee rekening door een volwaardige transparante gevel naar het kerkplein te voorzien. Dit unieke gebouwtje bestaat uit een woning (+1), een kantoor (0), is gedeeltelijk onderkelderd (-1) en heeft een aparte toegang tot de woning. Het gebouw trekt de aandacht, zonder opzichtig te zijn. Door de schaal is het gebouw op mensenmaat en nodigt het uit.
Het geheel wordt gestructureerd door een lijnenspel van beton, hout en aluminium raamprofielen en krijgt hierdoor zowel een ritmisch als speels karakter. De architecturale meerwaarde wordt bovendien gecreëerd door het materiaalgebruik. Het architectonisch zichtbeton wordt gebruikt voor de draagstructuur, plafonds en buitentegels. De lichtheid wordt bepaald door het gebruik van glas voor de etalages, ramen en scheidingswanden voor het toilet.
Massief eikenhout en wollen vilt voor het interieur geven het gebouw voldoende warmte en hebben een akoestische functie. De eikenhouten structuur nestelt zich doorheen de betonconstructie, zowel horizontaal (vloeren, legpatroon) als verticaal (trap, kasten, deuren, gevels). Zichten en perspectieven van binnen naar buiten en omgekeerd maken wezenlijk onderdeel uit van deze architectuur. Binnenin vormt de lamellenetalage in eik een scheiding tussen werk – en openbare ruimte. Tot slot zorgen zonnepanelen op het dak voor groene energie.
Met zijn sterk gestructureerde karakter met het eikenhout en architectonisch zichtbeton met de allure van natuursteen, straalt dit gebouw beheerste luxe uit. Het kerkplein met bijbehorende tuin ondergaat er een gedaantewisseling door.
Dit gebouw is ontworpen door BURO II in samenwerking met Alph’ , dat ondermeer instond voor de specialisatie van interieur en meubelontwerp
Contemporary Architecture in Belgium
BURO II Buildings
Buildings by BURO II
Comments / photos for the Oostduinkerke Apartments – Belgium Residential Architecture page welcome

