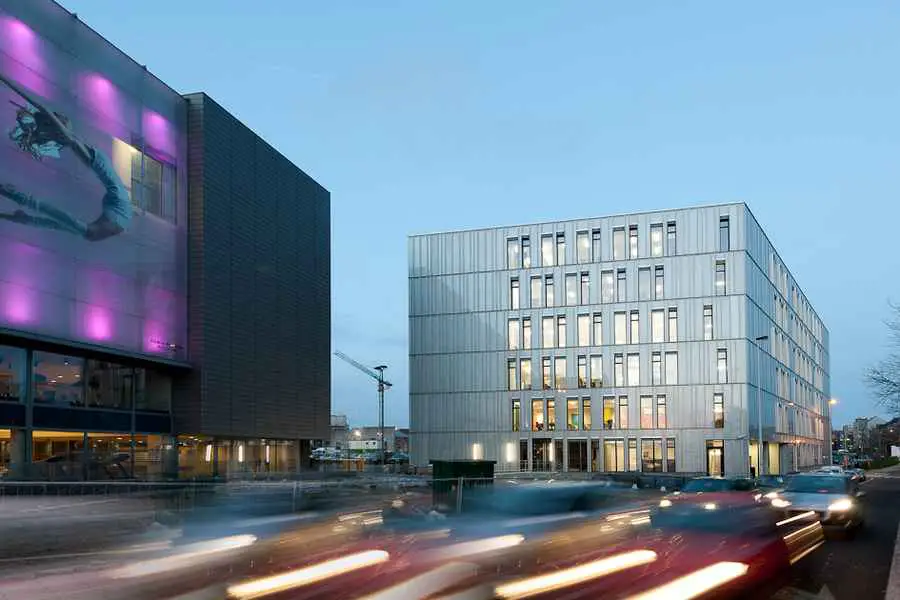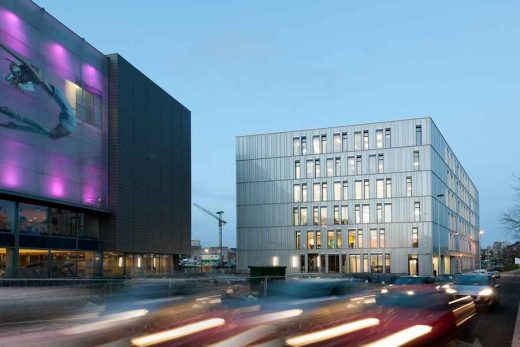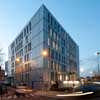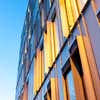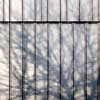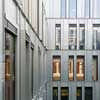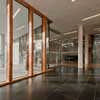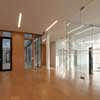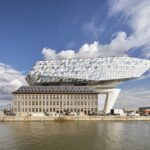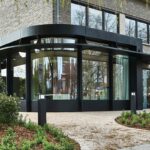Aéropolis, Belgian Offices Building, Avenue Urbain Britsiers Brussels, Architect
Aéropolis Brussels : Office Building Belgium
Huis van de Arbeid, Brussels Building – design by sca Architectes Associés
5 Apr 2012
Aéropolis Brussels
Design: sca Architectes Associés sprl
Offices Building
Avenue Urbain Britsiers Brussels
Based on the architectʼs proposition following an open competition held end 2005, the « Huis van de Arbeid » has chosen to take up a new challenge, namely, building its new headquarters with sustainable development and the use of passive energies foremost in mind, all the while concentrating on a contemporary approach sensitive to its urban context.
Fully conscious of the impact that a project of this scope will have on social, logistic and economic fronts, a global, objective and rational approach was endorsed.
An environmental project of this kind, cannot be carried forward without the inspired and tenacious motivation of all parties involved. And as in any novel situation, it pre-supposes fully committed clients, contractors and firms, as well as a re-modelling of usersʼ everyday habits.
Above all, this approach must be maintained strictly within the contraints of its economic framework. For economic viability alone will substantiate the transformation of the environmental approach from an aesthetic option into a basic global solution.
Priority is given to investments and construction principles which reduce energy consumption and the use of other non-renewable sources. Major financial efforts are made to achieve highly effective thermal insulation values (façades, roofs, basements) and to insure proper natural (daytime) and forced (night) ventilations in all office spaces without resorting to the use of « energy-squandering » cooling systems. The compactness of the built volume wrapped around a central patio limits façade surfaces, thus lowering thermal loss.
Aéropolis Brussels Office – Building Information
Architect: sca Architectes Associés sprl m. desmedt – m. lacour – s. leribaux – d. van Cauwenberghe
Description: Construction of an passive office building
2005-10
Site: Avenue Urbain Britsiers, 5 1030 Brussels – Belgium
Client: Groep Arco – KWB – KAV – KAJ
Collaborating: Structural engineer: Setesco
Service engineer: Cenergie and ingenieursbureau Stockman
Contractor: Jacques Delens and Vanderstraeten
Total surface: 7 388 m2 above ground level and 2 702 m2 below ground level
Budget: 11 500 000€
Honors: Batex 2007 : Exemplary Building concerning Energy and Environmental Performances by Brussels Environmental Commission (IBGE)
Nominé au Prix Belge de lʼArchitecture 2011
Nominé au Prix Belge de lʼEnergie 2011
Prix dʼarchitecture contemporaine Schaerbeek 2011
Aéropolis Brussels Office Building images / information from sca Architectes Associés sprl
Location: Avenue Urbain Britsiers, 5, 1030 Brussels, northern Europe
Architecture in Belgium
Another Brussels Building design by sca Architectes Associés on e-architect:
National Theatre Brussels

photograph : M-F.-Plissart
Brussels Building – Recent Designs
The Cube by Electrolux
Design: PARK Associati
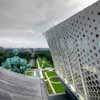
photograph : Andrea Martiradonna
The Cube Brussels
Bruxelles Gare du Midi
Design: Ateliers Jean Nouvel
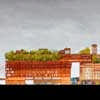
image © Ateliers Jean Nouvel
Bruxelles Gare du Midi
Brussels Architecture
Rue de la Loi, Brussels
Design: Christian de Portzamparc
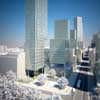
image from architect
Rue de la Loi Brussels
European Parliament Visitor Centre Brussels
Design: ATELIER BRÜCKNER
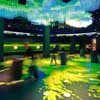
photograph : Rainer Rehfeld
Parliamentarium Brussels
Comments / photos for Aéropolis – Office Building Brussels page welcome

