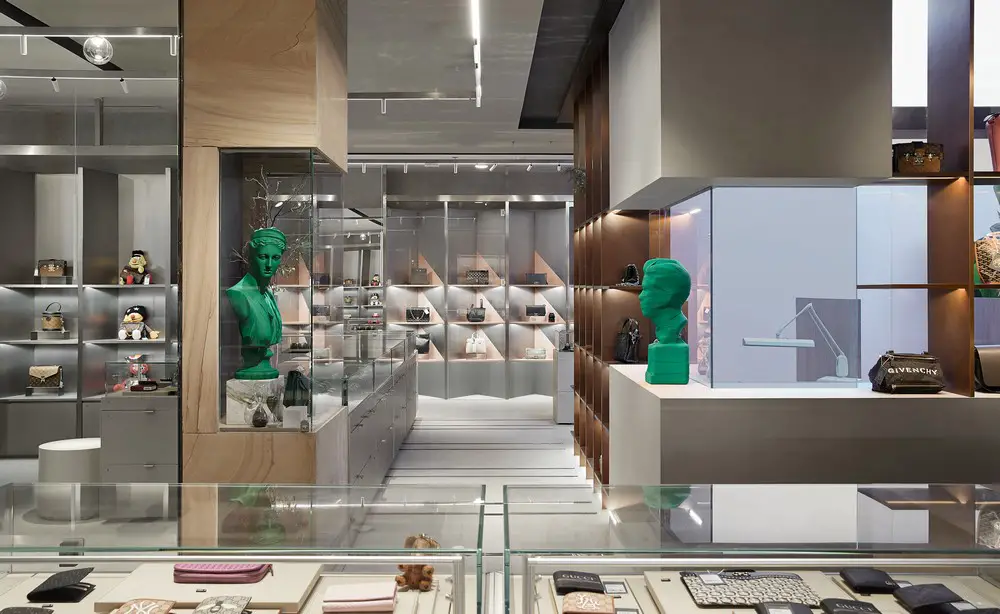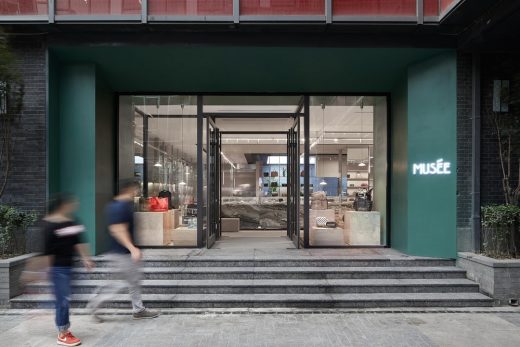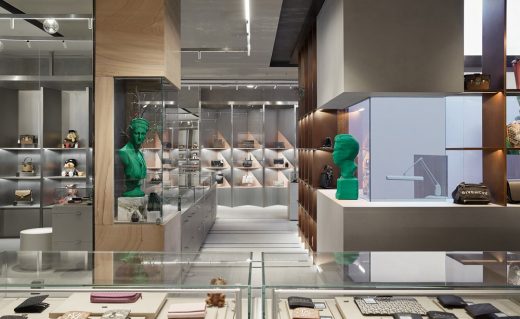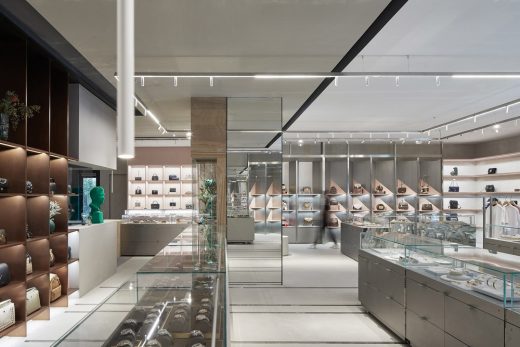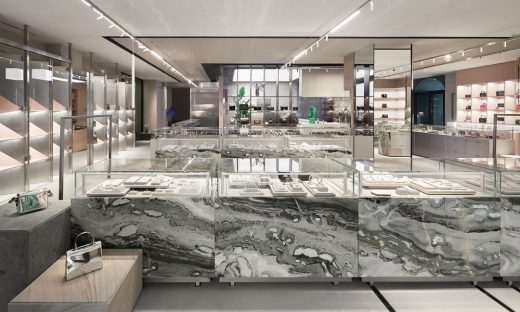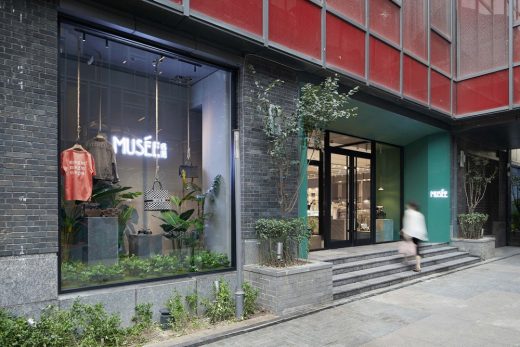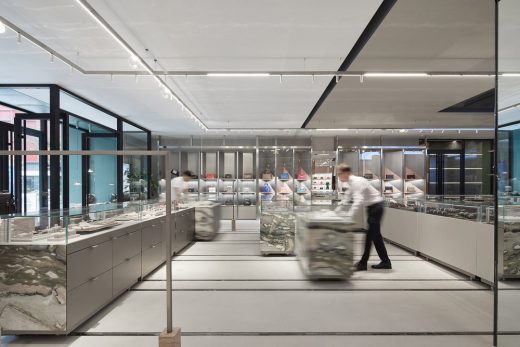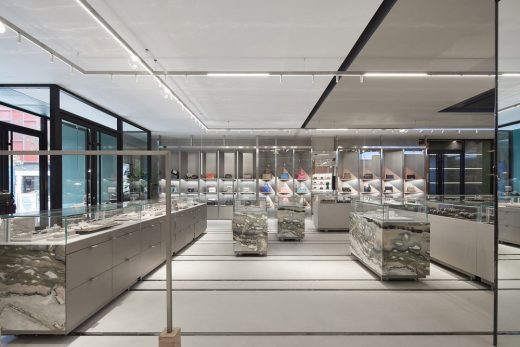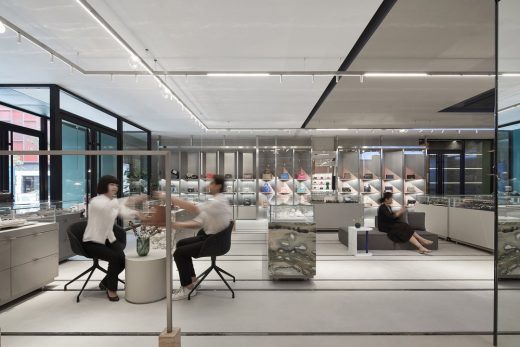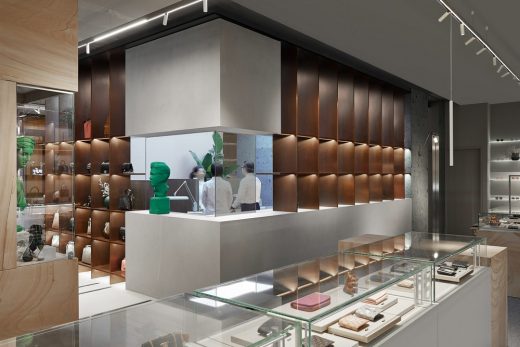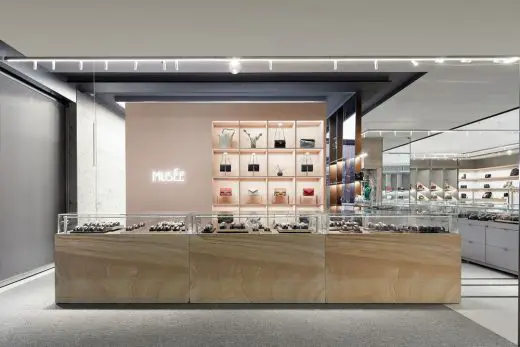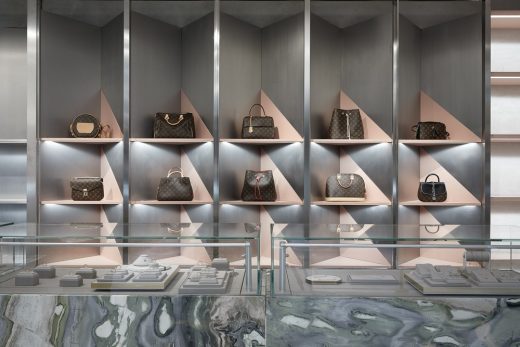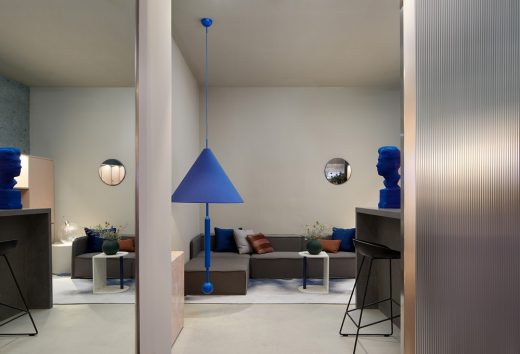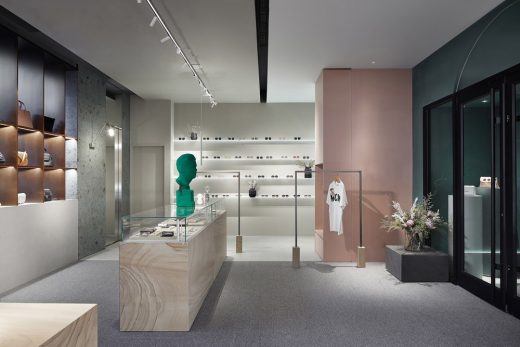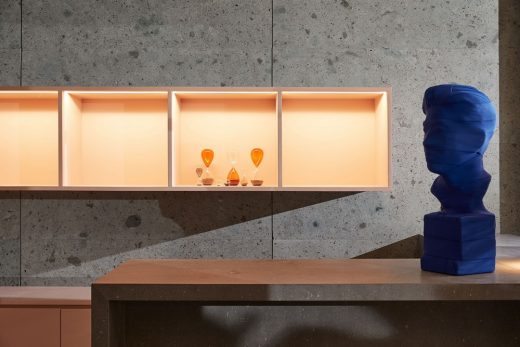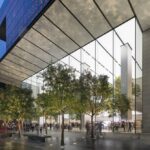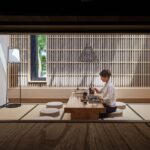MUSÉE Flagship Store in Beijing Qianmen, Interior, Chinese Architecture Development Images
MUSÉE Flagship Store in Beijing Qianmen
Commercial Interior Project in Beijing, Northern China – design by Studio8
27 July 2019
MUSÉE Flagship Store in Beijing Qianmen by Studio8
Design: Studio8
Location: Zhengyangmen (Qianmen) District in Beijing, China
MUSÉE Flagship Store in Beijing Qianmen Building
— Timeless Presence & Formless Experience
“Every accessory people possess is an abstract object that serves a certain function or purpose. This changes when people place more importance and value on the object, whether through the brand, color, material, or handcrafting process. Luxury goods then become time travelers, with an ever-increasing value and preciousness while still maintaining their initial presence.” – STUDIO8 principle Shirley Dong
The idea of enriching the significance of an accessory defines the core concept of MUSÉE’s new flagship store in the heart of Beijing, where shopping is transformed into an unconventional experience that gives customers the chance to know more about the item they are buying and re-evaluate it with the support of professional consultants.
MUSÉE delivers an open platform for timeless exquisite goods, breaking boundaries across generations and fashion trends and creating a cross point for accessories of any kind. “Classics will not be limited by time nor defined by style,” says Andrea Maira, STUDIO8’s creative director. This is also what inspired STUDIO8 to design an “undefined” space for a formless shopping experience.
The firm created the concept of “soft boundary” – no clear boundaries in the functional division of the entire retail space for MUSÉE, which is translated into two main features in the space: the mobile multi-functional counters and the central consignment room. Materials such as natural stones, stainless steel, copper and glass have been boldly applied to make the space stylish and contemporary.
The Mobile Multi-functional Counters:
The main hall is not designed in the traditional rigid way, but rather in a versatile fashion. A casted track system was designed for the open area, enabling the counters with stainless steel wheels to slide. They can be reorganized, regrouped and relocated to adapt to any scenario and event that takes place in the shop, be it daily operations, member get-togethers, static display or trend lectures. Correspondingly, the hanging magnetic track lighting system with various lighting fixtures such as spot lights, pendants and wall washers can be easily adjusted to the position of the mobile counters, paralleled with LED strips that connect the whole interior and give the space a more edgy look.
The Central Consignment Room:
Consignment and valuation are the core services of MUSÉE’s business model. STUDIO8 has strategically positioned the consignment room – the key element – in the center of the space, which is also at the cross point of the axis of three entrances, gaining a physical presence and amplifying its importance by the value of the surrounding goods.
The designers placed an artificial skylight above the desks, creating a professional laboratory ambience. As a “soft boundary”, the copper shelves with goods and lifestyle accessories installed around the glass consignment room provide the outside customers with an attractive display and the inside guests with a level of transparency as well as privacy.
Although the shop is divided into functional areas, there are no strong borders, allowing all zones to merge into each other. The combination of the timelessness and diversity of products is not only reflected in the spatial configuration of the shop, but can also be found in the color palette and material choices for both the space and the displays.
The counters are made of marble and sand stone, delivering a feeling of solitude and self-presence, appropriate for showcasing exquisite jewelry and watches. Cool stainless steel wall cabinets add a stylish, yet subtle background for larger items such as handbags, while the consignment room is accented through a warm copper-finish.
The VIP room is located in a more private section opposite to the main entrance, where customers enjoy personalized service alongside a cup of coffee. Different from the main hall, a series of blue accessories, blue pendants and a custom-made blue rug are used to generate a more chic ambience for the VIP room.
The designers also paid special attention to the implementation of sliding panels and flush doors, while details such as material joints, carefully selected decorative lamps and flower arrangements give an unpretentious finish to the whole.
As an offline platform for consignment luxury goods, MUSÉE concept store is an “undefined” shopping space designed with the “soft boundary” concept that expresses the core value of the brand – by preserving their character and through circulation and sharing, products can resist the change of time, thus earning their own timeless presence.
MUSÉE Flagship Store in Beijing – Building Information
PROJECT INFORMATION
Project Name: MUSÉE Flagship Store in Beijing Qianmen
Lead Architects: Shirley Dong, Andrea Maira
Design Firm: STUDIO8
Website: http://studio8-sh.com/
Contact Email: info@studio8-sh.com
Project Location: Beijing
Completion Year: 2019
Gross Built Area: 300sqm
Photo Credits: Sven Zhang
Photographer’s Website: www.meeca.cn
Client: BeiJing MingJian Technology Co., Ltd.
Collaborators: STUDIO8 design team
Materials: marble, sand stone, lava stone, stainless steel, mapei
Brands: Viabizzuno, Maisondada, Hay, Flua, Zaozuo
Construction Company: Zhejiang Shan Young Commercial Equipment Co., Ltd
COMPANY PROFILE
STUDIO8 is a design and development studio based in Shanghai, China. We work with visual concepts in any form to create experiences that improve surroundings.
We pride ourselves in being simple, clear and to the point.
Our team has a wide range of expertise offering hands-on development and design of objects, spaces, software, multimedia projects and printed matters.
Founder Introduction:
Shirley Dong graduated from Architecture and Urban Planning Campus of Tongji University. Then she went to Italy for further study and received master of interior and living design from Domus Academy and architecture interior from University of Wales. After working with Antonella Dedini studio for several yeas in Milan, Shirley came back Shanghai and founded Studio8 with her Italian partner Andrea Maira, who is specialized in commercial design and VI design.
MUSÉE Flagship Store in Beijing Qianmen images / information received 240719 from Studio8
Location: Beijing, China
Architecture in Beijing
Beijing Architecture Walking Tours
The Dog House
Design: Atelier About Architecture
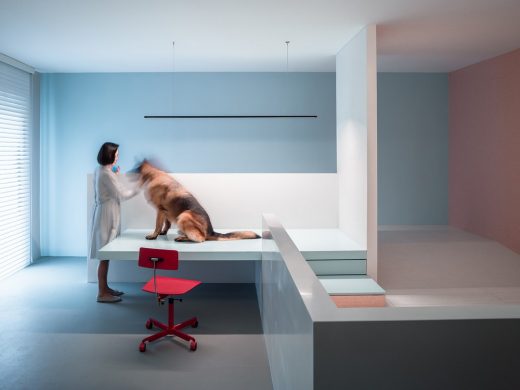
photograph : Sun Haiting
The Dog House in Beijing
Office Environmental Design of Shiyue Media, Lang Park Vintage, Chaoyang District
Design: CUN Design
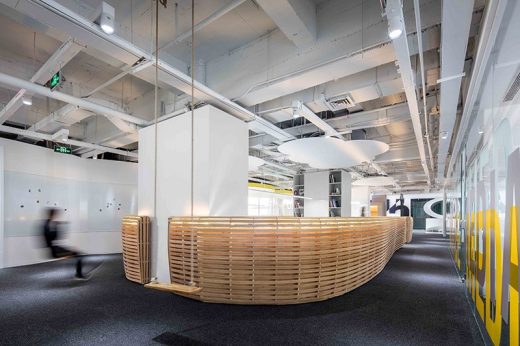
photographers : Wang Ting, Wang Jin
Office Environmental Design of Shiyue Media
MS-II Restaurant
Architects: WAY Studio
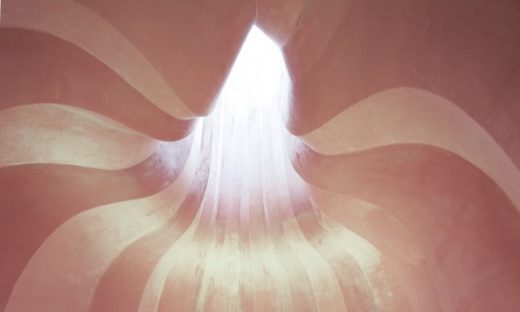
photographer : Zeng Hao, Fernie Lai
MS-II Restaurant in Beijing
Hualong Private Terminal Space, Capital Airport
Design: Shishang Architecture
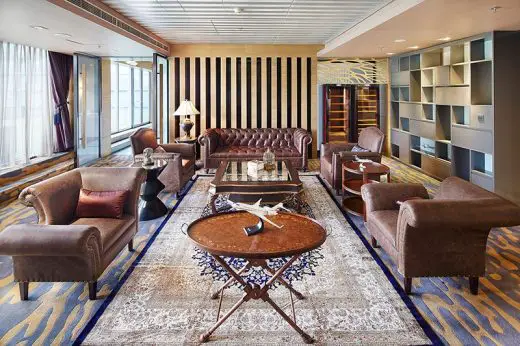
photographer : An Li
Hualong Private Terminal Space
Comments / photos for the MUSÉE Flagship Store in Beijing Qianmen page welcome

