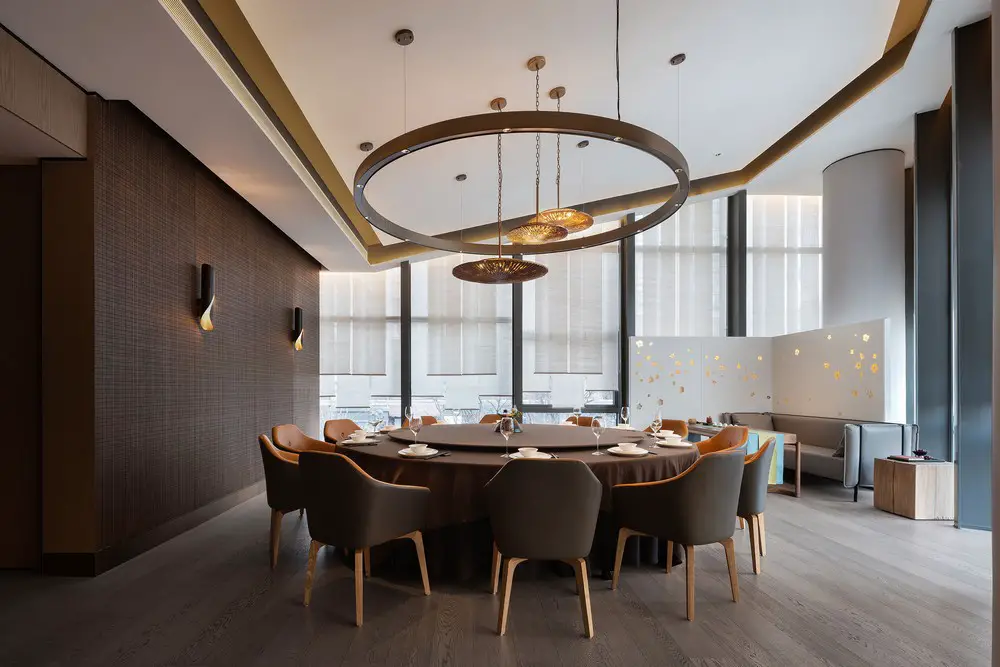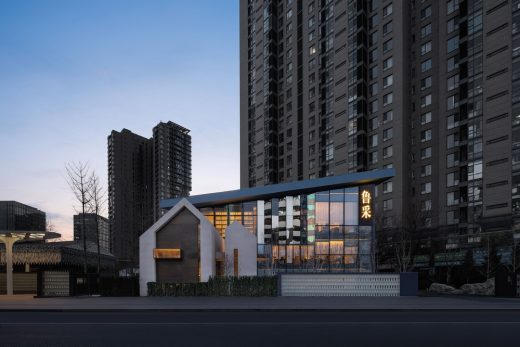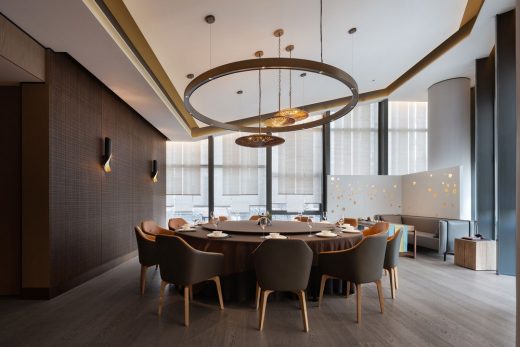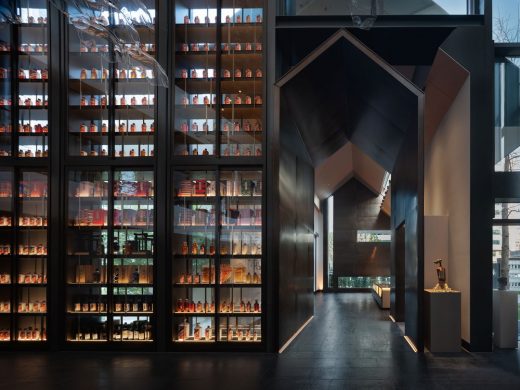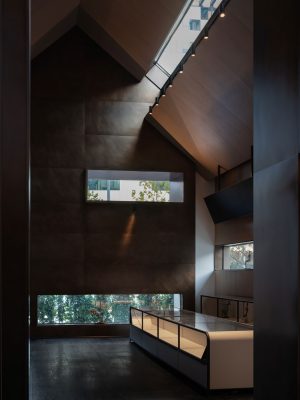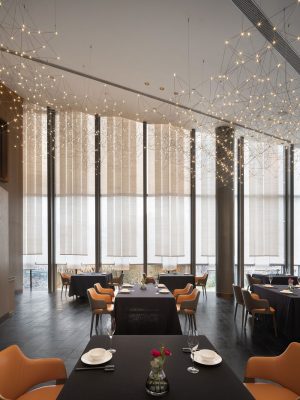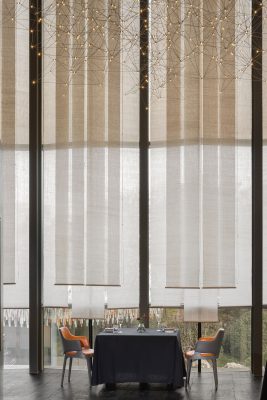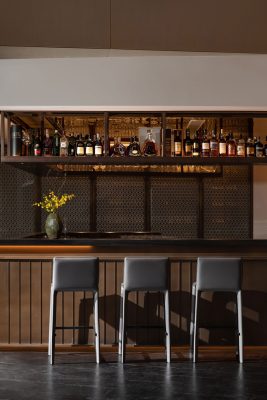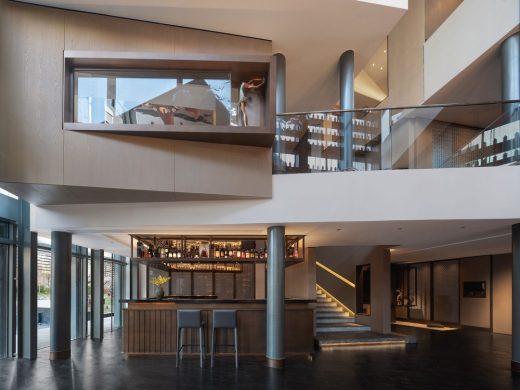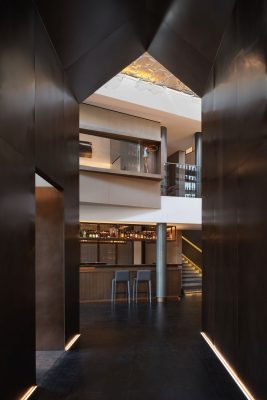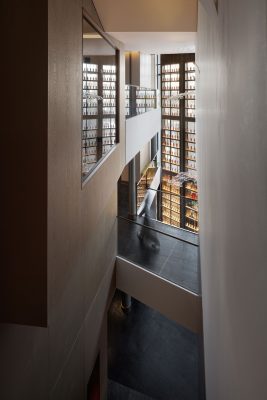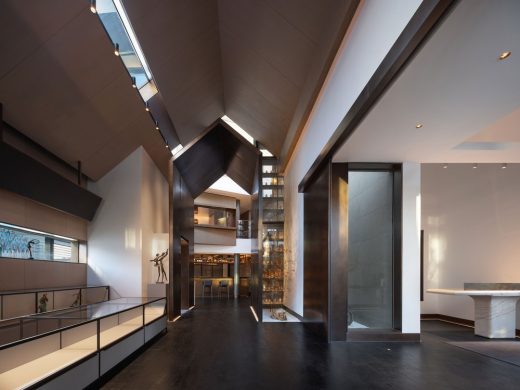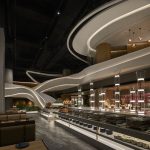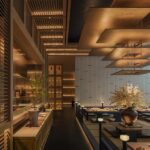LU Style Restaurant, Beijing Architecture Studio, Chinese City Design Practice Photos
LU Style Restaurant in Beijing
27 Oct 2021
Architects: LDH Architectural Design
Location: Beijing, Northern China
Photos by Lu haha
LU Style Restaurant
As one of the Confucian classic works, the Book of Rites writes that “the earliest human sacrificial rites started from the form of offering food”, indicating that the norms of behavior in catering activities were the origin and even the fundamental embodiment of a civilization. Starting from the shore of the East China Sea, Gaozi, a Chinese philosopher in the Warring States Period, explored the origin of rites and proposed that “appetite and lust are both human nature”, implying the profound cultural deposits of Shandong cuisine and its far-reaching influence on the oriental civilization.
As a representative of Shandong cuisine, LU Style Restaurant is an independent and highly modern aesthetic building located in Sanyuan Bridge, in the center of Beijing. Liu Daohua designed it diligently, inheriting the expression concept of oriental catering and spatial artistic conception, and defining the new concept of catering space with the contemporary design language.
Passing by a small bridge and flowing water, you will enter into the restaurant, with an urban secret garden suddenly in front of you. The outdoor terrace is one of the key points of the whole design here. This quiet “small garden” located in such a scarce downtown plot is the characteristic of Lu Style compared to the surrounding environment.
Attracted by its reputation, guests sit down in Lu Style, a transition space from a busy city to a quiet one, feeing satisfied and also sense of ceremony. In this three-story building, the designer separated the interior from the exterior with a super-large glass curtain wall, shielding the hustle and bustle but not isolating the nature. The sunlight comes in the interior in a milder manner.
Liu Daohua adopted the architectural thinking in the overall design of Lu Style. In the both exterior and interior space, there are simple building blocks and planes, and also interlaced curved and straight surfaces, which are Liu Daohua’s latest interpretation of this dining space of and provide a very specific spatial aesthetic field for guests seeking spiritual relaxation.
Passing through the two doors, you will come to the interior of Lu Style. Several specially designed “small houses” are scattered from the entrance to the deep of the restaurant, adding a lot of interestingness and joy to the space. “These small houses can evoke people’s memories of their innocent childhood”, said the designer Liu Daohua.
The ubiquitous Qi-Lu culture is enhanced by the spatial elements in Lu Style. The collision of large surfaces and high clear space constitutes an attempt to break through the architectural thinking in the design of restaurants. Individual guest area, suspended ceilings, balconies, stairways and aisles are interwoven, enclosing the sense of ceremony and dignity in that people are immersed.
What matches with the grand architectural space of Lu Style is the “liquor culture”, of which Lu Style is proud. There are China’s largest independent Maotai wine cellars and red wine ones with the most liquor products in China. The cellar bottles are stacked to form one side wall. Confucius said “You may drink unlimited liquor, but should not be drunk”, and also “a rite without liquor is not a real one”. Importantly, “rite” is essential for the sense of ceremony.
The architectural dome is a sloping slope. Based on the dynamics, Liu Daohua designed different suspended ceilings in each space, so that the restaurant is always full of uncertain changes under different mood lights. Changing situations were set up in the overall interior, triggering more possibilities and visual tension for catering design.
The starry ceiling is a bright art installation, with small and delicate crystal chandeliers intersecting with silk threads. As a result, the designer created cosmic stars, in order or disorderly, providing a lot of warmth for dining people.
LU Style Restaurant in Beijing, China – Building Information
Architects: LDH Architectural Design
Design Company: LDH Architectural Design
Design Team: Liu Daohua design team
Completion Time: April 2020
Total Area: 1630 ㎡
Address: Sanyuanqiao, Chaoyang District, Beijing, China
Photography: Lu haha
LU Style Restaurant in Beijing images / information received 271021 from LDH Architectural Design
Location: Beijing, People’s Republic of China
Architecture in Beijing
Beijing Architecture Walking Tours
The Dog House
Design: Atelier About Architecture
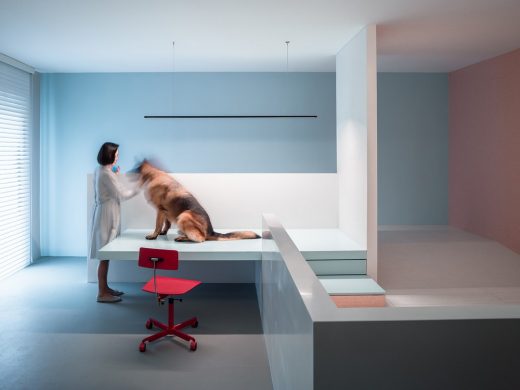
photograph : Sun Haiting
The Dog House in Beijing
Office Environmental Design of Shiyue Media, Lang Park Vintage, Chaoyang District
Architects: CUN Design
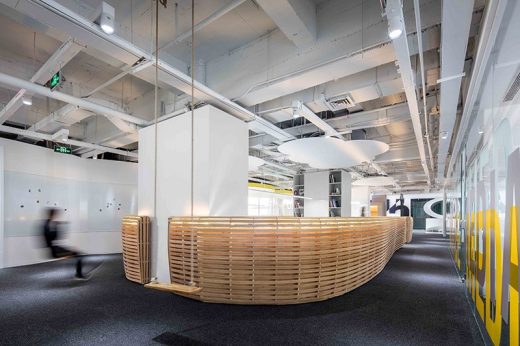
photographers : Wang Ting, Wang Jin
Office Environmental Design of Shiyue Media
MS-II Restaurant
Architects: WAY Studio
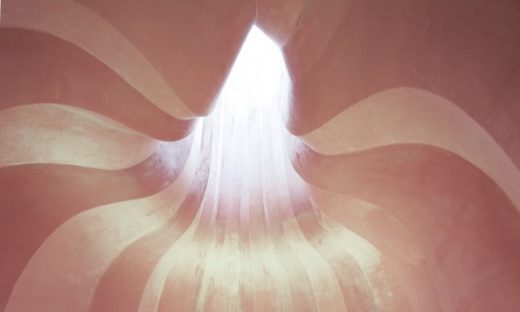
photographer : Zeng Hao, Fernie Lai
MS-II Restaurant in Beijing
Hualong Private Terminal Space, Capital Airport
Design: Shishang Architecture
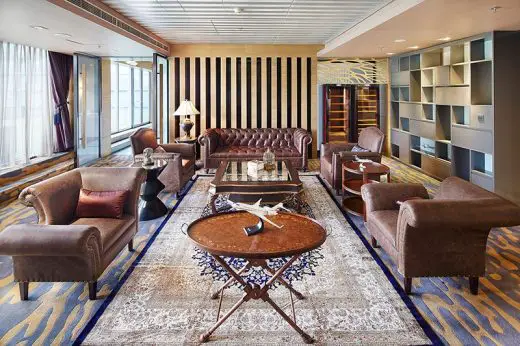
photographer : An Li
Hualong Private Terminal Space
Comments / photos for the LU Style Restaurant in Beijing by LDH Architectural Design page welcome

