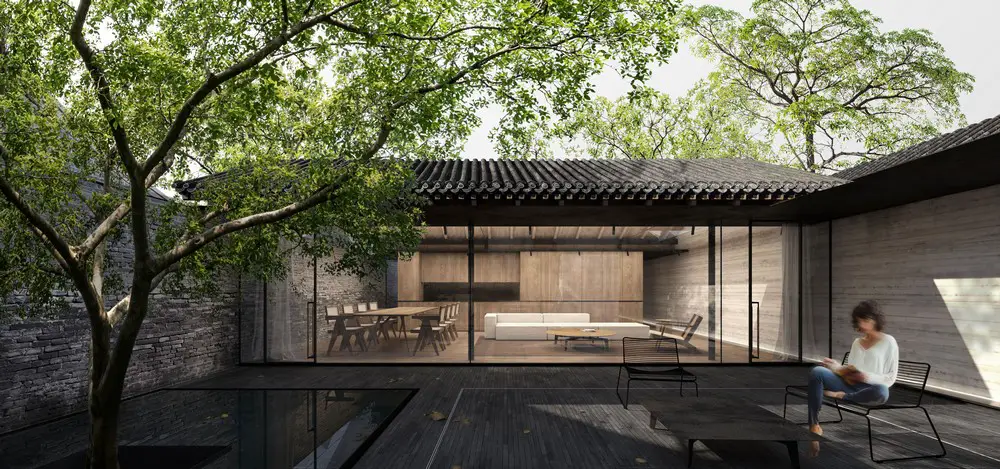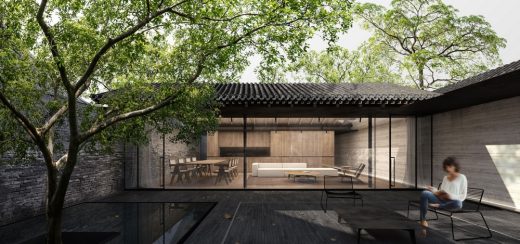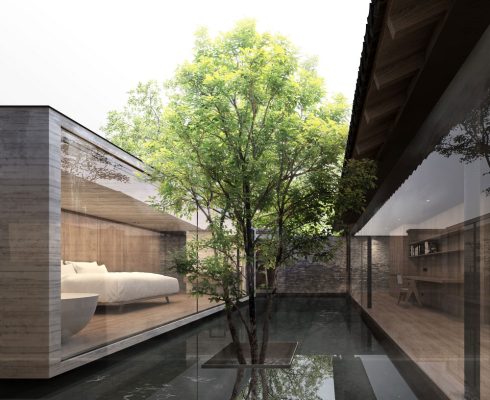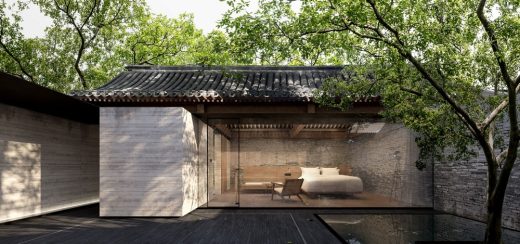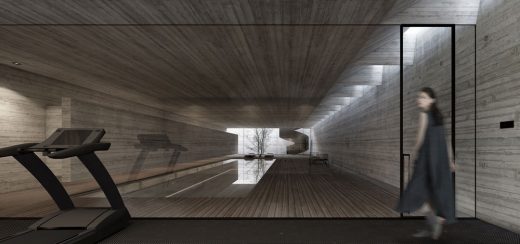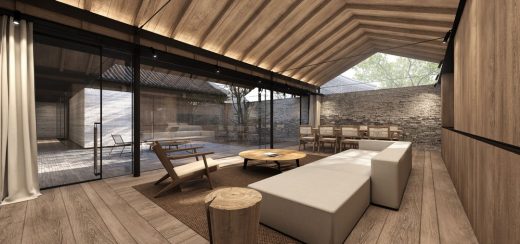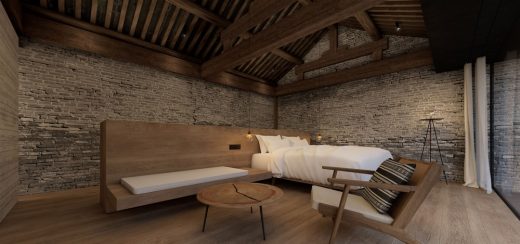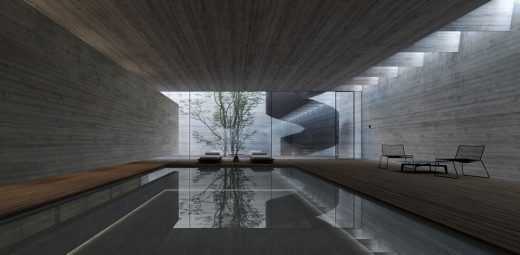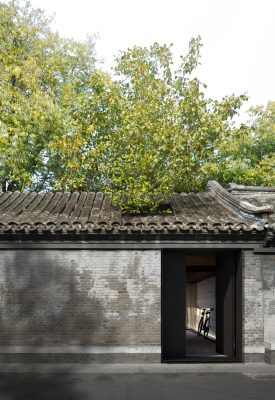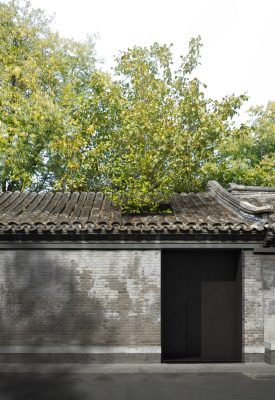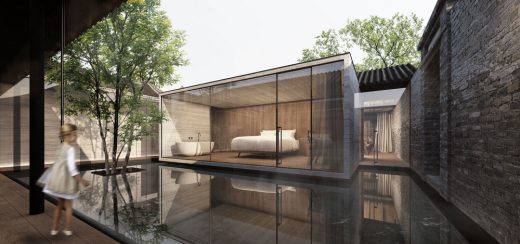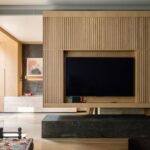Dongcheng Courtyard House, Beijing Residence, China, New Chinese Architecture Design Photos
Dongcheng Courtyard House in Beijing
17 Nov 2022
Architecture: JSPA Design
Location: Beijing, Northern China
Images: JSPA Design
Dongcheng Courtyard House, China
Located in Dongcheng district in the ancient city of Beijing, the project consisted in the construction of a private courtyard house including the refurbishment of an existing Ming’s dynasty building along the street.
In the design process, it was important to give a clear reading of the old and the new while connecting both in a coherent architecture. The brick fence wall surrounding the plot and the old building’s structure was kept untouched and two parallel buildings were added to create succession of three courtyards. These new constructions take reference from the surrounding architecture and reinterpret it a contemporary way: the double pitch roof of traditional tiles is preserved but with lower slopes and longer eaves and the traditional wooden structure is replaced by a combination of a thin steel structure and wooden rafters.
The series of courtyards will provide different degrees of privacy increasing while progressing inside the building. The guest room and living spaces of the house will be organized around the first courtyard while the second and third patios will be totally private with bedrooms and study room.
The three buildings are connected together by a black steel canopy, made as thin as possible with its structure hidden from the observer. It generates the entrance and creates covered passages between different buildings. This horizontal line also creates a common limit for the glass frameless windows for both existing and new architecture and creates a sun protection for the south facades.
Three concrete elements are then added to the system: two opaque “boxes” hosting the bathrooms are inserted like plug-ins in the architecture and a concrete frame creates a supplementary bedroom behind the living room.
Most of the plot being previously unbuilt, it was possible to create an underground space, where the swimming-pool and gym was set-up. It is naturally lit by a patio on the north end of the plot and by a linear ceiling window on the side that let the structural beams appear and play as light reflectors for the underground space.
A strong contrast is created between the ground floor, merging discreetly in the ancient city context with references to the Chinese traditional roof and the underground expressing a brutalist architecture, where concrete as a single material creates an interesting scenery of light and shadows.
Dongcheng Courtyard House in Beijing, China – Building Information
Architects: JSPA Design – https://jspa.fr/
Project name: Dongcheng Courtyard House
Project type: Architecture Design, Interior Design, Landscape Design
Project status: Concept
Principle designer: Johan Sarvan, Florent Buis
Design period: 2022 February to October
Interior space area: 660 sqm
Materials: Sanitary ware – SARVAN
Image copyright: JSPA Design
Dongcheng Courtyard House, Beijing China images / information received 171122
Location: Beijing, People’s Republic of China
Architecture in Beijing
Beijing Architecture Walking Tours
Zhen Fund
Design: asap/ adam sokol architecture practice
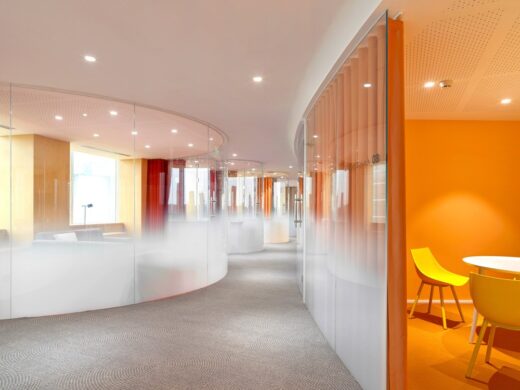
photo : Jonathan Leijonhufvud
Zhen Fund Office Interior
WILLchá Flagship Store
Design: CUN DESIGN
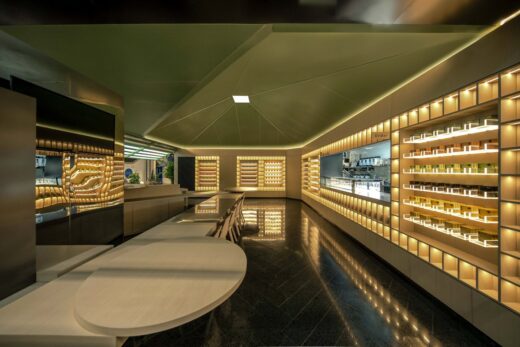
photos by Jia Bin, Si You
WILLchá Flagship Store
Pifo Gallery, 798 Art Zone
Design: ARCHSTUDIO
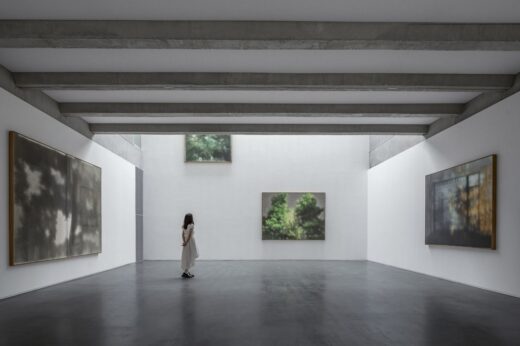
photograph : Jin Weiqi
Pifo Gallery
Beijing Sub-Centre Library
Design: Snøhetta
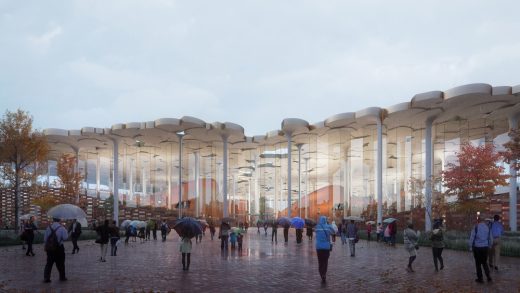
image : Plomp
Sub-Centre Library
Beijing Olympic Forest Park’s Runner’s Station
Design: TEMP
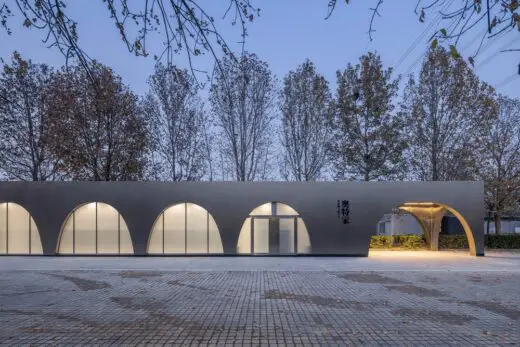
photo : Weiqi Jin
Beijing Olympic Forest Park’s Runner’s Station
Comments / photos for the Dongcheng Courtyard House, Beijing China designed by JSPA Design page welcome

