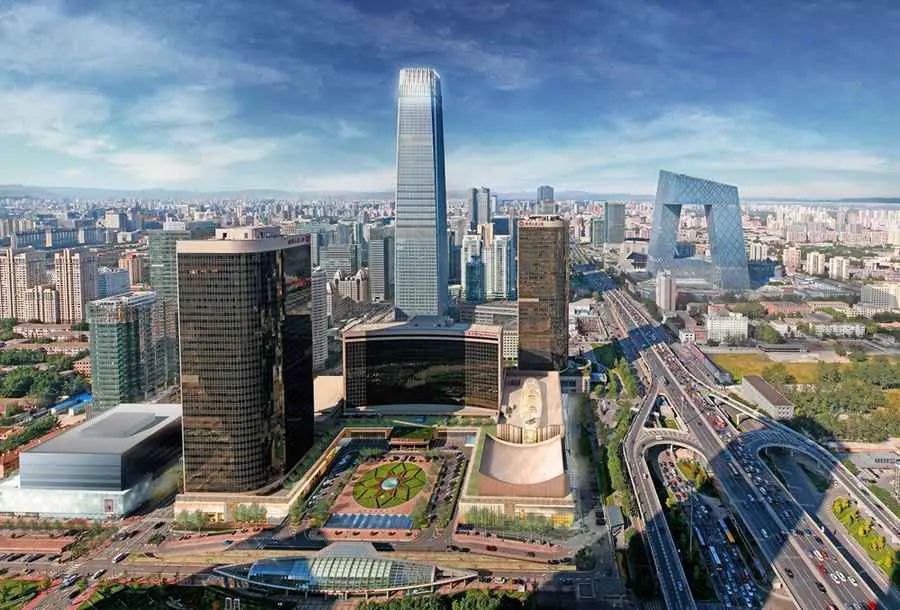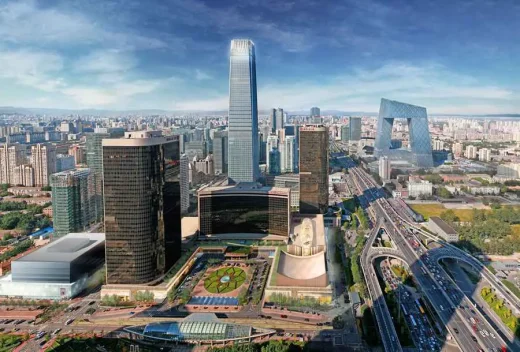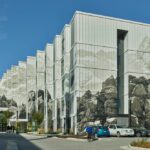China World Trade Center Beijing, Chinese Retail Building, Architect, CWTC Design
China World Trade Center : CWTC Beijing
Skyscraper Building design by SOM with 5+design
5+design Reimagines Retail for China World Trade Center Third phase expansion designed to broaden the market to all segments
Design: SOM with 5+design
27 Jun 2012
China World Trade Center in Beijing
Hollywood, CA, June 2012 — Construction is slated to begin on 5+design’s update and expansion of the retail components of the China World Trade Center in Beijing, arguably China’s premier mixed-use destination. The Phase 3B expansion project will provide a new anchor for the existing China World Mall with a mix of the tenants and venues targeted to the full range of mid-market shoppers.
Concurrently, the architects are transforming an entire portion of the campus that fronts Jian Guo Road into a new home for the high-end retailers that helped to establish the China World Mall as the city’s luxury shopping destination.
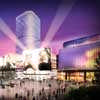
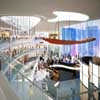
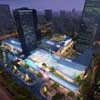
China World Trade Center Beijing images from 5+design
“Because the China World Trade Center (CWTC) has been evolving for over 25 years, there has been an organic pattern to the development,” said Arthur Benedetti, the 5+design partner responsible for the design. “With the Phase 3B expansion we have the opportunity to treat the entire campus a whole and create an interconnected set of malls that look and feel like a cohesive retail center.”
Since opening in 1990, CWTC has been Beijing’s premier business address, defining the commercial core of the city with prime office space luxury hotels, exhibition halls and apartments. It also introduced luxury retail to the Chinese market, attracting internationally renowned tenants including Louis Vuitton, Prada, Gucci, Fendi, Hermes, and Bvlgari. Today, those tenants and many more are seeking the enhanced visibility that the new luxury retail flagship stores will provide.
The design addresses the changing context of the campus, juxtaposing an understated office façade, which relates to the restrained materials of the surrounding buildings, with layered panels of translucent and transparent glass on the patterned façade of the retail shops, which responds to the newer contemporary developments at CWTC. “The design of the luxury flagship mall creates an architectural armature that provides the global retailers with an ideal setting to express their individual brand identities,” notes 5+design partner Michael Ellis.
An underdeveloped site adjacent to the present, underground China World Mall, is the location for the second retail development. A new world-class shopping venue with a mix of tenants and venues has been designed to attract a full range of shoppers, from families to fashionably trendy youth to young adults and the well established, by offering the foremost midmarket collection of personal and aspirational, lifestyle, home, family-oriented shopping and entertainment venues. 5+design’s plans bring the retail up to the street level with an architecture that links the new and existing malls and introduces a light and bright contemporary sensibility to the campus.
Multiple venues connecting across the site share sleek modern forms and a palette of materials that includes distinctive, finned, metal panels lit with colorful LED that will provide a sense of movement and energy day and night. Large digital screens offer the opportunity for retailers to visually engage with shoppers across the site. Importantly, the design introduces a streetscaping plan that delivers a retail energy to the outdoors with a series of connecting paths, landscape and hardscape elements.
“With the new development the CWTC is leveraging its already exceptional reputation as the true commercial heart of Beijing,” observes Benedetti. “While its luxury hotels and office towers have been the visible symbols of China World, until now the retail center, so often the lively pulse point of a city, has been hidden underground. Now the shoppers and other visitors will be a visible, vibrant part of CWTC, as they enjoy the new environment and the views it offers to the rest of the center and the city.”
5+design
5+design is an international design studio offering services in architecture, urban design, planning and interiors. With offices in Hollywood, Shanghai, and Shenzhen, the 100-person firm is working on mixed-use, retail, entertainment and residential projects globally. For more information visit www.5plusdesign.com
China World Trade Center – CWTC Beijing images / information from 5+design
China World Trade Tower architects : SOM
China World Trade Tower : further information
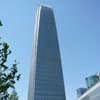
photo : SOM, architects
Location: Beijing, China
Architecture in Beijing
Beijing Architecture Walking Tours
Chinese Buildings by SOM – Selection
Dawangjing District Masterplan, Beijing
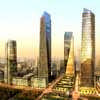
image : Skidmore Owings & Merrill (SOM) and Crystal
Pearl River Tower, Guangzhou
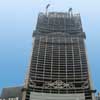
photo : Skidmore Owings & Merrill (SOM)
Nanjing Greenland Financial Center
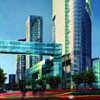
image : Skidmore Owings & Merrill (SOM)
Comments / photos for the China World Trade Center – CWTC Beijing design by SOM with 5+design page welcome.

