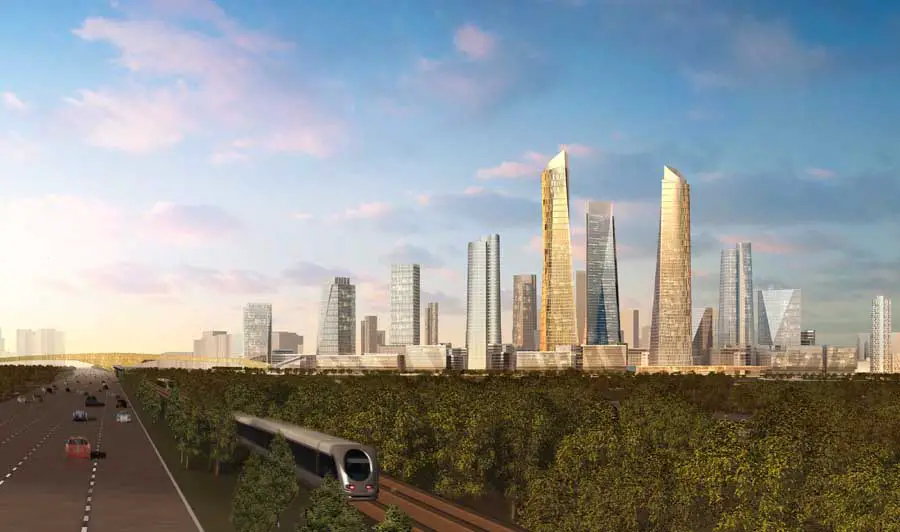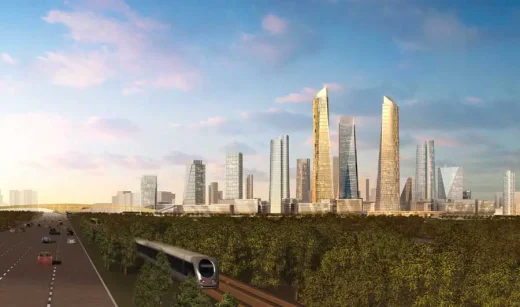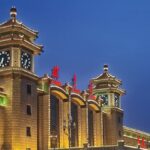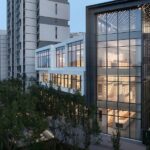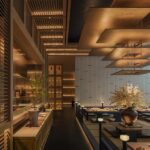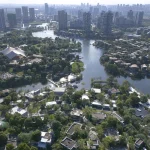Dawangjing District Masterplan, Beijing Building, SOM Urban Model Design, Property Image
Dawangjing District Masterplan Beijing
Urban Development in China design by Skidmore, Owings & Merrill – SOM Architects
SOM’s Bold Plan Envisions A Gateway District To Beijing
Design: SOM
Dawangjing District Masterplan
12 Feb 2010
Dawangjing District Masterplan Beijing
February 12, 2010 (Beijing, China) – The Chicago and China offices of Skidmore, Owings & Merrill (SOM) have designed an urban model showcasing integrated solutions for energy, water conservation and transit systems in Beijing’s Dawangjing District. The SOM Plan introduces a sustainable “engine” in the form of a Central Park that would passively heat and cool the district.
The plan won an international competition to guide Wangjing’s redevelopment. The Beijing Chaoyang District Planning Bureau is the client. Philip Enquist, FAIA, Partner-in-Charge of Urban Design and Planning and Peter Ruggiero, AIA, Design Partner, led the SOM team. The team collaboration was led by Beijing R&F Properties Development Co. Ltd., E-House (China) Holdings Limited and MVA Transport Consultants.
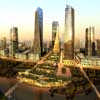
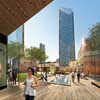
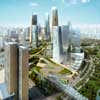
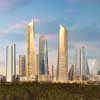
Dawangjing District images : Skidmore, Owings & Merrill LLP (SOM) and Crystal
Philip Enquist, FAIA, SOM Partner in Charge of Urban Design and Planning commented, “Our client is very interested in a strong cultural and commercial gateway to the City, which our plan clearly demonstrates.”Strategically positioned just over 11 kilometers from the Beijing Capital International Airport, the proposed district of public parks, cultural venues, and landmark high-rises would be a new global gateway for the City.
In response to the pressing demand to reduce carbon emissions and protect natural resources, SOM’s plan calls for a new Central Park as a resource for geo-thermal exchange. The plan proposes to passively heat and cool many district buildings, reducing the need for water-consuming cooling towers. The park would anchor the surrounding high-density, mixed-use development, including a cluster of landmark office and residential towers.
Peter Ruggiero, AIA, SOM Design Partner added, “We saw this project as a demonstration. It offered us the opportunity to present new ways of thinking about reduced carbon footprints in cities. Our solution is an integrated comprehensive approach to urban design, architecture and the environment.”
The plan sets a goal for 80 percent of resident and worker journeys to be made by public transit, bicycle, or walking. Transit stations are proposed on the M15 subway line to enable quick and convenient access to the airport, while a comprehensive network of bicycle lanes would reduce automobile traffic and congestion. Additionally, a streetcar network is proposed to eventually link all districts together.
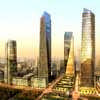
Dawangjing District image : Skidmore, Owings & Merrill LLP (SOM) and Crystal
Designed to support up to 1,500,000 square meters of potential future development, SOM’s Dawangjing District master plan would be built in phases and provide a vibrant, mixed-use hub for the Wangjing District that is currently composed of high-density residential projects with little commercial support.
Beijing’s Dawangjing District masterplan design : SOM
Dawangjing District Masterplan image / information from SOM
Location: Beijing, People’s Republic of China, eastern Asia
Beijing Architectural Designs
Beijing Architecture Walking Tours
Beijing Building – Selection
Bird’s Nest – National Stadium
Arup, Herzog & De Meuron Architekten AG, China Architecture Design & Research Group
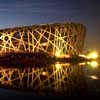
photo © Arup_Ben McMillan
Birds Nest Building
Central Chinese Television Tower
Rem Koolhaas Architect / OMA
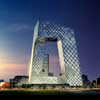
image from architect
CCTV Beijing
Capital Airport
Foster + Partners
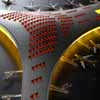
image : Nigel Young, from Foster + Partners
Beijing Airport Building
Dawangjing District Masterplan architects : Skidmore Owings & Merrill
Architecture Walking Tours – city walks
Comments / photos for the Dawangjing District Masterplan Beijing Architecture design by Skidmore, Owings & Merrill – SOM Architects page welcome

