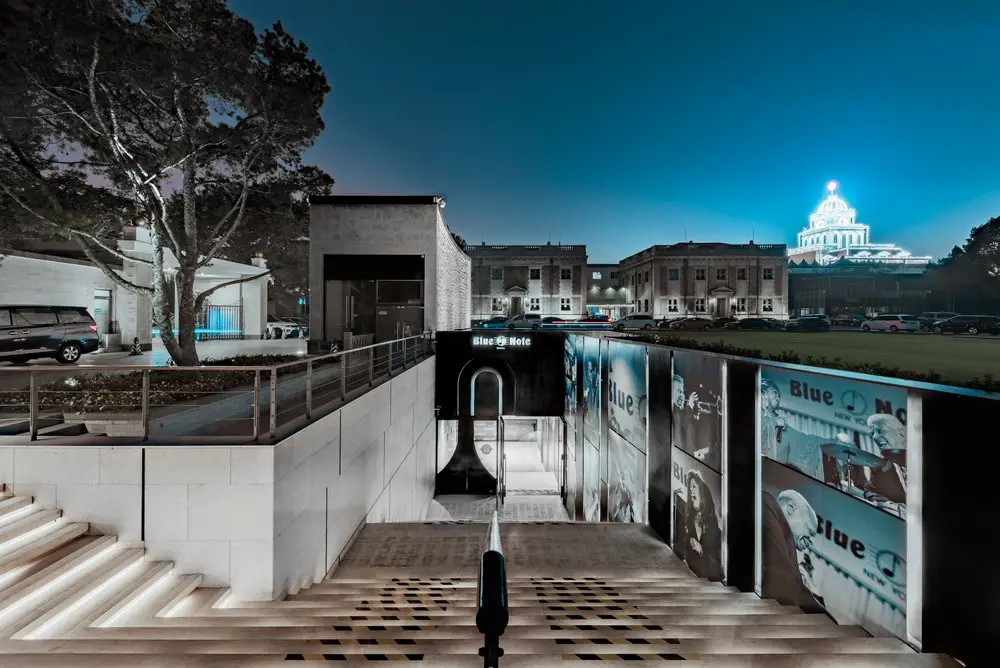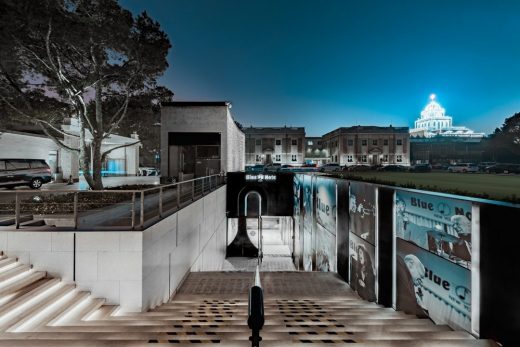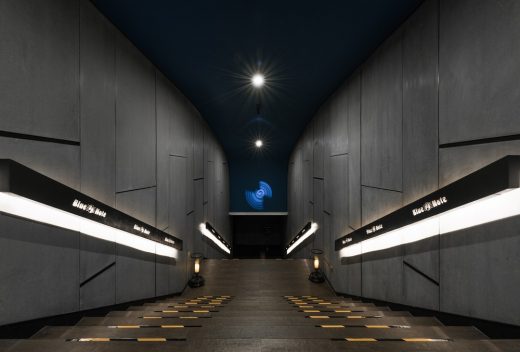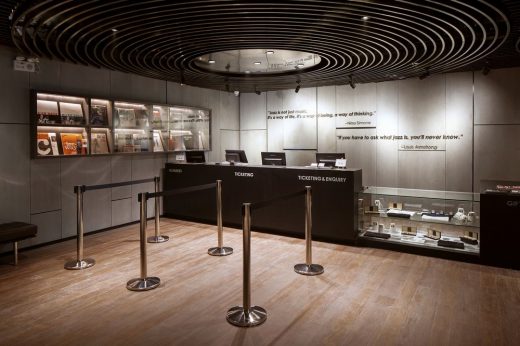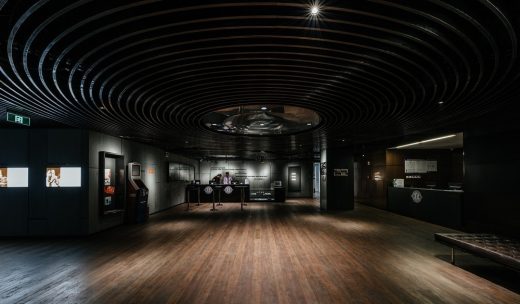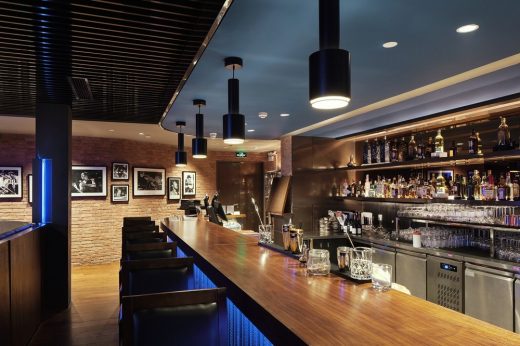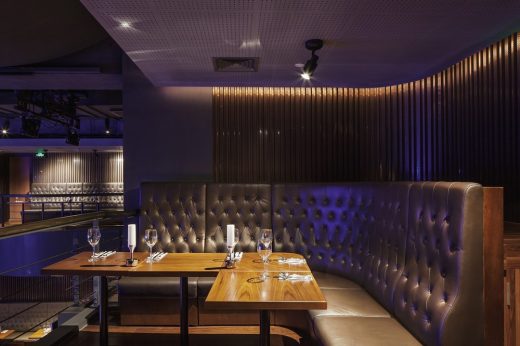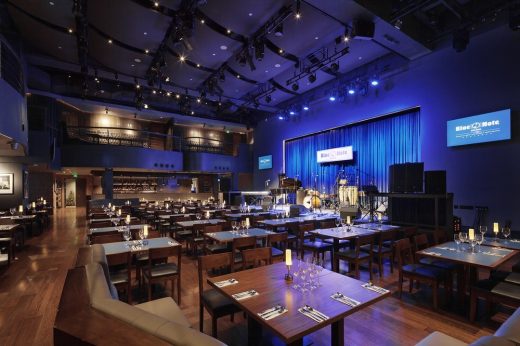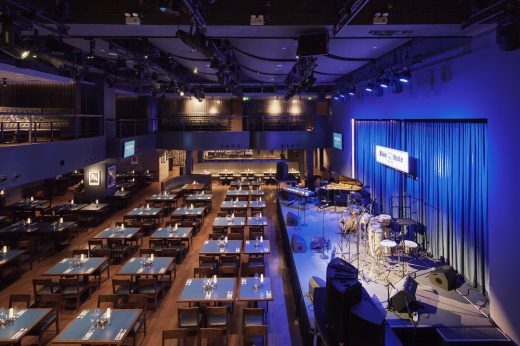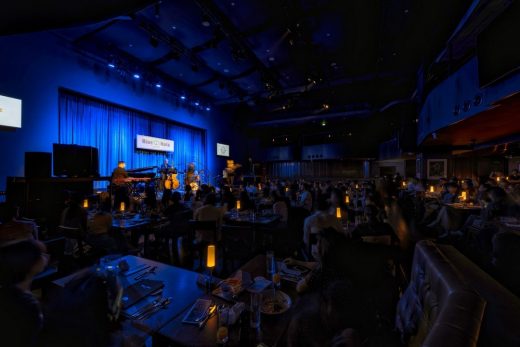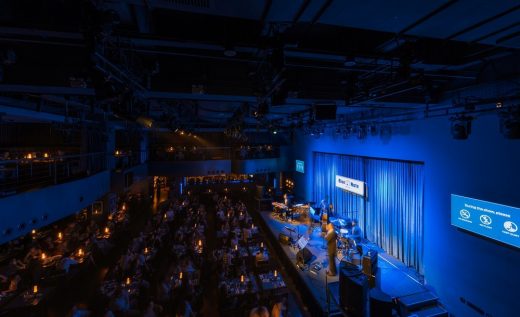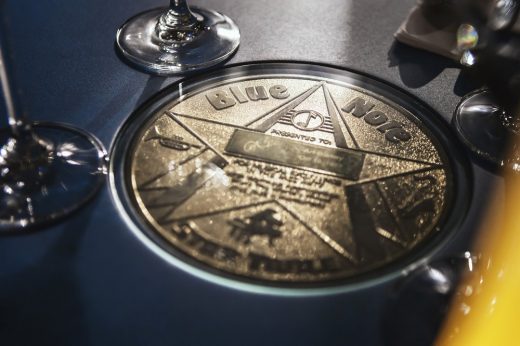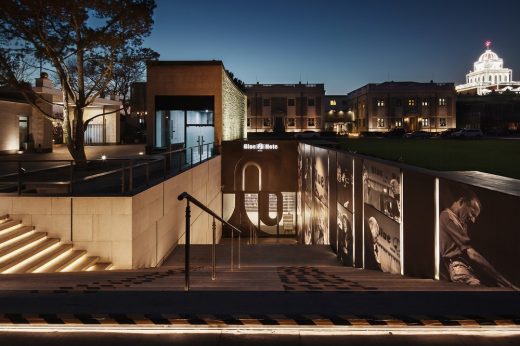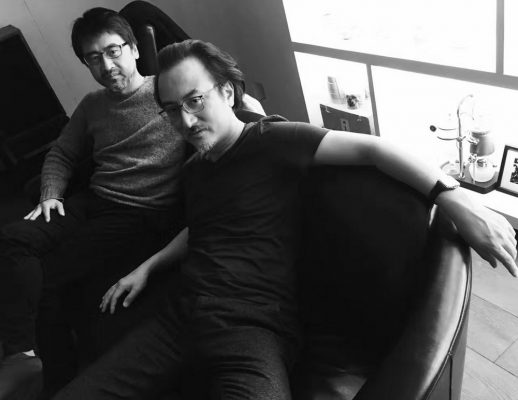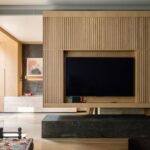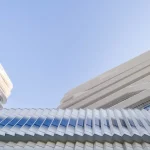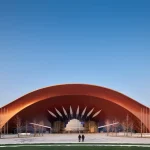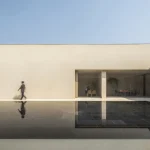Blue Note Beijing Jazz Club Building, North Chinese Music Venue Interior
Blue Note Beijing Jazz Club
New Music Venue Building in the Dongcheng District, Capital of China design by Chiasmus Partners. Inc
16 Jul 2018
Blue Note Beijing Jazz Club, Dongcheng District
Design: Chiasmus Partners. Inc
Location: 23 Qianmen Street, Dongcheng District, Beijing, China
Blue Note Beijing Jazz Club
English text (scroll down for Chinese):
The project is the first China branch of the age-old Jazz brand from New York City, the Blue Note Jazz Club.
The site is the former American consulate to the Qing Dynasty, a landmark project in itself and just minutes of walk from the forbidden palace in Beijing.
One is faced with the challenge of landing the face of New York cool jazz, in the capital of China, a city so full of Chinese history.
The project takes place in the courtyard of this landmark complex, mostly underground with a grand stair entrance from the east. The procession of the space has a rhythm that was inspired as much by music as the hu-tong complex in the old city of Beijing, with long corridors, twist and turns and also a play between different volumes.
Visitors are moved from the inner garden of the complex via a large set of staircases, slowly down to a entree lobby that has an attached jazz store / cafe. Then a right turn brings them through a long and narrow corridor, lined with a history time line of the development of jazz. At the end of the tunnel one arrives at the grand lobby, now already some 5 meters down from street level. The grand lobby is a gathering place as much as a functional hub, branching into the upper VIP circuits, ticketing area, office area and restrooms.
From the grand lobby one descends a mysterious blue stair case with a curved ceiling, to the main performance space, an impressive volume that suddenly opens one’s underground experience. The stage set-up is larger in width than depth, eschewing the traditional shoe-box layout. This promotes an atmosphere of surrounding space and also minimizes the distance between the further states seat from the stage.
There are approximately 240 seats at the ground level, all flexible and removable to accommodate programs outside of the standard performance. On the upper level there are 7 box seating with open railing, and of various sizes. From the stage the performers are surrounded by audiences, both horizontally and vertically.
The material palette of the interior is quite simple: Black Metal, Pressed-Concrete board and perforated metal panel with acoustic treatment as wall surfaces, wood flooring and furniture with leather, acoustic treated ceilings. Lighting is mostly dimmed to accentuate the stage and performers, with accents of blue as part of the branding.
The performance space is equipped with top-notch sound systems, with strategically position speakers that reaches every seat. The spatial layout also provides a side variety of viewing angles, which makes repeated visit to the space more interesting, than a standard hierarchical seating layout.
The Jazz Center is also equipped with a full kitchen that can serve food for 300 audiences and a full bar.
Musicians are treated with a large green room and ample changing rooms. There is also a sizable practice room that is fully acoustically insulated.
Spatially this is the most generous Blue Note club in the world, with comfortable seats, large tables and ample room between audiences. This is a design adjustment that cators to Beijing as much as a consideration of its proximity to the grandeur of the forbidden palace.
Blue Note Beijing Jazz Club – Building Information
Project Name: Blue Note Beijing Jazz Club
Project type: Performing arts theater
Address: 23 Qianmen Street, Dongcheng District, Beijing, China
Area: 2,680 sqm
Client: Beijing Winbright Investment co. LTD.
Budget: 6.5million USD
Completed: 2016
Architecture Design: Chiasmus Partners. Inc
Interior Design: Chiasmus Partners. Inc
Construction drawing Design: China Humax Engineering Design
Lighting Design: Sign Lighting
Acoustics Design: Acoustic and Theatre Special Design & Research Studio
Stage Lighting & Sound System: J.H Theatre Architecture Design Consulting
Acoustic Advisor: MaxTeam
Design Principals: James Wei Ke, Hyunho Lee
Design Team: Max Bu, Eagle Yin, Yujia Deng, JB Simon, Laia Borau, Michelle Meng, Bowen Zhang, Justin Cheng.
Design Advisor: Frank Sun
Photographer: Eric Zhang
Chinese text:
Blue Note Jazz Club Beijing
Blue Note是国际最知名和顶级的爵士音乐现场表演机构,1981年创立于纽约,它是爵士乐迷心目中的圣地,是梦想去朝拜的音乐殿堂。众多爵士乐历史上的巨人和现今坐拥无数格莱美奖的爵士乐大师都长期活跃在这里,其品牌更是最高品质音乐演出的代名词。
而在华语音乐教父李宗盛和田坦的共同努力下,这个爵士乐品牌被引入了中国,并带来了这座全球规模最大的Blue Note 北京俱乐部!它超越了纽约的老店,以及米兰,东京和夏威夷的分店。在这里,每周都有格莱美奖大师的演出,同时还有融合了更多元的优秀艺术展现。而这个老牌爵士已经从一个曾经可望而不可即的梦想,变成了现今许多人生活中的一部分。
Blue Note北京俱乐部所在的场地是前美国驻民国领事馆旧址,距故宫步行几分钟。它的霸气位置也决定了它是一个地标性的项目。
但同时,该项目要面对的挑战是如何在首都落地一个纽约蓝色爵士乐的地标,如何让西方的文化和首都浓郁的中国历史文化起到一种有意思的对话。
项目位置于美国领事馆旧址的地下,通过东侧的一组大台阶为入口连通地上与地下部分。建筑的空间序列中带有一种韵律感,这种布局方式的灵感既来源于音乐的节奏感,又来源于北京老城百转千回的胡同肌理。其设置有长长的走道,蜿蜒扭转,在不同的体量之间形成互动关系。
客人们穿过领事馆旧址的大花园,到达大楼梯处,顺楼梯向下进入门厅,在这里有音乐商店和餐厅。再从门厅向右转穿过一条狭长的走廊,走道两侧展示有爵士乐发展的历史时间线。走道的尽头是一个宽敞的迎宾大厅,该处空间位于地下五米的深度。大厅是一处多功能聚集性场所,上层是VIP环形观演台、售票区、办公区和卫生间。接着又一个蓝色光晕的大楼梯,直达音乐厅。二楼的7个包厢是此项目对于传统歌剧院的一种致敬。也隐含了中国传统美学里的“看与被看”的微妙。
来到音乐主厅,观众眼前忽然打开,这是一个体量开阔的大型爵士厅。厅内设有一个逐级向下的阶梯式观众区,顶部设计成波浪形的天花板,空间内渲染出一种蓝色的神秘氛围。观众区前方为主表演区,是一处非常显眼的体量。音乐厅的宽度较大而进深较小,避开了传统的鞋盒式布局。这样的设计能够有效调动起周围空间的氛围,缩小观众区到舞台之间的距离。
一层大厅内大约设置有240个座位,所有的座椅都是灵活可拆卸的,能够适应非标准式的演出功能需求。二层设置有7个敞开式的观演台,大小尺寸均不相同。从舞台上看去,表演者不论是水平方向上还是垂直方向上都被观众包围起来。
空间内部的材料及色调的选用非常简单:黑色金属、压制混凝土板、具有声学处理功能的穿孔金属墙面板、木质的地板、皮革制的家具和具有声学处理性能的天花板。室内的灯光大多数都比较温馨和低调,以突出舞台和表演者,点缀性的蓝色灯光也间接呼应了Blue Note品牌中的“Blue”一词。
表演空间中配备有一流的音响系统,其扬声器的位置经过仔细设计可使声音达到每一个座位处。其空间布局还提供有各个角度的侧视角,比标准的分层座位布局更具有趣味性,不会让经常光顾这里的客人感到乏味。
除了美妙的顶级音乐演出,Blue Note 北京俱乐部还以由星级厨师团队 和酒吧团队打造的美食美酒、贴心服务著称,该爵士乐中心配备有一套功能完整的厨房和一个酒吧,可以为300名观众提供食物和饮品。餐饮的品质是 Ritz Carlton 的标准,以提供观众一个视觉,听觉,嗅觉,味觉的多维而丰富的体验,并力在打造一种品味、艺术、健康、优雅的生活方式。
俱乐部内设置有一个宽敞的演员休息室和足量的更衣室供音乐家们使用。旁边还有一个相当大的练习室,隔音性能优良。
这座Blue Note爵士乐中心是全球最宽敞的一座,其内部有舒适的座位、大桌子以及观众之间充足的空间。这样的空间布局充分迎合了北京的大气和包容性。
最终的成果是这样一座沾染了些许皇家气质的美国爵士乐品牌俱乐部,扎根于北京市中心处。
项目信息
项目名称:BLUENOTE 北京爵士乐中心
项目类型:音乐类演艺剧场
地址:北京东城区前门大街23号
面积:2,680 ㎡. (地下一层的面积是:1630㎡ 地下二层的面积是:1050㎡)
甲方:北京盈辉投资有限公司
造价:650 万美金
竣工:2016
建筑设计:Chiasmus Partners
室内设计:Chiasmus partners
深化设计:北京东方华脉工程设计有限公司
环境灯光设计:赛恩照明
建筑声学设计:上海华东建筑设计院声学所
舞台灯光音响设计:黄展春剧场建筑设计顾问有限公司
调音师:邵勇
摄影师:张雨(Eric Zhang)
主设计师:柯卫,李炫昊
设计团队:卜翔坤,殷风昆,邓羽佳,JB Simon, Laia Borau, 孟澍, 张博文,程琛
设计顾问:孙继先
Blue Note Beijing Jazz Club, China information / images received 060718
Location: 23 Qianmen Street, Dongcheng District, Beijing, China
Chinese Architecture
China Architecture Designs – chronological list
Beijing Architectural Walking Tours
Tea House in Hutong
Design: ARCHSTUDIO
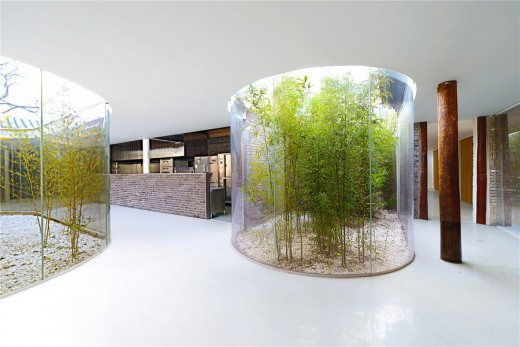
photo from architects
Tea House in Hutong Beijing
Beijing Hutong Bubble
Design: MAD architects
Hutong Bubble 32 Beijing Building
Beijing Building – Selection
Galaxy Soho
Design: Zaha Hadid Architects
Galaxy Soho Beijing
Beijing CBD Eastern Expansion
Design: SOM, architects
Beijing CBD
NAMOC – National Art Museum of China
Design: UNStudio
NAMOC Beijing
Capital Airport
Design: Foster + Partners
Beijing Airport Building
Comments / photos for the Blue Note Beijing Jazz Club page welcome

