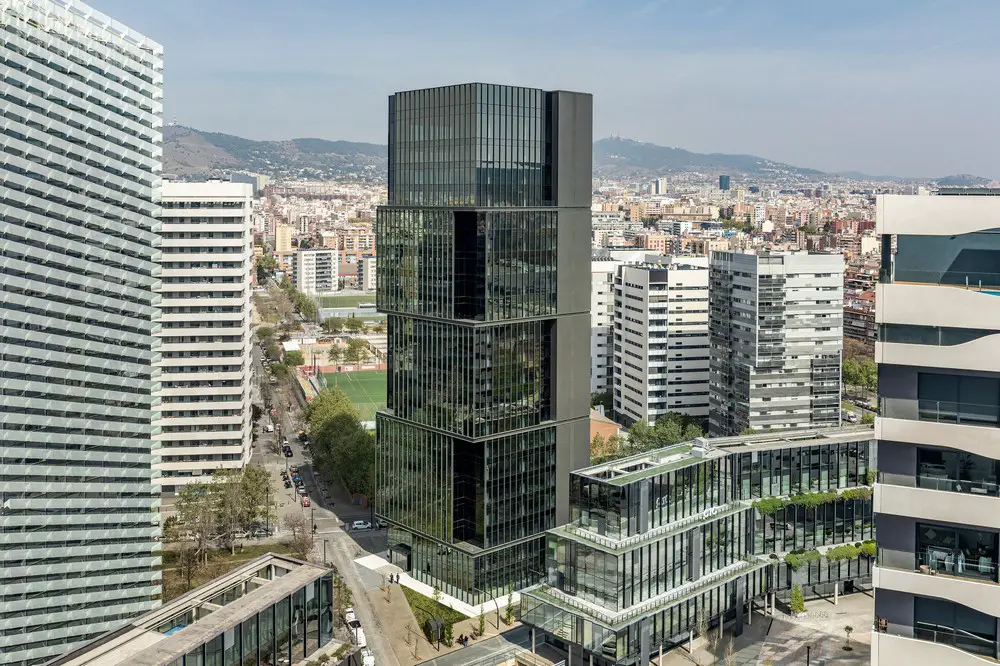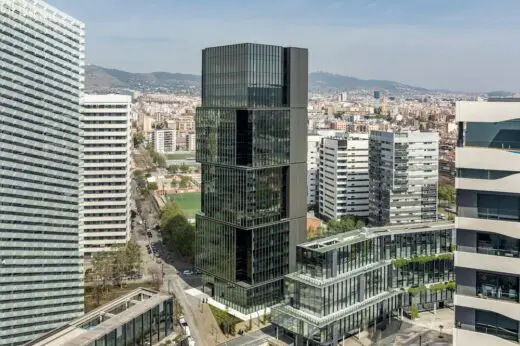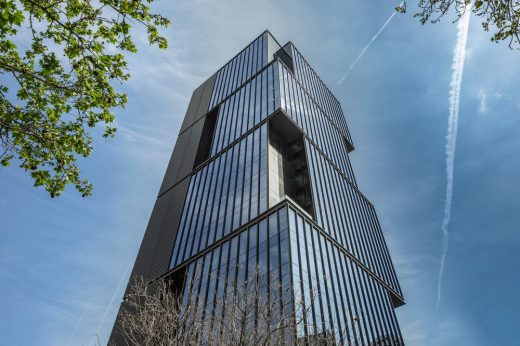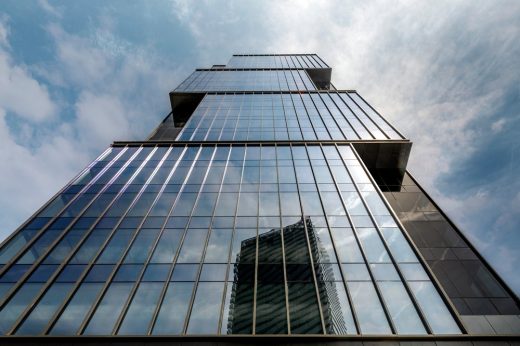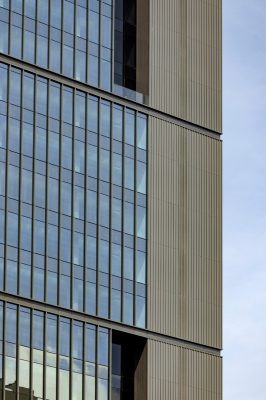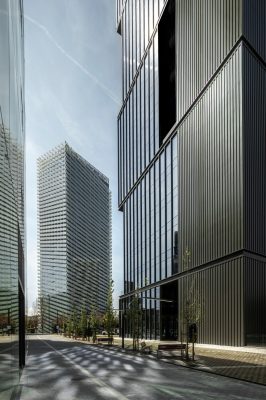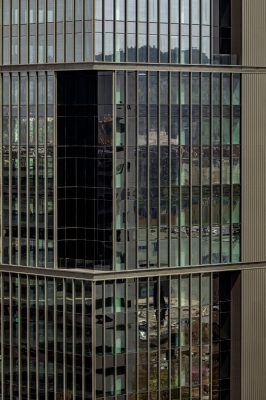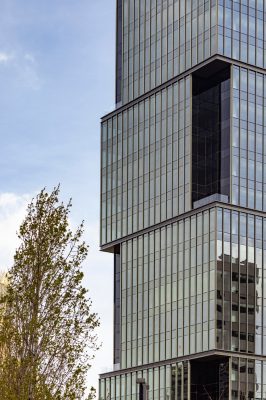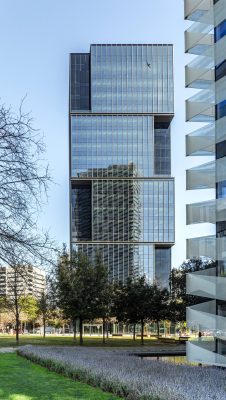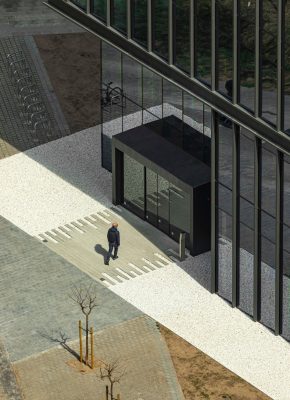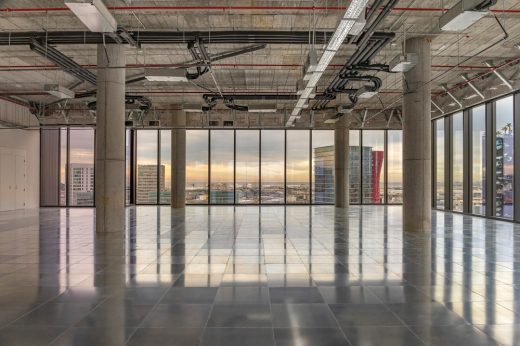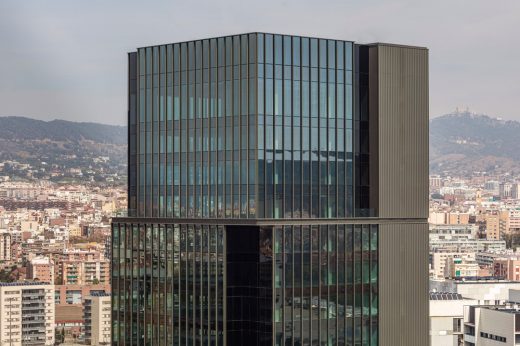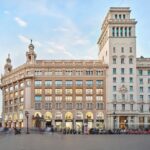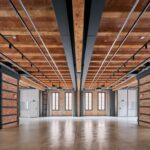Torre Plaza Europa 34, Barcelona Office Development, Spanish Commercial Building Design Photos
Torre Plaza Europa 34 in Barcelona
6 June 2023
Architecture: GCA Architects
Location: Plaza Europa, 34, 08902, L’Hospitalet de Llobregat, Barcelona, northeast Spain
Photos by Rafael Vargas
Torre Plaza Europa 34, Spain
GCA Architects has just finished the construction of Office Tower in Plaza Europa 34, the latest office building project in Plaza Europa on the border between the cities of Barcelona and L’Hospitalet de Llobregat, and one of the fastest-growing business areas in the Barcelona metropolitan area and a true gateway to the city.
The Plaza Europa project, designed by Albert Viaplana between 2007 and 2008, rises halfway between El Prat Airport and Barcelona, creating a new centrality through the urbanization of roads, green spaces, and mixed-use buildings. Today, it is defined by its ensemble of towers that are architectural landmarks, and now it is joined by the latest work of GCA Architects.
The Office Tower in Plaza Europa 34 stands as a glazed volume of 21 floors that escapes the stereotypes of high-rise buildings by breaking into four staggered cubes. This brings dynamism to the building while generating a series of terraces to enjoy the unparalleled views of this unique area. The façades embracing the terraces contrast with the main façade through darker glass which, together with the horizontal metallic bands, emphasizes the equilibrium of the volumes.
The project consolidates the business park of Plaza Europa as it constitutes the last office tower of the urban plan. It is linked to the urban complex through a compositional dialogue with another tower in the complex, Torre Puig, designed by GCA Architects in collaboration with Rafael Moneo and Lucho Marcial in 2014.
According to Josep Riu, architect and partner at GCA Architects, “Both towers achieve dynamism through a rotational design: Torre Puig via a spiral ribbon and Office Tower in Plaza Europa 34 via a displacement of volumes which gives it movement and lightness.”
The building consists of 3 basement floors for parking, a first floor that serves as the main entrance to the building and incorporates a multipurpose room, and 20 floors of office space. The rear façade is a slender aluminum volume which incorporates the vertical communication core and the shared services so that the area corresponding to the glazed zone is entirely open-plan and diaphanous. Both facade typologies are integrated through the arrangement of vertical aluminum slats that give continuity to the overall design.
The Office Tower in Plaza Europa 34 project prioritized the use of low-consumption and ease of maintenance technologies, resulting in a more efficient building that has received the LEED Gold certification, which recognizes the most sustainable and environmentally-friendly buildings.
Torre Plaza Europa 34 in Barcelona, Spain – Building Information
Architecture Studio: GCA Architects – https://gcaarchitects.com/
Headquarters: Barcelona y Madrid
Partner: Josep Riu de Martín
Associate: Juan Velasco de Sierra
Project Leader: Marta Longo García del Río
Start Date: 2020
End Date: 2022
Area: 21.000 sqm
Location: Plaza Europa, 34, 08902, L’Hospitalet de Llobregat
Client: Inmocol Torre Europa S.A.
Contractor: Sacyr Ingeniería e infraestructura
Project Management: IDP
Building Surveyor: Pedro José Franco Franco, Manel Alcázar Brumós (GCA Architects)
Structural Engineer: BAC Engineering
MEP Engineer: PGI Engineering
Façade consultants: Building Legends SL
Achievements: LEED Gold
Consultor LEED: PGI Engineering
Health and Safety: Moisés Regalón
Vertical transportation consultant: Resuelve Managemen
About Gca Architects
GCA Architects is an international architecture firm founded in 1986 by architects Josep Juanpere and Antonio Puig. It has seven partners, six associates, and a large multidisciplinary team of more than 100 people, with offices in Barcelona and Madrid.
In its more than 36 years of experience, it has participated in projects of diverse typologies, from offices to residential and hotel projects. It stands out as the studio that designed the international headquarters of Cuatrecasas and Puig,and the SeaTowers and Smart 22@ office buildings in Barcelona’s innovation district, among others.
The firm is firmly committed to integrating sustainability, technological innovation, off-site construction, and local craftsmanship in its projects, aiming for the highest certifications. These values, along with quality, rigor, and an attitude of constant learning and exploration, have markedthe studio’s work since its beginning.
Photography: Rafael Vargas – https://rafaelvargas.com/
Torre Plaza Europa 34, Barcelona, Spain images / information received 060623
Location: Plaza Europa, 34, 08902, L’Hospitalet de Llobregat, Barcelona, Catalunya, northeast Spain, southwestern Europe
Architecture in Northeast Spain
Barcelona Architecture Designs – chronological list
Turó de la Peira’s Sports Center
Architects: Arquitectura Anna Noguera
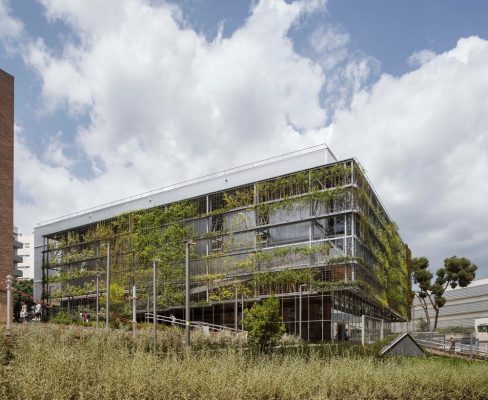
photo : Daniel Martínez
Turó de la Peira’s Sports Center
Barcelona Architecture Tours – contemporary Catalan capital city walks by e-architect focused on the best new architectural designs
Camp Nou stadium – Nou Parc Barcelona
Design: ON-A architecture
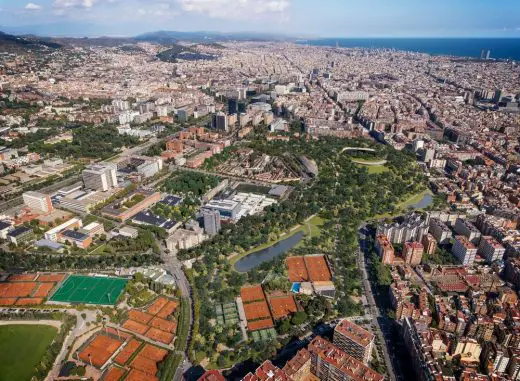
image © ON-A
Nou Parc Barcelona landscape design
Design: Nordest Arquitectura
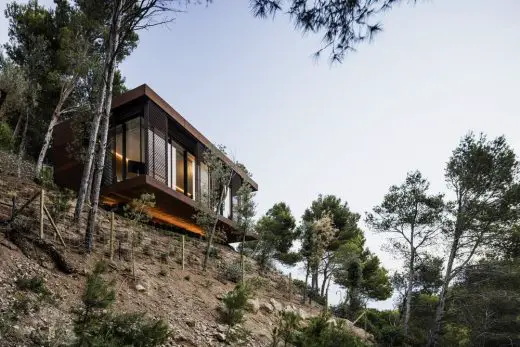
photo : Adrià Goula
House in Sa Tuna, Begur
Barcelona Architecture – key new buildings in the Capital of Catalonia
Comments / photos for the Torre Plaza Europa 34, Barcelona design by GCA Architects page welcome

