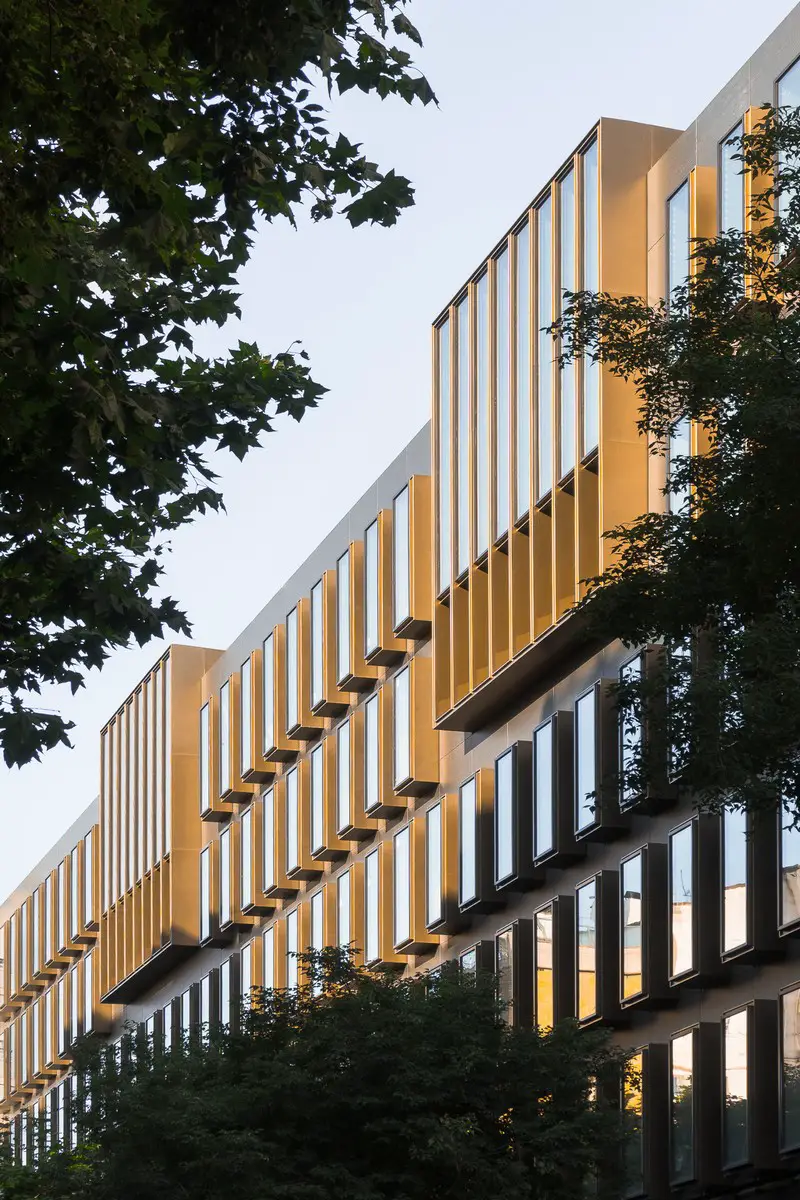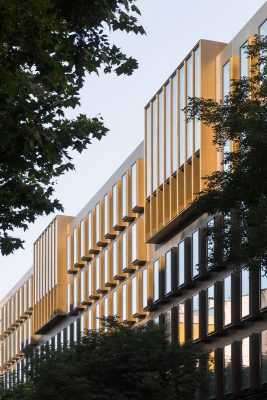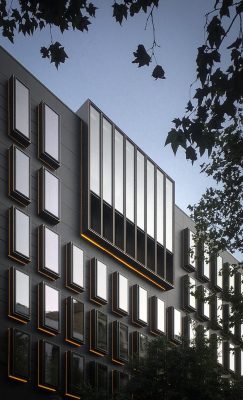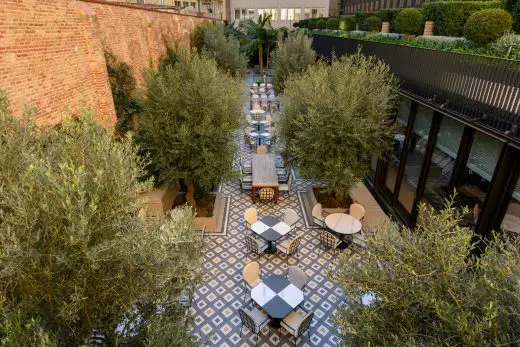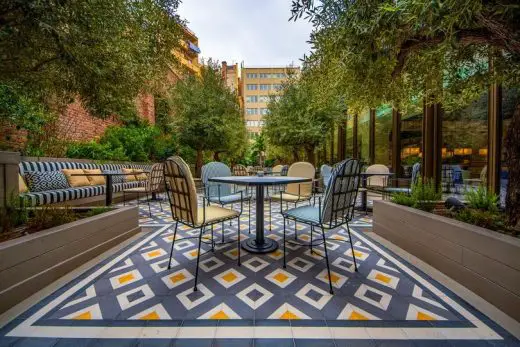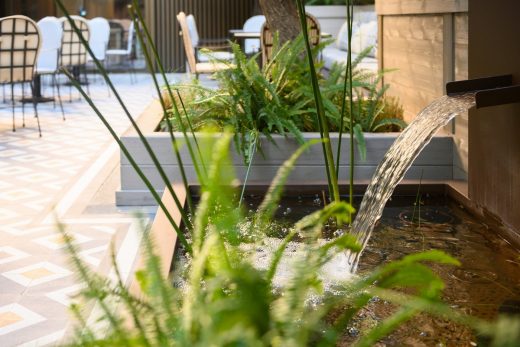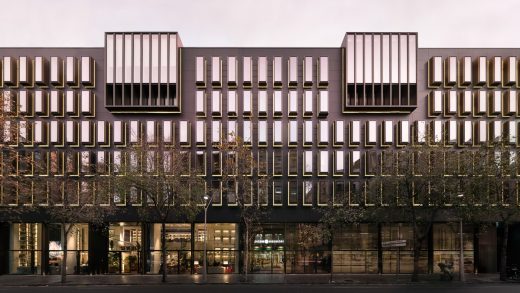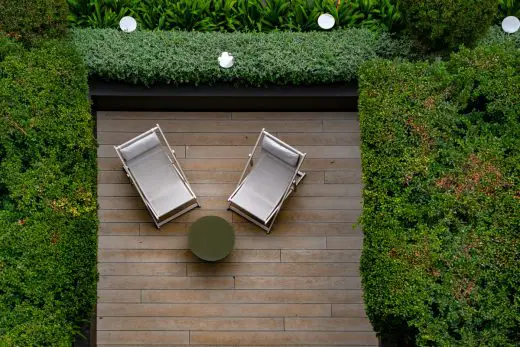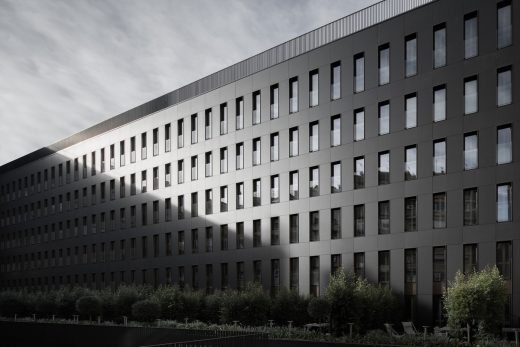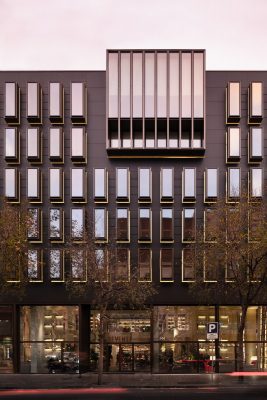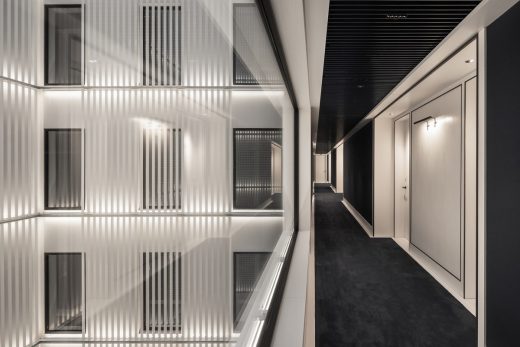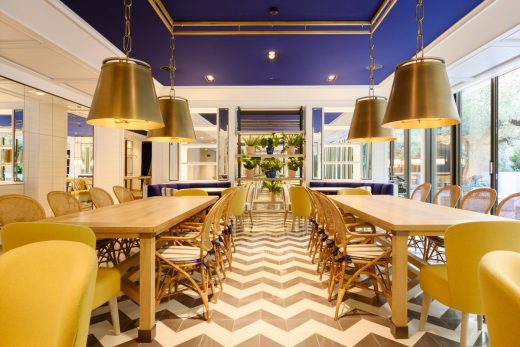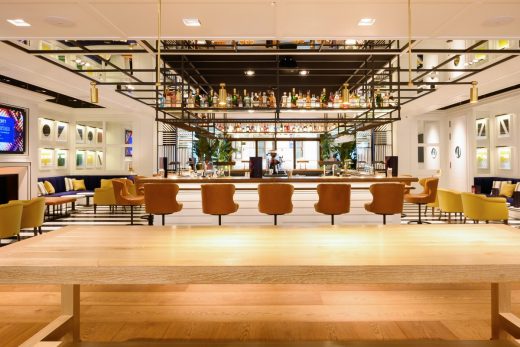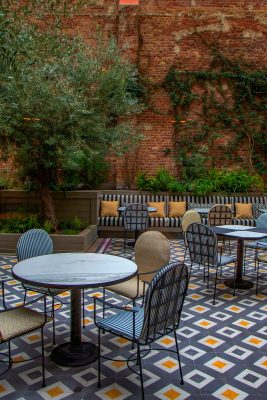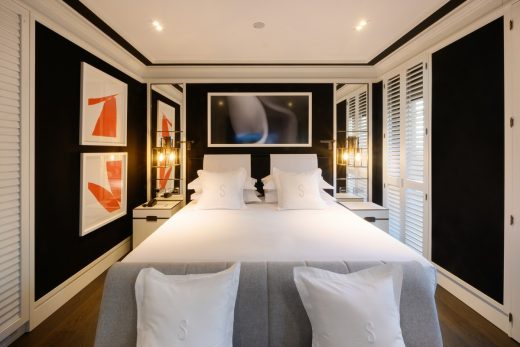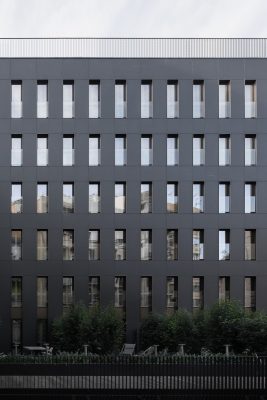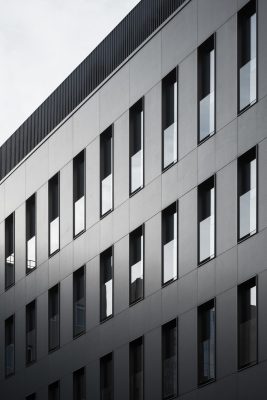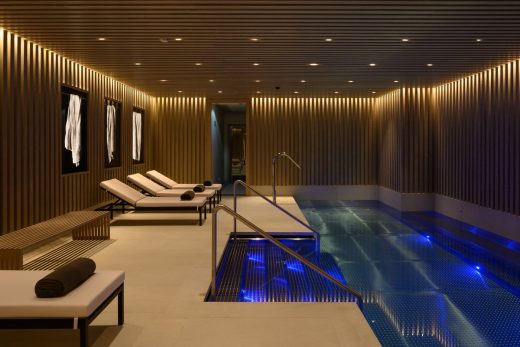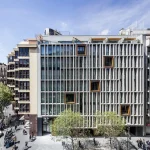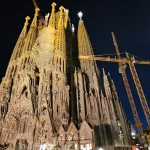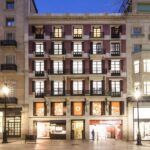Hotel Seventy Barcelona Architecture, Catalan Accommodation Building Photos
Hotel Seventy Barcelona Design
2 July 2021
Hotel Seventy Barcelona Building
Design: Barceló Balanzó arquitectes + AIA Arquitectura Instal·lacions + Gustau Gili Galfetti
Address: Carrer de Còrsega, 344, 352, 08037 Barcelona, Spain
Phone: +34 930 12 12 70
SEVENTY IS AA Mediterranean attitude
Barcelona, 2021. Junio – Seventy Barcelona opens the doors of The Patio, its indoor terrace of aromatic plants in the very center of the city. A space that maintains the traditional aesthetics of the interior courtyards of L’Eixample and where you can enjoy lunch surrounded by beautiful olive and orange trees.
Hotel Seventy Barcelona – The Patio:
Seventy is a unique concept that blends the warmth of a Mediterranean guest house with the vibrancy of a modern multifunctional space. Designed to offer a completely unforgettable experience, Seventy boasts an ambiance in which no detail has been overlooked, with avant-garde architectural style, and an unbeatable location.
The Patio at Hotel Seventy Barcelona:
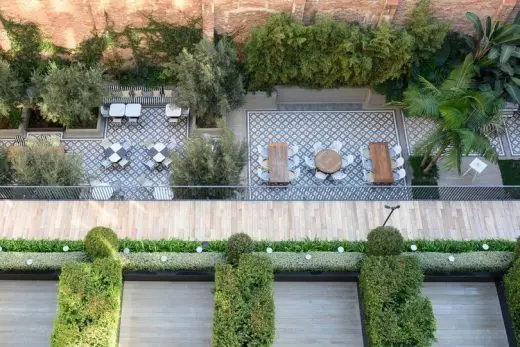
Nestled between the elegant Passeig de Gràcia, with its fine shops, and the old-fashioned cosmopolitanism of Gràcia, with its hole-in-the-wall eateries, design boutiques, and old-time neighborhood feel, Seventy is absolutely the place to be, not merely just to say that you’ve been to Barcelona, but to affirm that you’ve authentically experienced the city in its essence.
An attitude. Warm customer service. Full-on joie-de-vivre. Courtesy. Comfort. Good company. Community. If Seventy isn’t a traditional hotel, well, our customers aren’t traditional guests, either; they’re more like invited company, whom we want to feel right at home. They’re at the heart of everything we do, and the center around which the rest of the establishment spins. At a time in which an explosion of tourism has created new, more sophisticated, and better-prepared audiences, with tons of travel experience and slightly higher demands, Seventy has emerged as a truly innovative concept that goes far beyond merely a pretty room and professional service. Our mission is to enrich the experience of those who live in the city.
The Patio at Seventy Barcelona:
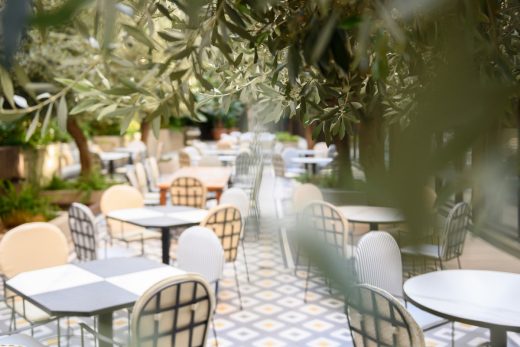
The Patio is the perfect place to eat as if you were at home delicious simple dishes reinterpreted from natural and healthy recipes of the Mediterranean cuisine, The Patio is the perfect place to eat at home with delicious, simple dishes reinterpreted from natural and healthy Mediterranean recipes, as its chef, Marc Mallasen explains: “The cuisine of Seventy Barcelona is a reflection of what we would like to offer in our own house. Simple dishes that we try to do as best as possible so that people can eat well, and most importantly, that offer many options for our customers to be able to choose”
Book your table if you want to taste the dishes offered by Seventy Barcelona’s menu in an unbeatable setting: +34 930 121 270.
In addition, booking now your table, you’ll enjoy one hour of free parking in the same building.
Architecture information from Ferrater Studio, AOE
It is a large building on a site between dividing walls, with its main facade in Carrer Còrsega, within the urban fabric of the Eixample. To achieve it, we came up with three different types of facade corresponding to different conditioning factors in their closest surroundings: the Carrer Còrsega facade, the facade looking inside the block, and the hotel courtyard facades.
The facade breaks down into two planes, one in glass and the other ceramic.
On the main facade, the openings project outwards from the plane in the form of brass boxes, creating an interplay of light and shade which reduces the screen effect of the building, achieving better proportion with the scale of the city. Along the same lines, the two large galleries recall the skyline of the old Bayer factory.
At night, these boxes light up, looking as if they are floating on a black canvas. These mechanisms help to break down the longitudinal view of the facade, which occupies almost the whole block.
On the ground floor, the structure of the double-height metal doorways helps to construct a base that seeks a view of the internal garden and provides the building with presence. The facade here is planned in the opposite way, this time with set-back glass, achieving up to 1 m depth from the base to the crown.
The facade recognises its visuals in perspective and emerges from this with the greatest possible advantage, with thickness and shadows which simplify the complexity to integrate it into its surroundings.
The rear facade, with carpentry also in the internal plane, generates an interplay of spaces, and groups the first two floors in a single void to obtain greater verticality.
Seventy Barcelona Hotel interior design:
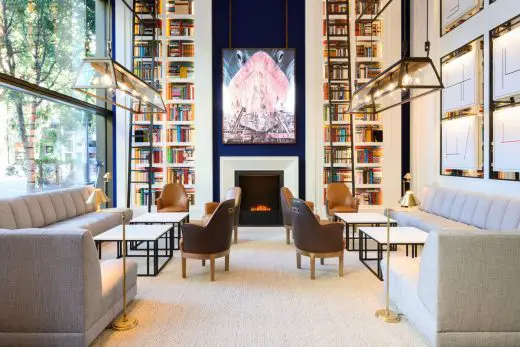
The internal courtyards of the hotel take on particular importance, not only offering ventilation to some of the simpler rooms but also opening up to the internal distribution corridors. To resolve the possibility of interference of visuals between corridors and rooms, a skin of vertical metal tubes has been constructed in the shape of a diamond, solving the problem in the form of large curtains.
At night, lines of hidden LEDs backlight the tubes, making the light metal element look as if it is suspended in front of the wall or the courtyard facades.
One of the main challenges has been the industrialization of the whole construction solution.
Seventy Barcelona Hotel interior:
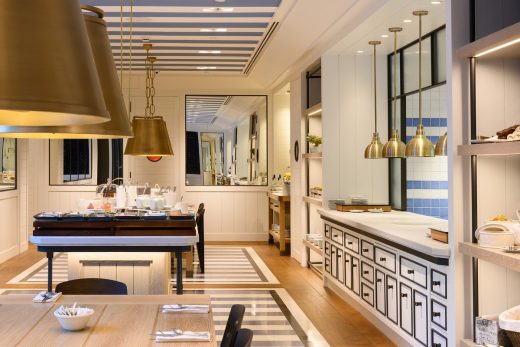
It is a very light, ventilated facade constructed based on large modules measuring 5 x 3 m, which came fully finished from the workshop. This solution has had many advantages, including absolute control over the finish and faster assembly time.
Minimising the number of different materials (black ceramic panel, glass and brass-lined structure) has made it possible to simplify not only the formal solution but also the construction.
Hotel Seventy Barcelona images / information received 010721
Locaton: Barcelona, Spain
Architecture in Northeast Spain
Turó de la Peira’s Sports Center
Architects: Arquitectura Anna Noguera
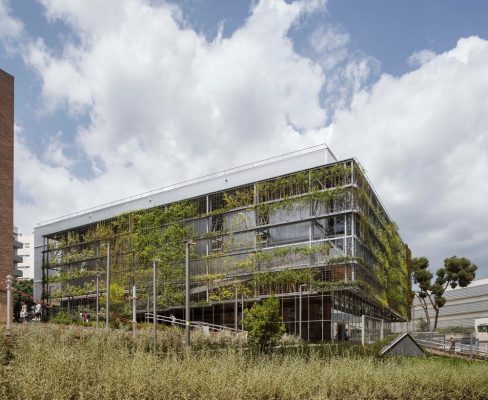
photo : Daniel Martínez
Turó de la Peira’s Sports Center
Barcelona Architecture Tours – contemporary Catalan capital city walks by e-architect focused on the best new architectural designs
Camp Nou stadium – Nou Parc Barcelona
Design: ON-A architecture
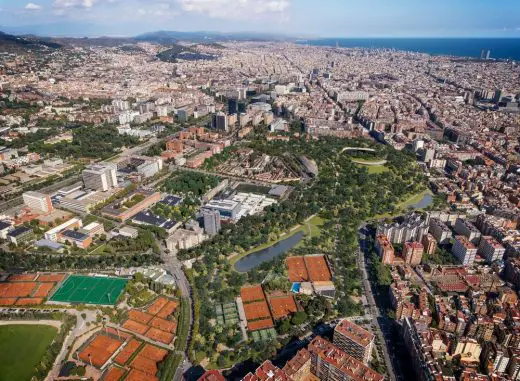
image © ON-A
Nou Parc Barcelona landscape design
Design: Nordest Arquitectura
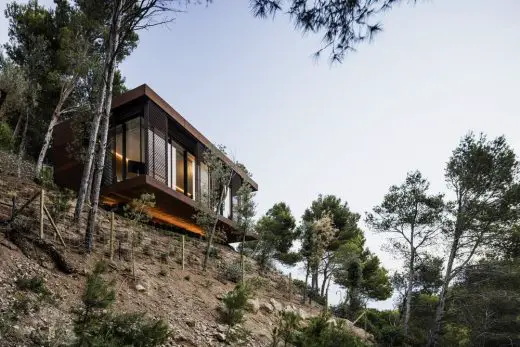
photo : Adrià Goula
House in Sa Tuna, Begur
Barcelona Architecture – key new buildings in the Capital of Catalonia
Comments / photos for the Hotel Seventy Barcelona page welcome

