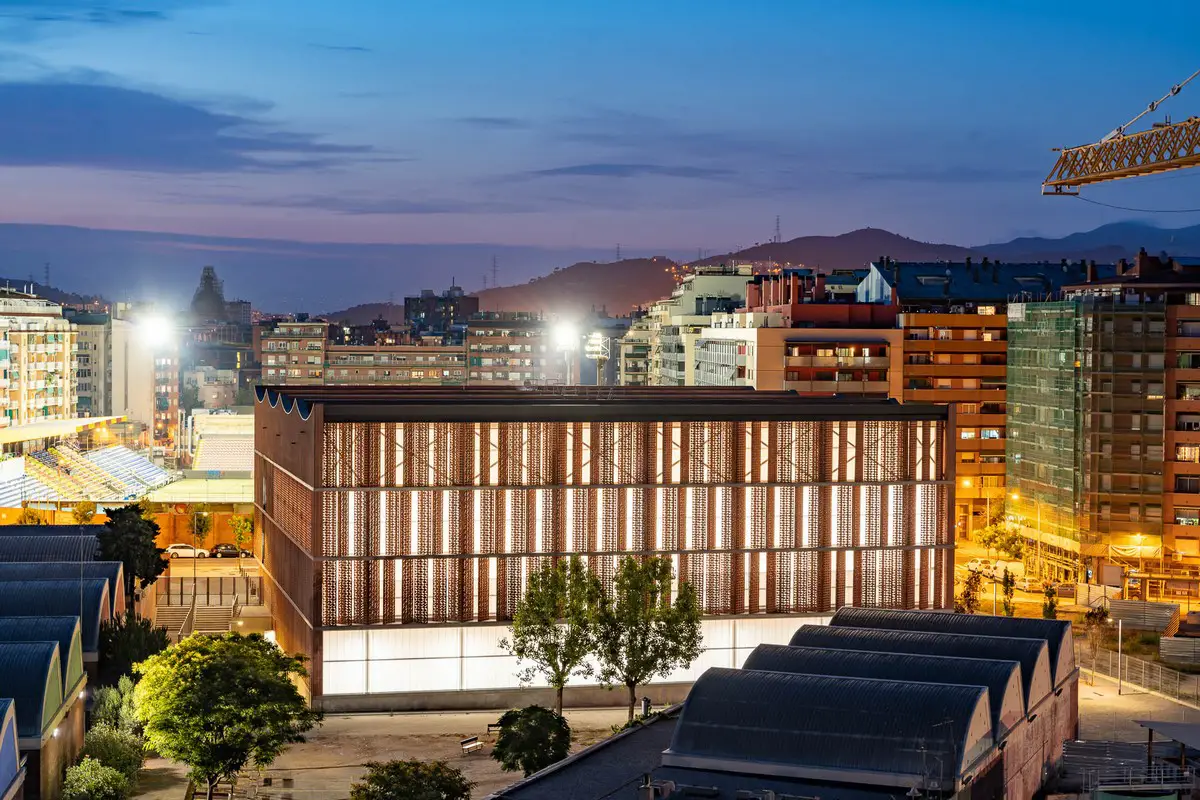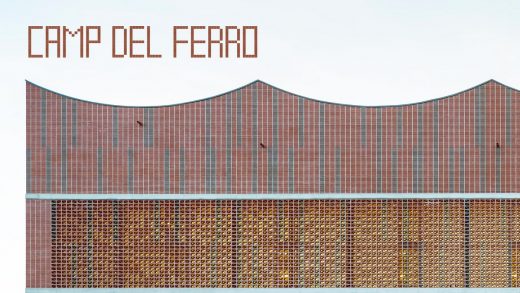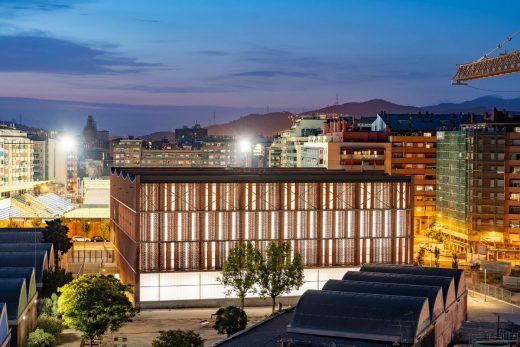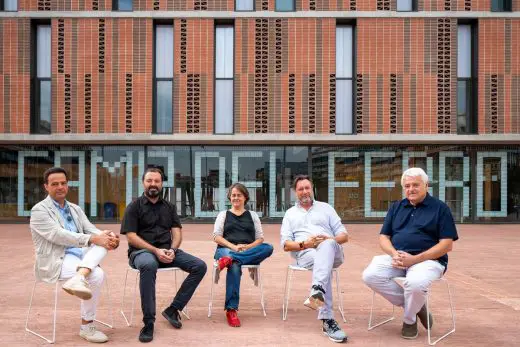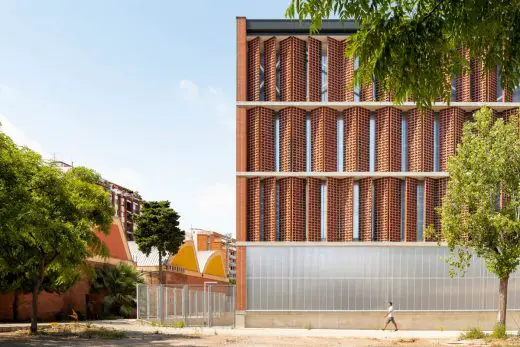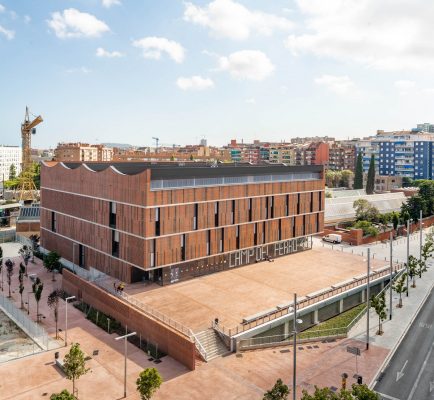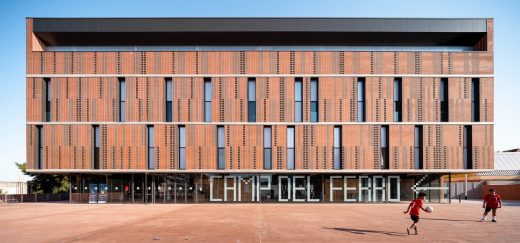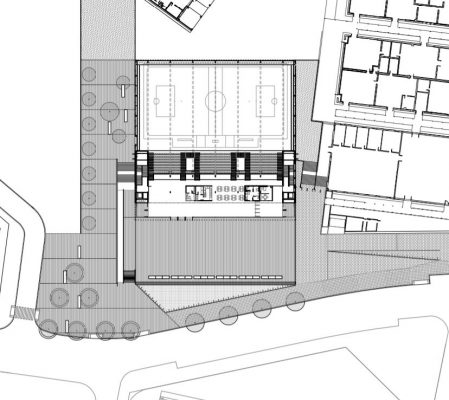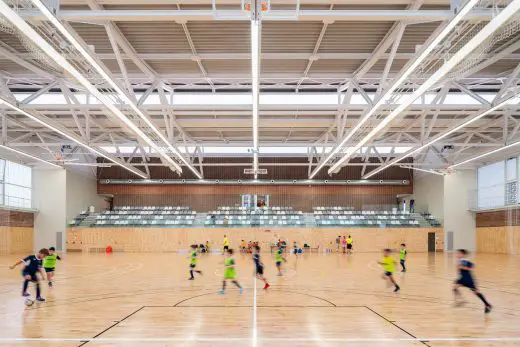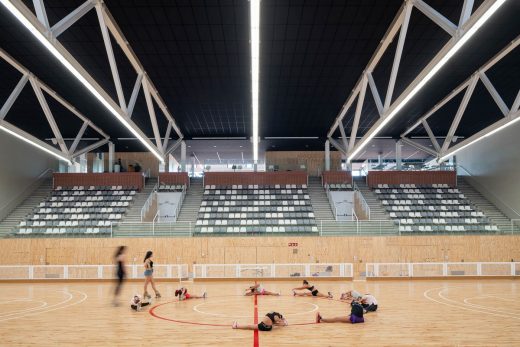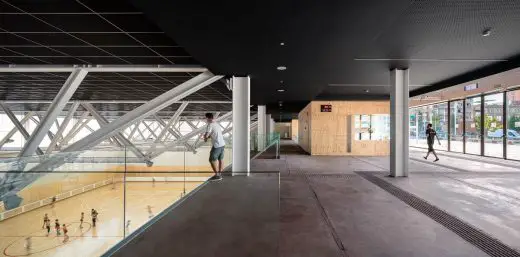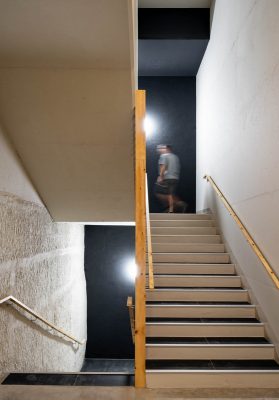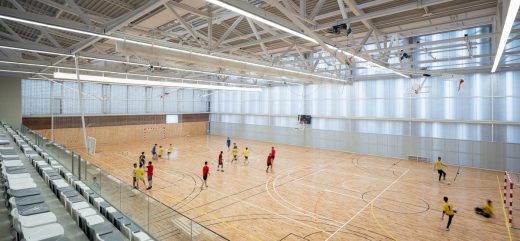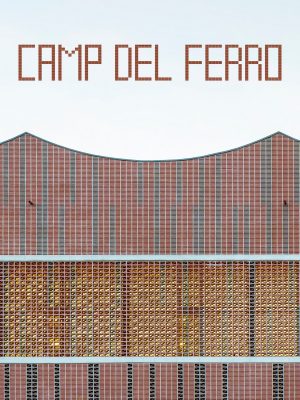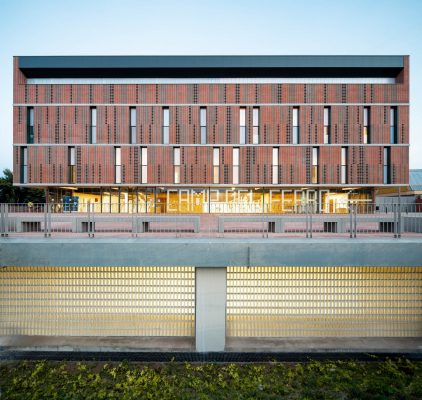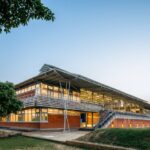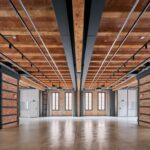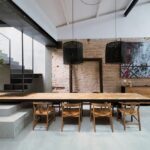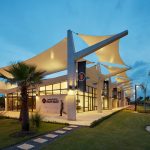Camp del Ferro Sports Center Barcelona Architecture, Modern Catalan leisure building photos
Camp del Ferro Sports Center in Barcelona
post updated 24 March 2024
Design: Barceló Balanzó arquitectes + AIA Arquitectura Instal·lacions + Gustau Gili Galfetti
Locaton: Poliesportiu Camp del Ferro, Plaça d’Albert Badia i Mur, 1, 08027 Barcelona, Spain
Camp del Ferro Sports Center is a project by Barceló Balanzó arquitectes + AIA Arquitectura Instal·lacions + Gustau Gili Galfetti and which is among the works selected in the XV BEAU, Spanish Biennial of Architecture and Urbanism.
Photos © Simon Garcia | arqfoto.com
22 May 2021
Camp del Ferro Sports Center Building
English text (scroll down for Spanish):
Given the large volume required by the functional brief (three sports courts) in relation to the limited dimensions of the site and the high urban density of the area, it was decided to semi-underground much of the sports complex. The meticulous design in section of the building ensures good lighting, natural ventilation, ease of access and safe evacuation even of the lower areas.
to partially underground the volume not only reduces its visual impact, it also generates an open urban space that is ceded to the city. This space acts as a public foyer to accommodate occasional large influxes of visitors and users, with entrance via this concourse or plaza that is also the urban finishing touch to the widened street.
The decision
The construction system is based largely on brick, deliberately revisiting the old factories, warehouses and workshops that are so numerous in the area. The construction and materiality of the building constitute its formal expression, its finish, with no added elements. The brick thereby has a high-profile. The low maintenance bare brick façades alternate empty and full, opaque, translucent and transparent parts, and masonry units of different formats and colours with the aim of lightening the whole, giving the built volume a texture, a grain, a vibrant pixelation, while also adapting to the different orientations.
Film on YouTube
film © Simon Garcia | arqfoto.com
We see brick lattice walls on exposed façades protect the courts from direct sunlight and possible glare, and, conversely, large glazed expanses in the lower part of the north-facing façade, opening up to the entrance concourse. The above ground volume of the building is finished off by a roof of gently curving, inverted vaults that is integrated into the context, somehow suggesting the order and presence of the roofs of neighbouring warehouses. This curved-line finish helps to lighten the volume of the complex and constitutes part of its formal expression.
Inside, the layout of the brief is very clear, as seen in the longitudinal section and the floor plan, where we see not just the superposition of the sports courts on different levels but also the arrangement of a central volume containing all the smaller scale elements (changing rooms, storage and services), communications (vertical and horizontal) and installations. This is a compact volume that separates the large-scale elements.
Further intrinsic, deliberate consequences of semi-undergrounding much of the complex are the direct gains obtained thanks to the increase of the complex’s thermal inertia by reducing its exposed surfaces. The building’s energy efficiency begins with the volumetric approach of the design. Subsequently, a whole series of measures on a different scale (solar protection, cross ventilation, natural lighting and the use of renewable energies) reduces the energy needed for it to function, earning the centre LEED Gold certification.
Credits Video
UTE AIA Activitats Arquitectòniques, Barceló Balanzó Arquitectes, Gustau Gili Galfetti
ARQUITECTES:
Joan Carles Navarro, Albert Salazar, Toni Barceló, Bàrbara Balanzó, Gustau Gili Galfetti
Col·laboradors/Colaboradores/Collaborators:
Arquitectes col·laboradors
CristinaVillanueva, Miquel Masons, David Brecia, Ivan Petkov
Arquitectes tècnics
AUMEDES DAP – Gemma Rius
Directors d’execució
SGS – Oscar Garzón, Ferran Badell
Project Management
Qestudi – David Ortega
Estructures
BAC Engineering Consultancy Group – Alicia Huguet, Gerant Bordon
Installations
AIA Instal·lacions Arquitectòniques – Xavi Martinez, Cristian González
Seguretat i Salut
CONECTICA, S.L. Santiago Ayuso
Certificación Leed
Develop – Artur Miró
Promotor
Ajuntament de Barcelona gestionat per BIMSA
Spanish text:
Poliesportiu Camp del Ferro
Dada la gran volumetría del programa funcional (3 pistas polideportivas) en relación a la reducida dimensión del solar y la alta densidad urbana de la zona, se ha optado por semienterrar una parte importante del complejo polideportivo. A través del trabajo de la sección del edificio, se ha asegurado una buena iluminación y ventilación natural, un acceso cómodo y una evacuación segura incluso en las partes inferiores.
El hecho de enterrar parcialmente el volumen, no solo reduce el impacto visual, sino que genera un espacio urbano libre que se cede a la ciudad. Este espacio actúa como foyer público dada la posible afluencia puntal de gran número de visitantes y usuarios.
El acceso se produce pues a través de este espacio previo, una plaza de acceso, que a su vez constituye el remate urbano del ensanchamiento de la calle.
El sistema constructivo se basa en gran parte en la cerámica, una recuperación revisitada e intencionada en memoria de las antiguas fábricas, almacenes, naves y talleres que abundan en la zona. La construcción y la materialidad del propio edificio constituyen de por si la expresión formal del mismo, el acabado final, sin elementos añadidos.
La cerámica adquiere así un protagonismo. Las fachadas de obra vista, de bajo mantenimiento, alternan vacíos y llenos, partes opacas, traslucidas o transparentes, piezas cerámicas de formatos y colores diversos con la finalidad de aligerar el conjunto, otorgándole una textura, un grano, un “pixelado” vibrante al volumen construido, adaptándose su vez a las distintas orientaciones. Así encontramos celosías en fachadas expuestas protegiendo las pistas de la radiación solar y de los posibles deslumbramientos o por el contrario grandes paños vidriados en la parte inferior de la fachada norte abriéndose a la plaza de acceso.
El volumen de la edificación sobre rasante se remata con una cubierta formada por unas suaves bóvedas invertidas que lo enlazan de alguna manera con el orden y la presencia de las cubiertas de las naves vecinas integrándose en el contexto. Así mismo este remate curvilíneo ayuda a aligerar la volumetría del conjunto y constituye parte de la expresión formal del mismo.
En el interior la organización del programa es muy clara tal y como se observa en la sección longitudinal y en planta donde vemos no solo la superposición de las pistas en distintos niveles sino la disposición de un cuerpo central que contiene todo el programa de menor escala (vestuarios, almacenes, servicios), circulaciones (horizontales y verticales) e instalaciones. Se trata de un volumen compacto que separa las piezas de gran escala.
Otra consecuencia intrínseca y deliberada del hecho de semienterrar una parte importante son las ganancias directas que se obtienen gracias al aumento de la inercia térmica del conjunto al disminuir las superficies expuestas. La eficiencia energética del edificio empieza con el planteamiento volumétrico del proyecto. Posteriormente, todo un conjunto de medidas a otra escala como pueden ser la protección solar, la ventilación cruzada, la iluminación natural o la utilización de las energías renovables, consiguen disminuir la demanda energética para su funcionamiento, lo que ha llevado a conseguir un certificado Leed Gold.
POLIDEPORTIVO CAMP DEL FERRO
Fechas: 2016 (Proyecto) – 2020 (Final de obra)
Promotor: Distrito de San Andreu / Ayuntamiento de Barcelona gestionado por BIMSA
Arquitectos: UTE: AIA Activitats Arquitectòniques /Barceló Balanzó Arquitectos /Gustau Gili
Galfetti
Cálculo estructural: BAC
Eficiencia energética: AIA – Instal·lacions Arquitectòniques
Constructor: UTE OHL / Calaf
Dirección de ejecución: SGS
Project Manager: Qestudi
Leed Manager: Develop Index Ambiental
Camp del Ferro Sports Center Barcelona images / information received 220521
Phone: +34 937 07 76 41
Locaton: Plaça d’Albert Badia i Mur, 1, 08027 Barcelona, Spain
Architecture in Northeast Spain
Turó de la Peira’s Sports Center
Architects: Arquitectura Anna Noguera
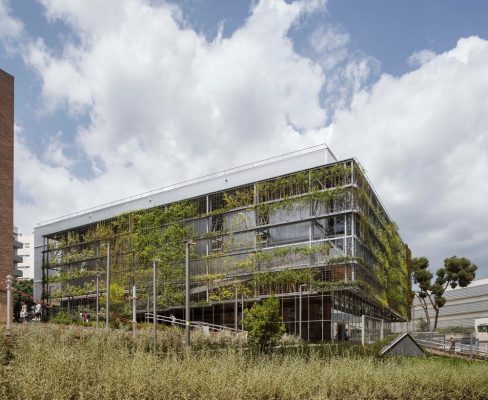
photo : Daniel Martínez
Turó de la Peira’s Sports Center
Barcelona Architecture Tours – contemporary Catalan capital city walks by e-architect focused on the best new architectural designs
Camp Nou stadium – Nou Parc Barcelona
Design: ON-A architecture
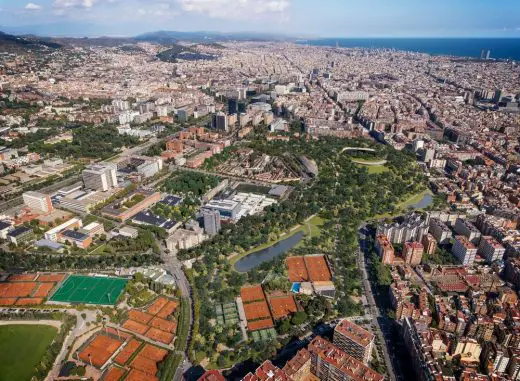
image © ON-A
Nou Parc Barcelona landscape design
Design: Nordest Arquitectura
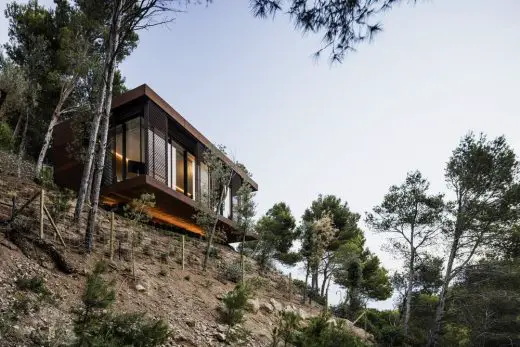
photo : Adrià Goula
House in Sa Tuna, Begur
Barcelona Architecture – key new buildings in the Capital of Catalonia
Comments / photos for the Camp del Ferro Sports Center Barcelona page welcome

