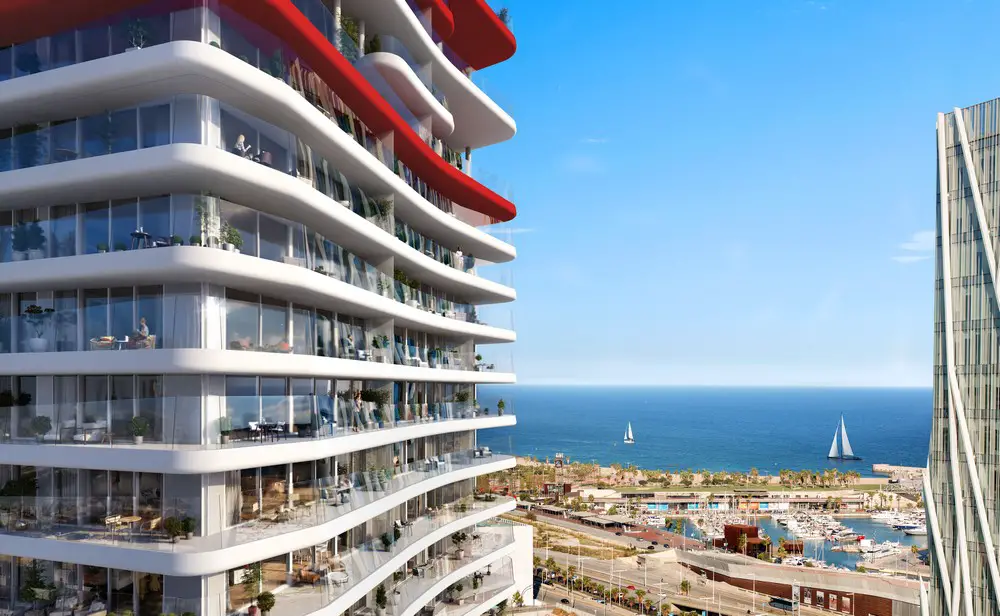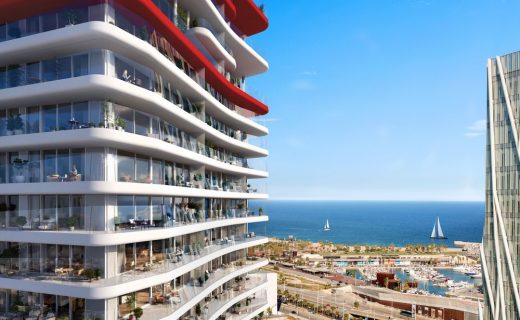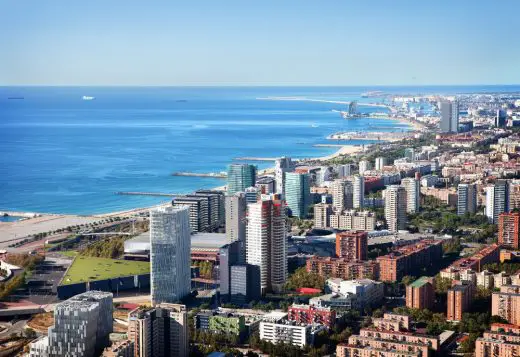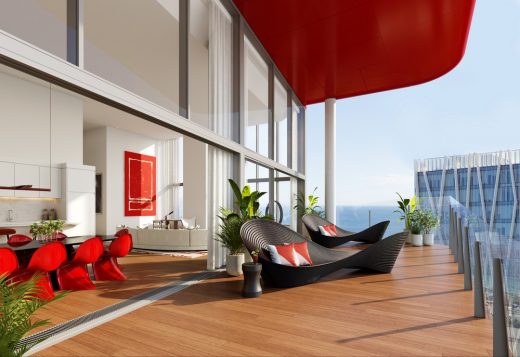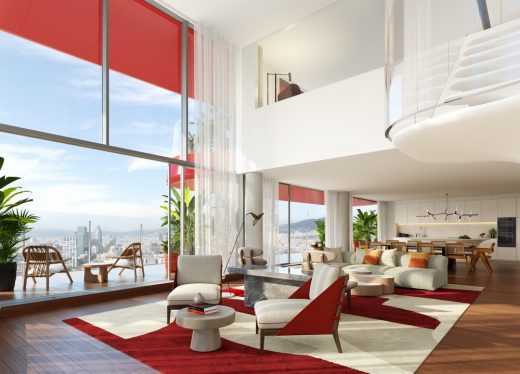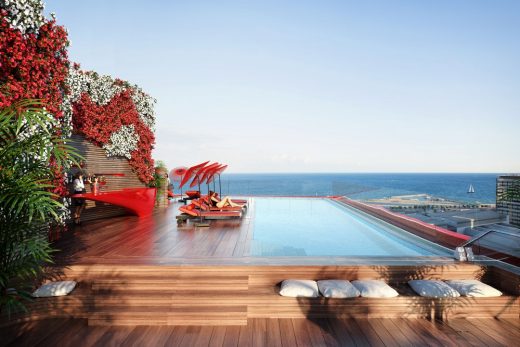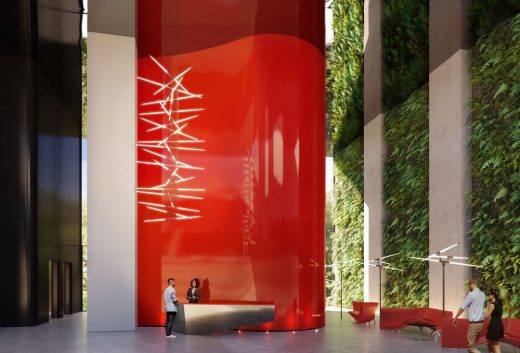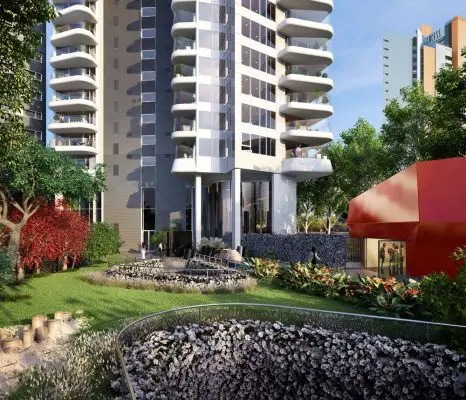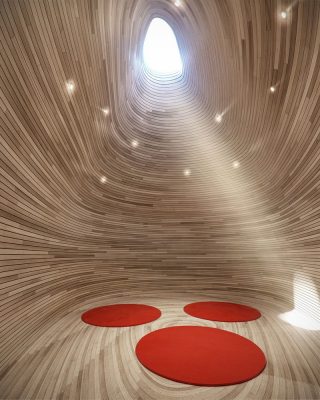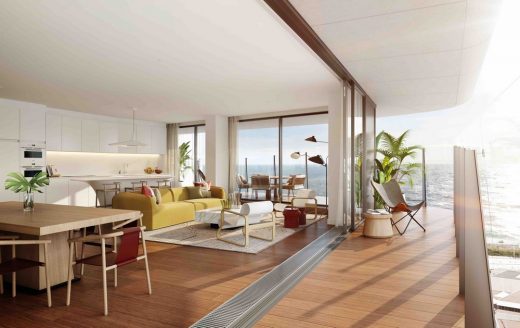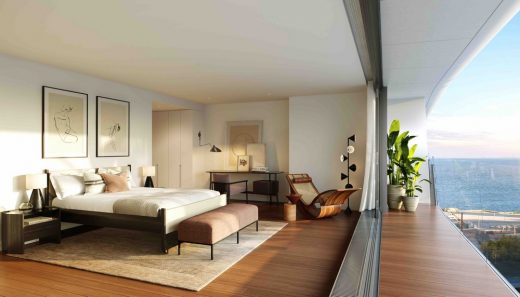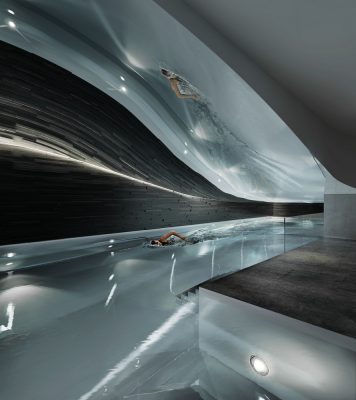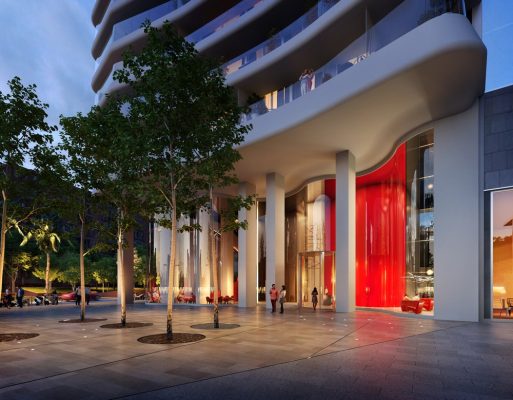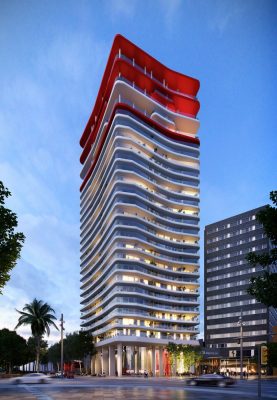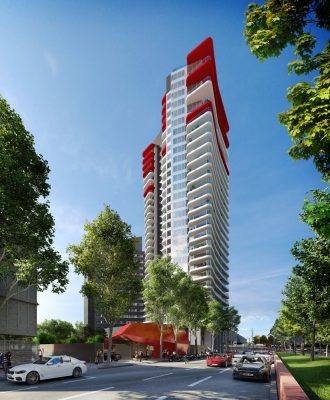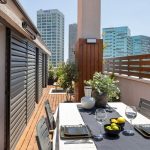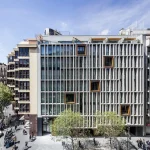Antares Tower, Barcelona Apartments and Penthouses, Spanish architecture, Catalan property images
Antares Apartment and Penthouse Tower in Barcelona Building
29 Jan 2020
Architects: Studio Odile Decq
Location: Barcelona, Catalonia, Spain
Antares Barcelona Apartments
In recent years, Barcelona has seen a number of new residential buildings being built but they typically adhere to classic Spanish design standards: low-rise buildings, limited living space and no amenities.
Odile was chosen to design a building that offers something completely different. All 89 residences at Antares offer apartments with large bedrooms, spacious living rooms and a design that encourages indoor-outdoor living. Each home has large sweeping terraces that provide panoramic views of the nearby Mediterranean Sea. Antares also features a suite of resort style amenities which include a 1,000 sqm wellness center with landscaped spaces and rooftop infinity pool.
Antares Apartment and Penthouse Tower Architect
Architects: Odile Decq
● World-renowned French architect Odile Decq has designed Antares, her first residential development and first building in Barcelona.
● Located in Barcelona, Spain, Studio Odile Decq has designed the architecture and the interiors for the new construction, luxury residential tower which sits along the Mediterranean Sea.
● The building is located at 1 Plaça de Llevant at the beginning of the Avinguda Diagonal and steps away from The Museu Blau, the Centre de Convencions Internacional de Barcelona, and the Barcelona East School of Engineering (EEBE). Antares is also next to Telefonica tower and close to Barcelona’s blue flag beaches.
● Antares will feature 89 residences and rise 28 stories. It is a completely unique addition to the Barcelona skyline and makes a distinctive architectural statement.
● The building will offer a selection of 1- to 4-bedroom residences, duplexes and Penthouses.
● Homes will feature floor-to-ceiling windows and spacious terraces providing panoramic views of the Mediterranean Sea, the Catalan capital and the surrounding mountains.
● Antares will feature a curated collection of lifestyle and wellness amenities designed by Studio Odile Decq.
● Amenities include The Sky Terrace which features an infinity pool on the building’s roof; a separate floor of wellness amenities including a state-of-the-art gym, yoga room, indoor pool and sauna, treatment rooms and relaxation areas; and spacious private garden area and porte-cochère. Antares will also have an on-site restaurant, parking, and provide 24/7 concierge services to residents.
● Construction has already begun and the building is expected to begin occupancy in 2020.
● Sales for Antares began Fall 2019 with starting prices from €1,000,000 for a 1-bedroom residence.
● The Shaftesbury Asset Management Group, a leading European real estate investment, fund and asset management firm is developing Antares.
● The website for Antares: www.antaresbarcelona.com
Odile Decq
● Odile Decq is a French architect and urban planner who came to international renown in 1990 with her first major commission: La Banque Populaire de l’Ouest in Rennes, France. Since then, she has been awarded The Golden Lion of Architecture during the Venice Biennale in 1996, recognized with the Jane Drew Prize in 2016, and was honored with Architizer’s Lifetime Achievement Award in 2017 for her pioneering work.
● Decq’s work materializes a complete universe that embraces urban planning, architecture, design and art. She has also been teaching architecture for the past 25 years.
● In France, she was Head of l’École Spéciale d’Architecture (ESA) in Paris from 2007 to 2012. Following this experience, she created her own school in Lyon in 2014 : the Confluence Institute for Innovation and Creative Strategies in Architecture, which recently moved to Paris, and is accredited by the Royal Institute of British Architects.
Residences
● Odile Decq has designed every aspect of Antares from the elegantly curved terraces which give the building its distinctive look, to the soaring triple-height entrance lobby, to the interiors of the living rooms, bedrooms, kitchens and baths. Every home is designed with sensory, visionary living in mind.
● Antares features 1, 2, 3 and 4-bedroom residences, duplexes and penthouses which range in size from 98 square meters to 386 square meters boasting private terraces from 16 sqm up to 160 sqm.
● Homes feature walls and ceilings finished in white matte paint, along with built-in wardrobes by Carre incorporating handless white lacquered doors. Multi-point locking, timber front doors by Carre feature exterior handles and are finished in lacquered black matte. Interior doors and moldings are lacquered in white and include invisible hinges and brass handles designed by Decq.
● High quality bamboo timber flooring is featured throughout the living rooms, bedrooms, kitchens and corridors.
● The residences are equipped with intelligent home systems which include smartphone controlled Gira home automation systems with control screens and integrated video intercoms. Residents will also use the home automation system to control the temperature throughout the residence.
● Kitchens feature bespoke-designed cabinets, Dornbracht sink mixers and Miele appliances including ovens, microwaves, fridge-freezers, dish washers and induction hobs. Select residences also feature solid surface kitchen islands designed by Decq.
● Bathrooms and ensuites feature Porcelanosa tile walls and floors. Solid surface single or double sinks and vanities with integrated drawers. Full width mirrors, recessed LED lighting and wall mounted Dornbracht faucets in polished chrome. Baths designed by Decq with free standing Dornbracht tub mixers and walk-in showers with gradient tempered glass screens, along with ceiling mounted Dornbracht ‘Just Rain’ shower panels in polished chrome. Select homes feature master bathrooms with natural marble.
Amenities
• Decq has applied her unique vision to the amenities programming at Antares, which include exquisitely crafted gym and wellness facilities, cocoon-like yoga pods, a cinema room and a breathtaking Sky Terrace and rooftop infinity pool. Decq’s goal is to transform everyday moments into lessons in artistic reverence.
• Amenities include:
o Sky Terrace and rooftop infinity pool with 360° unobstructed views of Barcelona and the Mediterranean Sea.
o Fully landscaped garden with Paddle Court and Garden pavilion equipped with virtual golf simulator.
o Cinema screening room with break-out area and kitchen console
o A 1,000 square meter wellness area with natural lighting and green wall, comprising: fully equipped Technogym fitness centre with free weights and cardio machines; indoor pool measuring 17 meters and jacuzzi; yoga pod, bespoke steam rooms and sauna; spa treatment rooms; relaxation area with infrared thermal loungers; and locker rooms
• Residents enter Antares greeted by a triple-height lobby with a curved feature wall, bespoke concierge desk and resident’s lounge area, boasting a full height green wall extending into the garden. The building also provides an attentive concierge service and 24/7 security.
Neighborhood
• Located at 1 Plaça de Llevant at the beginning of the Diagonal Avenue, Antares sits just a few minutes’ walk from the intimate Port Forum marina, together with its new Café del Mar, and Mar Bella beach. The area is known for the nearby Telefonica Tower, Museu Blau and the 22@ Innovation District.
• Barcelona is one of the most vibrant and creative cities in the world, offering a cosmopolitan lifestyle complemented by its urban vibe and Mediterranean outlook. It features 4.5 kilometers of pristine coastline and beaches, hectares of parkland and green spaces, and some of the most distinguished architecture in the world. This includes Gaudi’s Sagrada Familia and the Museu Picasso.
• Barcelona is home to over 20 Michelin-starred restaurants, exclusive members clubs, and the new Nobu hotel and restaurant.
Antares Apartment and Penthouse Tower in Barcelona images / information received 290120
Location: Barcelona, Catalunya, Spain
Architecture in Northeast Spain
Contemporary Catalan Architecture
Barcelona Architecture Tours by e-architect
Barcelona Houses – contemporary homes in Catalonia
Private Sunset Apartment and Terraces
Design: Egue y Seta
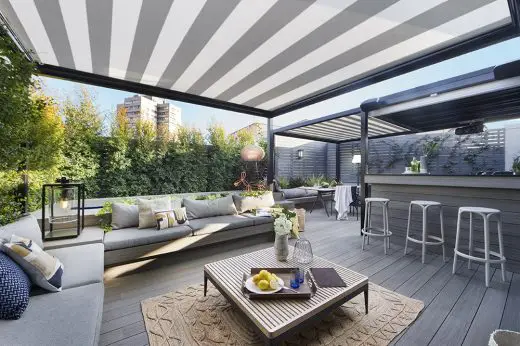
photography : VICUGO FOTO
Private Sunset Apartment and Terraces
Llull apartment
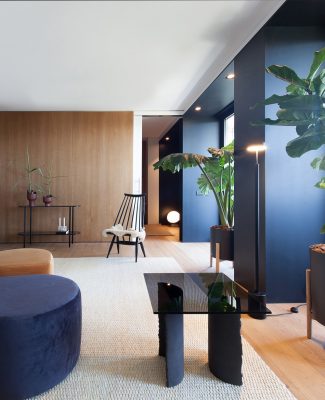
photo : YLAB Arquitectos
Llull apartment
Barcelona Housing – key Catalan residential properties
Comments / photos for the Antares Apartment and Penthouse Tower in Barcelona page welcome

