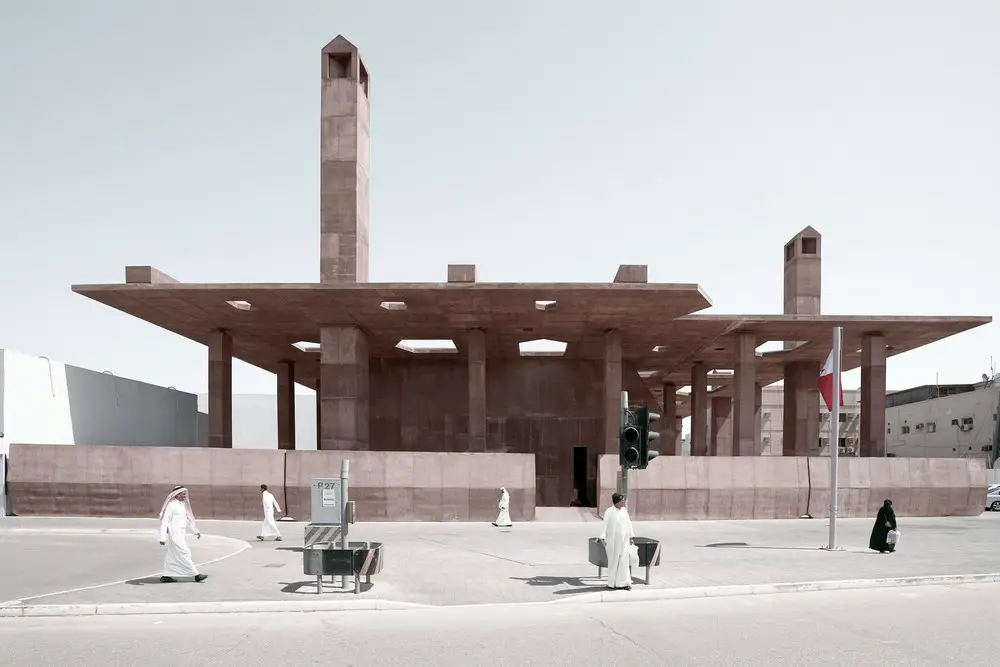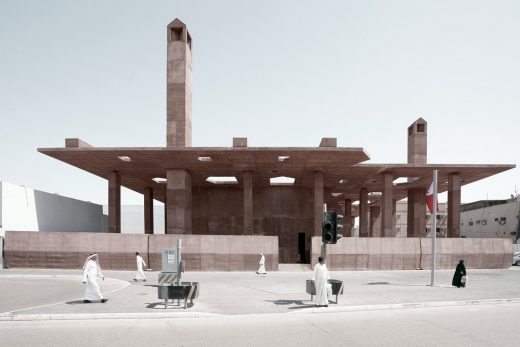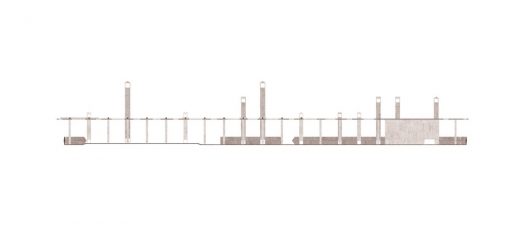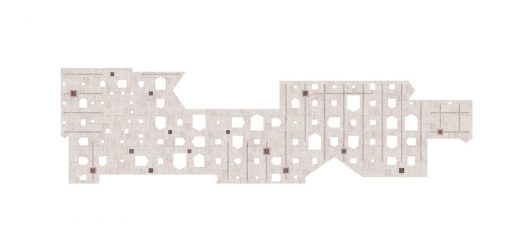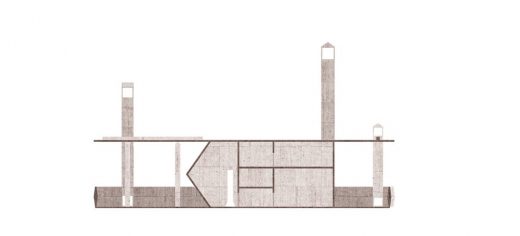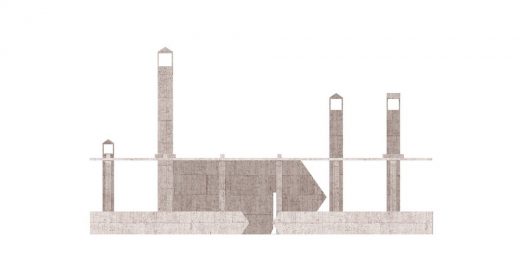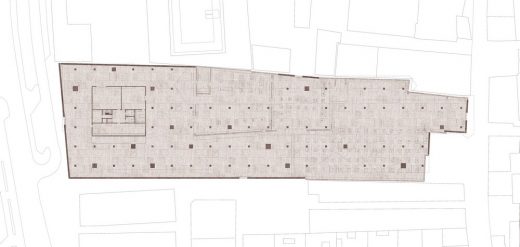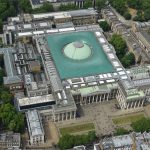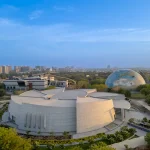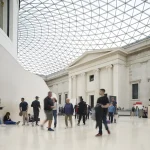Museum and Entrance to the Pearling Path, Bahrain Contemporary Public Building Images
Museum and Entrance to the Pearling Path in Bahrain
Public Building Development on The Gulf: Modern Middle Eastern Architecture – design by Valerio Olgiati
7 Apr 2019
Pearling Site
Design: Valerio Olgiati Architects
Location: Muharraq, Bahrain
Pearling Site
The site contains ruins that form part of the UNESCO Pearling Path. The entire building functions as the entrance to the cultural heritage and the foyer for the medina.
It is an urban room for the people of Muharraq with the scale of a public park. Concrete elements are placed along the property boundary to form a new locus in the dense city. A large space is created in which a forest of columns and wind towers hold a horizontal plate 10 meters above ground.
A roof, understood as an archaic gesture, donates vital shadows for the people of Muharraq in this very hot climate and produces a new and unique situation through its different scale. Slightly set back in the shadow is an enigmatic house in which the museum of the UNESCO World Cultural Heritage is located.
As a totality the building creates a universe in itself that is the entrance for the Pearling Path and the city beyond.
Text: Valerio Olgiati
Museum and Entrance to the Pearling Path, Bahrain – Building Information
Object: UNESCO Site museum and entrance
Location: Muharraq, Bahrain
Address: Building 999, Road 10, Block 215, Muharraq, Bahrain
Client: Bahrain Authority of Culture & Antiquities
Architect: VALERIO OLGIATI
Collaborators: Sofia Albrigo (project manager), Anthony Bonnici
Local architect: Emaar Engineering
General contractor: Almoayyed Contracting Group
Materials: In-situ concrete, Steel
Begin of planning: August 2016
Start of construction: May 2018
End of construction: February 2019
Volume: 49855 m3
Area: 6726 sqm
Copyrights plans: Archive Olgiati
Copyrights pictures: Archive Olgiati
Museum and Entrance to the Pearling Path in Bahrain images / information received 070419
Location: Bahrain, The Gulf, Middle East
Architecture in Bahrain
Contemporary Bahraini Architectural Projects
Bahrain Marina Masterplan Development
Design: Benoy
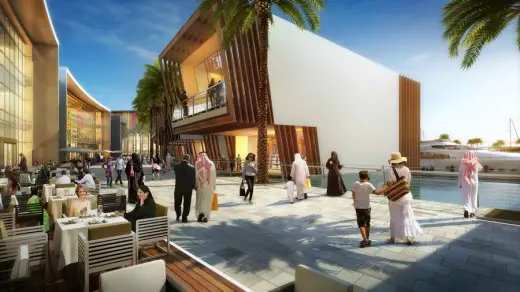
image Courtesy architecture office
Bahrain Marina Masterplan Development
Amwaj Villa, Manama
Design: Moriq
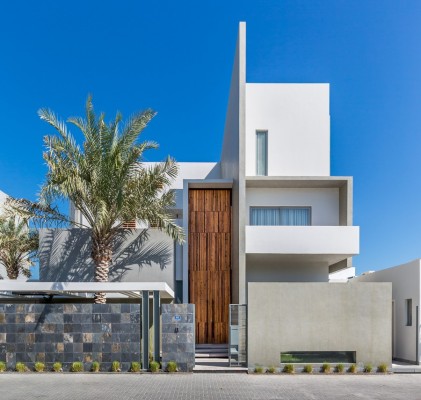
photograph : Riyaz Quraishi
New Villa in Bahrain
Durrat Marina Masterplan
Durrat Marina Masterplan
Nomas Towers Bahrain
Nomas Towers Bahrain
Bahrain WTC
Bahrain WTC
Comments / photos for the Museum and Entrance to the Pearling Path in Bahrain page welcome

