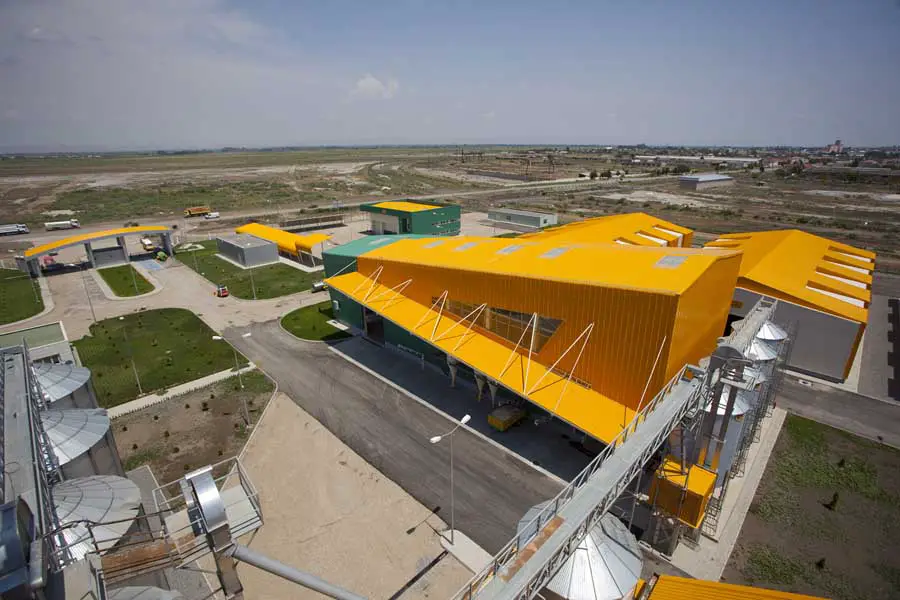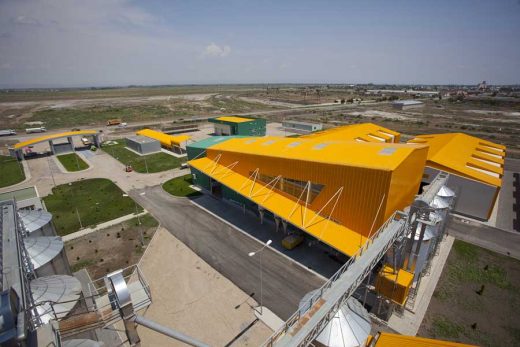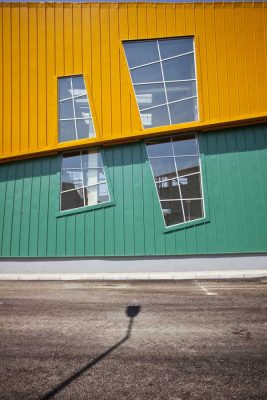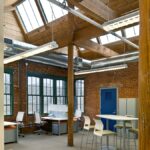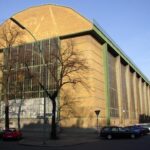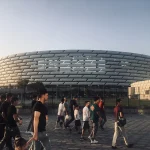Yevlakh Seed Industry Campus, Azerbaijan Building, Project, Photo, News, Design, Property
Yevlakh Seed Industry Campus Azerbaijan
Production Facilities Development – design by TOCA, Architects
10 Aug 2010
Yevlakh Seed Industry Campus
Category: Production, energy and recycling
Location: Yevlakh, Azerbaijan
Architect: TOCA, Istanbul, Turkey
WAF Entry: 2010
Award: World Architecture Festival 2010 – Category Winner
Yevlakh Seed Industry Campus
The improvement of industrial techniques helps to add new functions to production facilities. Equipped with the latest technologies with regards seed growth, Yevlakh plant pioneered many works reflecting its corporate structure.
Yevlakh Seed Industry Campus is a plant built on a 70.000 m2 area of Yevlakh city which is situated in close proximity to agricultural districts of Azerbaijan. The plant is projected to produce 250.000 tons of hybrid seeds.
Aesthetics of machinery on the structure
Being the first and only production unit in the country, the plant found its unique identity through the revelation of machinery aesthetics in designing machine-structures. The concept design of the campus is set up to make and break the relationship between the machinery and the structure itself. The boundary between the machine and the structure are blurred on purpose.
Whole plant as a machine
The entire plant is designed as integrated parts of one single machine. It is conceived and projected as numerous units composing a plant operating as one machine. Every move of the product through the plant defines the architectural form of that space and constitutes the layout for the site plan. The factory is divided up into four sections; seed processing, packaging, storage and categorisation areas.
Units are located on the scheme which is most suitable for production process. Incoming raw materials are put into production at the point designed as logistics centre then moved towards other units to be processed just like on a Fordist band. Each movement is an expression of architectural form.
The facility which could be three factories with vertical flow scheme in different functions; is designed in a manner to constitute a horizontal production band under one single campus. Each building is thought to be intermediate stations of horizontal band.
In production band structures
Starting from entry door, the entire process is initiated with controls and directions. Campus entry canopy enables direction of transport cars and cargo vehicles without entering into campus due to its form merging two different inclines. The raw materials arriving together with the scales at the acceptance hall of heavy vehicles, sampling probe and plate camera is weighed before it approached goods reception hole, classified and electronically recorded.
Vertical and horizontal unlimited movements in all directions at the logistics centre.
The ovary products coming with vehicles; correspond to elevator tower which is the highest point of the structure and goods acceptance holes. This point is designed as logistics centre of the building. All products are set on a project in a manner to deliver fresh goods storages, drying tower, dry product storages, pre-elimination facilities, packaging facilities and storages with underground tunnels and aerial lines. Each point of the facility is reached from here as one single point of entry and exit. All transfers required between structures is minimised. Processing of seed defined as embryo in the production process with the minimum movements is provided.
Packaging; a machine with lower section getting atop, flying outside.
The semi-product completing the main production process in the processing section is transferred into packaging structure with the aerial line. Machine flow scheme of packaging structure constitutes the ceiling form and the sharp lines on the façade. Façade character is formed by the curved line from tremi hole to the last xyclophane at the exit hole. This line is designed as the natural line also for the fringe on the platform where all waste are received.
As opposed to classical system solutions; machinery are placed on a steel platform instead of basement floor where machinery equipment lower connections are positioned. Therefore each point is enabled to be intervened at any time.
Category; cube inside a cube.
Other than production areas of the campus, category structure and machine part are located at the section near the road. The entire machinery park where test sowing are made in the area during seed production are located around this structure. Vehicles are applied with disinfectants before proceeding into production areas and their care is made in the Maintenance building.
The form of category building is derived from office units surrounding repair-maintenance function positioned inside. It is designed as two cubes extending from one another. Linear structure gaps along the façade enables perception of two layer office series from outside.
Warehouses; pop corn cobs
Warehouses are storage areas of preseeds which have completed their production. Depending on the capacity, three different structures are designed for the volume. This area where hybrid seeds ready for sowing are kept is permanently kept clean, uniform movements are refrained on the façade with two inclines roof solution to get fresh air and natural light and the intermediate section given by two inclines have become points opened for natural light and air circulation. This simple solution has replaced a large aeration system of the entire building. The two colours on the outer crust refer to pop corn cob. It is the corn that extends out of the cob.
Galvanised sheets in the same form on the roof and the façade are connected with each other in inclined forms in order to form consistent surfaces.
Office; T plan
T plan of the office building made with the prefabricated light steel system is thought as a centre to be seen from every point of the campus.
All levels are inter-connected, automobiles, trailer, pedestrians will be able to enter all structures.
Site plan is based on the principle of connecting buildings to one another so that all structures can be entered from the same level. Without any ramp, loading design at any part of the field, circulation of all vehicles, cars and pedestrians at the same level is made permanent. In order to protect the structure from water, surface drainages and fundamental drainages are designed under general circulation level. Fire protection is designed with infrared systems. Pressurised water is circulated in the entire field.
Yevlakh Seed Industry Campus images / information from FD
Location:Yevlakh, Azerbaijan
Azerbaijan Architecture
Azerbaijan Architecture Designs– chronological list
Sports Concert Complex Azerbaijan Building
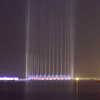
photograph © Marcus Bredt
Azerbaijan Sports Concert Complex
Zira Island Baku
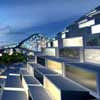
image from architect
Zira Island Azerbaijan
Buildings in countries near Azerbaijan
Comments / photos for the Yevlakh Seed Industry Campus Azerbaijan Architecture page welcome
Yevlakh Seed Industry Campus Building

