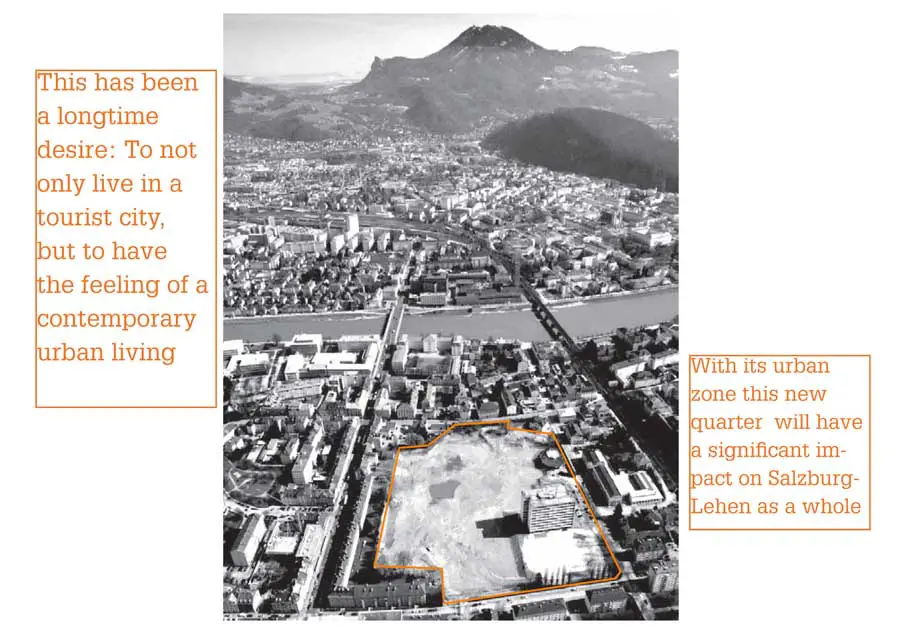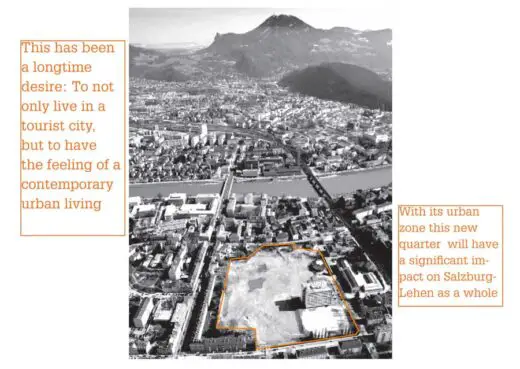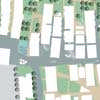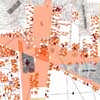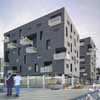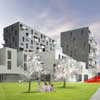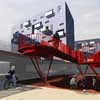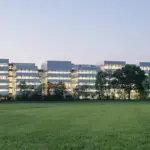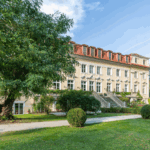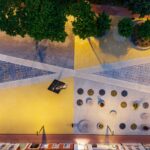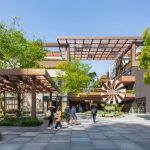Salzburg stadt:werk:lehen, Austria Building, Project, Picture, News, Design, Housing
Salzburg stadt:werk:lehen Quarter
swl Development, Austria design by transparadiso Architekten
1 Jun 2010
A new city quarter in Austria
Design : transparadiso
Salzburg stadt:werk:lehen
The site of the former energy supply of the city of Salzburg in Salzburg-Lehen makes space for a new urban development based on a concept by Max Rieder. The master plan by transparadiso for the whole quarter focuses on the unique chance of making use of this empty area in Salzburg to offer a contemporary urban living with public space in Salzburg as counterpart to the historical city center and a city being defined by tourism.
The goal is to link this new development to the neighborhood defined by after WW II working class housing and creating a strong impact on the whole district. In order to deal with the high density required transparadiso put an even stronger emphasis on developing a public urban zone as boulevard and backbone of the quarter, with Gallery Fotohof (transparadiso) moving in, with a community center and various other cultural uses and NGOs on the ground floor area–altogether transgressing a mere housing quarter.
transparadiso (together with Bernd Vlay, Feichtinger Architects, and Land in Sicht / landscape architects) is constructing 300 apartments of social housing (with models for the generation +55 and single parents), and Forsthuber/ Scheithauer are realizing 70 units of students housing.
This housing project is accompanied by an EU-program, serving as a pilot project for a whole quarter being conceived as passive energy standard with solar heating.
The urban boulevard is crossed by a lowered landscape corridor creating a vertical connection as central element of the new Stadtwerk-Area. This focus point is accentuated by a pedestrian-bike ramp extending its function as barrier-free connection as a multifunctional object for skaters as well as offering “balconies” for seating and communication with the playground located below.
In 2007 transparadiso was awarded the Otto-Wagner-Prize for Urban Design for Salzburg stadt:werk:lehen.
Salzburg stadt:werk:lehen quarter – Building Information
Title : swl – New city quarter in the Salzburg city center
Area: 30 000 m2
Date: 2006-11
Client: GSWB
Salzburg stadt:werk:lehen images / information from transparadiso Architekten
Location: Salzburg, Austria, central Europe
Austrian Building Designs
Austrian Architecture Designs – architectural selection below:
Vienna Architecture Walking Tours by e-architect
Austria Architect : Studio Listings
Salzburg Architecture
Motorway Maintenance Centre Salzburg
Design: Marte.Marte Architekten
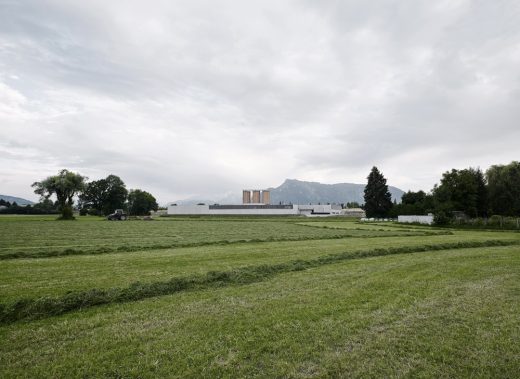
photo © Marc Lins
Motorway Maintenance Centre Salzburg
Mobile Art Pavilion ‘White Noise’ Salzburg
Design: SOMA
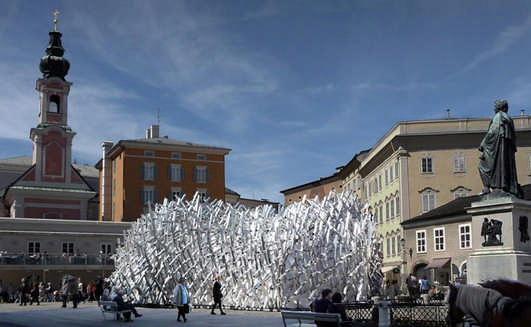
photo : F Hafele
Mobile Art Pavilion Salzburg
House H in Salzburg
Design: smartvoll Architekten ZT KG
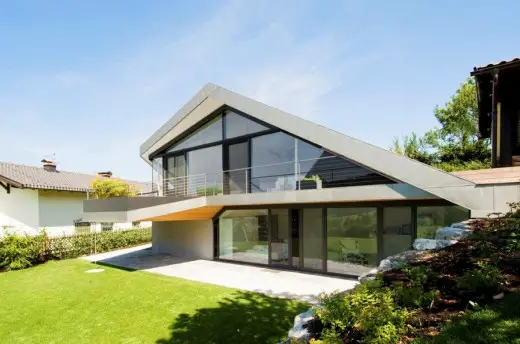
House H – Front
House H in Salzburg
Extension of the Building Academy Salzburg
Design: soma architecture
Building Academy Salzburg
Salzburg Max-Reinhardtplatz
Design: transparadiso
Salzburg Max-Reinhardtplatz
Music Gymnasium Salzburg
Design: LETH & GORI
Music Gymnasium Salzburg
Salzburg Max-Reinhardtplatz Building
Austrian Architecture
Town Town Office Tower, Vienna
COOP HIMMELB(L)AU
Town Town Tower
Music Theatre, Graz, southeast Austria
UNStudio Architects
Music Theatre Graz
Intercity Vienna
SADAR+VUGA
Intercity Vienna
Comments / photos for the Salzburg stadt:werk:lehen Austria Architecture design by transparadiso Architekten page welcome

