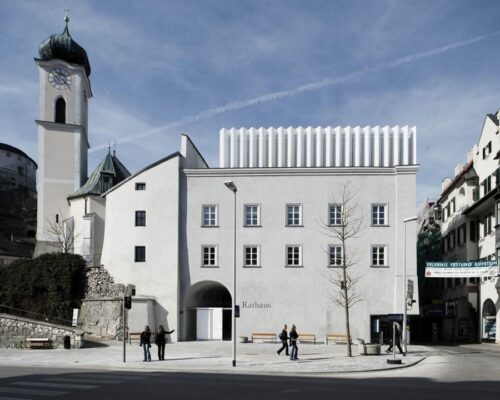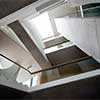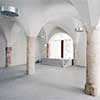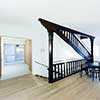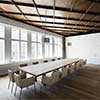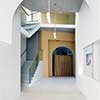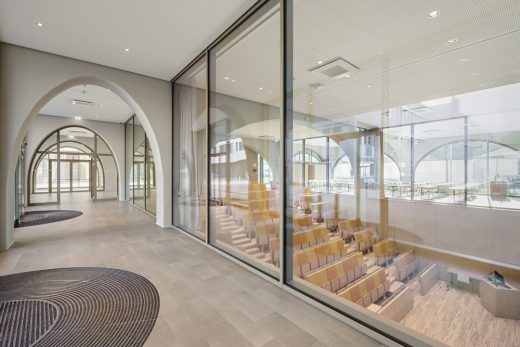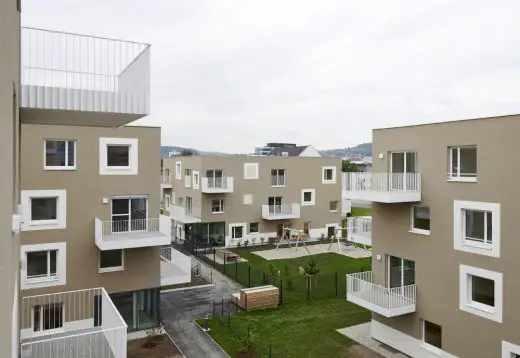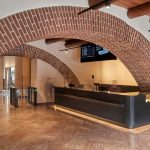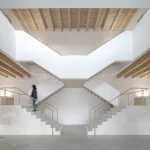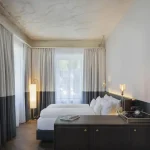City Hall Kufstein, Austrian Architecture Design, Architect, Photos
Rathaus Kufstein : Austrian Civic Building
City Hall Building design by Architekten Giner, Wucherer
12 Feb 2013
Design: Architekten Giner, Wucherer
Rathaus Kufstein Building
Location: Kufstein, Austria
City Hall Kufstein
The city of Kufstein, situated next to the green river “Inn“ is characterized by its mighty round fortress which looks upon the city. The city centre with its towers, church-roofs, domes and pediments is in a dialogue with this fortress structure.
The old “Bildsteinhaus” – transformed into the new Kufstein city hall – joins this conversation in a very harmonic way. The now uncovered old city wall together with its newly added portal, that looks like always has been there, form the foundation. Upon the cornice a white crown combines the new with the old and gives the building a homogeneous appearance.
The winding organism of the original town hall, which had been relaying to the lower town square only, was shifted, provided with new openings to get light and connecting space into the building and was opened towards the upper town square. Thus a long missed public space was created.
The planning of the new town hall was a result of many different aspects. Beside of the rational reorganisation of the administration components and its spatial structure in order to be easily readable for the public, conservation was a central planning issue. In coordination with the Austrian Federal Monuments Office, old structures were mixed with contemporary components in order to get all the floors handicapped accessible and to fulfil escape and emergency requirements.
These visible interventions were completed with considerable invisible investigations of the building’s energy efficiency. Insulation measures, a connection to district heating, a daylight-dependent light control system and a highly sophisticated computer infrastructure system guarantee an entirely modern town hall, which corresponds to the complex structures of town halls of our cities that have been altered over centuries.
The site measures 770 m2 and the building provides a total of 2,200 m2 of floor space.
Rathaus Kufstein – Building Information
Office / Architect:
GINER+WUCHERER / Erich Wucherer, Thomas Giner www.giwu.at
RAINER KÖBERL / Rainer Köberl www.rainerkoeberl.at
COLLABORATORS: Alfred Brunnsteiner, Manfred Draxl, Walter Hauser, Martin Juffinger, Julia Oberhofer, Robin Peer, Richard Weiskopf
CITY / COUNTRY: KUFSTEIN / AUSTRIA
Programme: GOVERNMENT/CIVIC
Placement: NOMINEE
City Hall Kufstein images / information from Rainer Köberl
Addresse: Oberer Stadtplatz 17, 6330 Kufstein
Telefon: 05372-602-100
Fax: 05372-602-75
Zertifizierte E-Mail-Addresse: stadtamt(at)kustein.at
Location: Kufstein, Austria, central Europe
Austrian Building Designs
Austrian Architecture Designs – architectural selection below:
Vienna Architecture Walking Tours by e-architect
Austria Architect : Studio Listings
Austria Buildings
Pharmaceutical Institute and Laboratory, Strubergasse 15, 6020 Salzburg
Design: Berger+Parkkinen
photo © Hertha Hurnaus
Pharmaceutical Institute and Laboratory in Salzburg
Living by the harbour, Sintstrasse, Linz, Upper Austria
Design: xarchitekten
photo : Lisi Grebe
Living by the harbour
, Innsbruck
David Chipperfield Architects
Kaufhaus Tyrol
Nordpark Cable Railway Station, Innsbruck
Zaha Hadid Architects
Nordpark Stations Innsbruck
Verkaufs- und Finanzzentrale voest alpine Stahl Gmbh
Dietmar Feichtinger Architectes
Voest Steelworks Linz
Martin Luther Kirche, Hainburg, eastern Austria
COOP HIMMELB(L)AU
Martin Luther Kirche Hainburg
Comments / photos for the Rathaus Kufstein – Austria Civic Architecture design by Architekten Giner, Wucherer page welcome
