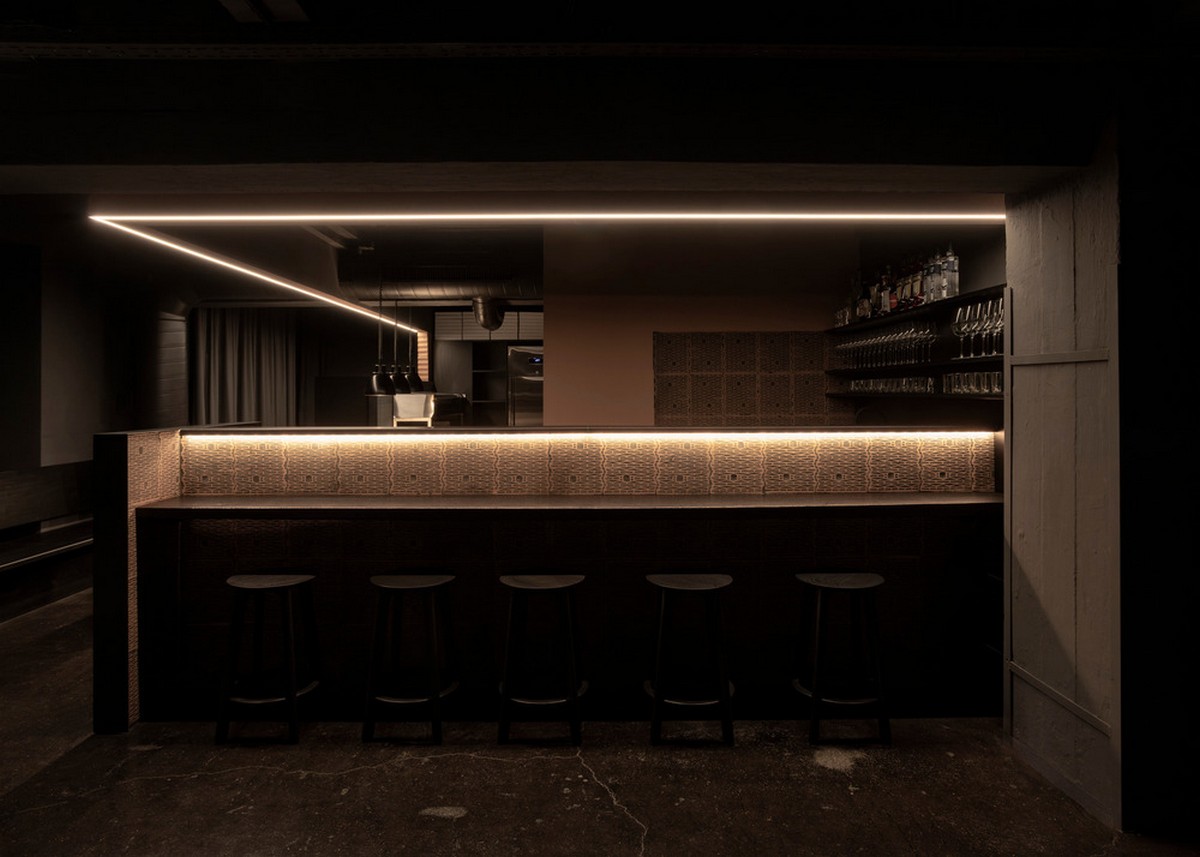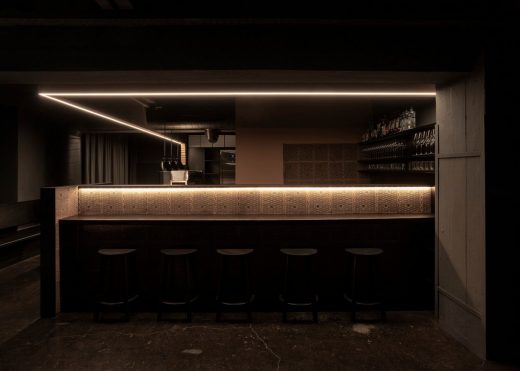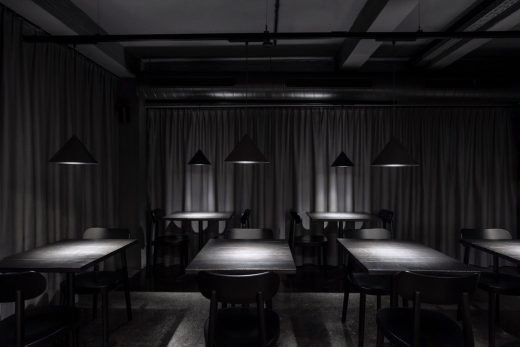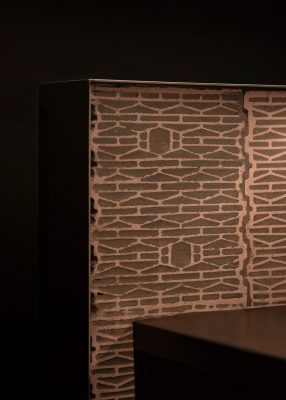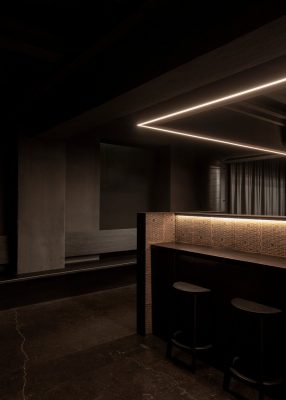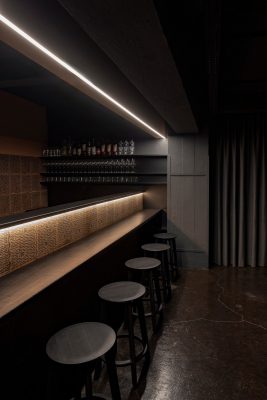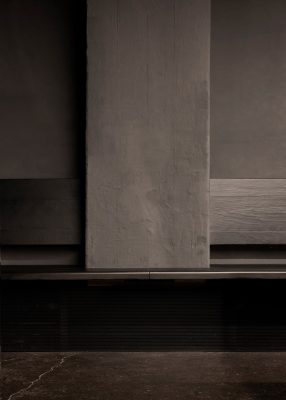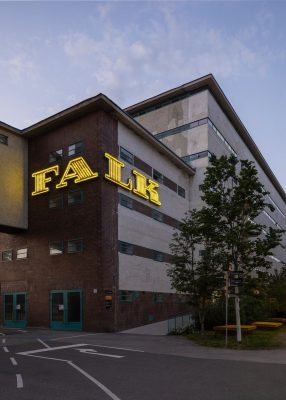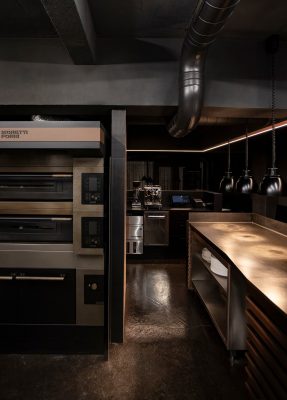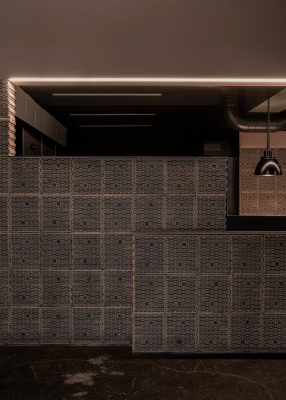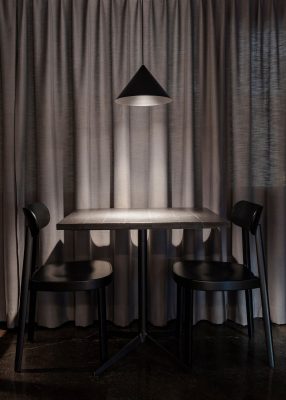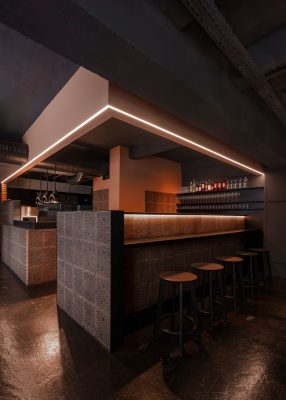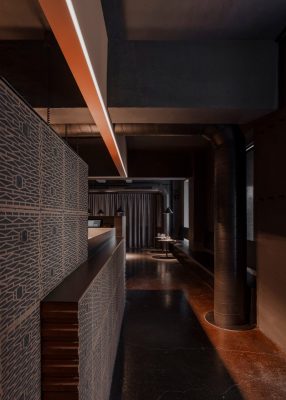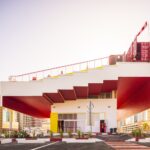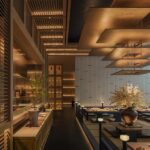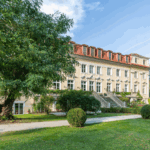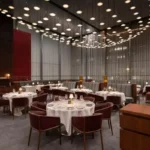Pizzeria 22k Linz restaurant interior, Austrian building photos, Architecture design images
Pizzeria 22k restaurant in Linz
5 June 2024
Architecture: destilat design studio
Location: Linz, Austria
Photos by Jürgen Grünwald
Pizzeria 22k, Austria
Sebastian Rossbach and Marco Barth have opened their Pizzeria 22k in the venerable bauhaus halls of Peter Behrens’ tobacco factory. Built between 1925-39, the building was Austria’s first steel skeleton building in the New Objectivity style (Neue Sachlichkeit). The two award-winning chefs (Rossbarth restaurant was also designed by destilat) are opening a casual culinary playground in the “Falk building” of the radically functionalist industrial building, and the interior design is expected to be just as cool.
The floor plan itself could not be changed due to the strict monument protection requirements. Instead, destilat immersed the 50m2 room in deep black from top to bottom, beginning with an existing poured asphalt floor. All of the new wooden elements used in the room are charred in the tradition of the Japanese Shou Sugi Ban technique – a millennia-old finishing method that preserves the material in a natural way, makes the surfaces water-resistant, and gives them a very special aesthetic of varying dark shades.
The central element of the room is the bar made of recycled red plane bricks: stacked on sight with a characteristic honeycomb structure, lined with dark joint compound, sanded, edged with black sheet metal, and effectively backlit. In the midst of the monochrome interior with elegant black Thonet seating, the raw material takes on a museum-like character.
“Listed buildings are best approached with great appreciation, but by no means with fear,” states destilat. “Instead of bowing to history, we confronted the industrial monument with an equally strong interior design.”
Pizzeria 22k in Linz, Austria – Building Information
Architects: destilat design studio – https://caramel.at/
Location: Linz, Austria
Construction completion: 2023
Project area: 50m2 ( 540.ft.)
Project Team: Henning Weimer, Harald Hatschenberger, Therese Fuchshuber
Client: Rossbarth OG
Photographer: Jürgen Grünwald
About destilat design studio
With offices in Vienna and Linz, destilat is nationally and internationally active in interior design and furniture design. The firm’s creative team is led by Harald Hatschenberger, Thomas Neuber, and Henning Weimer.
destilat develops architectural concepts for private and corporate customers. Each project is approached in a holistic context, resulting in comprehensive, elaborate interior concepts focused on even the smallest details.
destilat’s philosophy embraces the concept that there is no such thing as past, present, or future – what counts is what you make out of it. Design is a process without beginning or end, a vast area of curiosity, a depository of ideas. This creative surrounding is the space destilat inhabits, roaming somewhere between the old and the new.
The studio searches for innovations that appear familiar, for provocations that touch one’s inner self, for functional gravity that makes us laugh. destilat works with emotions and all of the senses. The customer’s requirements, technical hard facts, aesthetical aspects – step by step, everything is integrated into the design process. The end product is the essence of this process. Perfected, concentrated, distilled. destilat calls it by name.
Photography: Jürgen Grünwald
Pizzeria 22k restaurant, Linz, Austria images / information received 050624
Location: Linz, Austria, central Europe
New Architecture in Austria
Contemporary Austrian Architecture
Austrian Houses – selection below:
house e
Design: Caramel Architekten
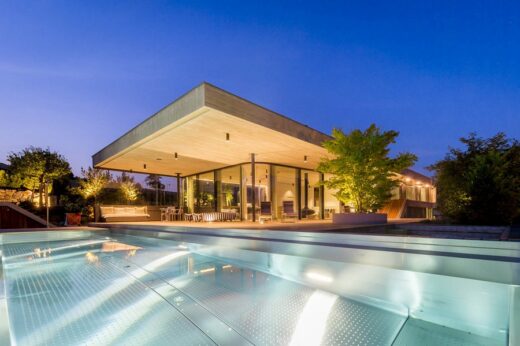
photo : Martin Pröll and Caramel
House D
Design: Caramel Architekten with absolut-architekten
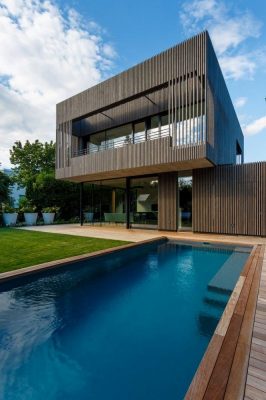
photo : Christian Sperr
Haus D Austria Property near Vienna
Austrian Architecture – architectural selection below:
Office for Pastoral Care in Linz
Design: xarchitekten
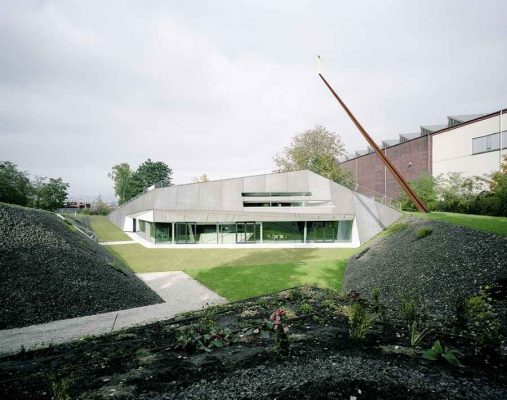
photograph : David Schreyer
OASIS Linz Building
Musiktheater
Design: Terry Pawson Architects
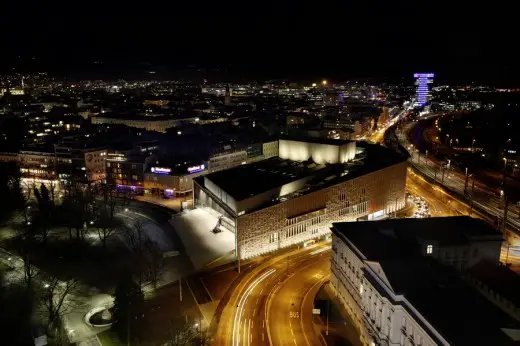
photo : Helmut Lackner
Musiktheater in Linz
Verkaufs- und Finanzzentrale voest alpine Stahl Gmbh
Dietmar Feichtinger Architectes
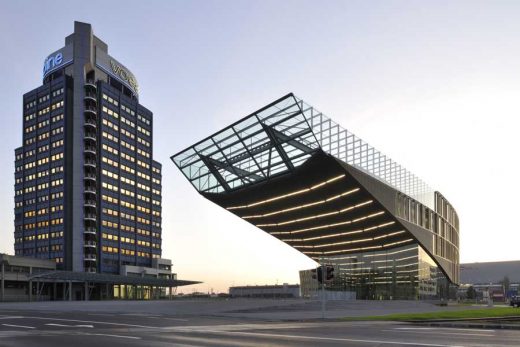
photograph © Josef Pausch
Voest Steelworks Linz
Comments / photos for the Pizzeria 22k restaurant, Linz, Austria designed by destilat design studio page welcome

