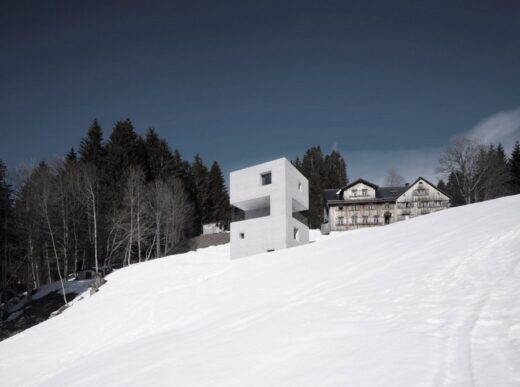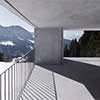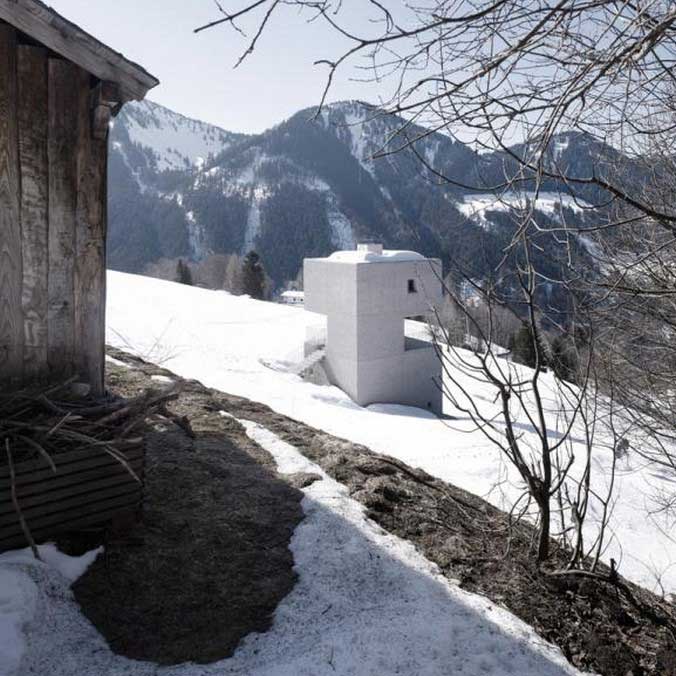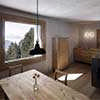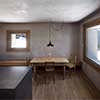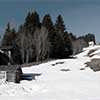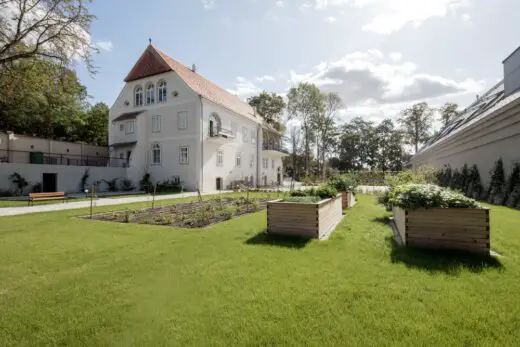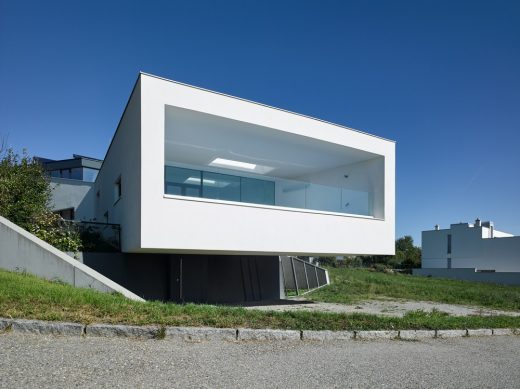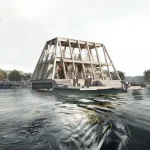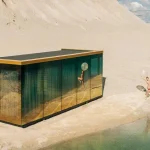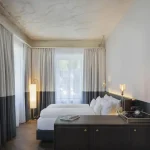Laternser Valley Mountain Cabin, Laterns Building, Austrian Architecture Design Photos, Architect
Laternser Valley Mountain Cabin
Alpine Residence : Hillside Building Austria design by Marte.Marte Architects ZT Gmbh
1 Apr 2013
Laterns, western Austria
Design: Marte.Marte Architects ZT Gmbh
Alpine Building Design
Austrian Mountain Cabin
At the edge of a wooded ravine, beneath the imposing wooden house of the Catholic Community of Sisters, the small tower building rises from the steep hillside. Fitting into the landscape as if it were a barn, the building, which is a fine example of the homogeneous use of materials, in this case, carefully hewn rough concrete, stands out against the meadow green and winter white. Its ashy-gray colour only contrasts slightly with the heavy oak front doors and the anthracite-coloured handrails blend in with the branches of the surrounding forest.
The integration of the outer surfaces requested by the client is a kind of artifice. At the entry level, which is accessible via a flight a steps, the structure narrows down to two supporting corner columns, which not only provides guests with the unique opportunity to look through the building while at the same time enjoying a panorama view of the surrounding landscape, the whole time protected from the elements, but also lends the entrance a sense of significance. Inside the column, a spiral staircase connects the living area on the upper level with the two more private areas on the lower level, where the bedrooms and relaxation areas are interlocked like a puzzle.
Inside, the openings punched into the double-walled concrete shell are transformed into framed landscape paintings by wide, matte solid oak window frames. These framed windows direct the guest’s attention to the prominent mountain chain, the gentle slopes and the forest grove.
Besides the raw concrete surfaces and the untreated oak floors, doors and fixtures, the black metal surfaces complement the harmonious, austere combination of materials. The client and architects haven’t built a flimsy holiday house, but instead a place of retreat that will remain standing for generations, despite any forthcoming changes of climate and landscape.
Laternser Valley Mountain Cabin images / information from Marte.Marte Architects ZT Gmbh
Location: Laterns, Austria, central Europe
Austrian Building Designs
Austrian Architecture Designs – architectural selection below:
Vienna Architecture Walking Tours by e-architect
Austria Architect : Studio Listings
Austrian House Designs
Austrian Residential Architecture – selection:
Gut Wagram, Kirchberg am Wagram, Weinviertel
Design: destilat design studio
photo : Monika Nguyen
Gut Wagram House, Weinviertel
White House, Neusiedl am See, Burgenland
Design: X Architekten
photo : Gebhard Sengmüller
White House, Neusiedl am See
, Innsbruck
David Chipperfield Architects
Kaufhaus Tyrol
Nordpark Cable Railway Station, Innsbruck
Zaha Hadid Architects
Nordpark Stations Innsbruck
Verkaufs- und Finanzzentrale voest alpine Stahl
Dietmar Feichtinger Architectes
Voest Steelworks Linz
Martin Luther Kirche, Hainburg, eastern Austria
COOP HIMMELB(L)AU
Martin Luther Kirche Hainburg
Comments / photos for the Laternser Valley Mountain Cabin – Austria Architecture design by Marte.Marte Architects ZT Gmbh page welcome
