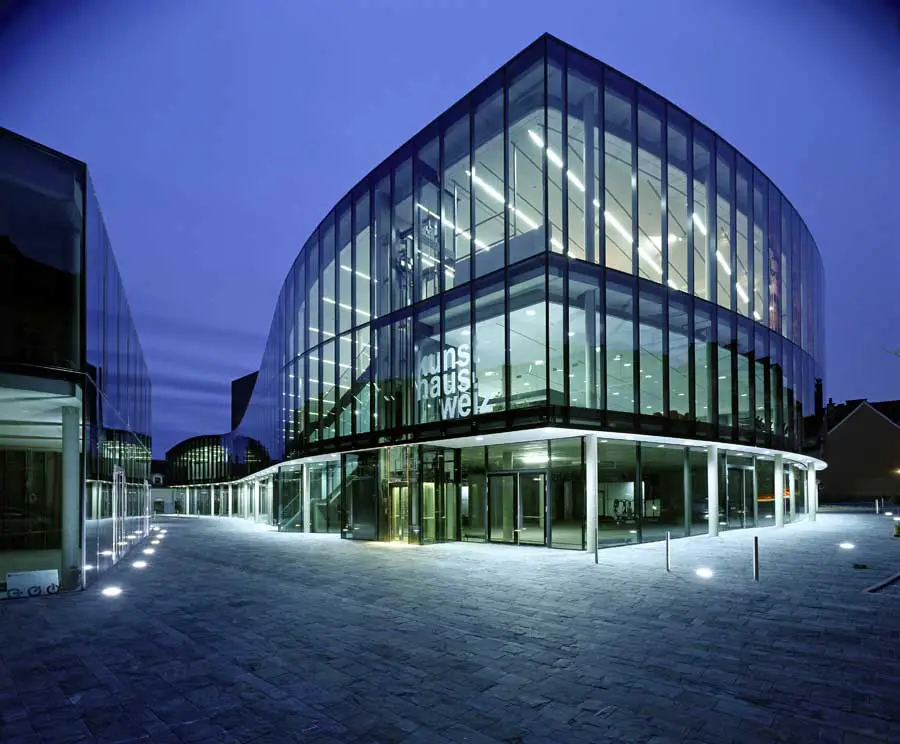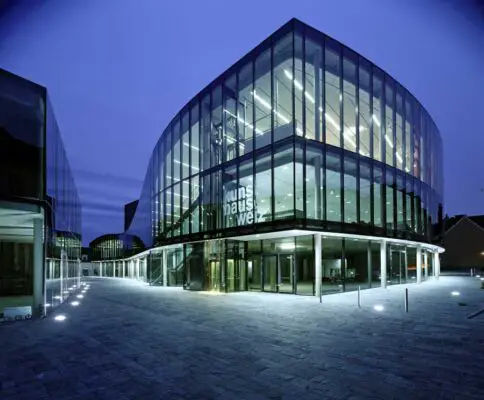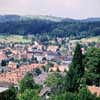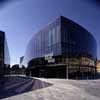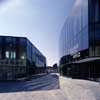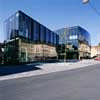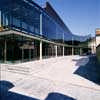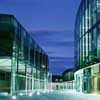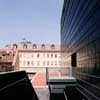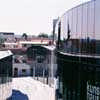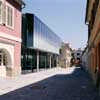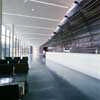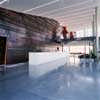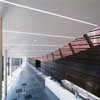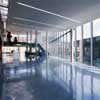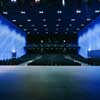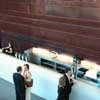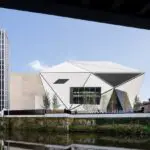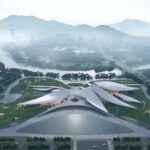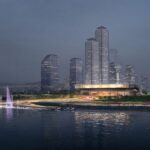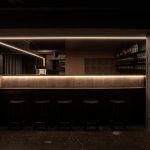Kunsthaus Weiz, Cultural Centre Austria, Dietmar Feichtinger Design, Alps Building Images
Kunsthaus Weiz, Austria
Austrian Cultural Centre Building design by Dietmar Feichtinger Architectes
2 Aug 2011
Dates built: 2003-05
Location: near Graz, southeast Austria
Design: Dietmar Feichtinger Architectes
Austrian Cultural Centre
Kunsthaus Weiz
The community lacked an adequately meeting hall. Through the erection of a new fire station at the edge of Weiz a site at the heart of the town became available, directly opposite the headquarters of the local industrial giant. The location is marked by small, two-storey baroque and 19th century buildings, the street grid and the squares of the immediately adjoining old town are essentially mediaeval. The response to this situation is subtle and intelligent.
The core of the public hall is situated at the centre. Even seen from a distance it emerges at roof level as a “hard” cubic volume. Around this functional and semantic centre are positioned the buffer zones of the foyer, the exhibition spaces and the open spaces, while at an appropriate distance (the width of a lane) is placed an additional office building. The dimensions of the new building are integrated and translated into this historic urban mesh by modelling from this mass of “soft” elements. This is most strikingly shown at the side elevation of the building.
Here the building lines a newly created small side street on the opposite side of which Feichtinger has erected an attractive office building that in turn absorbs the impetus of the impinging small town microstructure at its rear and channels this energy into the new side street through an opening in an otherwise hermetic façade.
On the other side of the street, on the facade of the Kunsthaus, the dominant motif is that of a “wave” that formulates the change in height from the two-storey neighbouring buildings at the rear to the imposing three-storey ELIN building opposite the front of the Kunsthaus and makes it an aesthetic theme at cornice level. All these mediating elements of the building are made of glass, while the “massive” parts on the west side of the building are clad in copper.
The interior of this building with its continuous full-height glazing, its generously broad foyer, its glowing bar at first floor level running around the central events hall (capacity 645), and with its attached exhibition areas speaks a nonchalant language that employs precision. The entire ground floor is reserved for a supermarket that is intended to attract numbers of visitors who will also animate the old town centre. For this reason the large hall is positioned above the supermarket and is directly reached from the side street by a staircase (plus lift). On the basement levels there are car parking spaces.
The hall itself, equipped with a stage, a gallery and a high-tech booth, offers above all an aesthetic experience. The black walls are additionally covered with a metal mesh that can be illuminated in different colours by light diodes.
Kunsthaus Weiz Kultur und Geschäftszentrum – Building Information
Projekt / Project: Kunsthaus Weiz Kultur- und Geschäftszentrum
Addresse / Address: Elingasse 6 / Rathausgasse 3, 8160 Weiz
Bauherr / client: BOOTES-Immorent GrundverwertungsgmbH, vertreten durch Immorent Süd GmbH, für die Stadtgemeinde Weiz
Addresse Bauherr / Address client: BOOTES-Immorent GrundverwertungsgmbH Windmühlgasse 22-24, 1060 Wien vertreten durch: Immorent Süd GmbH Andreas-Hofer-Platz 17, 8010 Graz
Architekt / Architect: Dietmar Feichtinger Architectes Architect Dipl.-Ing. Dietmar Feichtinger 11, rue des Vignoles, F-75020 Paris Rienösslgasse 11, A-1040 Wien
Team Wettbewerb / Team Competition: Ursula Märzendorfer, Christian Pichler, Barbara Feichtinger-Felber, Daniel Gibbons
Projektleitung Planung / Projet team leader: Arch. DI Herbert Schwarzmann
Team Planung / Team planning: DI Thomas Groser, DI Simone Breitkopf, Claire Bodenez Architect DPLG
Statik / structural consultant: DI Reinhold Svetina Gabelsbergerstraße 2, 9020 Klagenfurt
Grundstücksfläche / site area: 3.895 m2
Nutzfläche / floor area: 7.150 m2 Gesamt
Wettbewerb / competition: 1998 1. Preis
Planungsbeginn / start of planning: 2002
Baubeginn / start of construction: Nov 2003
Fertigstellung / completion: May 2005
Photos: Paul Ott, Kernstockgasse 22/24/III, A-8020 Graz
tel +43 664 10 20 626 ; +43 316 89 05 31 fax +43 316 89 05 15
office(at)paul-ott.at ; www.paul-ott.at
Kunsthaus Weiz building images / information from Dietmar Feichtinger Architectes
Weiz Cultural Centre design : Dietmar Feichtinger Architectes
Phone: +43 3172 2319620
Address: Rathausgasse 3, 8160 Weiz, Austria, central Europe
Austrian Building Designs
Austrian Architecture Designs – architectural selection below:
Vienna Architecture Walking Tours by e-architect
Austria Architect : Studio Listings
Key Austrian building design by Dietmar Feichtinger Architectes:
Office building for Voest Alpine, Linz, Upper Austria (Oberösterreich)
Voest Steelworks Offices
Graz Buildings – Selection
MUMUTH – Haus für Musik und Musiktheater
UNStudio
Music Theatre Graz
Mur Island Building
Architects: Acconci Studio
Mur Island Theatre Graz
Website: Kunsthaus Weiz Austria
Housing project “Der Rosenhügel”, border of Liesing and Hietzing
Design: ARGE Berger+Parkkinen architects with Christoph Lechner & Partner, Vienna
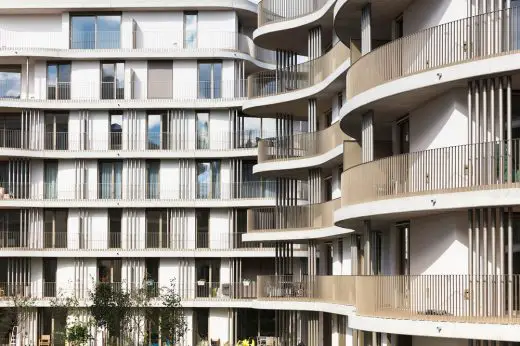
photograph : Daniel Hawelka
Der Rosenhügel Wien
Holzwohnbau Seestadt Aspern Wien
Design: Berger+Parkkinen with querkraft architects
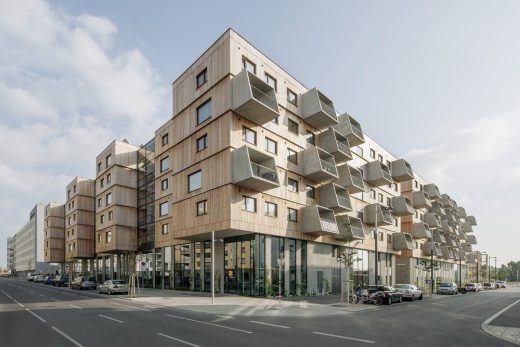
photograph © Herta Hurnaus
Holzwohnbau Seestadt Aspern Wien
Comments / photos for this Kunsthaus Weiz – Austrian Cultural Centre design by Dietmar Feichtinger Architectes page welcome

