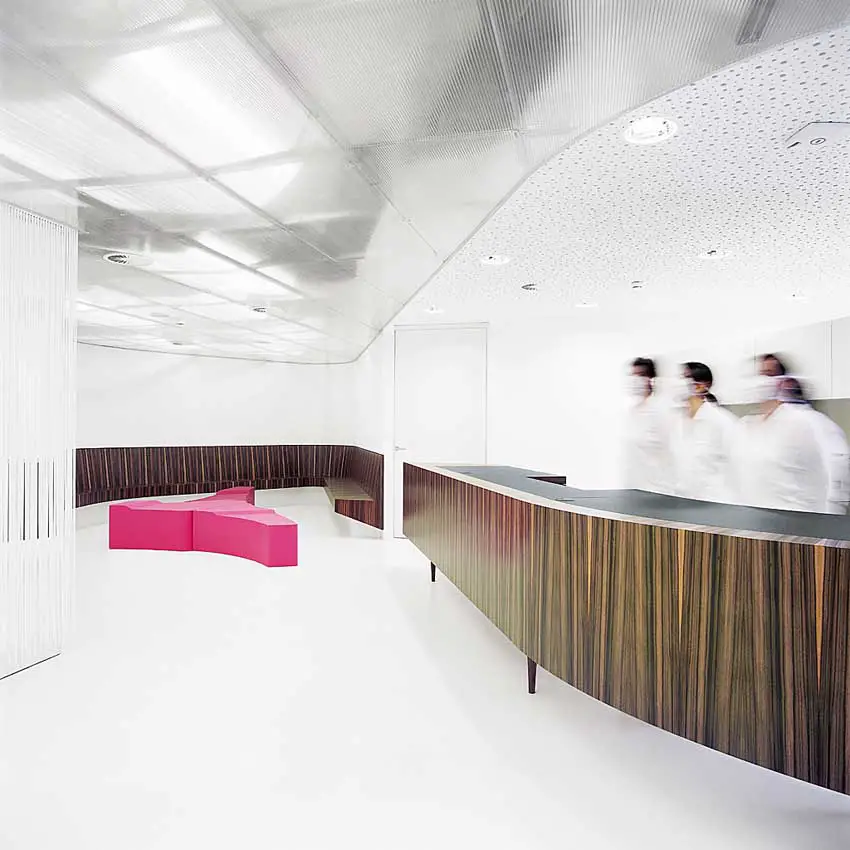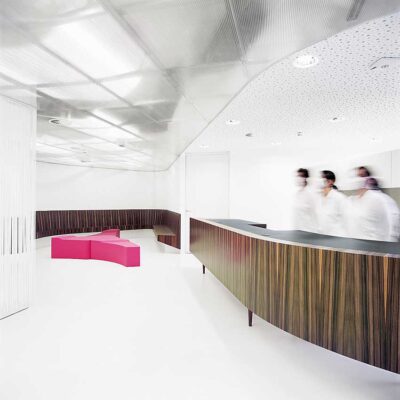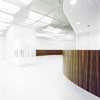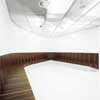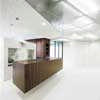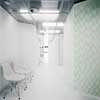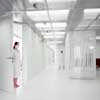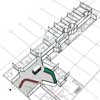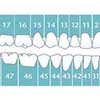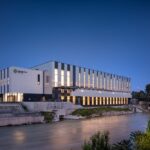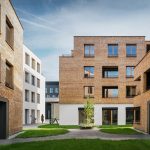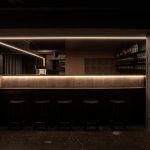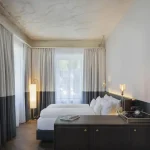GKK Dental Ambulatory, Austrian Building Project, Photo, News, Design, Property Images
GKK Dental Ambulatory Linz
Dental Clinic Linz, Oberösterreich (Upper Austria) design by xarchitekten
18 Oct 2009
Location: Linz, Upper Austria
Design: xarchitekten
Photos by Max Nirnberger
GKK Dental Ambulatory Upper Austria
Task
The relocation of various businesses from the Voestalpine steel manufacturer’s premises included the dental clinic of the Upper Austrian regional medical insurance company. The nearby “Service Zone” was chosen as the new location. The task was to create a modern and service-oriented clinic on a 525 m2 plot which offers the dentists the best possible hygiene and functionality at work and which receives and guides the patients.
Draft
The draft was defined by the clinic’s central theme, with the concept of a double row room structure for the extension, being derived from the two-dimensional illustration of a set of teeth. Five treatment rooms, as well as one room for prosthetic dentistry, are lined up next to each other on the southern side, benefiting fully from the natural sunlight. The separation of the rooms and their doorways are clearly defined by angular niches recessed into the walls that help guide the patients to their destination.
Several functional rooms such as X-ray, rest and sterilising rooms can be found opposite the treatment rooms. The general concept is also emphasised by the colours used. The ubiquitous use of the clinical colour white, accentuated by the mint-coloured Corporate-Identity-Green of the regional medical insurance company, is the perfect analogy for hygiene and fresh breath.
Implementation
The general tone, created by the use of the colour white, is experienced by the visitor right from the doorstep. A white and soft PVC floor coating and a transparent back-lit ceiling made of polycarbonate web plates compensate for the reduced daylight in the hall and waiting area.
The rolled-on pattern on the walls, as well as the mirrored “mouth hygiene” area with its display cabinets, completes the friendly and almost glamorous character. The latter was coated with acrylic glass rods reminiscent of the bristles of a toothbrush making it a success aesthetically as well as conceptually. This interpretation is successfully continued with a curved reception and seating area with desk and bench representing the throat, complemented by a red seating element as the tongue.
The dark wood veneer of Australian nut wood used for the desk and bench gives a warmth which counteracts the hygienic impression of the premises, disrupting the clinical theme and adding to the atmosphere. The high degree of technology typical of such a facility remains mostly in the background to produce surroundings that are considerate to the patient’s needs.
It can only be seen through the translucent ceiling as well as the supply and exhaust air nozzles. The labelling and signposting of treatment and special rooms was also reduced and concentrated. The logical and clearly differentiated room structure demonstrates the recognisable success of the overall concept.
Text: Andreas Kump, 2009
Translation: Anja Ganley, 2009
GKK Dental Ambulatory – Building Information
Location: Stahlstraße 2, Linz, Oberösterreich
Client: APK Pensionskasse AG
Direct order 2006
Floor Space: 525 m2
Start of Planning: Dec 2006
Construction: Ceiling Polycarbonatplatten
Handing over: Feb 2008
Floor: Raised Floor PVC-Covered
Bersten-Corpus: Acrylglass unnotched
Photos: Max Nirnberger
GKK Dental Ambulatory images / information from xarchitekten Oct 2009
Location: Linz, Upper Austria, central Europe
Austrian Building Designs
Austrian Architecture Designs – architectural selection below:
Vienna Architecture Walking Tours by e-architect
Austrian Architect : xarchitekten – contact details
RINGANA campus, Sankt Johann in der Haide, Hartberg-Fürstenfeld, Styria
Integrated design: ATP architects engineers, Vienna, and ATP sustain
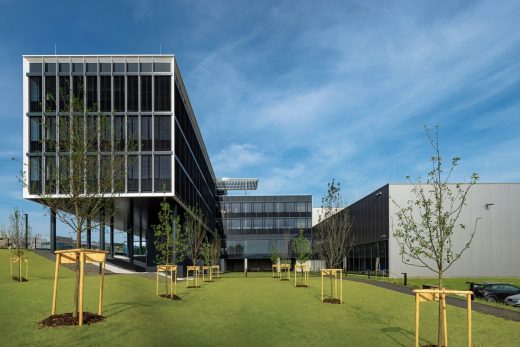
photo : AnnABlaU
RINGANA Campus St. Johann in der Haide
FSF Leisure and Sports Center, Fließ, Landeck district, Tyrol
Design: AllesWirdGut Architektur
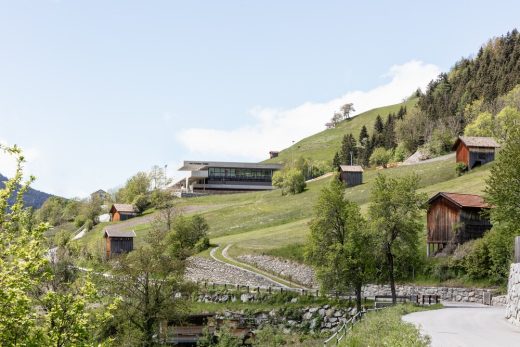
photo : tschinkersten fotografie, 2021
FSF Leisure and Sports Center, Tyrol Building
Contemporary Architecture in Austria
Nordpark Cable Railway Stations
University of Economics & Business Vienna
Comments / photos for the GKK Dental Ambulatory Austrian Architecture design by xarchitekten page welcome

